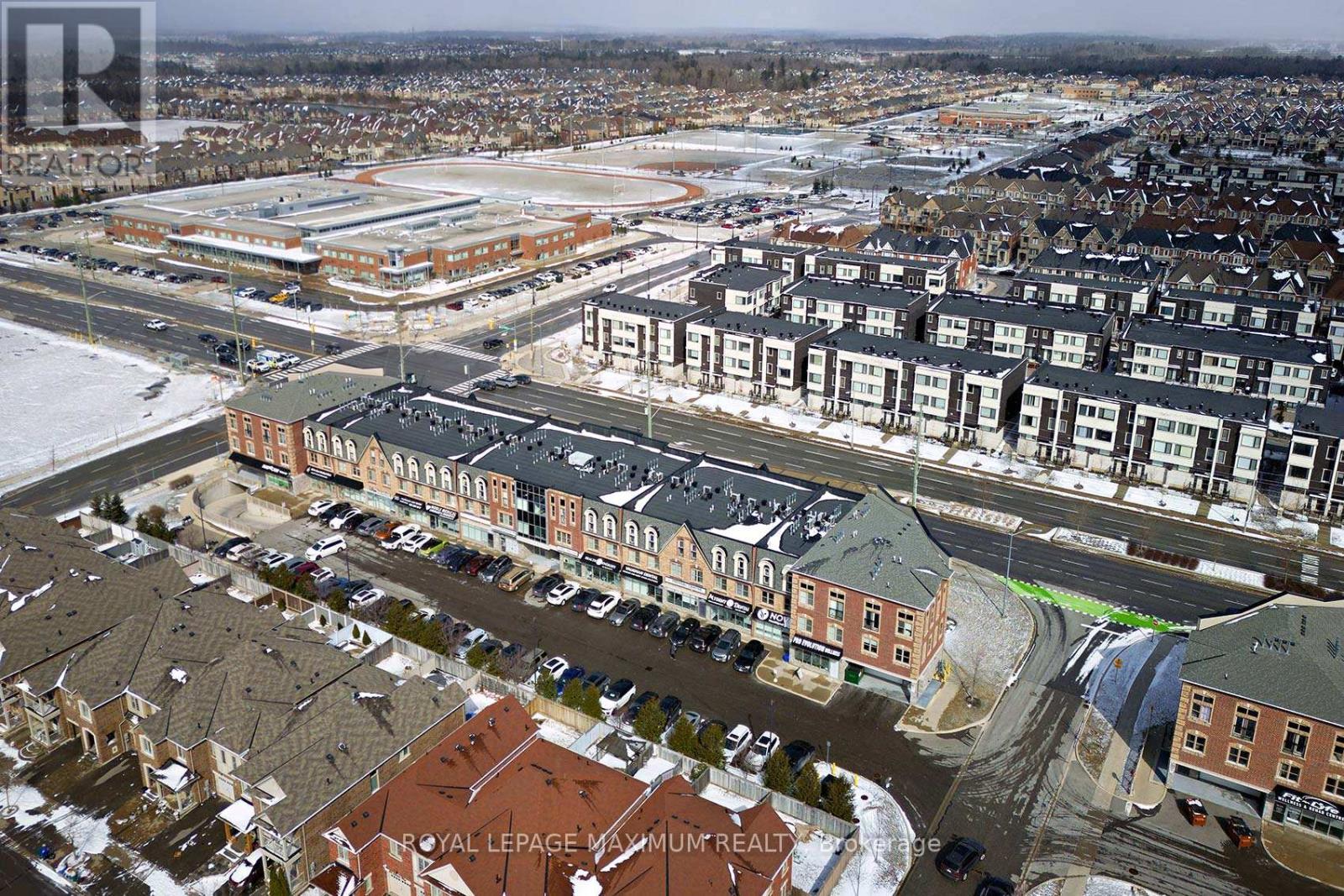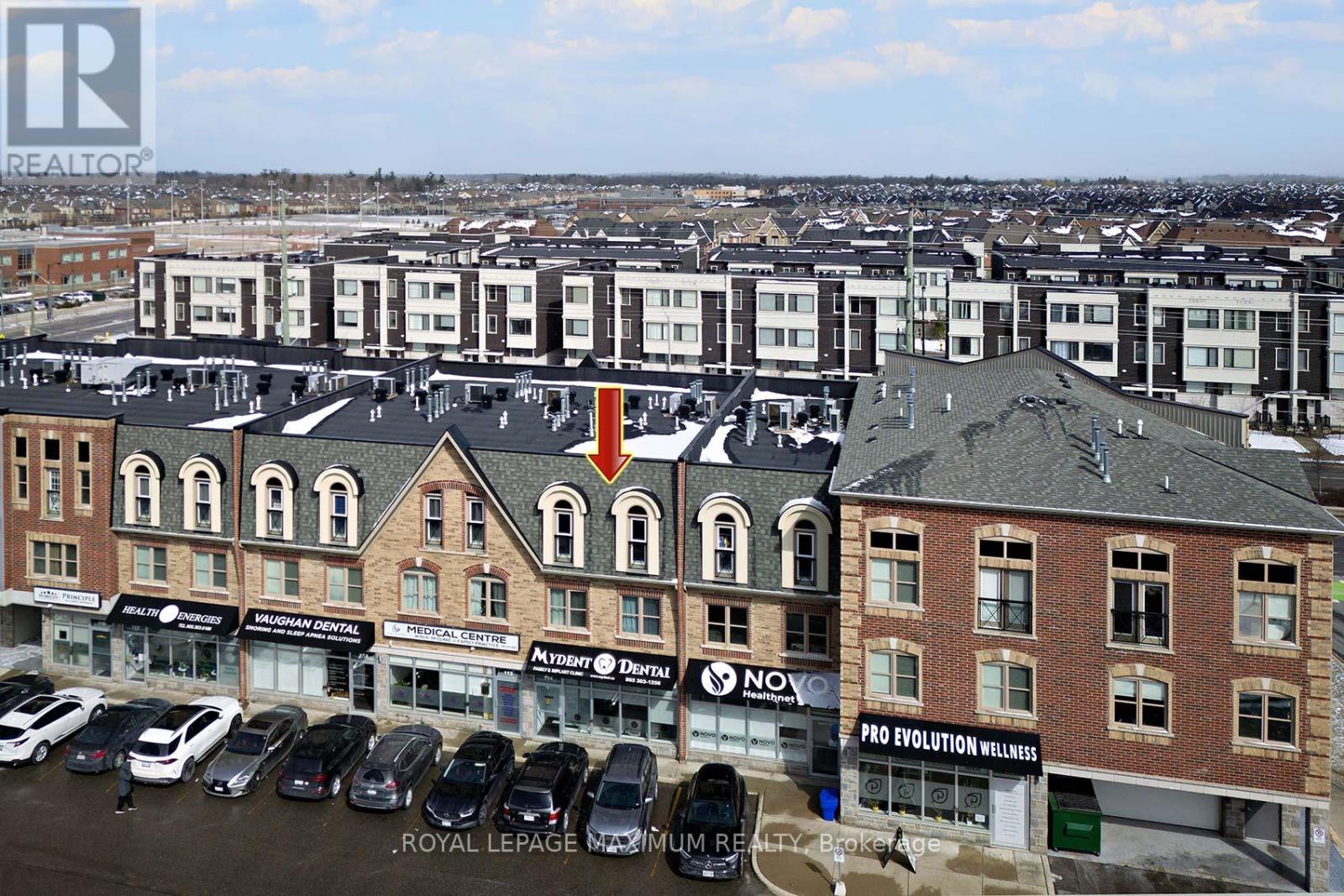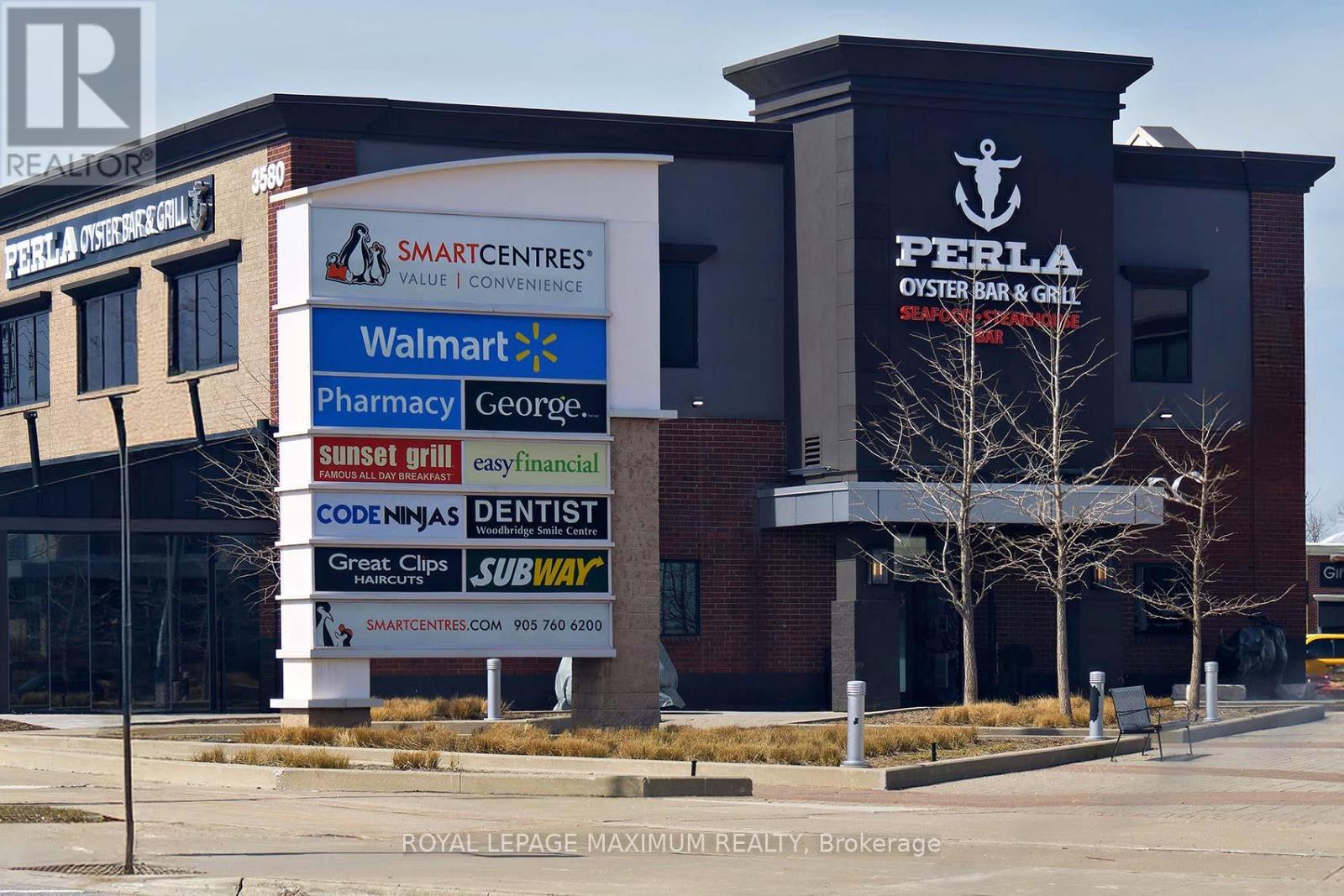289-597-1980
infolivingplus@gmail.com
214 - 3905 Major Mackenzie Drive W Vaughan (Vellore Village), Ontario L4H 4J9
2 Bedroom
3 Bathroom
1000 - 1199 sqft
Central Air Conditioning
Forced Air
$745,000Maintenance, Common Area Maintenance, Insurance, Parking
$419 Monthly
Maintenance, Common Area Maintenance, Insurance, Parking
$419 MonthlyWow! Located in the high-demand community of the Vellore Village, this 2-story property includes 2 spacious bedrooms and 3 washrooms. The open content main begins with a formal foyer, which includes storage and leads to a bright and open space that includes a spacious kitchen. That consists of a centre island and stainless steel appliances. The kitchen overlooks a combined dining area and living room. The second level includes 2 spacious bedrooms that include Juliette balconies. Large primary bedroom with walk-through closet and 5pc ensuite. Upgraded laminate throughout, large storage area and much more simply stunning (id:50787)
Property Details
| MLS® Number | N12096234 |
| Property Type | Single Family |
| Community Name | Vellore Village |
| Community Features | Pet Restrictions |
| Features | Balcony, Carpet Free |
| Parking Space Total | 1 |
Building
| Bathroom Total | 3 |
| Bedrooms Above Ground | 2 |
| Bedrooms Total | 2 |
| Appliances | Dishwasher, Dryer, Freezer, Water Heater, Microwave, Range, Washer, Refrigerator |
| Cooling Type | Central Air Conditioning |
| Exterior Finish | Brick |
| Flooring Type | Tile, Laminate |
| Foundation Type | Concrete |
| Half Bath Total | 1 |
| Heating Fuel | Natural Gas |
| Heating Type | Forced Air |
| Stories Total | 2 |
| Size Interior | 1000 - 1199 Sqft |
| Type | Apartment |
Parking
| Underground | |
| Garage |
Land
| Acreage | No |
Rooms
| Level | Type | Length | Width | Dimensions |
|---|---|---|---|---|
| Main Level | Foyer | 7.74 m | 7.61 m | 7.74 m x 7.61 m |
| Main Level | Living Room | 18 m | 16.08 m | 18 m x 16.08 m |
| Main Level | Dining Room | 18 m | 16.08 m | 18 m x 16.08 m |
| Main Level | Kitchen | 18 m | 16.08 m | 18 m x 16.08 m |
| Upper Level | Primary Bedroom | 15.78 m | 9.55 m | 15.78 m x 9.55 m |
| Upper Level | Bedroom 2 | 12.53 m | 8.14 m | 12.53 m x 8.14 m |




















































