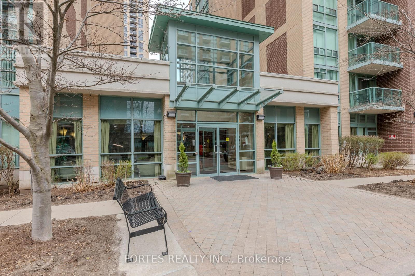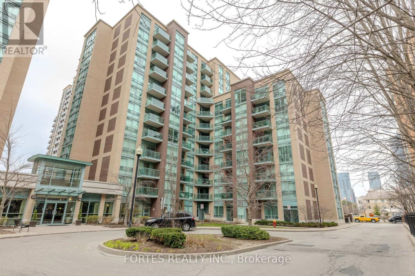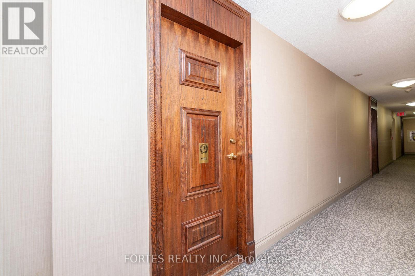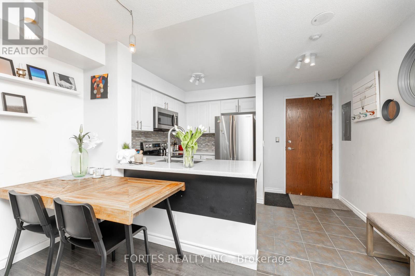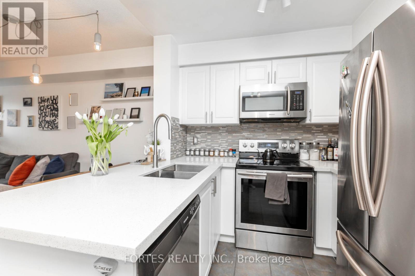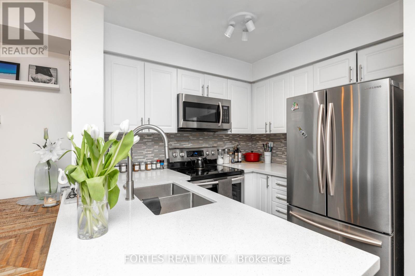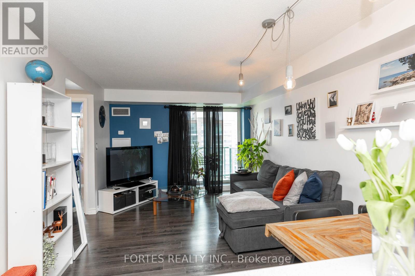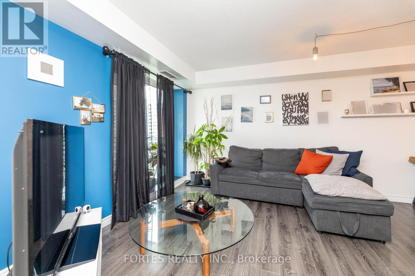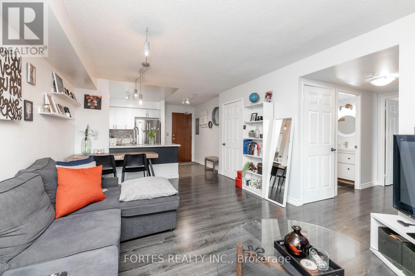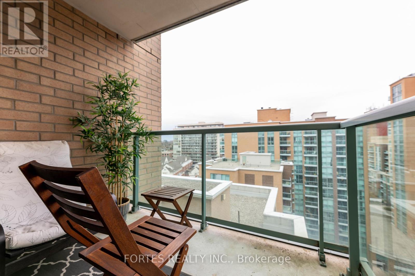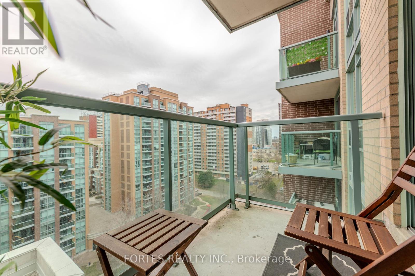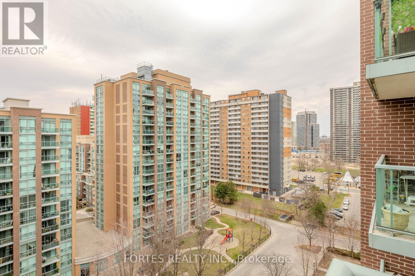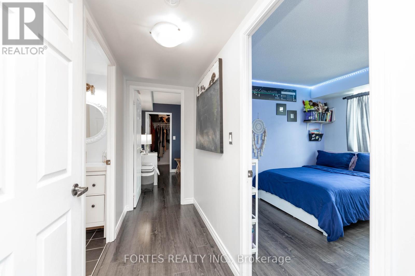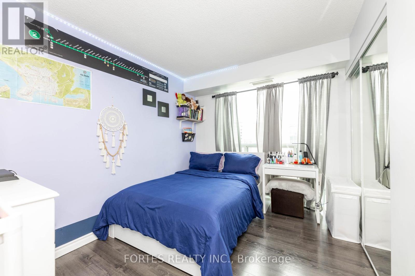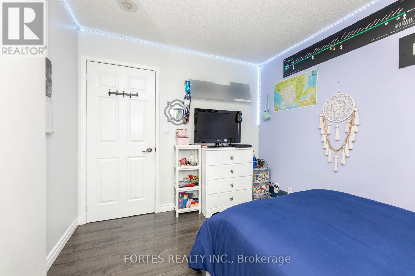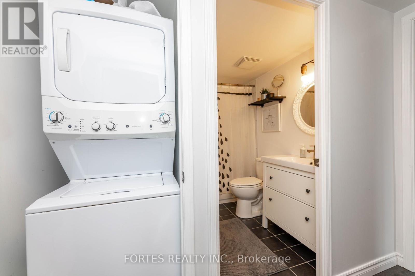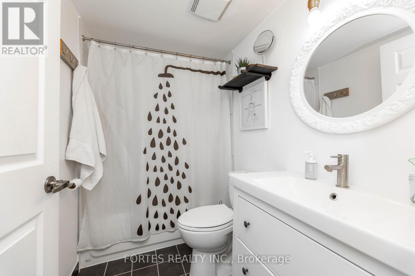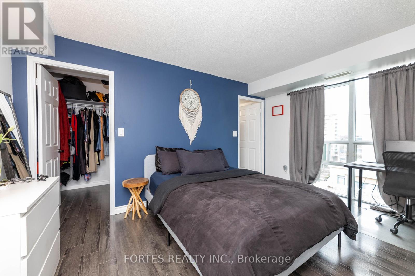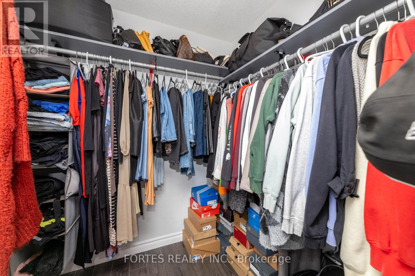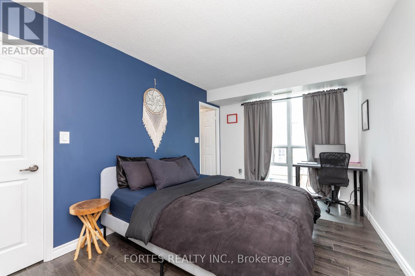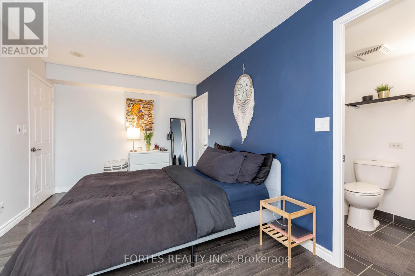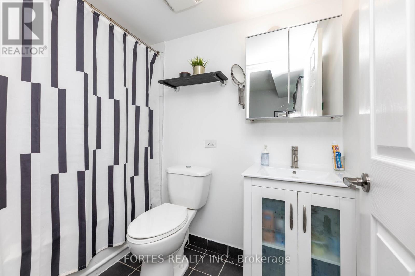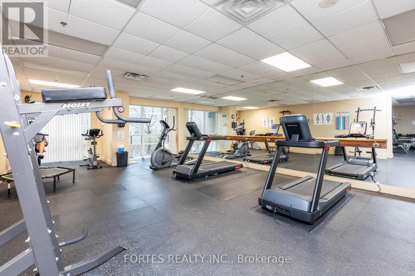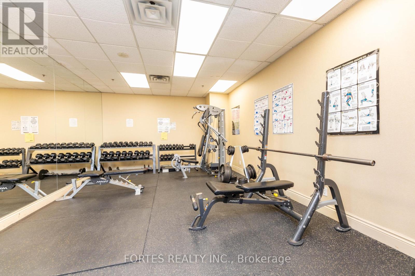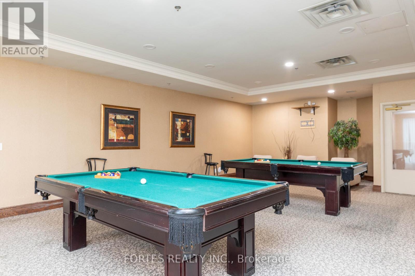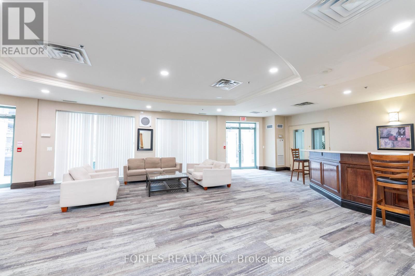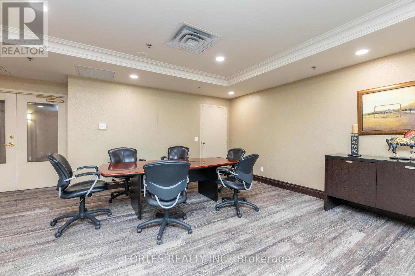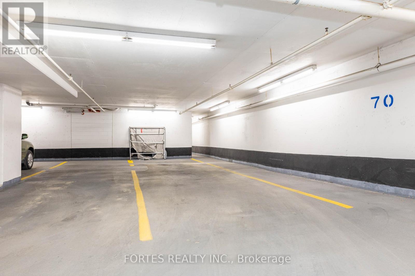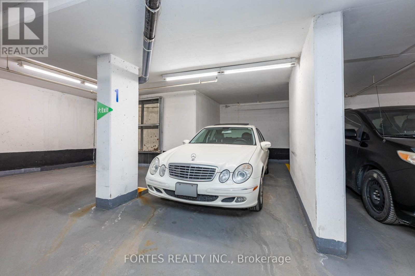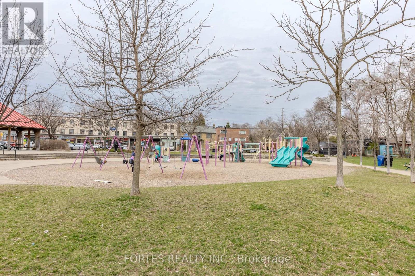289-597-1980
infolivingplus@gmail.com
1101 - 9 Michael Power Place Toronto (Islington-City Centre West), Ontario M9A 0A5
2 Bedroom
2 Bathroom
800 - 899 sqft
Central Air Conditioning
Forced Air
$630,000Maintenance, Heat, Water, Common Area Maintenance, Insurance, Parking
$933 Monthly
Maintenance, Heat, Water, Common Area Maintenance, Insurance, Parking
$933 MonthlyWelcome to this Spacious and Upgraded Open Concept Suite In Port Royal Place. Take advantage of the conveniences & safety of modern construction: Great Layout, Newer Laminate Floors in Living, Dining & bedrooms. Comfortable Kitchen with Quartz Counter Top, ceramic floor & backsplash, Double Sink, Built-in Microwave, overlooking Dining & Living Rms, Open Balcony, 4 Pc Ensuite Bath and Rare Walk-In Closet In Primary Bedroom. Extra Large Locker & 3 Parking Spots! Short Walk to TTC Bus on Dundas W. or Islington Subway St. (id:50787)
Property Details
| MLS® Number | W12096155 |
| Property Type | Single Family |
| Community Name | Islington-City Centre West |
| Community Features | Pet Restrictions |
| Features | Balcony, In Suite Laundry |
| Parking Space Total | 3 |
Building
| Bathroom Total | 2 |
| Bedrooms Above Ground | 2 |
| Bedrooms Total | 2 |
| Amenities | Security/concierge, Exercise Centre, Party Room, Visitor Parking, Storage - Locker |
| Appliances | Dishwasher, Dryer, Microwave, Stove, Washer, Refrigerator |
| Cooling Type | Central Air Conditioning |
| Exterior Finish | Brick |
| Fire Protection | Security Guard, Security System, Smoke Detectors |
| Flooring Type | Laminate, Ceramic |
| Heating Fuel | Natural Gas |
| Heating Type | Forced Air |
| Size Interior | 800 - 899 Sqft |
| Type | Apartment |
Parking
| Underground | |
| Garage |
Land
| Acreage | No |
Rooms
| Level | Type | Length | Width | Dimensions |
|---|---|---|---|---|
| Main Level | Living Room | 4.87 m | 3.75 m | 4.87 m x 3.75 m |
| Main Level | Dining Room | 4.87 m | 3.75 m | 4.87 m x 3.75 m |
| Main Level | Kitchen | 3.5 m | 2.5 m | 3.5 m x 2.5 m |
| Main Level | Primary Bedroom | 4.65 m | 2.85 m | 4.65 m x 2.85 m |
| Main Level | Bedroom 2 | 3.5 m | 2.5 m | 3.5 m x 2.5 m |

