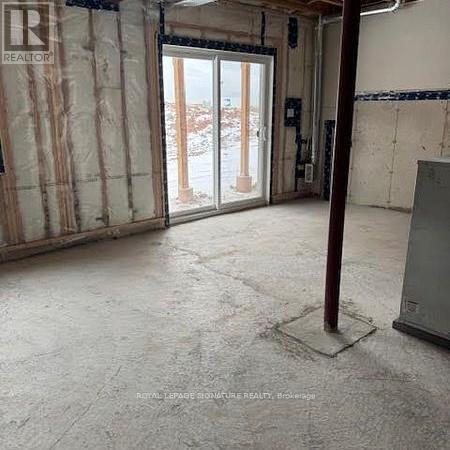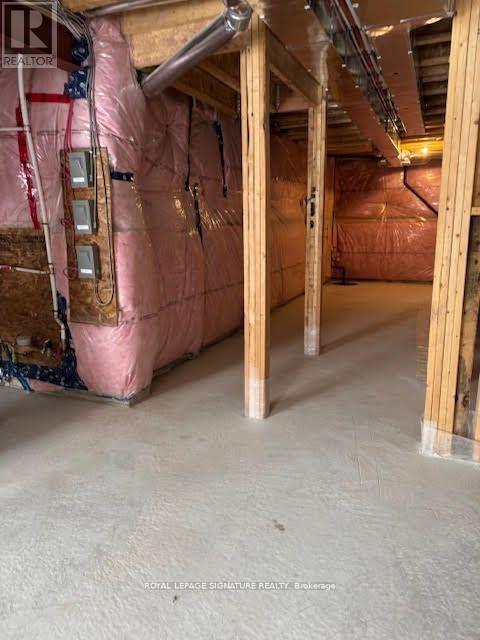3 Bedroom
3 Bathroom
1500 - 2000 sqft
Fireplace
Central Air Conditioning
Forced Air
$3,400 Monthly
Brand new luxurious 2-level townhouse in Upper Joshua Creek, with 1, 682 square feet of living space. It offers 3+1 bedrooms and 2.5 bathrooms. The main floor includes a functional den, an open-concept living and dining area with a fireplace, and an upgraded kitchen featuring stainless steel appliances and quartz countertops. Hardwood flooring is present throughout the home, and the primary bedroom boasts a 4-piece ensuite with his and her closets. Additional features include large windows for natural lighting, an oak staircase, and walk-in closets in the primary bedroom and non-primary bedrooms. Geothermal system all over the house triple glazed window and 9'high ceilings on Ground and Second floors The property provides easy access to major highways (403, 407, and QEW) and is within walking distance to a shopping plaza and public transit. (id:50787)
Property Details
|
MLS® Number
|
W12096228 |
|
Property Type
|
Single Family |
|
Community Name
|
1010 - JM Joshua Meadows |
|
Amenities Near By
|
Public Transit |
|
Features
|
Carpet Free |
|
Parking Space Total
|
2 |
Building
|
Bathroom Total
|
3 |
|
Bedrooms Above Ground
|
3 |
|
Bedrooms Total
|
3 |
|
Age
|
New Building |
|
Appliances
|
Garage Door Opener Remote(s) |
|
Basement Development
|
Unfinished |
|
Basement Features
|
Walk Out |
|
Basement Type
|
N/a (unfinished) |
|
Construction Style Attachment
|
Attached |
|
Cooling Type
|
Central Air Conditioning |
|
Exterior Finish
|
Brick |
|
Fireplace Present
|
Yes |
|
Flooring Type
|
Hardwood, Ceramic |
|
Foundation Type
|
Brick |
|
Half Bath Total
|
1 |
|
Heating Fuel
|
Electric |
|
Heating Type
|
Forced Air |
|
Stories Total
|
2 |
|
Size Interior
|
1500 - 2000 Sqft |
|
Type
|
Row / Townhouse |
|
Utility Water
|
Municipal Water |
Parking
Land
|
Acreage
|
No |
|
Land Amenities
|
Public Transit |
|
Sewer
|
Sanitary Sewer |
Rooms
| Level |
Type |
Length |
Width |
Dimensions |
|
Second Level |
Primary Bedroom |
5.03 m |
3.66 m |
5.03 m x 3.66 m |
|
Second Level |
Bedroom 2 |
3.05 m |
3.25 m |
3.05 m x 3.25 m |
|
Second Level |
Bedroom 3 |
3.65 m |
3.35 m |
3.65 m x 3.35 m |
|
Main Level |
Family Room |
4.87 m |
3.35 m |
4.87 m x 3.35 m |
|
Main Level |
Dining Room |
3.04 m |
2.37 m |
3.04 m x 2.37 m |
|
Main Level |
Kitchen |
3.04 m |
2.68 m |
3.04 m x 2.68 m |
|
Main Level |
Den |
1.82 m |
2.43 m |
1.82 m x 2.43 m |
https://www.realtor.ca/real-estate/28197218/3025-langdon-road-s-oakville-1010-jm-joshua-meadows-1010-jm-joshua-meadows





















