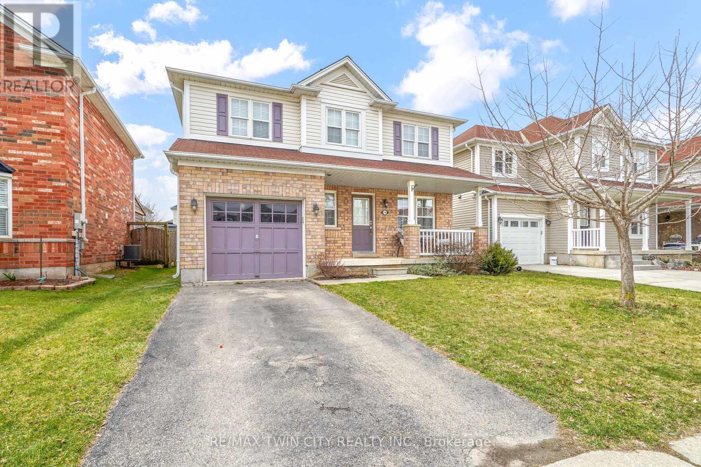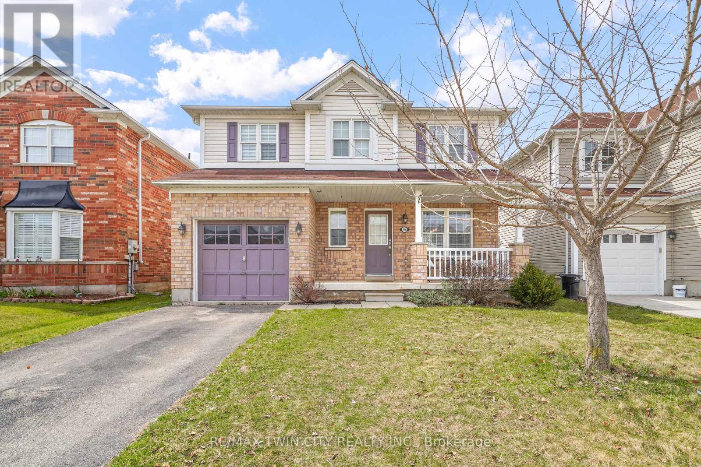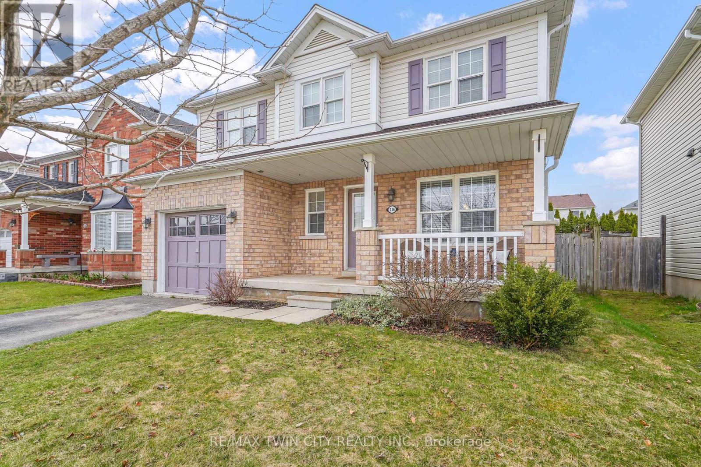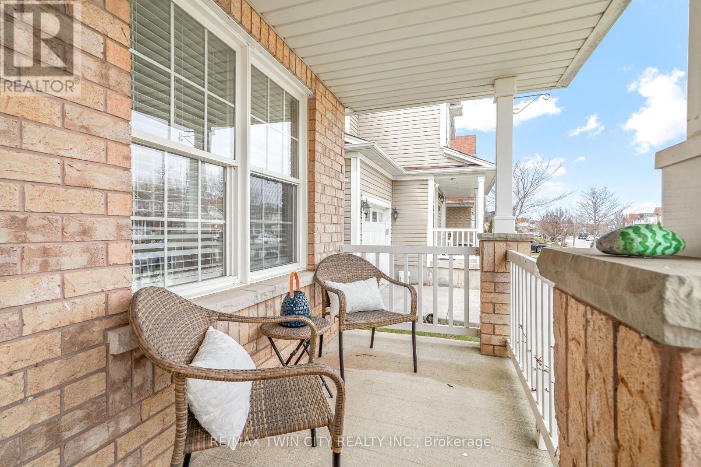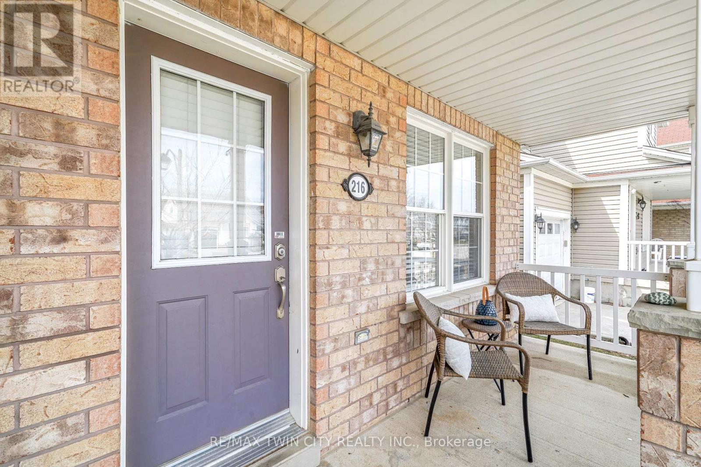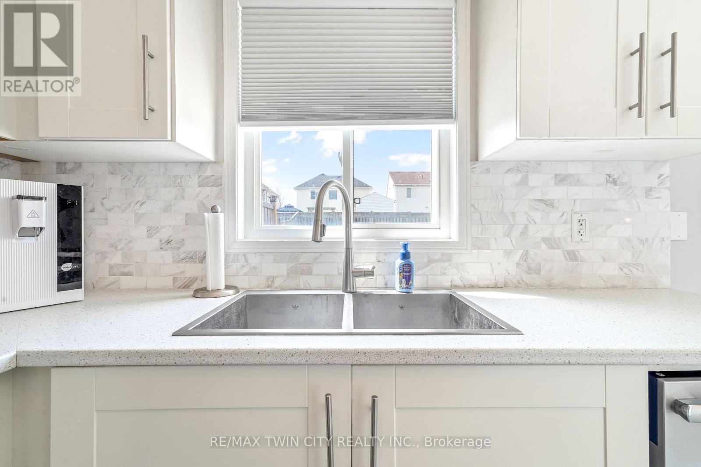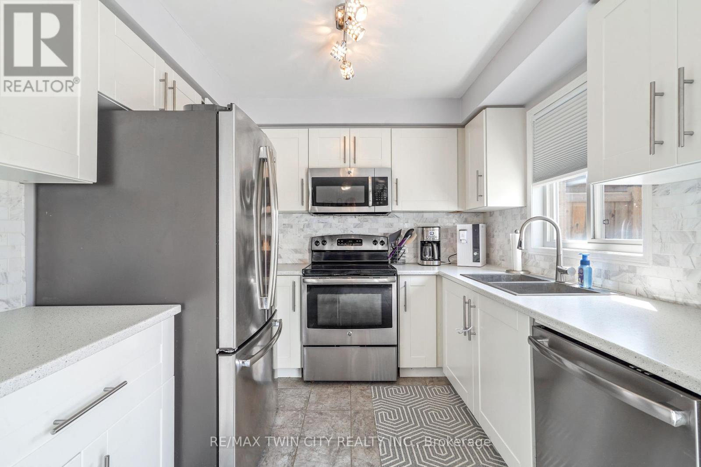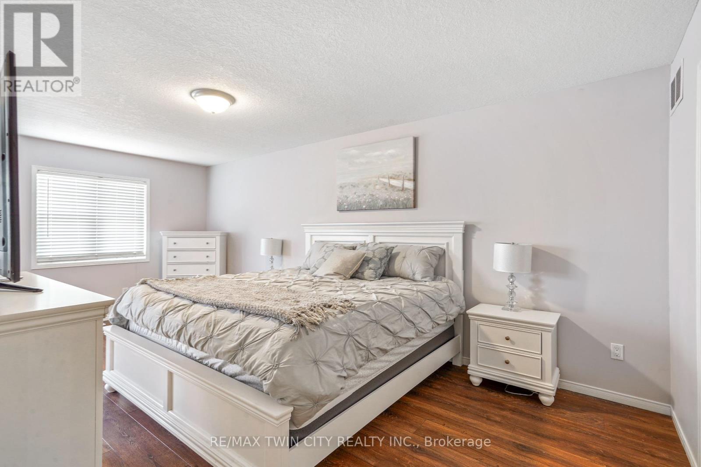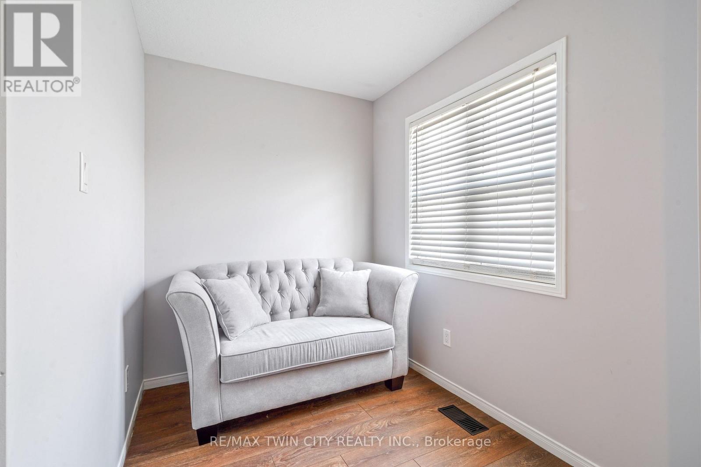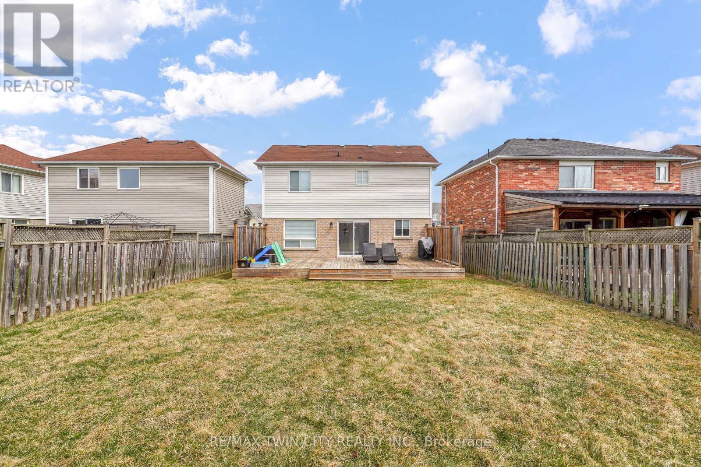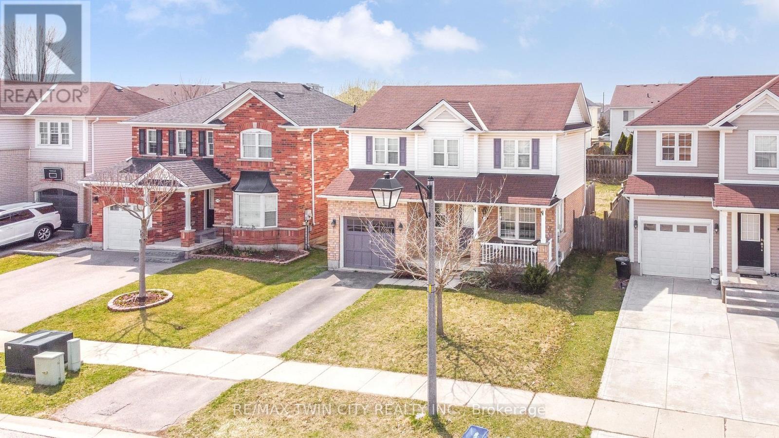3 Bedroom
2 Bathroom
1100 - 1500 sqft
Central Air Conditioning
Forced Air
$679,000
West Brant Beauty! A lovely 3 bedroom, 2 bathroom home with a garage sitting on a quiet street in an excellent West Brant neighbourhood with a covered front porch for relaxing with your morning coffee, and a spacious main level featuring a gorgeous new kitchen with tile backsplash, tile flooring, and soft-close drawers that is open to the bright living room for entertaining with attractive laminate flooring, a formal dining area for family meals, a convenient 2pc. bathroom, and patio doors off the kitchen that lead out to a large deck in the fully fenced backyard. Upstairs you'll find generous-sized bedrooms including a huge master bedroom that enjoys a walk-in closet and also has a sitting area(would make a perfect office space), and a modern 4pc. bathroom with a tiled shower and upgraded fixtures. You can enjoy hosting summer barbecues with your family and friends on the private deck in the backyard. Updates include a new furnace in 2021, new central air in 2021, a new kitchen in 2019, newly renovated upstairs bathroom in 2023, new deck in 2020, new main floor bathroom in 2020, new laminate flooring on the main level and the upper level in 2021, and freshly painted in contemporary colours. A beautiful move-in ready home in a family-friendly neighbourhood that's close to several parks with playgrounds, schools, shopping, restaurants, and walking and hiking trails. Book a private showing before its gone! (id:50787)
Property Details
|
MLS® Number
|
X12096220 |
|
Property Type
|
Single Family |
|
Amenities Near By
|
Park, Public Transit, Schools |
|
Equipment Type
|
Water Heater |
|
Features
|
Sump Pump |
|
Parking Space Total
|
2 |
|
Rental Equipment Type
|
Water Heater |
|
Structure
|
Porch, Deck |
Building
|
Bathroom Total
|
2 |
|
Bedrooms Above Ground
|
3 |
|
Bedrooms Total
|
3 |
|
Age
|
16 To 30 Years |
|
Appliances
|
Dishwasher, Dryer, Microwave, Stove, Washer, Refrigerator |
|
Basement Development
|
Partially Finished |
|
Basement Type
|
Full (partially Finished) |
|
Construction Style Attachment
|
Detached |
|
Cooling Type
|
Central Air Conditioning |
|
Exterior Finish
|
Brick, Vinyl Siding |
|
Foundation Type
|
Poured Concrete |
|
Half Bath Total
|
1 |
|
Heating Fuel
|
Natural Gas |
|
Heating Type
|
Forced Air |
|
Stories Total
|
2 |
|
Size Interior
|
1100 - 1500 Sqft |
|
Type
|
House |
|
Utility Water
|
Municipal Water |
Parking
Land
|
Acreage
|
No |
|
Fence Type
|
Fully Fenced |
|
Land Amenities
|
Park, Public Transit, Schools |
|
Sewer
|
Sanitary Sewer |
|
Size Depth
|
112 Ft ,10 In |
|
Size Frontage
|
38 Ft ,4 In |
|
Size Irregular
|
38.4 X 112.9 Ft |
|
Size Total Text
|
38.4 X 112.9 Ft |
Rooms
| Level |
Type |
Length |
Width |
Dimensions |
|
Second Level |
Bedroom |
5.85 m |
3.2 m |
5.85 m x 3.2 m |
|
Second Level |
Bedroom 2 |
3.93 m |
3 m |
3.93 m x 3 m |
|
Second Level |
Bedroom 3 |
3.41 m |
3.08 m |
3.41 m x 3.08 m |
|
Second Level |
Bathroom |
3.08 m |
1.5 m |
3.08 m x 1.5 m |
|
Basement |
Recreational, Games Room |
7.25 m |
3.94 m |
7.25 m x 3.94 m |
|
Basement |
Utility Room |
4.57 m |
2.73 m |
4.57 m x 2.73 m |
|
Main Level |
Living Room |
3.84 m |
3.84 m |
3.84 m x 3.84 m |
|
Main Level |
Dining Room |
3.54 m |
3.44 m |
3.54 m x 3.44 m |
|
Main Level |
Kitchen |
5.12 m |
2.72 m |
5.12 m x 2.72 m |
|
Main Level |
Bathroom |
1.5 m |
1.43 m |
1.5 m x 1.43 m |
https://www.realtor.ca/real-estate/28197251/216-osborn-avenue-brantford

