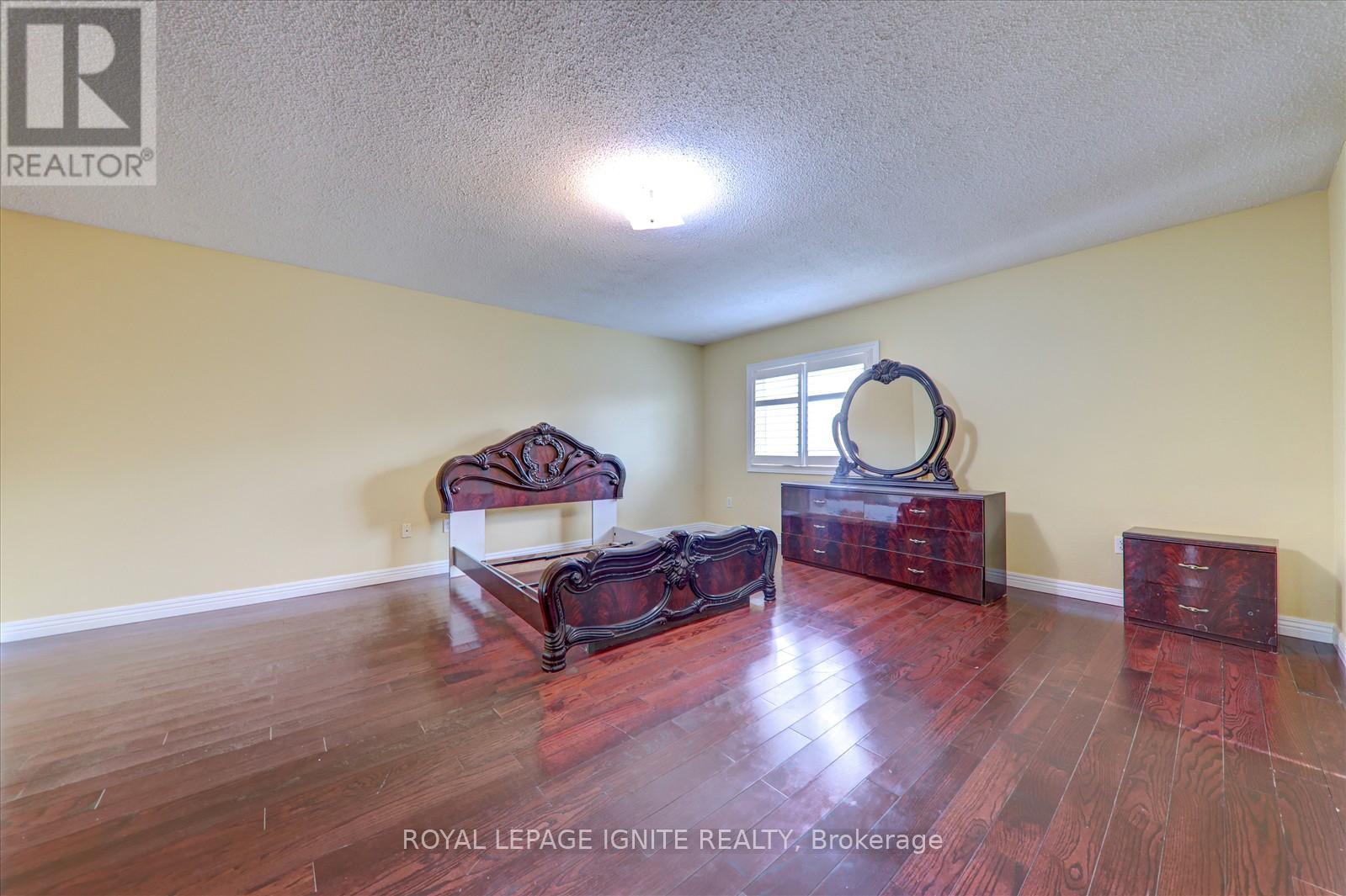289-597-1980
infolivingplus@gmail.com
16 Sophia Road Markham (Middlefield), Ontario L3S 3W9
4 Bedroom
3 Bathroom
Central Air Conditioning
Forced Air
$3,400 Monthly
Bright and spacious 4-bedroom home situated in a prime neighborhood. Just minutes from banks, top-ranked schools, bus stops, shopping, Highway 407, and more. This beautifully maintained home features a functional layout with living, dining, and family rooms on the main floor, along with 3 washroom. Conveniently located near Middlefield Collegiate Institute, Father Michael McGivney Catholic High School, supermarkets, places of worship (mosque and church), parks, public transit, Costco, Walmart, T&T Supermarket, and many other amenities. (id:50787)
Property Details
| MLS® Number | N12096353 |
| Property Type | Single Family |
| Community Name | Middlefield |
| Parking Space Total | 4 |
Building
| Bathroom Total | 3 |
| Bedrooms Above Ground | 4 |
| Bedrooms Total | 4 |
| Age | 31 To 50 Years |
| Appliances | Dishwasher, Dryer, Hood Fan, Stove, Washer, Refrigerator |
| Construction Style Attachment | Detached |
| Cooling Type | Central Air Conditioning |
| Exterior Finish | Brick |
| Foundation Type | Concrete |
| Heating Fuel | Natural Gas |
| Heating Type | Forced Air |
| Stories Total | 2 |
| Type | House |
| Utility Water | Municipal Water |
Parking
| Garage |
Land
| Acreage | No |
| Sewer | Sanitary Sewer |
| Size Depth | 118 Ft |
| Size Frontage | 30 Ft |
| Size Irregular | 30 X 118 Ft |
| Size Total Text | 30 X 118 Ft |
Rooms
| Level | Type | Length | Width | Dimensions |
|---|---|---|---|---|
| Second Level | Primary Bedroom | 5.49 m | 4.8 m | 5.49 m x 4.8 m |
| Second Level | Bedroom 2 | 3.51 m | 3.05 m | 3.51 m x 3.05 m |
| Second Level | Bedroom 3 | 3.13 m | 4.57 m | 3.13 m x 4.57 m |
| Second Level | Bedroom 3 | 3.51 m | 3.2 m | 3.51 m x 3.2 m |
| Ground Level | Dining Room | 6.4 m | 3.35 m | 6.4 m x 3.35 m |
| Ground Level | Living Room | 6.4 m | 3.35 m | 6.4 m x 3.35 m |
| Ground Level | Kitchen | 3.35 m | 4.57 m | 3.35 m x 4.57 m |
| Ground Level | Eating Area | 2.97 m | 6.7 m | 2.97 m x 6.7 m |
https://www.realtor.ca/real-estate/28197479/16-sophia-road-markham-middlefield-middlefield
































