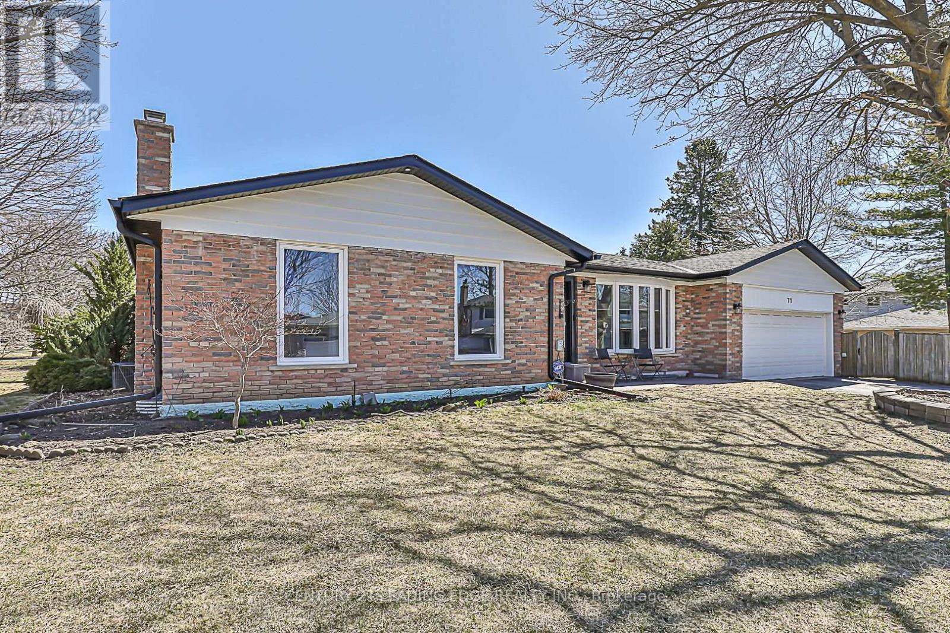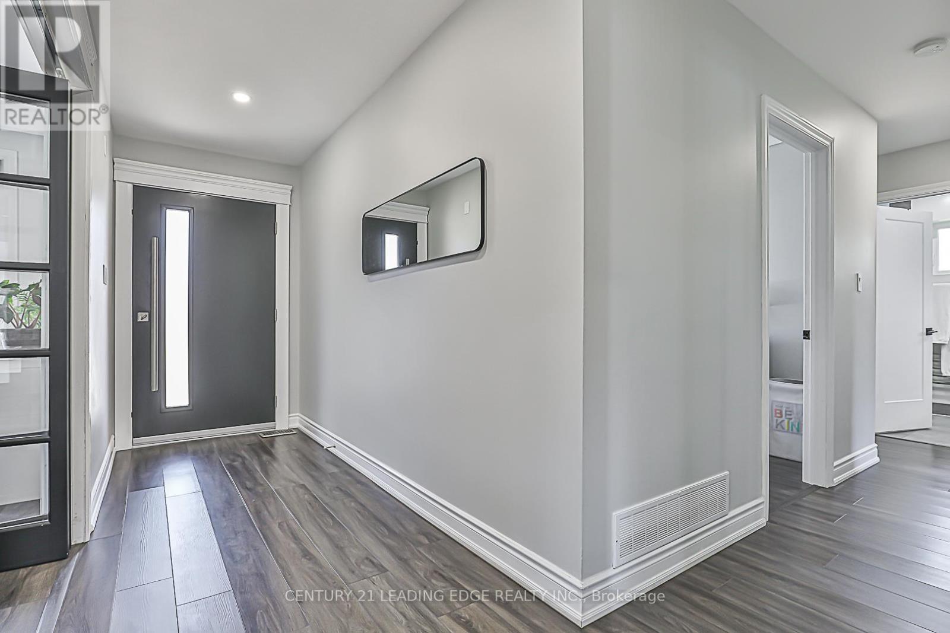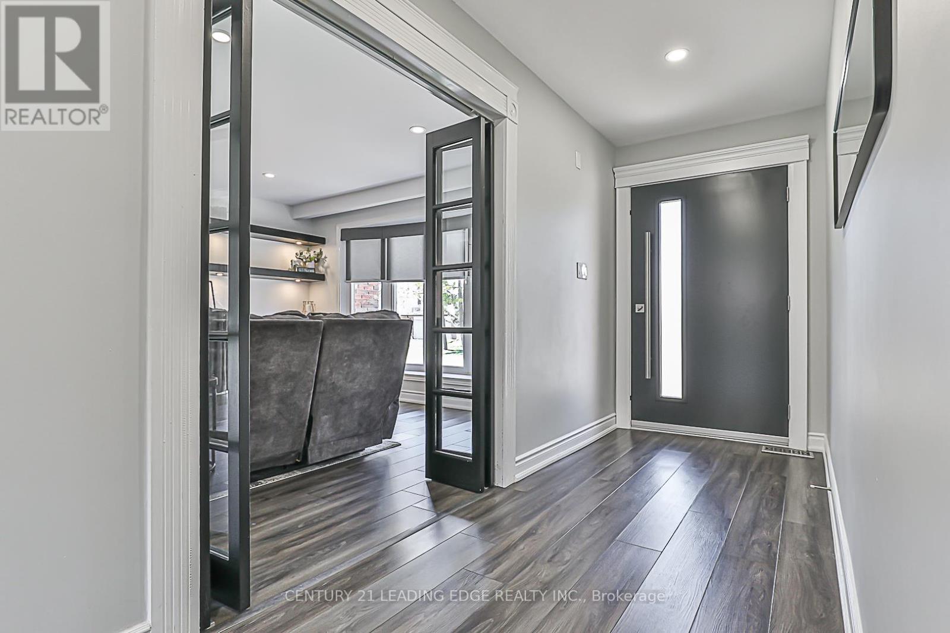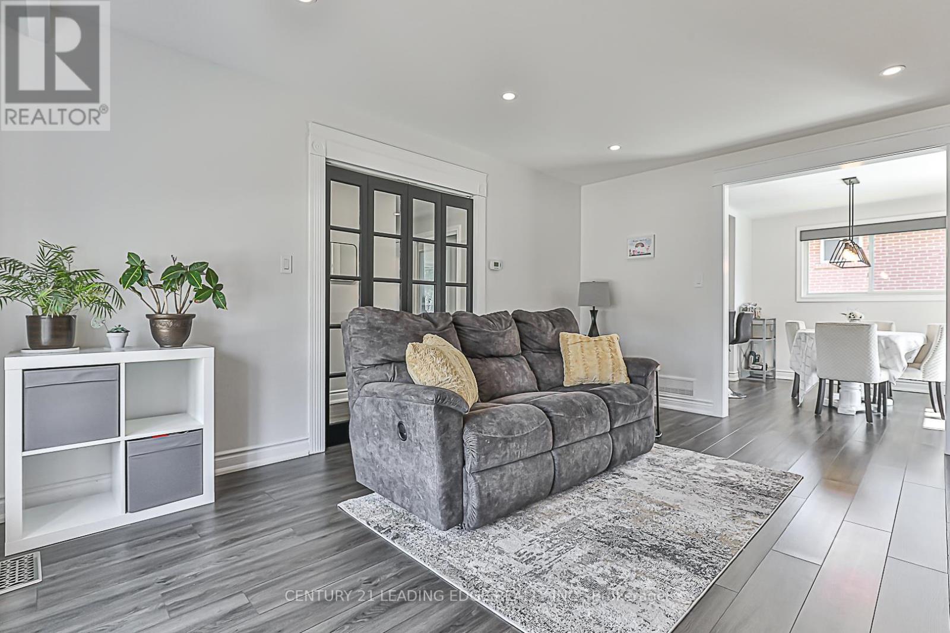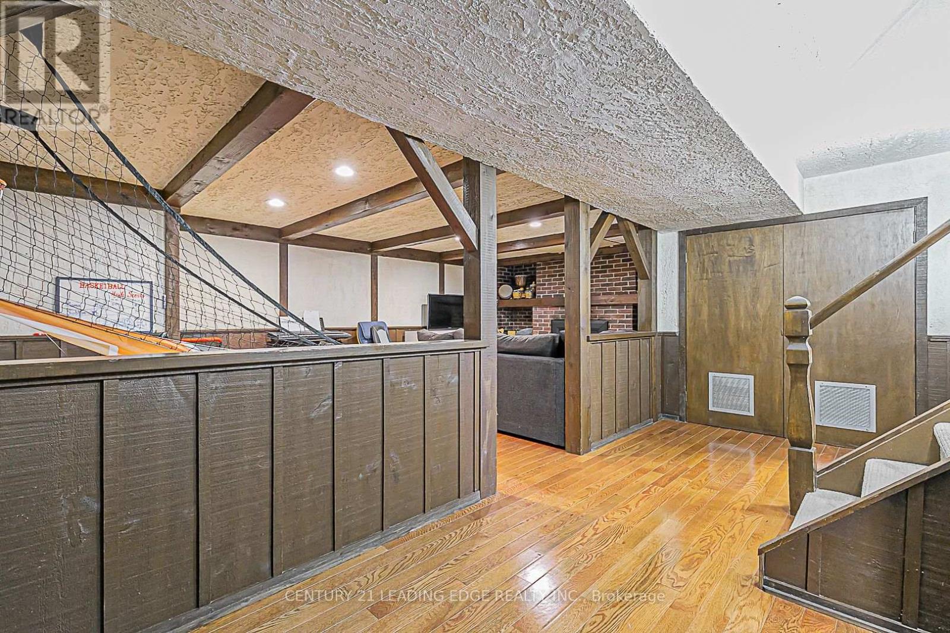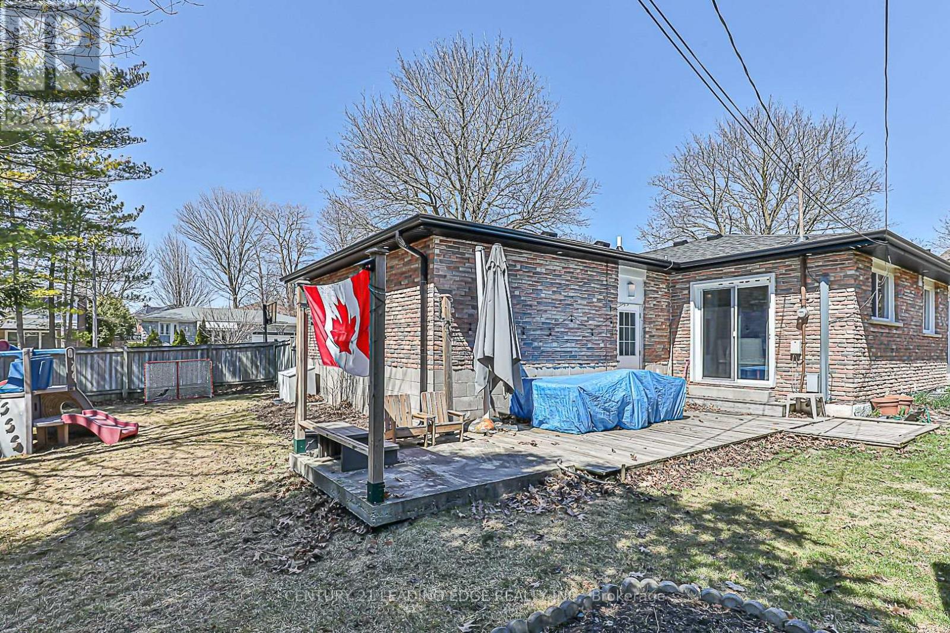4 Bedroom
2 Bathroom
1100 - 1500 sqft
Bungalow
Fireplace
Central Air Conditioning
Forced Air
Lawn Sprinkler
$1,388,000
Here it is! Welcome to the stunningly upgraded, move-in-ready bungalow in the heart of Stouffville that you've been searching for! This one-of-a-kind property combines small-town charm with modern-day functionality, perfect for modern living in a quiet and safe setting. This unique bungalow comes on a generous treed lot and is loaded with over $100,000 in upgrades! The upgrades include a brand new quartz countertop and backsplash (2025), upgraded appliances (2024), updated roof/gutters (with transferrable warranty, 2023), exterior lighting (2023), smooth ceilings (no popcorn), pot lights, and durable waterproof LVP flooring throughout the main floor. Modern amenities abound, including an electric car charging outlet installed, an updated high-efficiency furnace and water tank, Wi-Fi-controlled lighting, garage door, dishwasher, and a must-see main floor curbless shower wet room with an LCD vanity and a heated towel bar! The upgrades are too numerous to list, this house must be seen! Come and experience what modern living in Stouffville is all about! (id:50787)
Property Details
|
MLS® Number
|
N12096359 |
|
Property Type
|
Single Family |
|
Community Name
|
Stouffville |
|
Amenities Near By
|
Park, Public Transit, Schools |
|
Community Features
|
School Bus |
|
Equipment Type
|
Water Heater - Gas |
|
Features
|
Lighting, Carpet Free |
|
Parking Space Total
|
4 |
|
Rental Equipment Type
|
Water Heater - Gas |
|
Structure
|
Patio(s) |
Building
|
Bathroom Total
|
2 |
|
Bedrooms Above Ground
|
3 |
|
Bedrooms Below Ground
|
1 |
|
Bedrooms Total
|
4 |
|
Age
|
51 To 99 Years |
|
Amenities
|
Fireplace(s) |
|
Appliances
|
Garage Door Opener Remote(s), Water Softener, Blinds, Dishwasher, Dryer, Garage Door Opener, Microwave, Stove, Washer, Refrigerator |
|
Architectural Style
|
Bungalow |
|
Basement Development
|
Finished |
|
Basement Type
|
N/a (finished) |
|
Construction Style Attachment
|
Detached |
|
Cooling Type
|
Central Air Conditioning |
|
Exterior Finish
|
Brick |
|
Fireplace Present
|
Yes |
|
Heating Fuel
|
Natural Gas |
|
Heating Type
|
Forced Air |
|
Stories Total
|
1 |
|
Size Interior
|
1100 - 1500 Sqft |
|
Type
|
House |
|
Utility Water
|
Municipal Water |
Parking
Land
|
Acreage
|
No |
|
Fence Type
|
Fenced Yard |
|
Land Amenities
|
Park, Public Transit, Schools |
|
Landscape Features
|
Lawn Sprinkler |
|
Sewer
|
Sanitary Sewer |
|
Size Depth
|
58 Ft ,3 In |
|
Size Frontage
|
115 Ft ,6 In |
|
Size Irregular
|
115.5 X 58.3 Ft |
|
Size Total Text
|
115.5 X 58.3 Ft |
Rooms
| Level |
Type |
Length |
Width |
Dimensions |
|
Lower Level |
Recreational, Games Room |
3.86 m |
3.84 m |
3.86 m x 3.84 m |
|
Lower Level |
Recreational, Games Room |
3.45 m |
3.84 m |
3.45 m x 3.84 m |
|
Lower Level |
Bedroom 4 |
3.75 m |
4.1 m |
3.75 m x 4.1 m |
|
Ground Level |
Kitchen |
3.34 m |
3.46 m |
3.34 m x 3.46 m |
|
Ground Level |
Eating Area |
2.96 m |
3.46 m |
2.96 m x 3.46 m |
|
Ground Level |
Living Room |
3.82 m |
5.1 m |
3.82 m x 5.1 m |
|
Ground Level |
Primary Bedroom |
3.9 m |
4.19 m |
3.9 m x 4.19 m |
|
Ground Level |
Bedroom 2 |
2.83 m |
4.22 m |
2.83 m x 4.22 m |
|
Ground Level |
Bedroom 3 |
3.04 m |
3.78 m |
3.04 m x 3.78 m |
https://www.realtor.ca/real-estate/28197480/71-glengall-lane-whitchurch-stouffville-stouffville-stouffville


