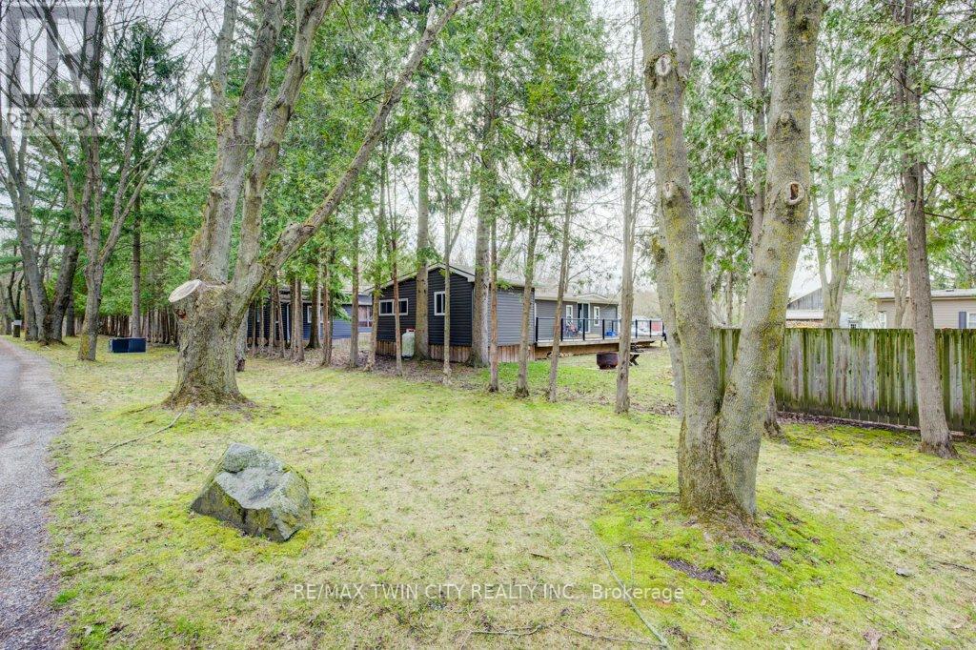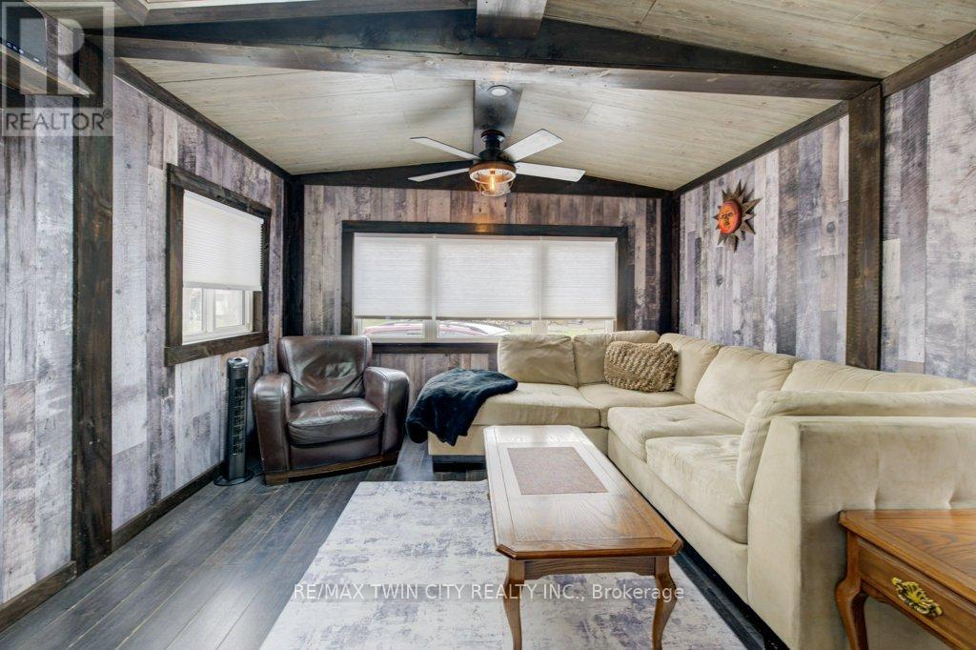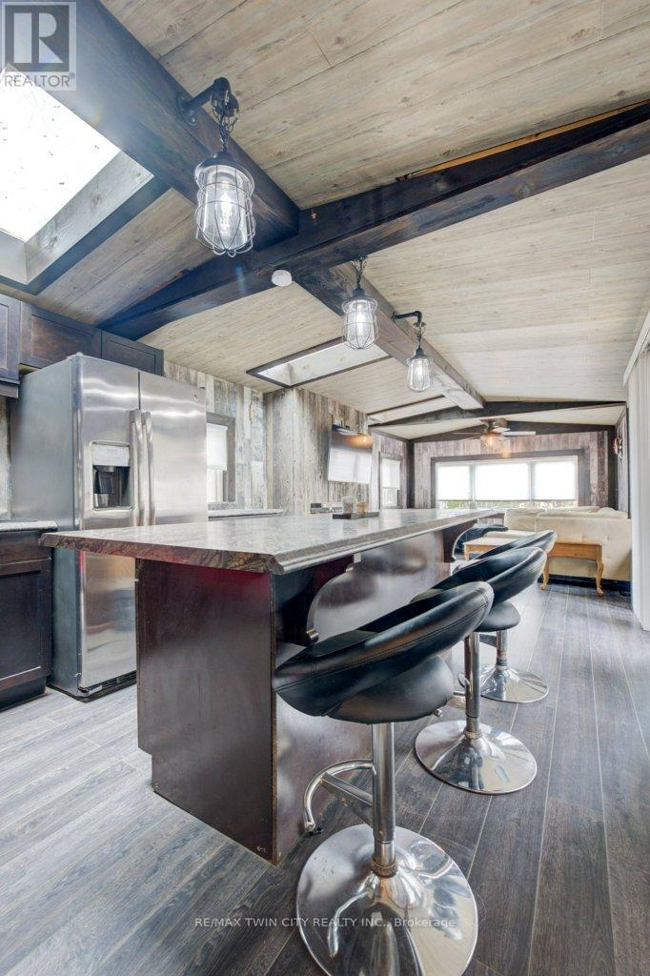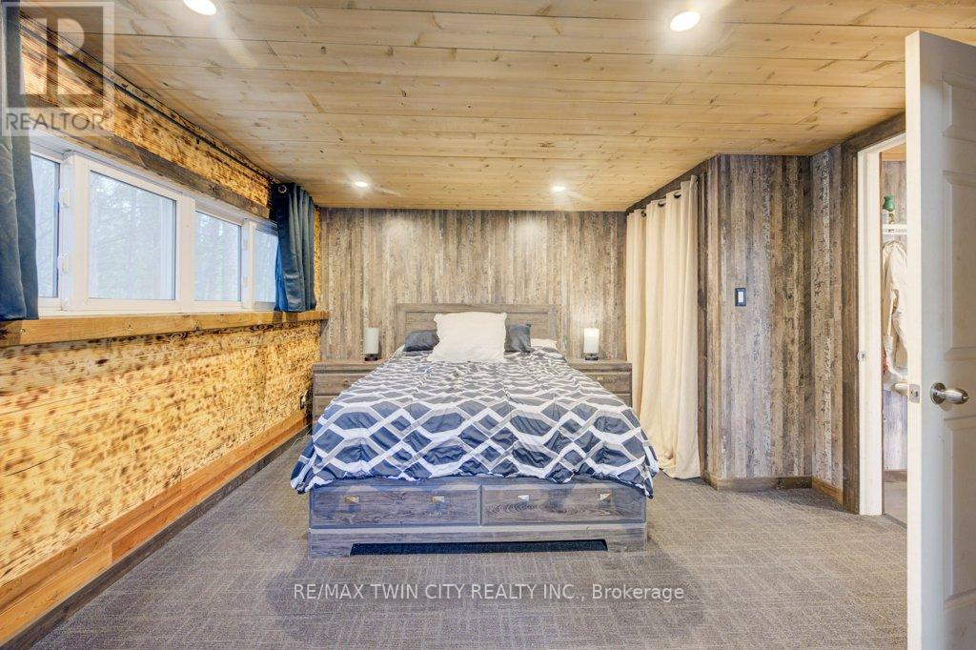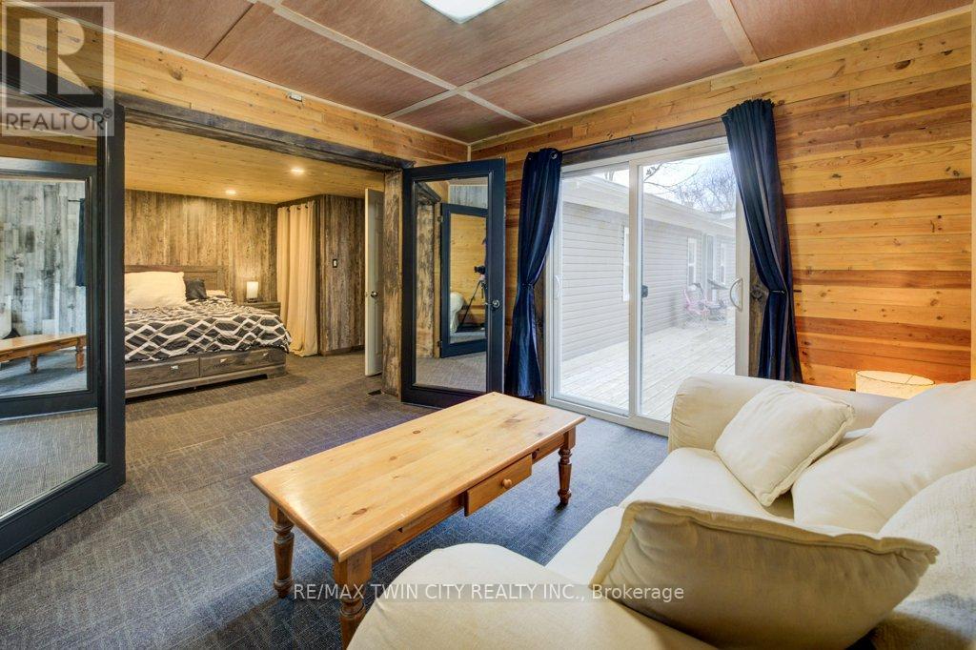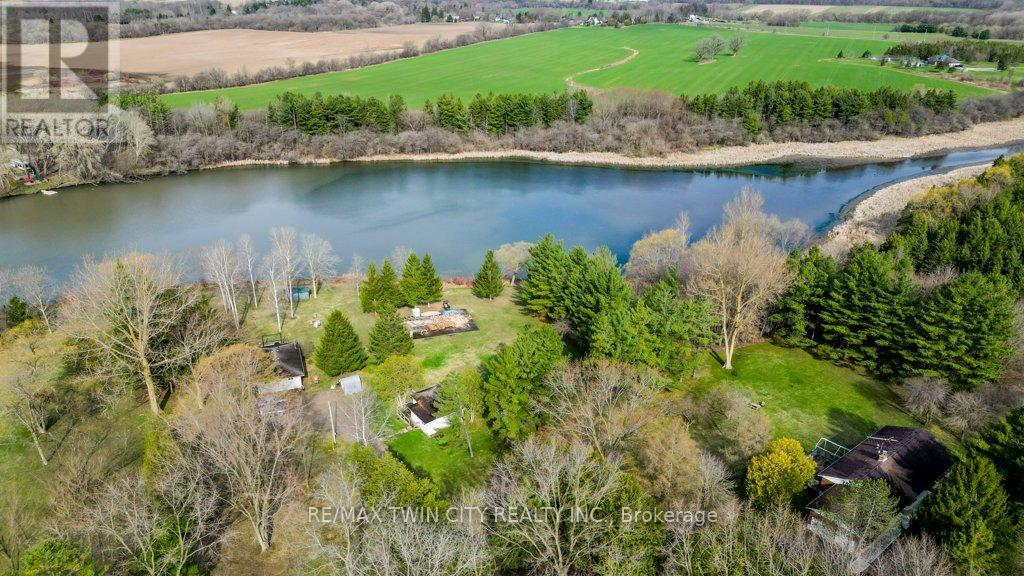1 Bedroom
1 Bathroom
700 - 1100 sqft
Bungalow
Fireplace
Forced Air
Waterfront
$69,900
Seasonal Trailer with Water Views at Holiday Beach New Hamburg. Enjoy peaceful lakeside living in this well-maintained one bedroom plus den trailer, located in the desirable Holiday Beach RV Park. Set on a 25-acre lake, this unit offers a quiet seasonal retreat with a range of on-site amenities.Features include an electric fireplace, large private deck with water views, and a functional layout with additional space in the den. The park allows non-motorized boating perfect for kayaking or paddle boarding and offers a sandy beach, heated pool, hot tub, and a recreation centre with seasonal activities. Pet-friendly with dog-walking areas and access to nature trails. Available for 9-month seasonal use (April to December). $8,100 plus HST for the season, payable monthly. excellent opportunity for affordable seasonal living just minutes from New Hamburg and a short drive to Kitchener-Waterloo.Contact listing agent for more information or to schedule a private showing. (id:50787)
Property Details
|
MLS® Number
|
X12095847 |
|
Property Type
|
Single Family |
|
Easement
|
Unknown |
|
Parking Space Total
|
2 |
|
View Type
|
Direct Water View |
|
Water Front Name
|
Nith River |
|
Water Front Type
|
Waterfront |
Building
|
Bathroom Total
|
1 |
|
Bedrooms Above Ground
|
1 |
|
Bedrooms Total
|
1 |
|
Amenities
|
Fireplace(s) |
|
Appliances
|
Water Heater |
|
Architectural Style
|
Bungalow |
|
Exterior Finish
|
Aluminum Siding |
|
Fireplace Present
|
Yes |
|
Fireplace Total
|
1 |
|
Foundation Type
|
Block |
|
Heating Fuel
|
Propane |
|
Heating Type
|
Forced Air |
|
Stories Total
|
1 |
|
Size Interior
|
700 - 1100 Sqft |
|
Type
|
Mobile Home |
Parking
Land
|
Access Type
|
Private Road, Public Docking |
|
Acreage
|
No |
|
Sewer
|
Septic System |
Rooms
| Level |
Type |
Length |
Width |
Dimensions |
|
Main Level |
Bedroom |
3.53 m |
3.63 m |
3.53 m x 3.63 m |
|
Main Level |
Den |
3.53 m |
3.4 m |
3.53 m x 3.4 m |
|
Main Level |
Kitchen |
3.53 m |
3.73 m |
3.53 m x 3.73 m |
|
Main Level |
Living Room |
4.98 m |
3.53 m |
4.98 m x 3.53 m |
|
Main Level |
Bathroom |
2.44 m |
2.03 m |
2.44 m x 2.03 m |
|
Main Level |
Utility Room |
2.46 m |
1.8 m |
2.46 m x 1.8 m |
https://www.realtor.ca/real-estate/28196559/417-1652-puddicombe-rd-road-wilmot








