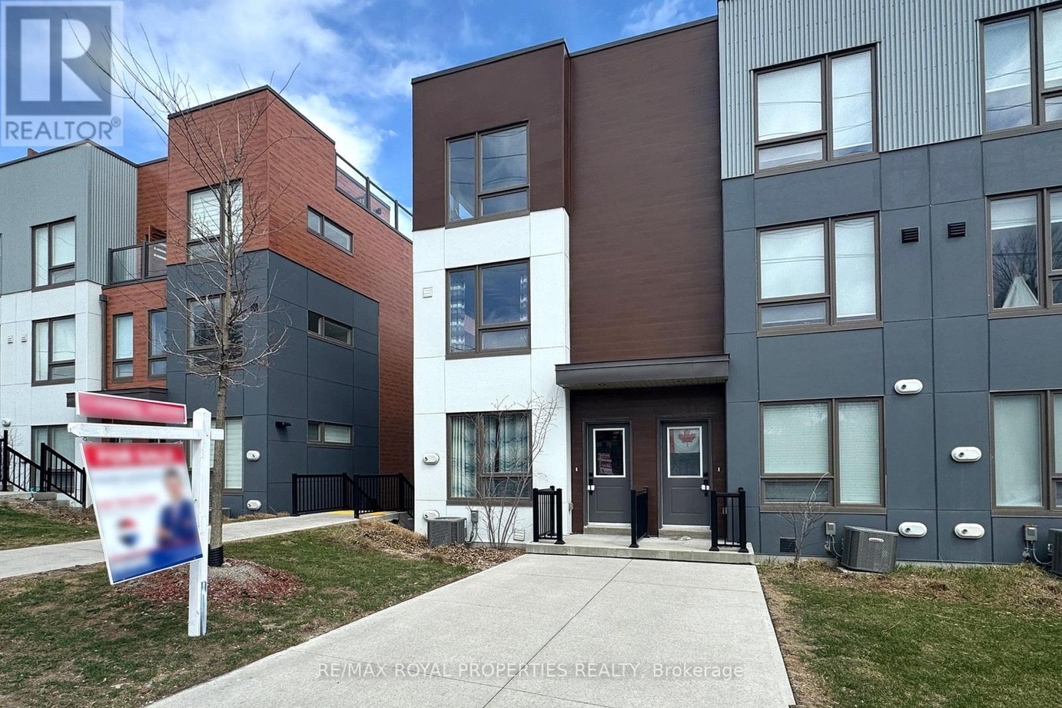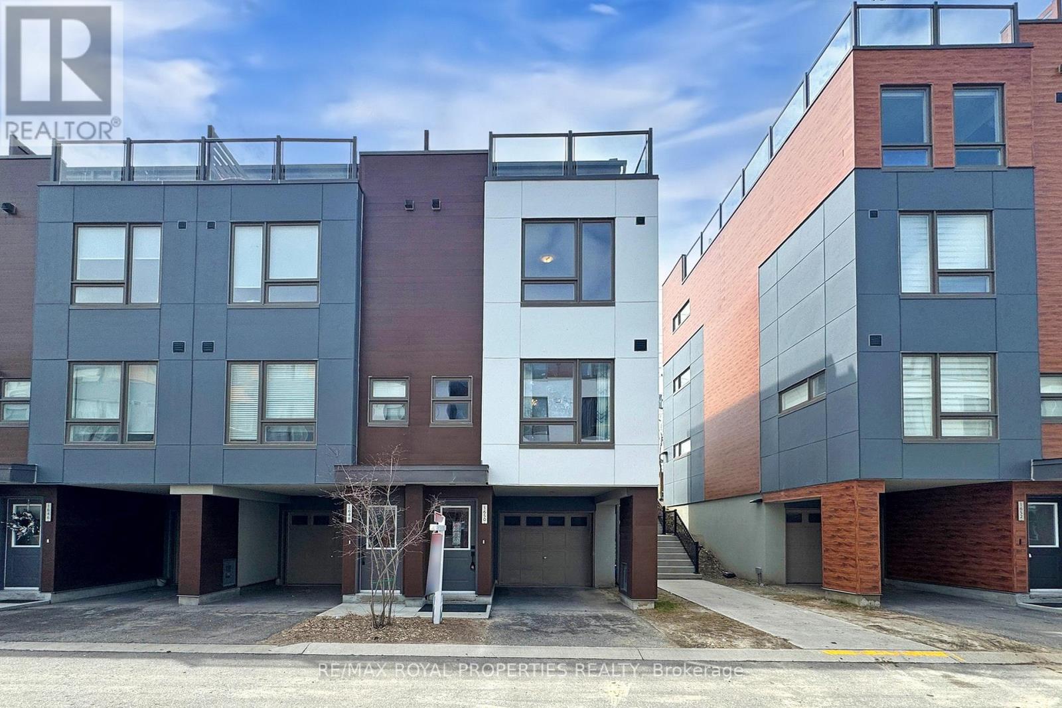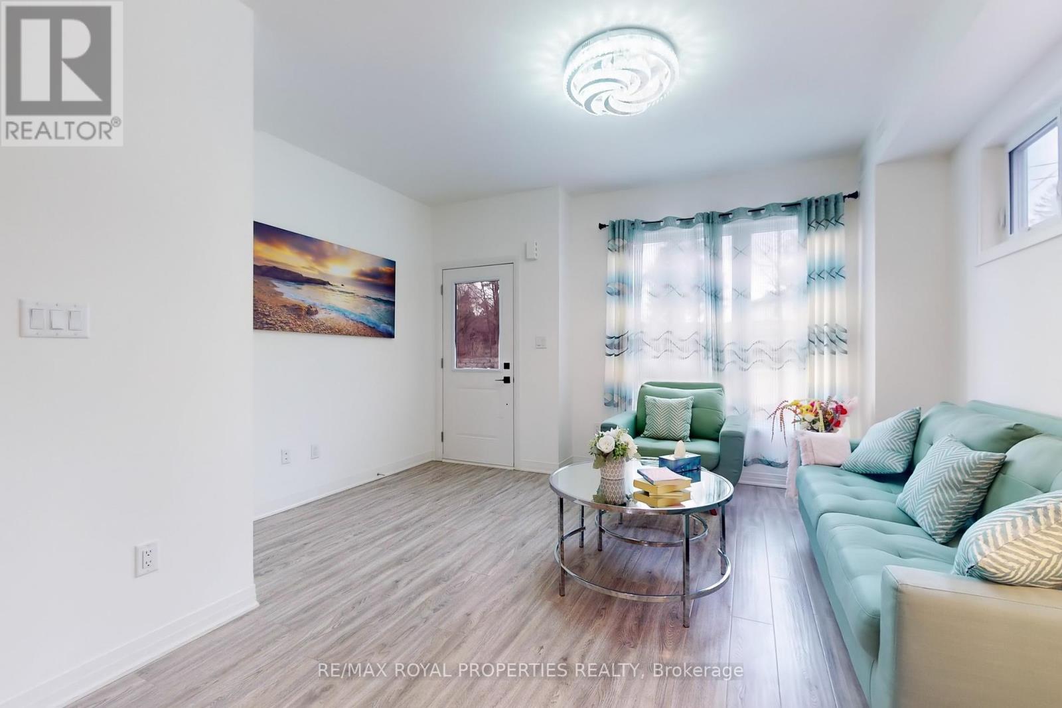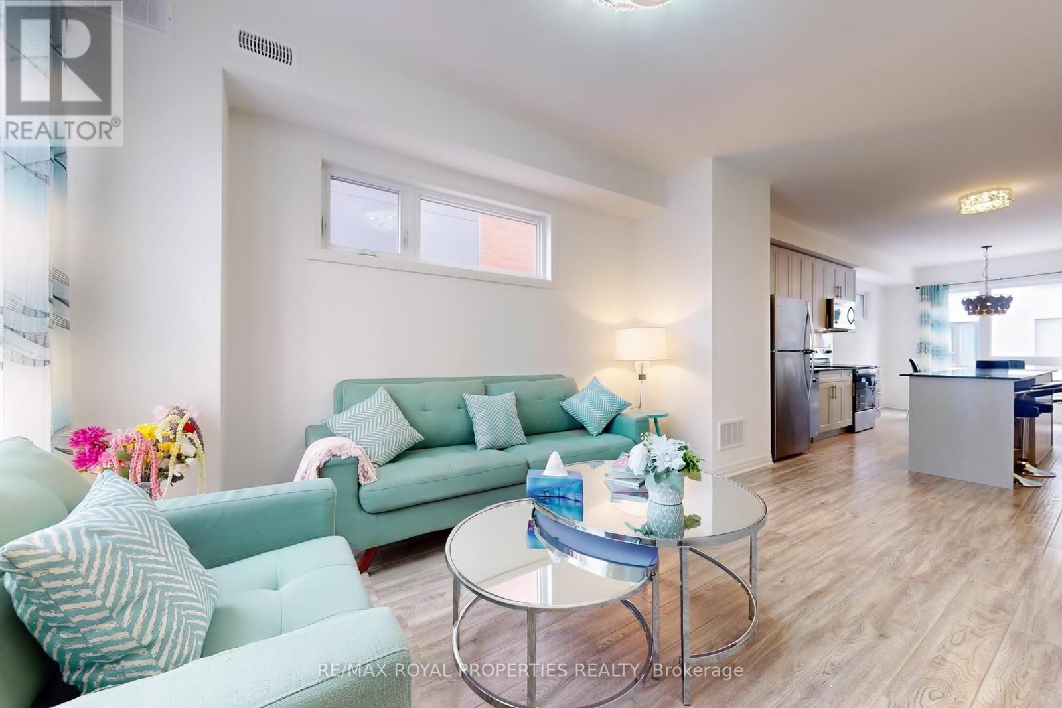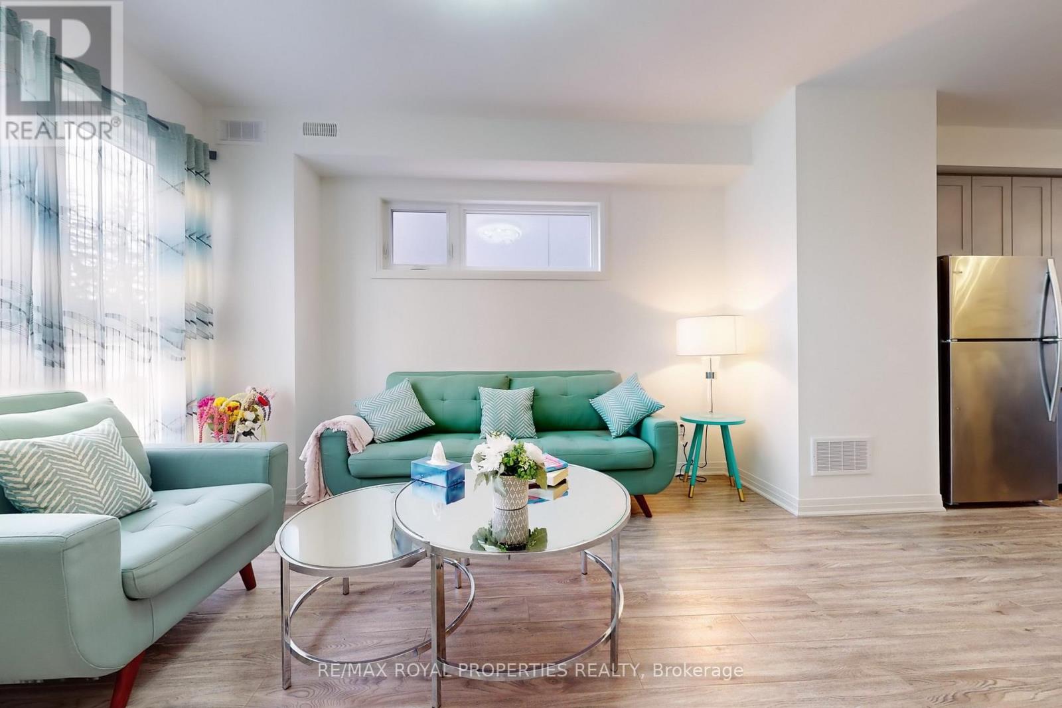1650 Pleasure Valley Path E Oshawa (Samac), Ontario L1G 0E3
$649,900
This beautiful freehold town includes 3 bedrooms and 3 bathrooms, comes with lots of great upgrade features, which include 9 ft ceiling on the main floor, laminate flooring, with substantial windows with lots of Nature lights all day, large kitchen island with Quartz Counters with lots of Cabinets, plus Dining Room and 2 piece Bath. Entire 3rd floor- spacious Master bedroom with 5 piece ensuite bathroom and walk-out terrace. 2nd Floor offers 2 Spacious Bedrooms each with big closets. Conveniently located minutes to Hwy 407& 412, Durham College, Ontario Tech University, Lake Ridge Hospital, Shopping, Restaurants, Costco, parks, And public Transit and Many other Amenities. Don not miss this Great opportunity. (id:50787)
Open House
This property has open houses!
2:00 pm
Ends at:4:00 pm
2:00 pm
Ends at:4:00 pm
2:00 pm
Ends at:4:00 pm
2:00 pm
Ends at:4:00 pm
Property Details
| MLS® Number | E12095989 |
| Property Type | Single Family |
| Community Name | Samac |
| Parking Space Total | 2 |
Building
| Bathroom Total | 3 |
| Bedrooms Above Ground | 3 |
| Bedrooms Total | 3 |
| Basement Development | Unfinished |
| Basement Type | N/a (unfinished) |
| Construction Style Attachment | Attached |
| Cooling Type | Central Air Conditioning |
| Exterior Finish | Steel, Vinyl Siding |
| Flooring Type | Hardwood |
| Foundation Type | Unknown |
| Half Bath Total | 1 |
| Heating Fuel | Natural Gas |
| Heating Type | Forced Air |
| Stories Total | 3 |
| Size Interior | 1500 - 2000 Sqft |
| Type | Row / Townhouse |
| Utility Water | Municipal Water |
Parking
| Garage |
Land
| Acreage | No |
| Sewer | Sanitary Sewer |
| Size Depth | 48 Ft ,2 In |
| Size Frontage | 15 Ft ,1 In |
| Size Irregular | 15.1 X 48.2 Ft |
| Size Total Text | 15.1 X 48.2 Ft |
Rooms
| Level | Type | Length | Width | Dimensions |
|---|---|---|---|---|
| Second Level | Bedroom | 4.29 m | 3.07 m | 4.29 m x 3.07 m |
| Second Level | Bedroom 2 | 3.65 m | 3.32 m | 3.65 m x 3.32 m |
| Second Level | Laundry Room | 2.13 m | 1.03 m | 2.13 m x 1.03 m |
| Third Level | Primary Bedroom | 4.26 m | 3.81 m | 4.26 m x 3.81 m |
| Main Level | Living Room | 4.23 m | 3.4 m | 4.23 m x 3.4 m |
| Main Level | Kitchen | 3.73 m | 3.23 m | 3.73 m x 3.23 m |
| Main Level | Dining Room | 3.96 m | 3.12 m | 3.96 m x 3.12 m |
https://www.realtor.ca/real-estate/28196714/1650-pleasure-valley-path-e-oshawa-samac-samac

