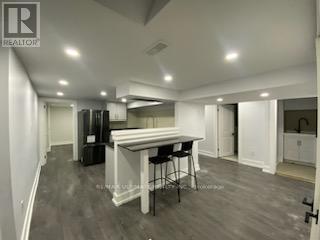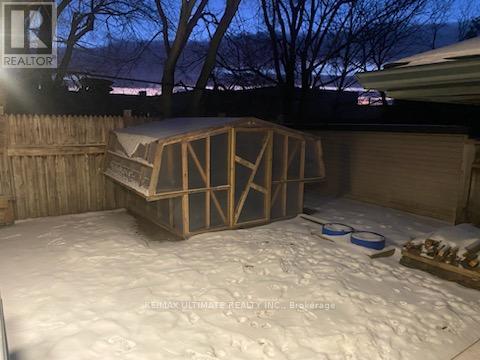5 Bedroom
3 Bathroom
700 - 1100 sqft
Bungalow
Fireplace
Central Air Conditioning
Forced Air
$1,099,000
Large renovated bungalow with 3 bedrooms on main floor and 2 bedrooms in the basement, large garage. Separate entrance to basement, 2 kitchens, 2 laundry rooms, with a large deck at back. Bedroom and Living room with Engineered flooring. Easy to show with lockbox (id:50787)
Property Details
|
MLS® Number
|
E12096037 |
|
Property Type
|
Single Family |
|
Community Name
|
Wexford-Maryvale |
|
Parking Space Total
|
6 |
Building
|
Bathroom Total
|
3 |
|
Bedrooms Above Ground
|
3 |
|
Bedrooms Below Ground
|
2 |
|
Bedrooms Total
|
5 |
|
Appliances
|
Dishwasher, Dryer, Stove, Washer, Refrigerator |
|
Architectural Style
|
Bungalow |
|
Basement Development
|
Finished |
|
Basement Features
|
Separate Entrance |
|
Basement Type
|
N/a (finished) |
|
Construction Style Attachment
|
Detached |
|
Cooling Type
|
Central Air Conditioning |
|
Exterior Finish
|
Stucco |
|
Fireplace Present
|
Yes |
|
Flooring Type
|
Laminate |
|
Heating Fuel
|
Natural Gas |
|
Heating Type
|
Forced Air |
|
Stories Total
|
1 |
|
Size Interior
|
700 - 1100 Sqft |
|
Type
|
House |
|
Utility Water
|
Municipal Water |
Parking
Land
|
Acreage
|
No |
|
Sewer
|
Sanitary Sewer |
|
Size Depth
|
126 Ft ,3 In |
|
Size Frontage
|
40 Ft |
|
Size Irregular
|
40 X 126.3 Ft |
|
Size Total Text
|
40 X 126.3 Ft |
Rooms
| Level |
Type |
Length |
Width |
Dimensions |
|
Basement |
Bedroom |
5 m |
3 m |
5 m x 3 m |
|
Basement |
Kitchen |
3.6 m |
3.1 m |
3.6 m x 3.1 m |
|
Basement |
Living Room |
4.6 m |
2.3 m |
4.6 m x 2.3 m |
|
Basement |
Bedroom 2 |
3.5 m |
3.3 m |
3.5 m x 3.3 m |
|
Main Level |
Living Room |
4.2 m |
3.4 m |
4.2 m x 3.4 m |
|
Main Level |
Dining Room |
3.4 m |
2.3 m |
3.4 m x 2.3 m |
|
Main Level |
Kitchen |
3.4 m |
3.3 m |
3.4 m x 3.3 m |
|
Main Level |
Bedroom |
3.1 m |
3.1 m |
3.1 m x 3.1 m |
|
Main Level |
Bedroom 2 |
3.8 m |
2.15 m |
3.8 m x 2.15 m |
|
Main Level |
Primary Bedroom |
4.5 m |
4.4 m |
4.5 m x 4.4 m |
https://www.realtor.ca/real-estate/28196720/35-frey-crescent-toronto-wexford-maryvale-wexford-maryvale






































