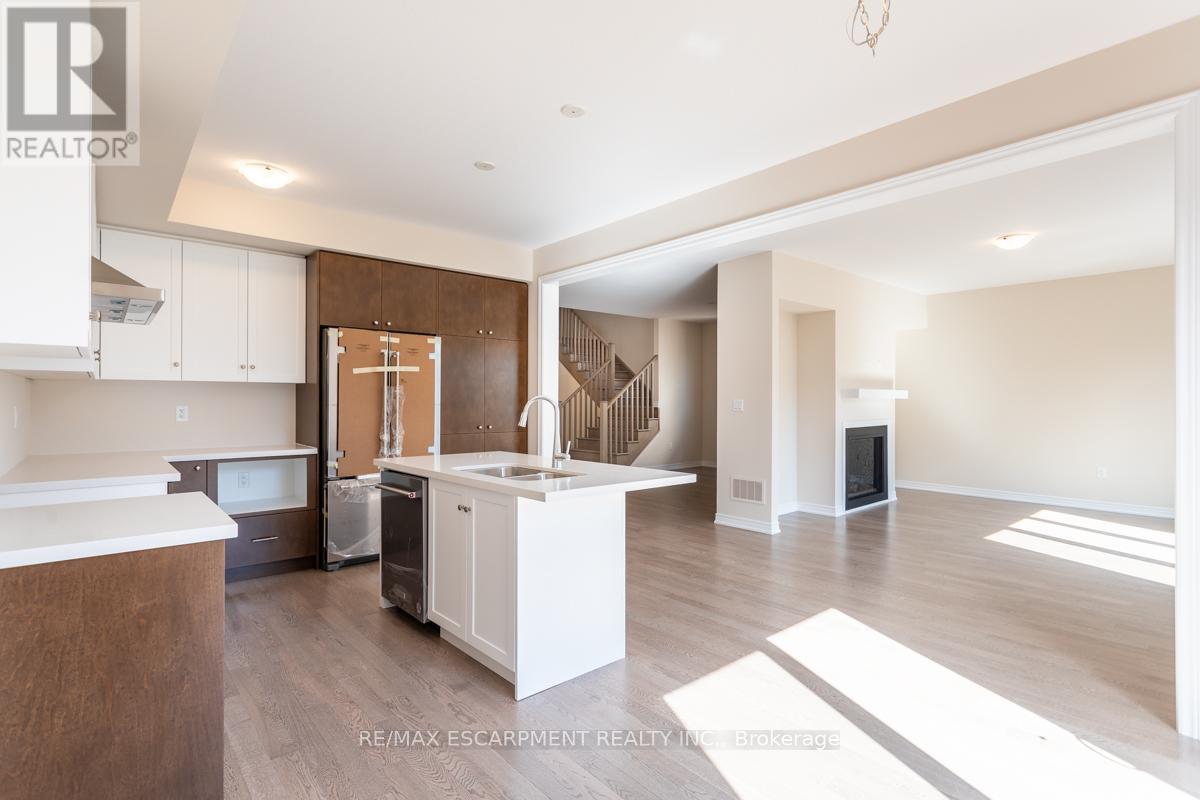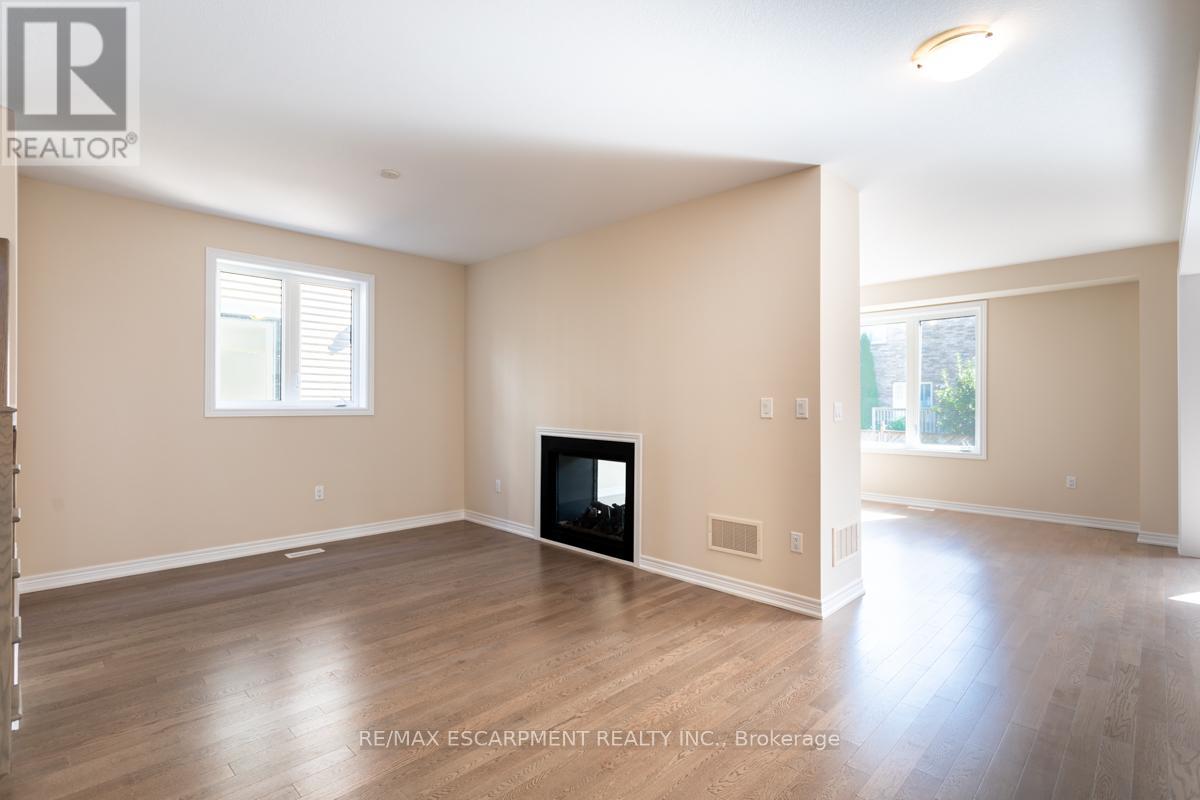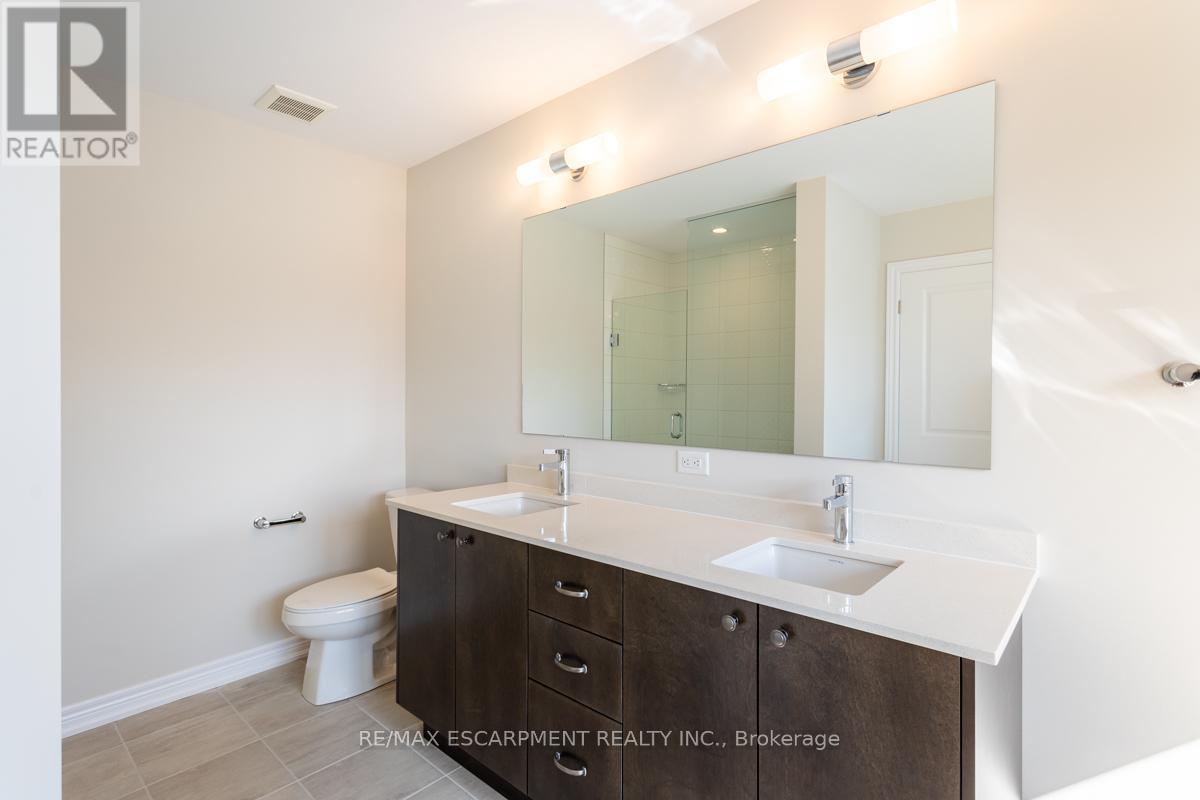5 Bedroom
4 Bathroom
2500 - 3000 sqft
Fireplace
Central Air Conditioning
Forced Air
$4,200 Monthly
Luxury detached "Carnegie" model built by Branthaven in 2023. One of only 50 detached units in this exclusive new subdivision. 5 bedrooms, 3.5 bathrooms with over 2800 square feet of finished living space. Primary has a luxury 5pc ensuite, a Jack & Jill and a third full bathroom on the second level as well as laundry. Hardwood floors on main floor, extended cabinetry in the kitchen, open concept eat-in kitchen, family room, with separate dining room and office. Located close to major amenities like the Costco plaza, wineries and the QEW. Perfect for large families with a double car garage and double drive. Full credit report, employment letter, and rental application are all required. Minimum one year lease. Interior photos were taken prior to current tenant. (id:50787)
Property Details
|
MLS® Number
|
X12095870 |
|
Property Type
|
Single Family |
|
Community Name
|
Winona |
|
Amenities Near By
|
Schools, Park |
|
Parking Space Total
|
4 |
Building
|
Bathroom Total
|
4 |
|
Bedrooms Above Ground
|
5 |
|
Bedrooms Total
|
5 |
|
Age
|
0 To 5 Years |
|
Amenities
|
Fireplace(s) |
|
Appliances
|
Garage Door Opener Remote(s) |
|
Basement Development
|
Unfinished |
|
Basement Type
|
Full (unfinished) |
|
Construction Style Attachment
|
Detached |
|
Cooling Type
|
Central Air Conditioning |
|
Exterior Finish
|
Stucco, Brick |
|
Fireplace Present
|
Yes |
|
Fireplace Total
|
1 |
|
Foundation Type
|
Poured Concrete |
|
Half Bath Total
|
1 |
|
Heating Fuel
|
Natural Gas |
|
Heating Type
|
Forced Air |
|
Stories Total
|
2 |
|
Size Interior
|
2500 - 3000 Sqft |
|
Type
|
House |
|
Utility Water
|
Municipal Water |
Parking
|
Attached Garage
|
|
|
Garage
|
|
|
Inside Entry
|
|
Land
|
Acreage
|
No |
|
Land Amenities
|
Schools, Park |
|
Sewer
|
Sanitary Sewer |
Rooms
| Level |
Type |
Length |
Width |
Dimensions |
|
Second Level |
Bathroom |
|
|
Measurements not available |
|
Second Level |
Bathroom |
|
|
Measurements not available |
|
Second Level |
Laundry Room |
|
|
Measurements not available |
|
Second Level |
Primary Bedroom |
4.72 m |
3.66 m |
4.72 m x 3.66 m |
|
Second Level |
Bedroom 2 |
3.12 m |
3.38 m |
3.12 m x 3.38 m |
|
Second Level |
Bedroom 3 |
3.53 m |
3.71 m |
3.53 m x 3.71 m |
|
Second Level |
Bedroom 4 |
3.66 m |
3.35 m |
3.66 m x 3.35 m |
|
Second Level |
Bedroom 5 |
3.35 m |
3.05 m |
3.35 m x 3.05 m |
|
Main Level |
Dining Room |
3.86 m |
3.38 m |
3.86 m x 3.38 m |
|
Main Level |
Family Room |
5.49 m |
3.71 m |
5.49 m x 3.71 m |
|
Main Level |
Kitchen |
3.51 m |
5.94 m |
3.51 m x 5.94 m |
|
Main Level |
Office |
3.51 m |
3.05 m |
3.51 m x 3.05 m |
|
Main Level |
Bathroom |
|
|
Measurements not available |
https://www.realtor.ca/real-estate/28196563/59-starfire-crescent-hamilton-winona-winona


































