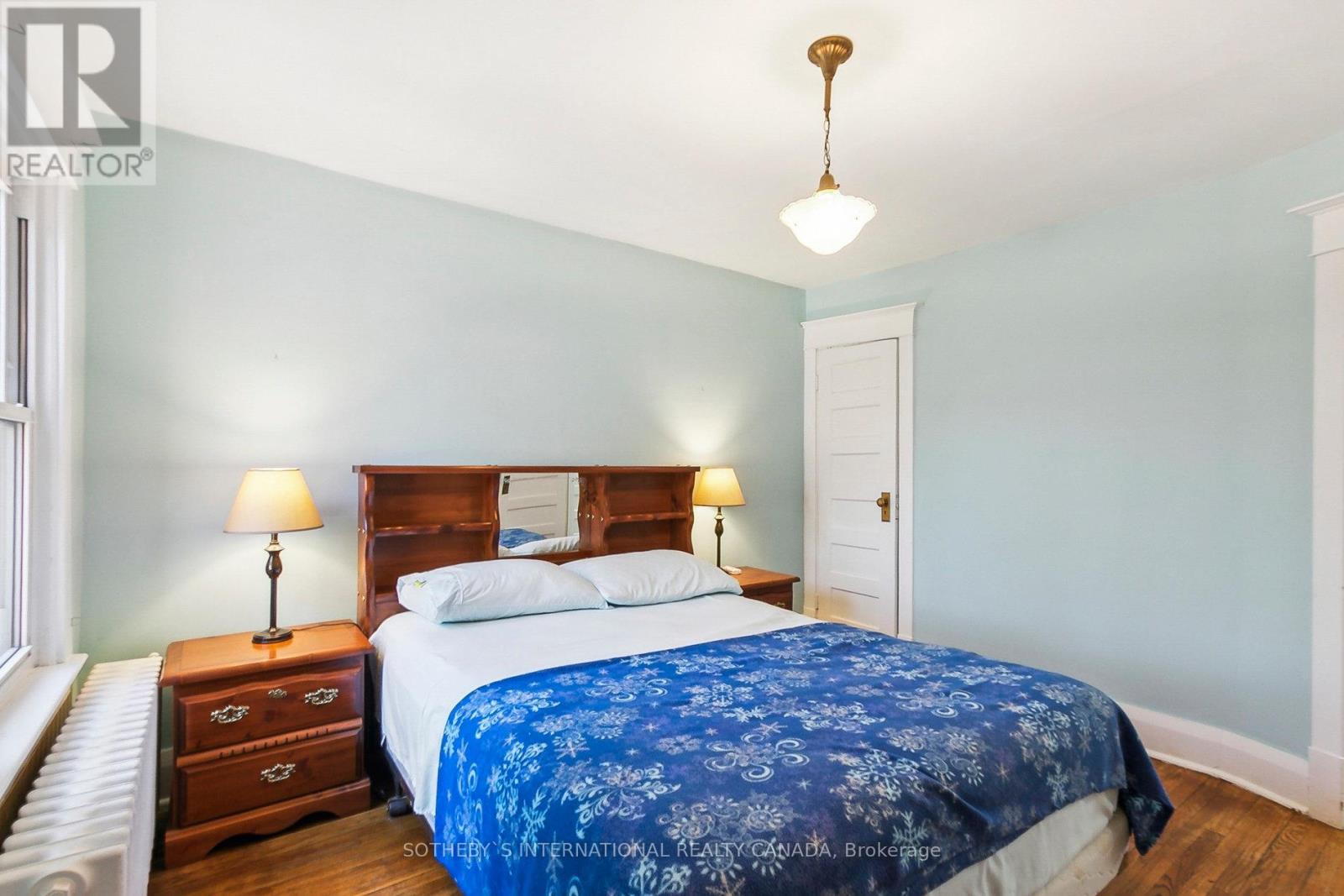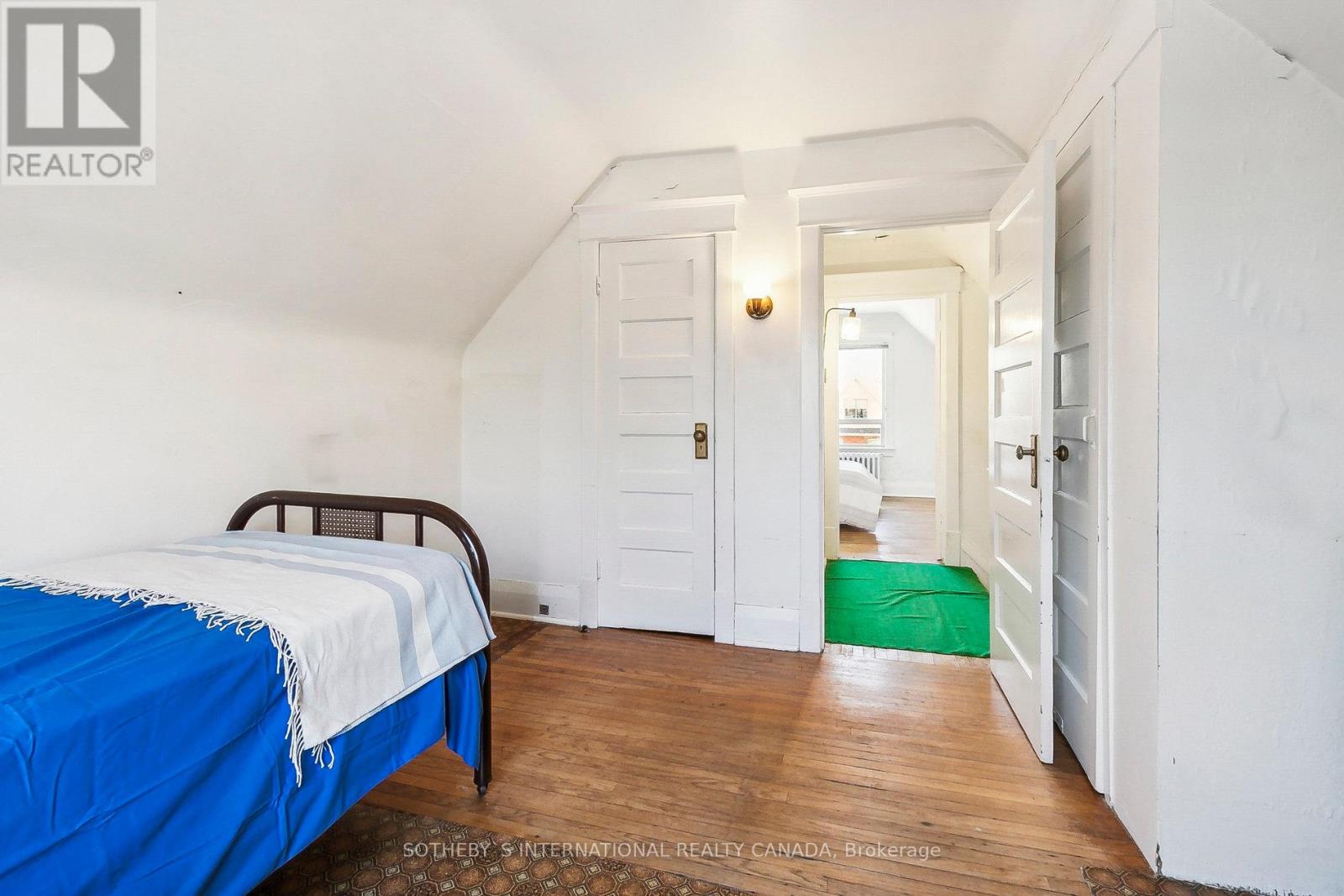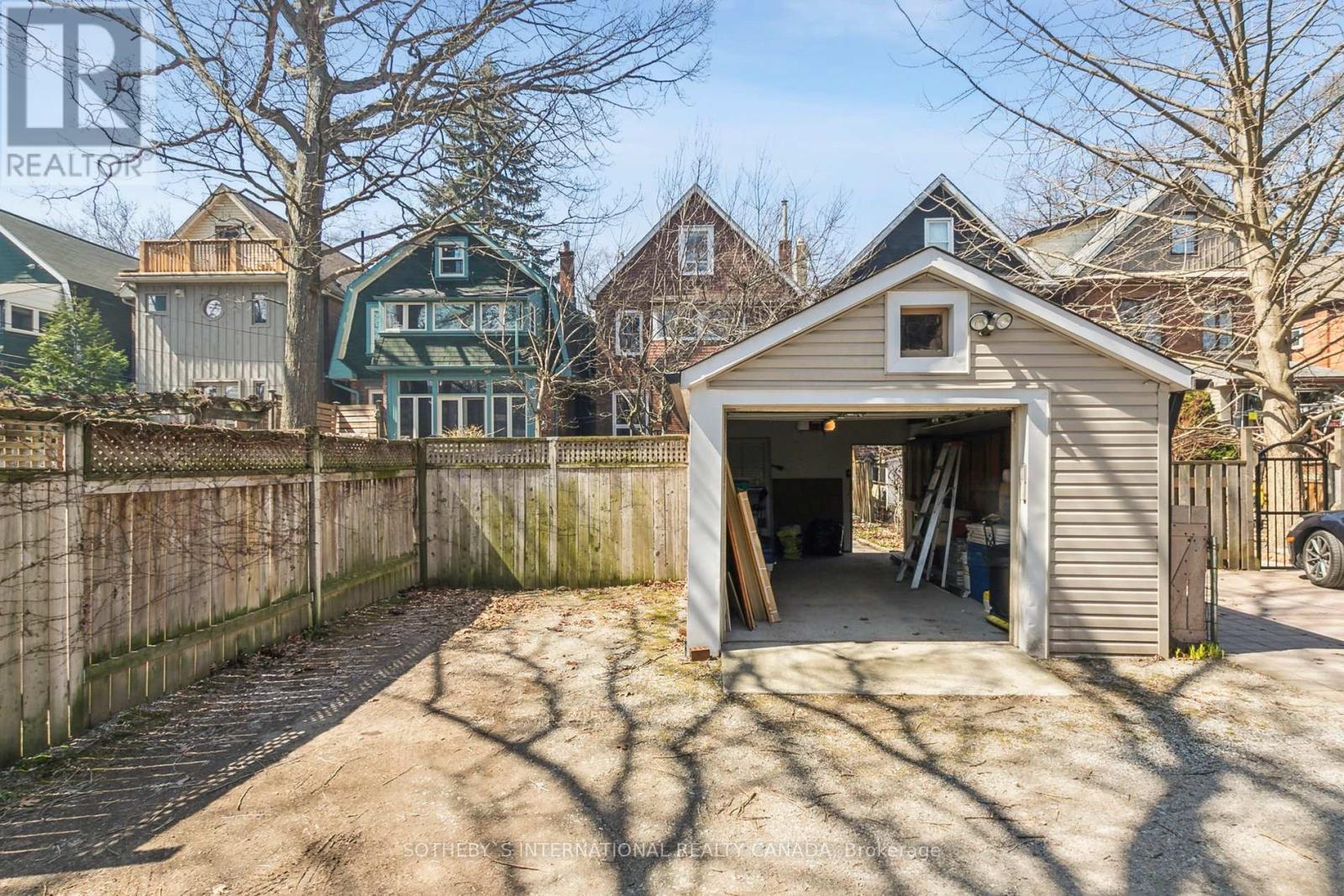6 Bedroom
2 Bathroom
2000 - 2500 sqft
Wall Unit
Radiant Heat
$1,450,000
Charming Edwardian Era Residence with Untapped Potential This substantial 2.5-storey home, boasting five bedrooms and a finished basement, presents a unique opportunity for those with a vision. The generous room sizes and high ceilings throughout provide a canvas for creating a truly personalized living space. The five bedrooms offer ample accommodation for family and guests, while the finished basement expands the potential for recreation, entertainment, or additional living space. A detached garage, accessible via a convenient laneway, adds significant value and practicality. This feature provides secure parking for 2 cars and additional storage, a rare find in the area. While this residence retains its original charm, it awaits a discerning buyer with an eye for transformation. (id:50787)
Property Details
|
MLS® Number
|
W12095904 |
|
Property Type
|
Single Family |
|
Community Name
|
High Park North |
|
Amenities Near By
|
Place Of Worship, Public Transit |
|
Community Features
|
Community Centre |
|
Features
|
Lane |
|
Parking Space Total
|
2 |
|
Structure
|
Porch |
Building
|
Bathroom Total
|
2 |
|
Bedrooms Above Ground
|
5 |
|
Bedrooms Below Ground
|
1 |
|
Bedrooms Total
|
6 |
|
Appliances
|
Water Meter, Dishwasher, Dryer, Stove, Washer, Window Coverings, Refrigerator |
|
Basement Development
|
Finished |
|
Basement Features
|
Separate Entrance |
|
Basement Type
|
N/a (finished) |
|
Construction Style Attachment
|
Detached |
|
Cooling Type
|
Wall Unit |
|
Exterior Finish
|
Brick |
|
Flooring Type
|
Hardwood, Linoleum, Laminate |
|
Foundation Type
|
Stone |
|
Heating Fuel
|
Natural Gas |
|
Heating Type
|
Radiant Heat |
|
Stories Total
|
3 |
|
Size Interior
|
2000 - 2500 Sqft |
|
Type
|
House |
|
Utility Water
|
Municipal Water |
Parking
Land
|
Acreage
|
No |
|
Fence Type
|
Fenced Yard |
|
Land Amenities
|
Place Of Worship, Public Transit |
|
Sewer
|
Sanitary Sewer |
|
Size Depth
|
125 Ft |
|
Size Frontage
|
25 Ft |
|
Size Irregular
|
25 X 125 Ft |
|
Size Total Text
|
25 X 125 Ft |
Rooms
| Level |
Type |
Length |
Width |
Dimensions |
|
Second Level |
Bedroom |
3.02 m |
4.78 m |
3.02 m x 4.78 m |
|
Second Level |
Bedroom 2 |
3.1 m |
3.48 m |
3.1 m x 3.48 m |
|
Second Level |
Bedroom 3 |
3.48 m |
3.71 m |
3.48 m x 3.71 m |
|
Second Level |
Sunroom |
4.32 m |
2.08 m |
4.32 m x 2.08 m |
|
Third Level |
Bedroom 4 |
3.48 m |
3.68 m |
3.48 m x 3.68 m |
|
Third Level |
Bedroom 5 |
3.48 m |
3.56 m |
3.48 m x 3.56 m |
|
Basement |
Bathroom |
1.5 m |
2.06 m |
1.5 m x 2.06 m |
|
Basement |
Recreational, Games Room |
2.77 m |
6.05 m |
2.77 m x 6.05 m |
|
Main Level |
Living Room |
3.86 m |
3.66 m |
3.86 m x 3.66 m |
|
Main Level |
Dining Room |
3.2 m |
4.9 m |
3.2 m x 4.9 m |
|
Main Level |
Kitchen |
4.09 m |
5.89 m |
4.09 m x 5.89 m |
https://www.realtor.ca/real-estate/28196515/143-fairview-avenue-toronto-high-park-north-high-park-north






































