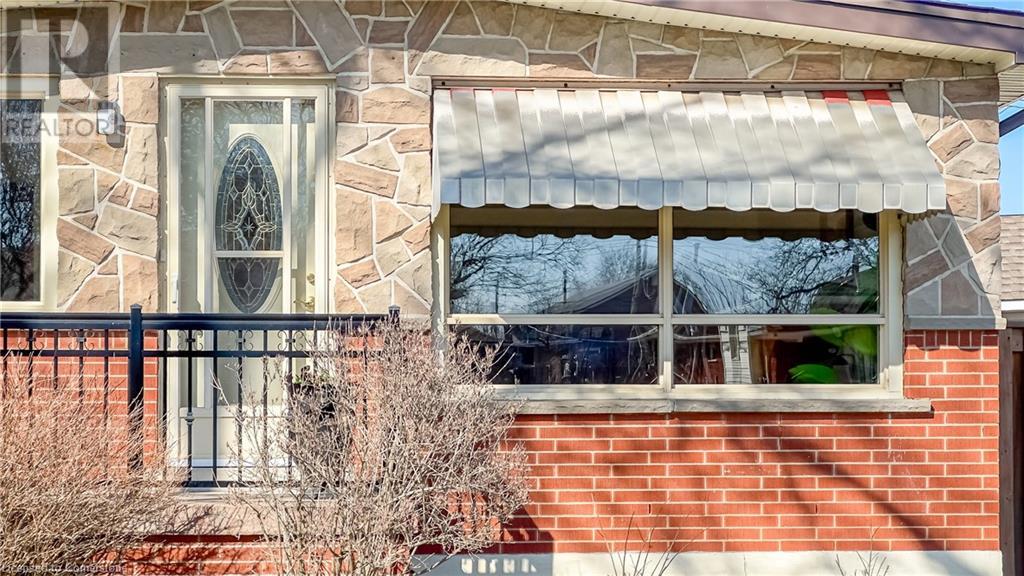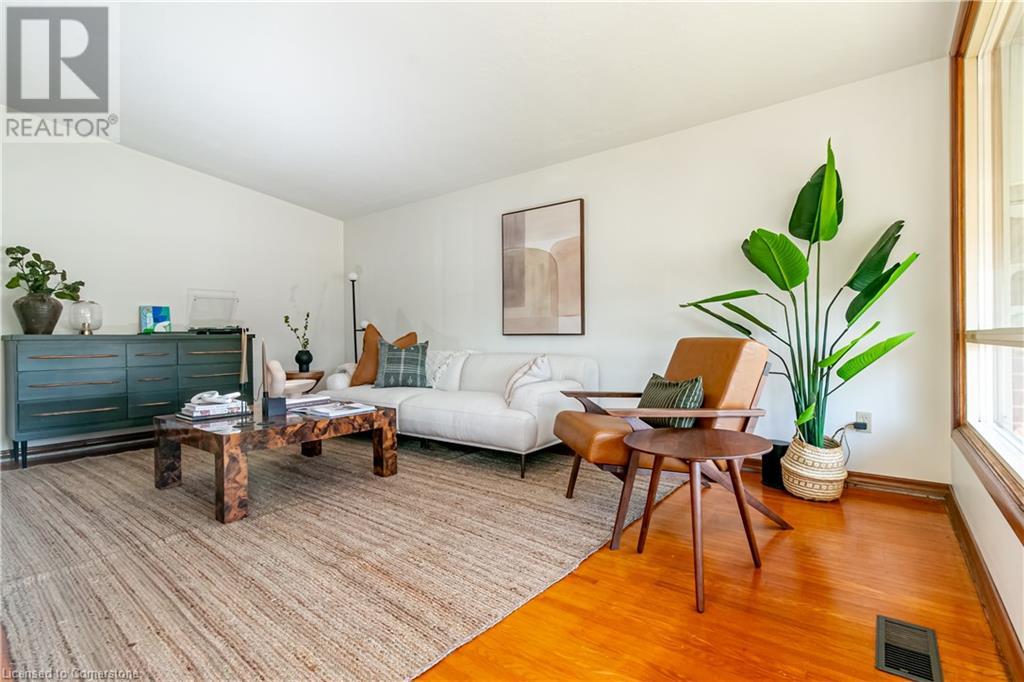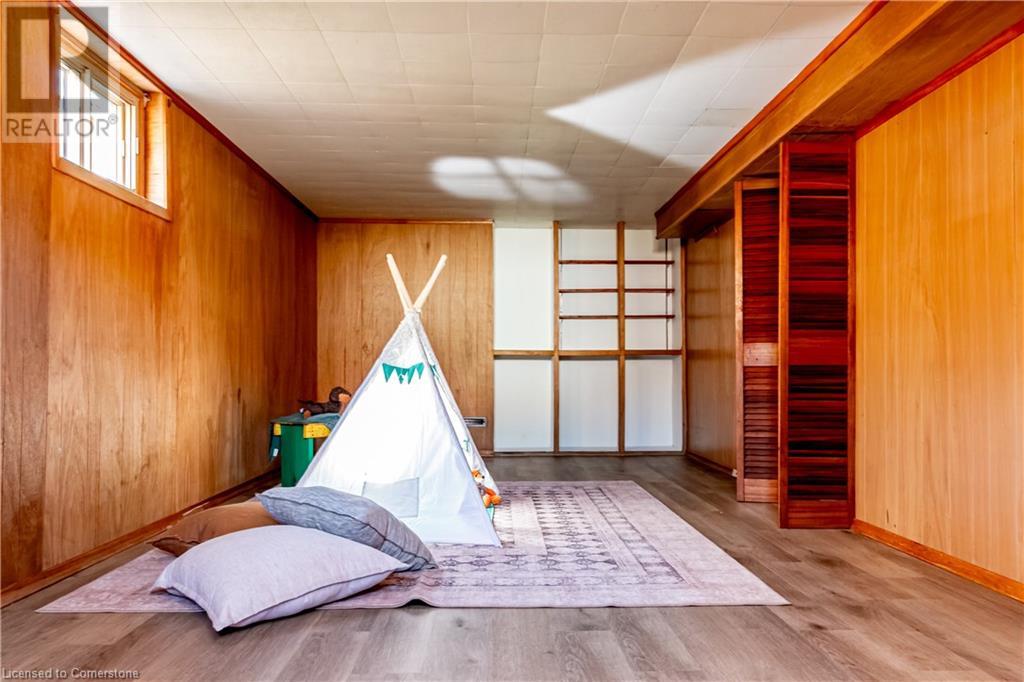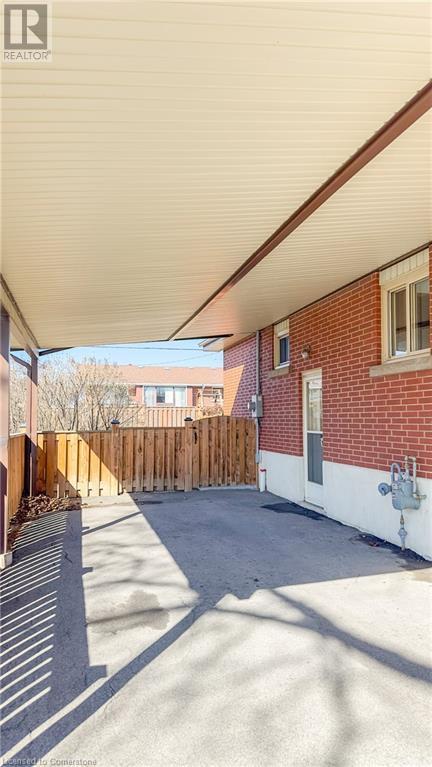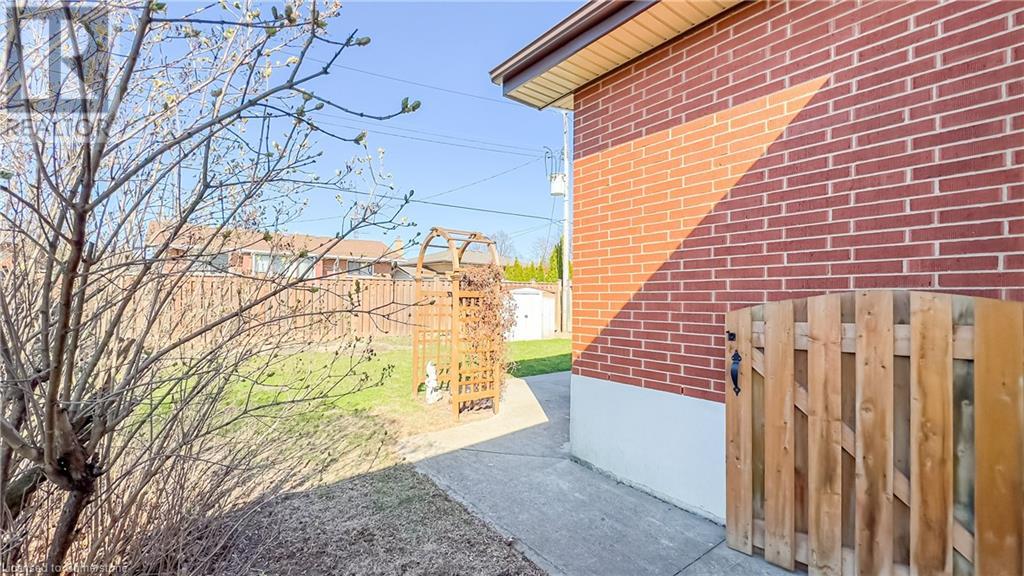37 Bobolink Road Hamilton, Ontario L9A 2P3
$649,900
Discover this charming starter home located in the highly sought-after Bruleville neighbourhood on Hamilton Mountain. Featuring stunning vaulted ceilings and picturesque windows in both the living room and kitchen, this home offers a light and airy atmosphere throughout. The property boasts 3 generously sized bedrooms, freshly painted interiors, and retains its original hardwood flooring in the living/dining area, hallway, and bedrooms, preserving its timeless character. Additional features include a built-in linen closet for functionality, new lighting in the hallway, kitchen, and nursery, and a separate entrance for potential versatility in the home’s layout. Additionally, the HVAC system is less than 2 years old, ensuring modern comfort and efficiency. The lower level features a spacious 11’ x 29’ paneled recreation room, complete with new vinyl flooring, making it an ideal space for a children’s playroom or family gatherings. Step outside into the private backyard oasis, beautifully landscaped with lush gardens, an arbour, and plenty of space for outdoor enjoyment. The home’s maintenance-free brick and stone exterior is paired with a convenient carport and ample parking. Located close to parks, schools, public transit, shopping (including Limeridge Mall), and offering easy access to The Lincoln Alexander Parkway, this bungalow provides both comfort and convenience. Don’t miss this exceptional opportunity to settle into a warm and welcoming community! (id:50787)
Open House
This property has open houses!
2:00 pm
Ends at:4:00 pm
2:00 pm
Ends at:4:00 pm
Property Details
| MLS® Number | 40713284 |
| Property Type | Single Family |
| Amenities Near By | Hospital, Park, Place Of Worship, Public Transit, Schools |
| Community Features | Community Centre |
| Equipment Type | None |
| Parking Space Total | 4 |
| Rental Equipment Type | None |
Building
| Bathroom Total | 1 |
| Bedrooms Above Ground | 3 |
| Bedrooms Total | 3 |
| Appliances | Dryer, Refrigerator, Stove, Washer |
| Architectural Style | Bungalow |
| Basement Development | Partially Finished |
| Basement Type | Full (partially Finished) |
| Constructed Date | 1962 |
| Construction Style Attachment | Detached |
| Cooling Type | Central Air Conditioning |
| Exterior Finish | Brick, Stone |
| Foundation Type | Block |
| Heating Fuel | Natural Gas |
| Heating Type | Forced Air |
| Stories Total | 1 |
| Size Interior | 981 Sqft |
| Type | House |
| Utility Water | Municipal Water |
Parking
| Carport |
Land
| Access Type | Highway Access |
| Acreage | No |
| Land Amenities | Hospital, Park, Place Of Worship, Public Transit, Schools |
| Sewer | Municipal Sewage System |
| Size Depth | 100 Ft |
| Size Frontage | 50 Ft |
| Size Total Text | Under 1/2 Acre |
| Zoning Description | D |
Rooms
| Level | Type | Length | Width | Dimensions |
|---|---|---|---|---|
| Basement | Laundry Room | 23'0'' x 8'7'' | ||
| Basement | Recreation Room | 11'0'' x 29'4'' | ||
| Main Level | 4pc Bathroom | 8'1'' x 4'11'' | ||
| Main Level | Bedroom | 9'3'' x 10'6'' | ||
| Main Level | Bedroom | 11'6'' x 9'2'' | ||
| Main Level | Bedroom | 11'6'' x 10'0'' | ||
| Main Level | Living Room | 11'6'' x 17'6'' | ||
| Main Level | Eat In Kitchen | 11'7'' x 16'10'' |
https://www.realtor.ca/real-estate/28195839/37-bobolink-road-hamilton


