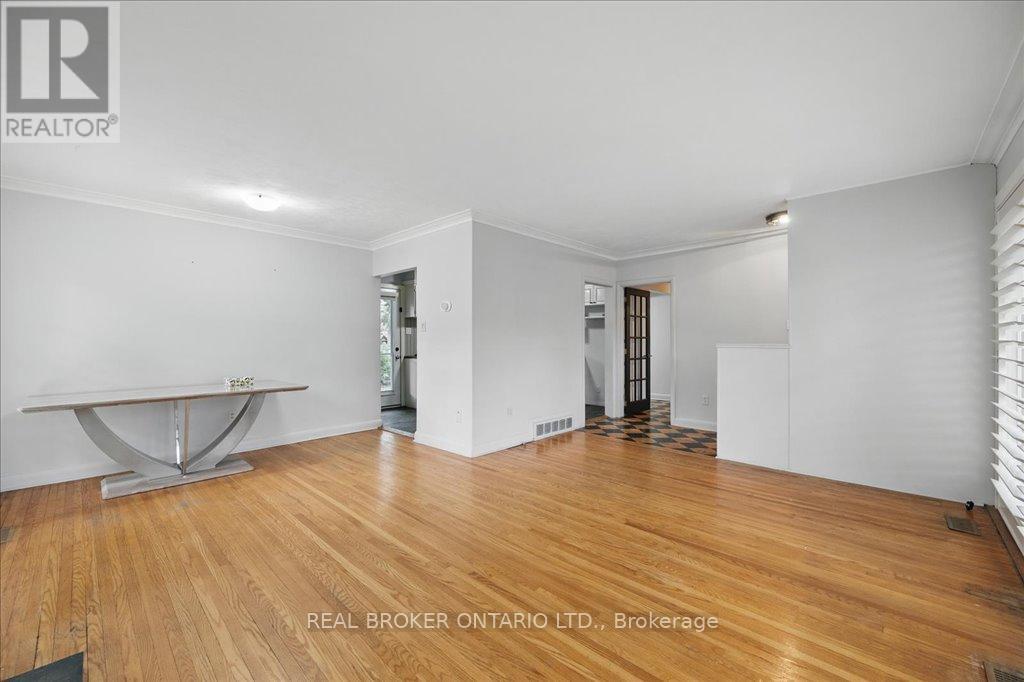5 Bedroom
2 Bathroom
1100 - 1500 sqft
Bungalow
Fireplace
Central Air Conditioning
Forced Air
$3,500 Monthly
1406 Acton Crescent is a charming 3+2-bedroom, 2-bathroom bungalow located in one of Oakville's most desirable neighborhoods. This beautifully maintained home offers a spacious open-concept living and dining area, filled with natural light from large windows. The updated kitchen is equipped with modern appliances and ample storage. The main floor features three generous bedrooms, while the finished basement provides spacious rec room, two additional bedrooms and excellent ceiling height, perfect for extra living space. Enjoy the south-facing large deck, ideal for sun-filled days, along with an adjoining screened-in Florida room for year-round relaxation. Located in a family-friendly community with excellent schools, parks, and close to major transit routes, this home is just a short drive from downtown Oakville, offering shops, restaurants, and lakeside dining. With ample parking, a private backyard, and convenient access to amenities, this home offers the perfect balance of comfort and convenience. Available for lease at [Insert Rent Amount] don't miss your chance to call this property home! (id:50787)
Property Details
|
MLS® Number
|
W12095419 |
|
Property Type
|
Single Family |
|
Community Name
|
1011 - MO Morrison |
|
Features
|
Guest Suite |
|
Parking Space Total
|
2 |
|
Structure
|
Deck, Patio(s) |
Building
|
Bathroom Total
|
2 |
|
Bedrooms Above Ground
|
3 |
|
Bedrooms Below Ground
|
2 |
|
Bedrooms Total
|
5 |
|
Amenities
|
Fireplace(s) |
|
Appliances
|
Dryer, Washer |
|
Architectural Style
|
Bungalow |
|
Basement Development
|
Finished |
|
Basement Type
|
N/a (finished) |
|
Construction Style Attachment
|
Detached |
|
Cooling Type
|
Central Air Conditioning |
|
Exterior Finish
|
Brick |
|
Fireplace Present
|
Yes |
|
Fireplace Total
|
1 |
|
Flooring Type
|
Hardwood, Carpeted |
|
Foundation Type
|
Unknown |
|
Heating Fuel
|
Natural Gas |
|
Heating Type
|
Forced Air |
|
Stories Total
|
1 |
|
Size Interior
|
1100 - 1500 Sqft |
|
Type
|
House |
|
Utility Water
|
Municipal Water |
Parking
Land
|
Acreage
|
No |
|
Sewer
|
Sanitary Sewer |
Rooms
| Level |
Type |
Length |
Width |
Dimensions |
|
Basement |
Bedroom |
3.32 m |
3.04 m |
3.32 m x 3.04 m |
|
Basement |
Bedroom |
3.32 m |
2.76 m |
3.32 m x 2.76 m |
|
Basement |
Recreational, Games Room |
5.63 m |
3.32 m |
5.63 m x 3.32 m |
|
Basement |
Utility Room |
4.82 m |
3.68 m |
4.82 m x 3.68 m |
|
Main Level |
Living Room |
4.92 m |
3.68 m |
4.92 m x 3.68 m |
|
Main Level |
Dining Room |
3.27 m |
2 m |
3.27 m x 2 m |
|
Main Level |
Kitchen |
3.42 m |
7 m |
3.42 m x 7 m |
|
Main Level |
Primary Bedroom |
4.29 m |
3.02 m |
4.29 m x 3.02 m |
|
Main Level |
Bedroom |
3.17 m |
2.94 m |
3.17 m x 2.94 m |
|
Main Level |
Bedroom |
3.22 m |
2.61 m |
3.22 m x 2.61 m |
https://www.realtor.ca/real-estate/28195897/1406-acton-crescent-oakville-1011-mo-morrison-1011-mo-morrison




































