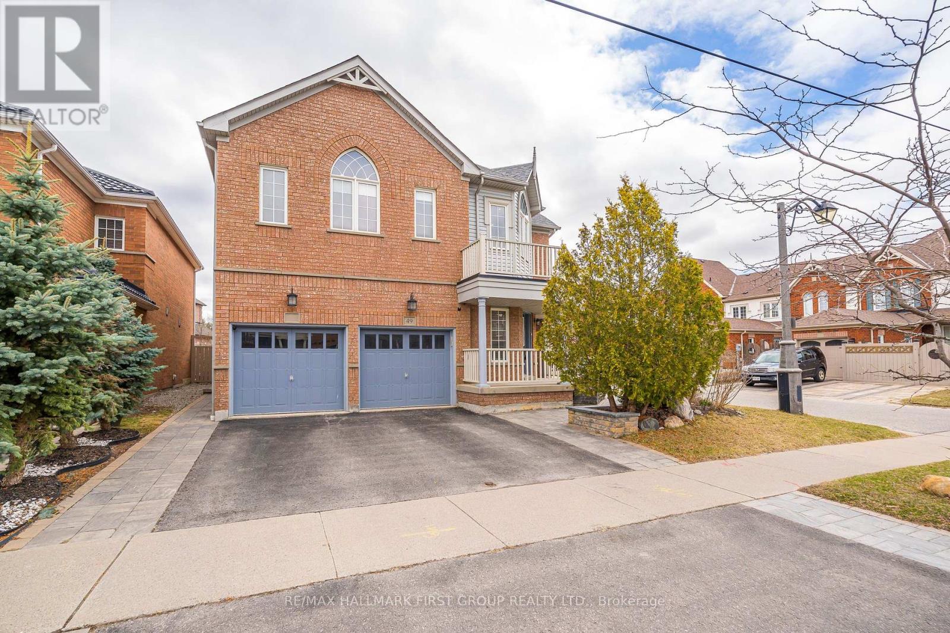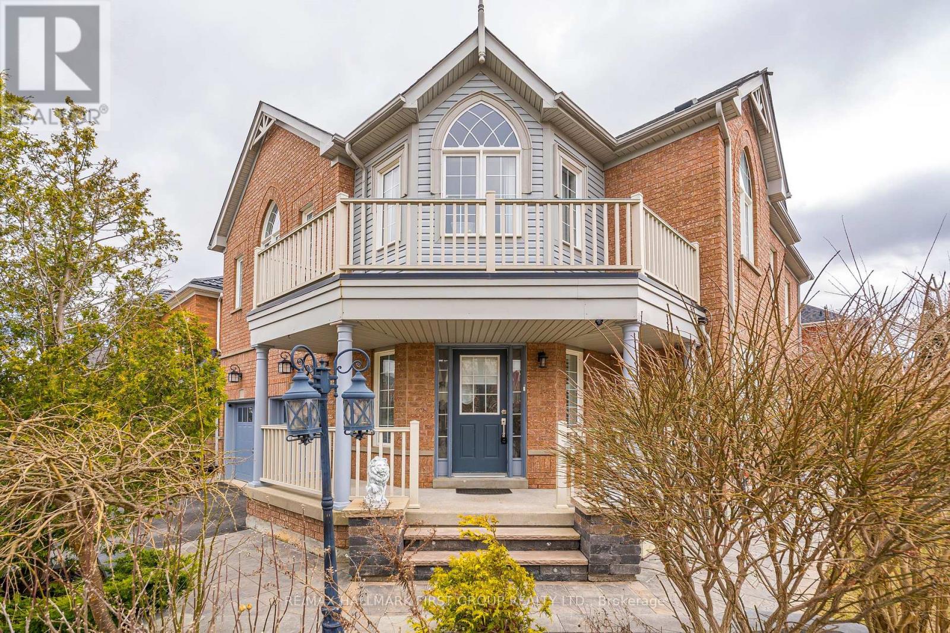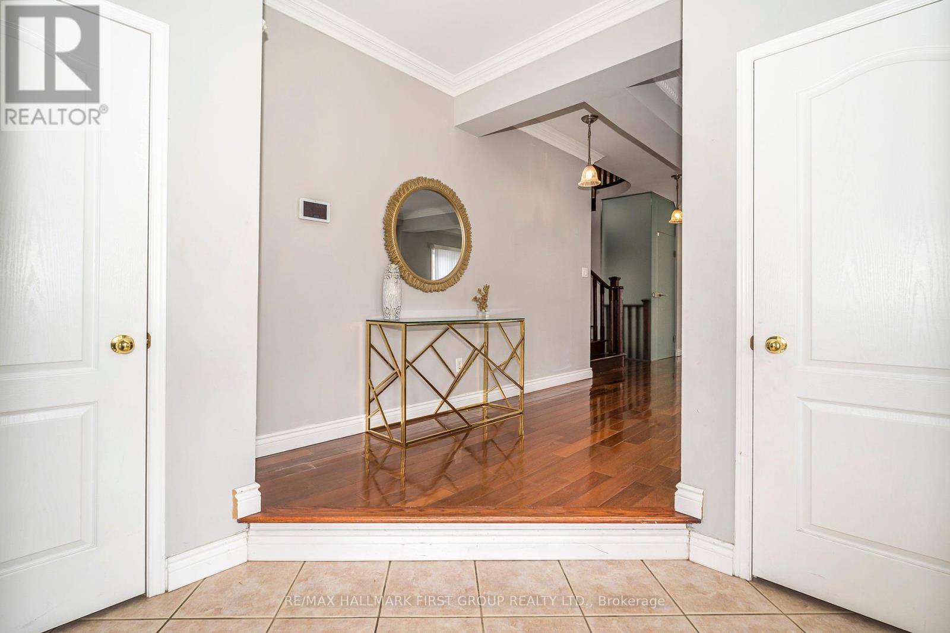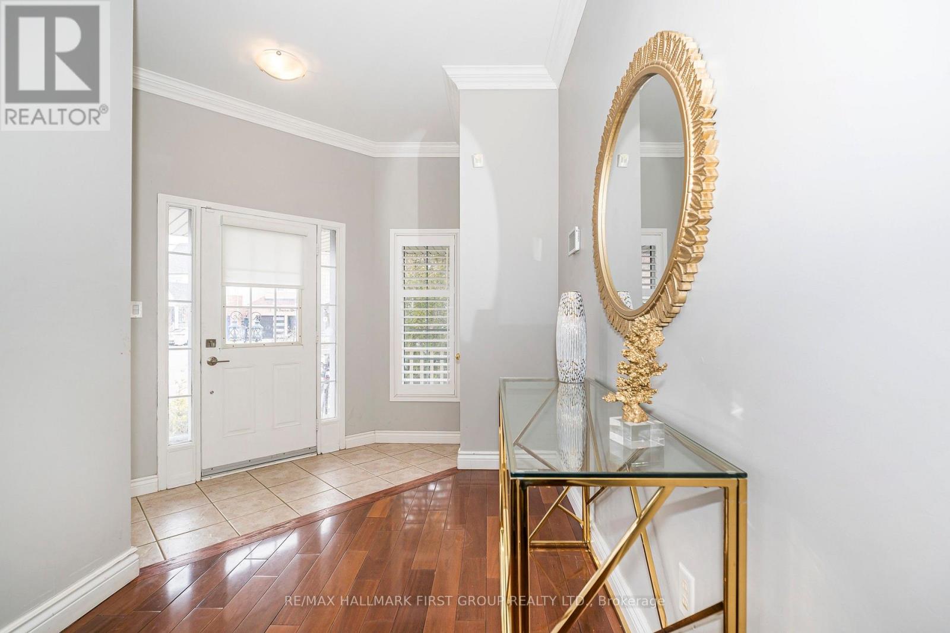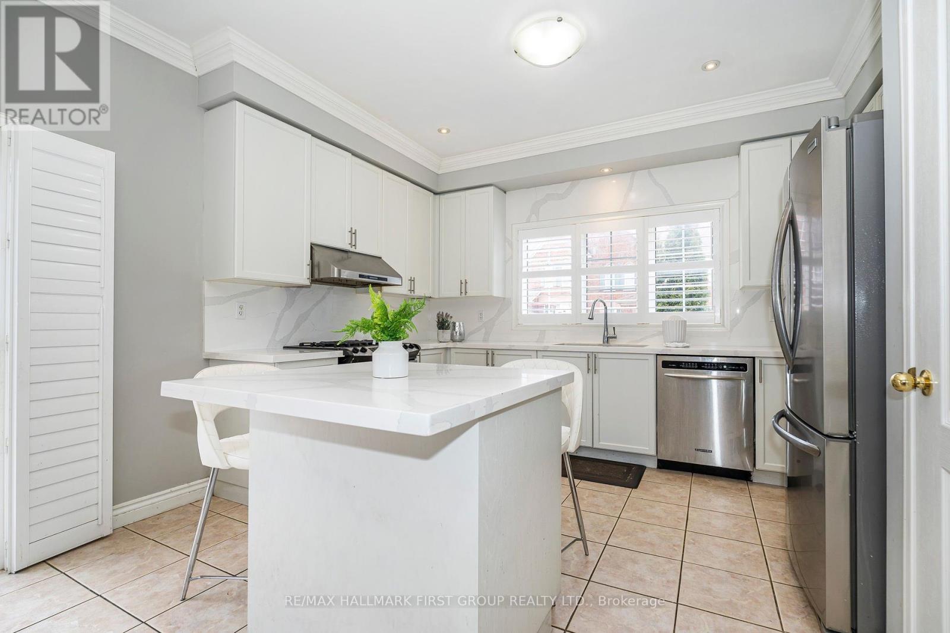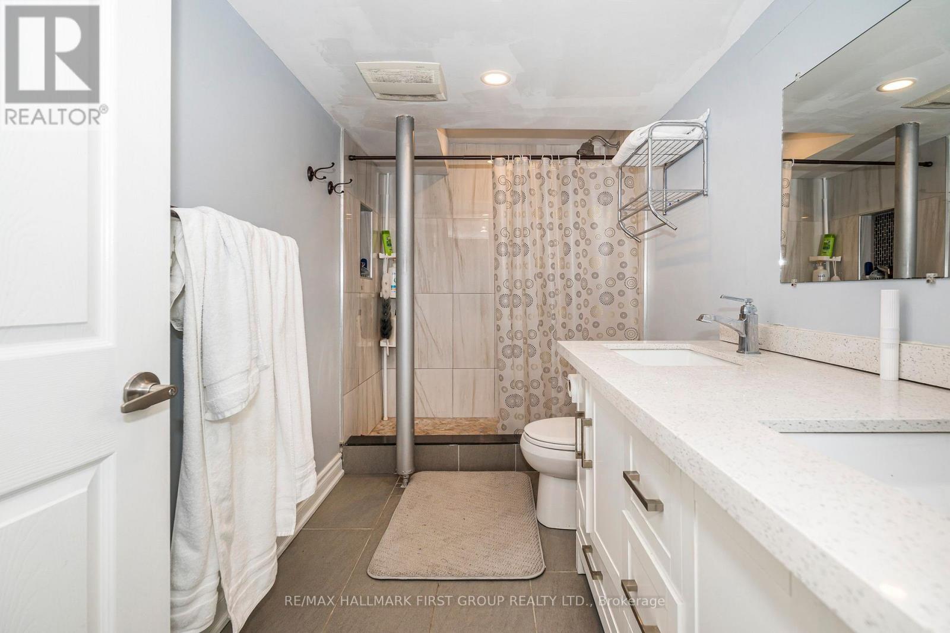6 Bedroom
5 Bathroom
2500 - 3000 sqft
Fireplace
Central Air Conditioning
Forced Air
$1,285,000
OFFER ANYTIME. Premium corner lot! Fully brick 4+2 bedroom, 5 bathroom home backing onto golf course in a sought-after Ajax community. This beautifully upgraded property features 9 ft ceilings, hardwood floors throughout, and pot lights inside and out. Enjoy a large eat-in kitchen with quartz countertops, backsplash, and upgraded stainless steel appliances. Kitchen and all bathrooms boast modern quartz countertops. The spacious second floor offers a loft, 3 full baths and a huge primary bedroom with a luxurious 5-pc ensuite and walk-in closet. Professionally finished basement with separate entrance, 2 bedrooms, full kitchen, 3-pc bath, and in-law suite setup. Interlock surrounds the entire home with beautiful landscaping in the front, side and backyard. Beautiful private lot with income-generating potential and a home packed with premium upgrades and modern finishes (id:50787)
Property Details
|
MLS® Number
|
E12095092 |
|
Property Type
|
Single Family |
|
Community Name
|
Northeast Ajax |
|
Parking Space Total
|
5 |
Building
|
Bathroom Total
|
5 |
|
Bedrooms Above Ground
|
4 |
|
Bedrooms Below Ground
|
2 |
|
Bedrooms Total
|
6 |
|
Appliances
|
Garage Door Opener Remote(s), All, Dishwasher, Dryer, Hood Fan, Stove, Water Heater, Washer, Window Coverings, Refrigerator |
|
Basement Features
|
Separate Entrance |
|
Basement Type
|
N/a |
|
Construction Style Attachment
|
Detached |
|
Cooling Type
|
Central Air Conditioning |
|
Exterior Finish
|
Brick |
|
Fireplace Present
|
Yes |
|
Flooring Type
|
Hardwood, Laminate, Tile |
|
Foundation Type
|
Concrete |
|
Half Bath Total
|
1 |
|
Heating Fuel
|
Natural Gas |
|
Heating Type
|
Forced Air |
|
Stories Total
|
2 |
|
Size Interior
|
2500 - 3000 Sqft |
|
Type
|
House |
|
Utility Water
|
Municipal Water |
Parking
Land
|
Acreage
|
No |
|
Sewer
|
Sanitary Sewer |
|
Size Depth
|
96 Ft ,3 In |
|
Size Frontage
|
32 Ft ,1 In |
|
Size Irregular
|
32.1 X 96.3 Ft |
|
Size Total Text
|
32.1 X 96.3 Ft |
Rooms
| Level |
Type |
Length |
Width |
Dimensions |
|
Second Level |
Primary Bedroom |
6.7 m |
4.69 m |
6.7 m x 4.69 m |
|
Second Level |
Bedroom 2 |
3.35 m |
3.35 m |
3.35 m x 3.35 m |
|
Second Level |
Bedroom 3 |
3.66 m |
3.96 m |
3.66 m x 3.96 m |
|
Second Level |
Bedroom 4 |
3.35 m |
4.96 m |
3.35 m x 4.96 m |
|
Second Level |
Loft |
3.16 m |
3.29 m |
3.16 m x 3.29 m |
|
Basement |
Living Room |
3.91 m |
10.09 m |
3.91 m x 10.09 m |
|
Basement |
Bedroom 5 |
5.53 m |
3.81 m |
5.53 m x 3.81 m |
|
Basement |
Recreational, Games Room |
2.75 m |
3.15 m |
2.75 m x 3.15 m |
|
Main Level |
Dining Room |
3.32 m |
3.04 m |
3.32 m x 3.04 m |
|
Main Level |
Kitchen |
5.64 m |
3.96 m |
5.64 m x 3.96 m |
|
Main Level |
Family Room |
3.96 m |
4.9 m |
3.96 m x 4.9 m |
|
Main Level |
Eating Area |
5.64 m |
2.34 m |
5.64 m x 2.34 m |
https://www.realtor.ca/real-estate/28195331/49-thackery-drive-ajax-northeast-ajax-northeast-ajax

