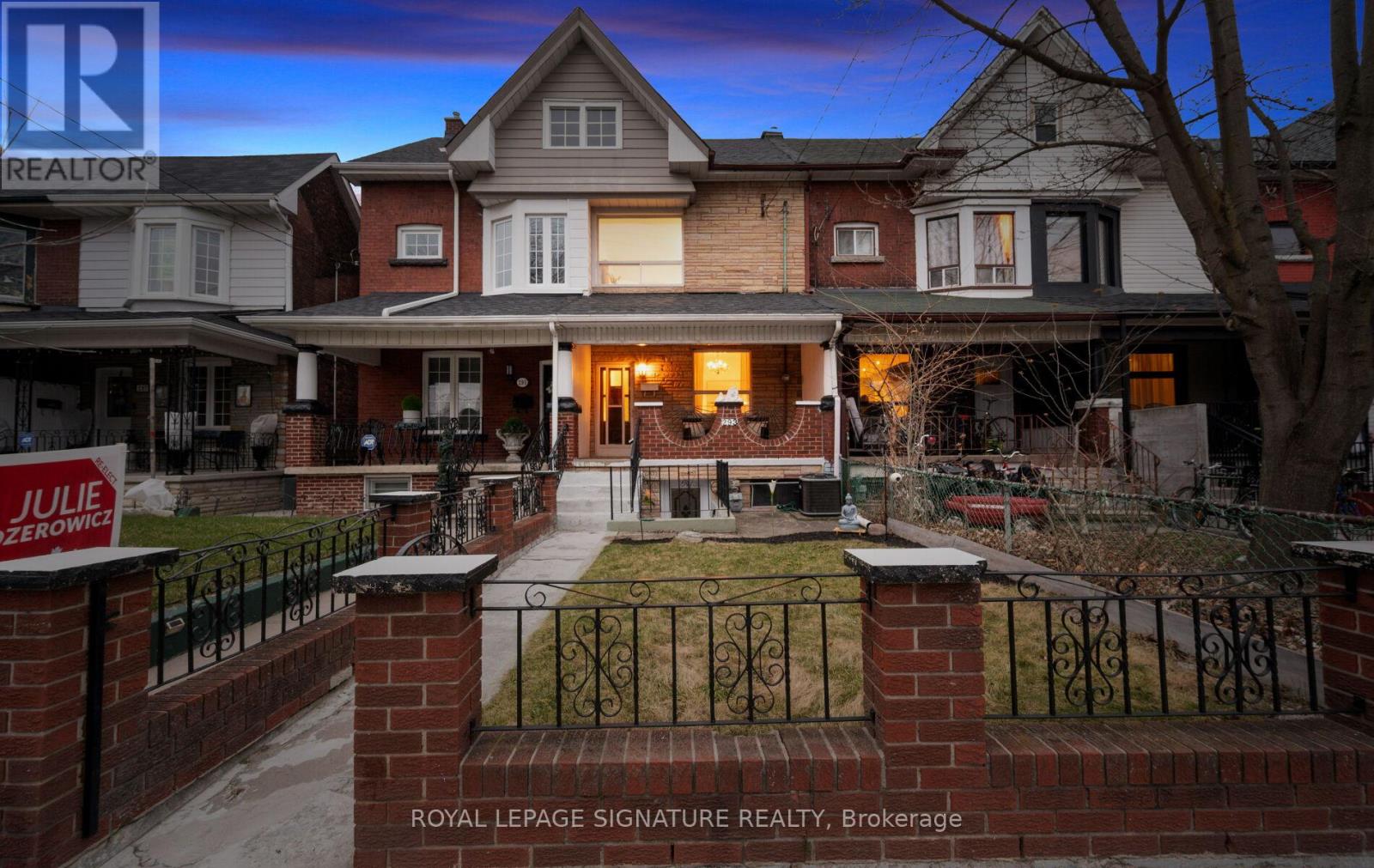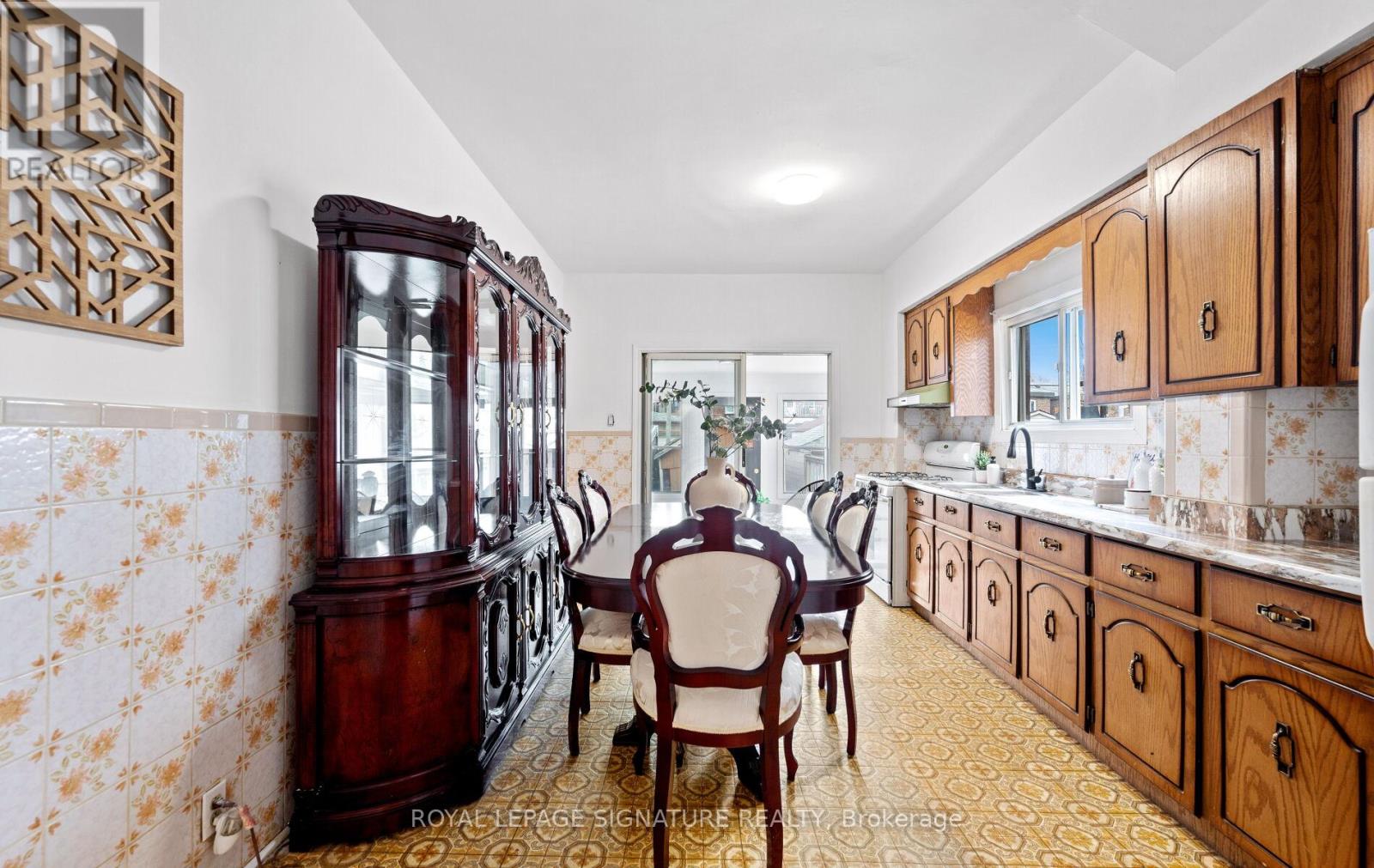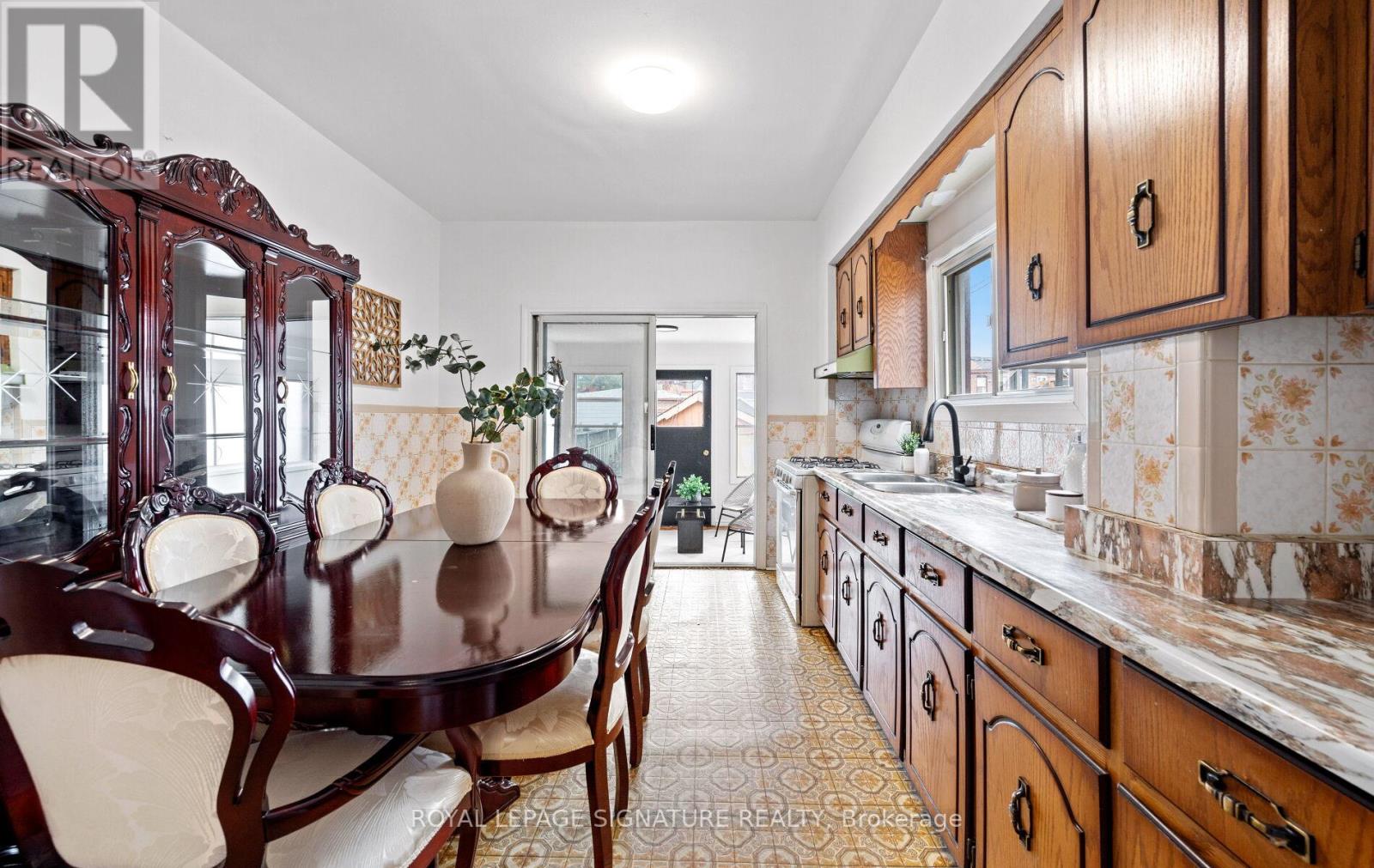4 Bedroom
2 Bathroom
1100 - 1500 sqft
Central Air Conditioning
Forced Air
$1,088,000
Welcome to 293 Perth Ave - a spacious and updated 4-bedroom, 2-bathroom home nestled in the heart of the Junction Triangle. With 1,159 sqft above grade and a completely finished walk up basement. Freshly painted throughout and featuring stylish new light fixtures, this home effortlessly blends charm with modern comfort. The main living areas offer generous space and natural light, while the basement-renovated in 2011-boasts a second kitchen, full bathroom, and walk-up, making it ideal for extended family, guests, or potential rental income. Enjoy the convenience of a detached garage for secure parking or extra storage. Located on a quiet, tree-lined street just steps from transit (ttc and the UP express) , parks, schools, and some of Toronto's trendiest cafes and shops. This is the perfect opportunity to own a versatile, move-in ready home in one of the city's most vibrant communities. Please contact the Listing Agent for additional disclosure. (id:50787)
Property Details
|
MLS® Number
|
W12094999 |
|
Property Type
|
Single Family |
|
Community Name
|
Dovercourt-Wallace Emerson-Junction |
|
Features
|
Lane |
|
Parking Space Total
|
1 |
Building
|
Bathroom Total
|
2 |
|
Bedrooms Above Ground
|
4 |
|
Bedrooms Total
|
4 |
|
Appliances
|
Water Heater |
|
Basement Development
|
Finished |
|
Basement Features
|
Walk Out |
|
Basement Type
|
N/a (finished) |
|
Construction Style Attachment
|
Attached |
|
Cooling Type
|
Central Air Conditioning |
|
Exterior Finish
|
Brick |
|
Foundation Type
|
Block |
|
Heating Fuel
|
Natural Gas |
|
Heating Type
|
Forced Air |
|
Stories Total
|
2 |
|
Size Interior
|
1100 - 1500 Sqft |
|
Type
|
Row / Townhouse |
|
Utility Water
|
Municipal Water |
Parking
Land
|
Acreage
|
No |
|
Sewer
|
Sanitary Sewer |
|
Size Depth
|
125 Ft |
|
Size Frontage
|
15 Ft ,9 In |
|
Size Irregular
|
15.8 X 125 Ft |
|
Size Total Text
|
15.8 X 125 Ft |
Rooms
| Level |
Type |
Length |
Width |
Dimensions |
|
Lower Level |
Recreational, Games Room |
2.81 m |
2.46 m |
2.81 m x 2.46 m |
|
Lower Level |
Bathroom |
2.21 m |
2.25 m |
2.21 m x 2.25 m |
|
Lower Level |
Laundry Room |
2.35 m |
3.36 m |
2.35 m x 3.36 m |
|
Lower Level |
Kitchen |
4.83 m |
3.09 m |
4.83 m x 3.09 m |
|
Main Level |
Living Room |
3.46 m |
3.44 m |
3.46 m x 3.44 m |
|
Main Level |
Kitchen |
3.01 m |
4.88 m |
3.01 m x 4.88 m |
|
Main Level |
Bedroom |
2.88 m |
2.5 m |
2.88 m x 2.5 m |
|
Main Level |
Solarium |
3.19 m |
2.69 m |
3.19 m x 2.69 m |
|
Upper Level |
Primary Bedroom |
3.46 m |
4.67 m |
3.46 m x 4.67 m |
|
Upper Level |
Bedroom |
3.22 m |
2.89 m |
3.22 m x 2.89 m |
|
Upper Level |
Bedroom |
3.13 m |
3.34 m |
3.13 m x 3.34 m |
|
Upper Level |
Bathroom |
2.24 m |
1.54 m |
2.24 m x 1.54 m |
https://www.realtor.ca/real-estate/28195459/293-perth-avenue-toronto-dovercourt-wallace-emerson-junction-dovercourt-wallace-emerson-junction




















































