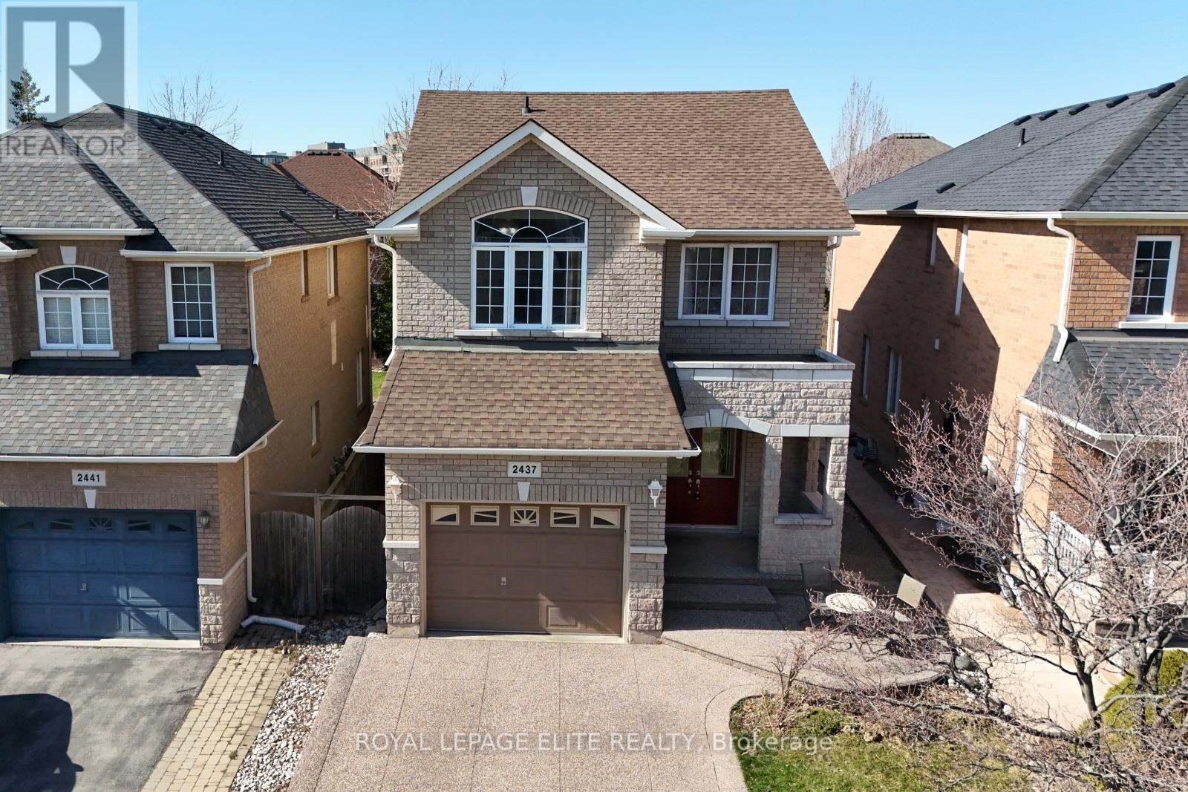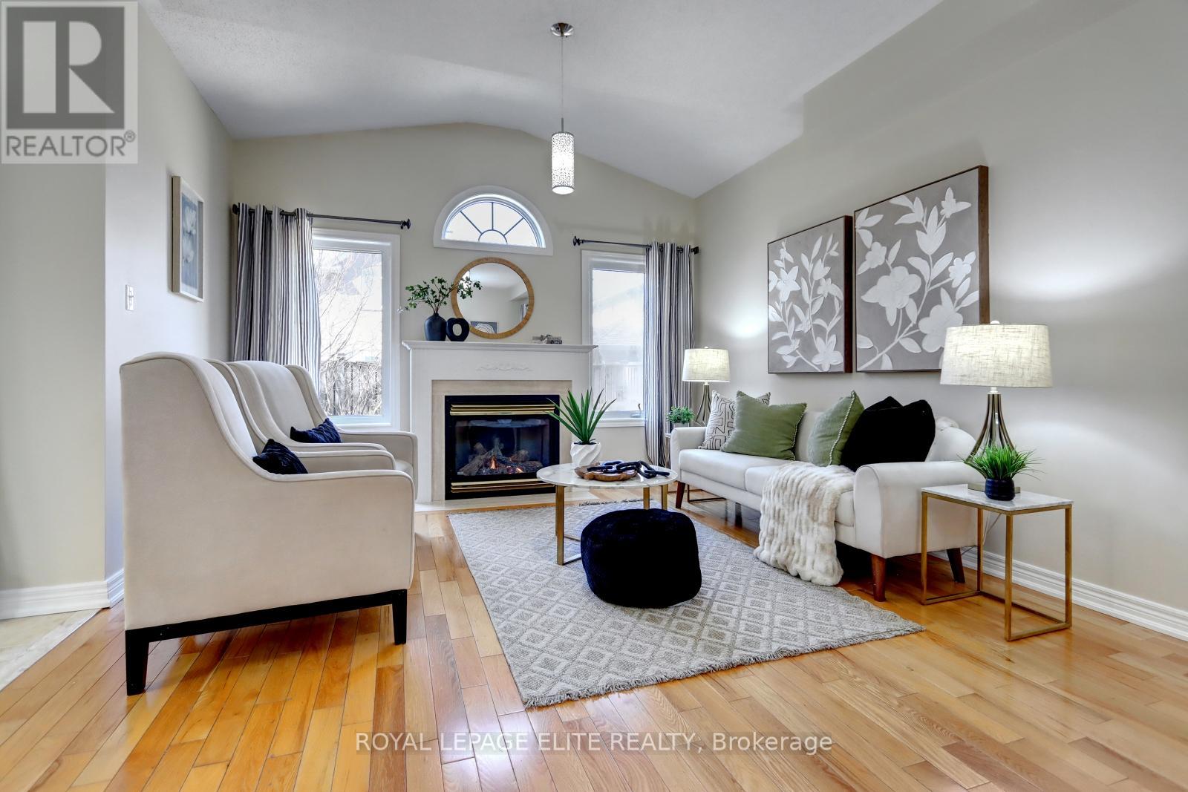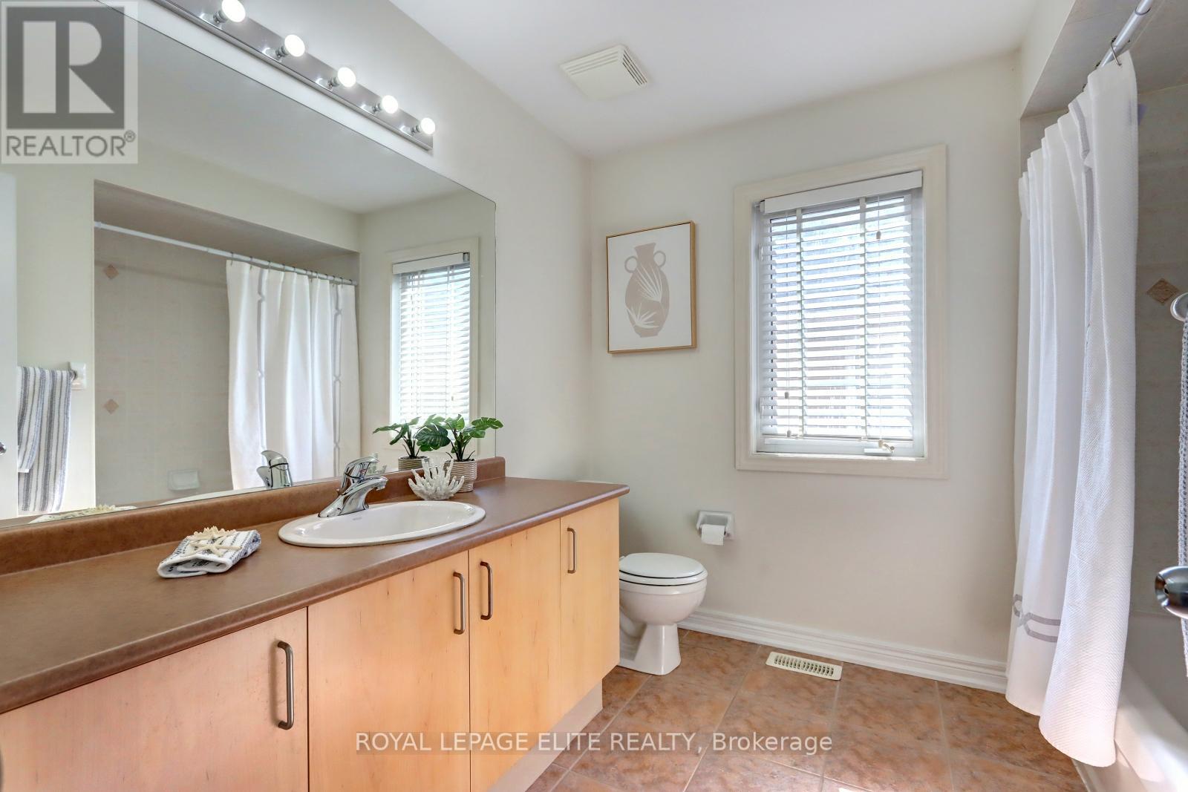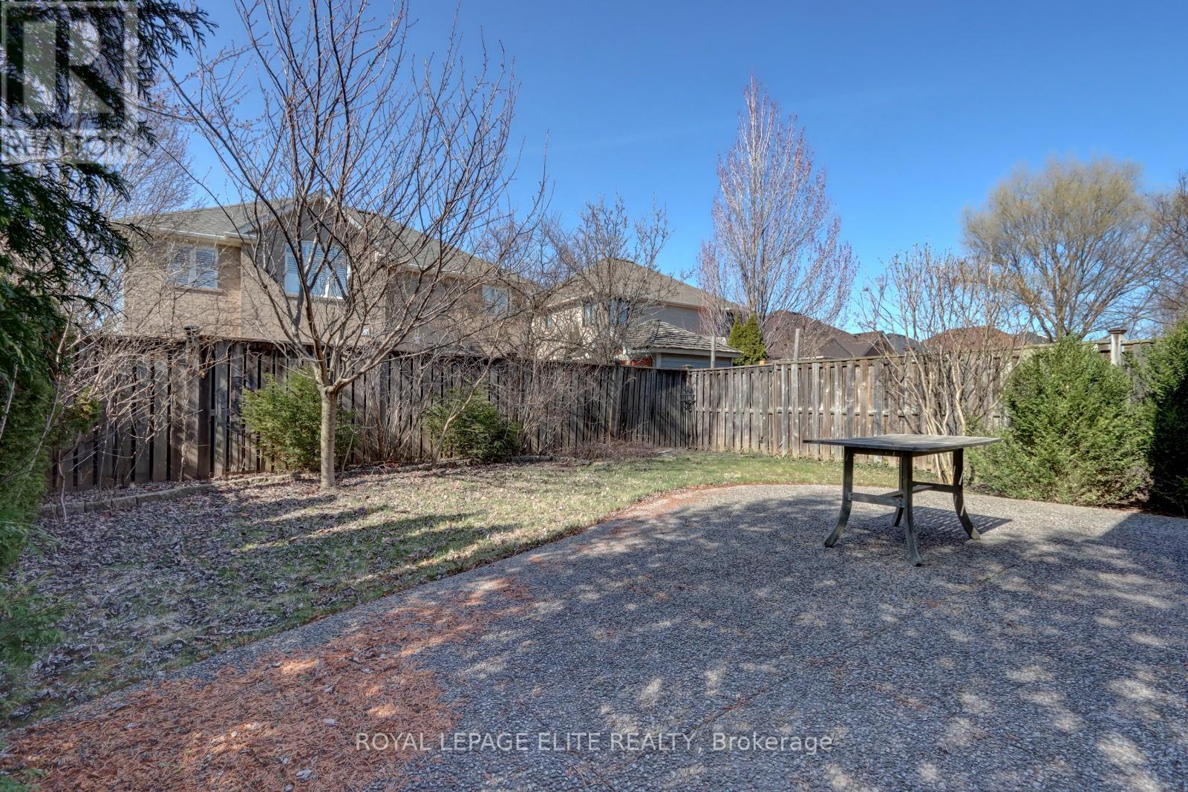4 Bedroom
4 Bathroom
1500 - 2000 sqft
Fireplace
Central Air Conditioning
Forced Air
$1,499,000
Welcome to a wonderful detached 3+1BRM home with a modern finished inlaw nanny suite, including wet bar, in the basement, in Joshua Creek. Some of the wonderful features include 9 Ft Ceilings on the Main,Hardwood Floors,Oak Staircase,Gas Fireplace,Granite kitchen Counters, Bsplash,Upgraded Cabinets with Extra Storage & Stainless steel kit. appliances, Main floor laundry with interior access to the garage. Second level has a 5Pc Ensuite & His/Her Closets in Primary Bedroom, a second 4 Pc. main bathroom, W/O main to Aggregate Back patio,Landscaped & Fenced In Yard,Natural Gas Line,Aggregate Porch,Driveway&side walkway, 2Car Parking On Driveway! (id:50787)
Property Details
|
MLS® Number
|
W12095045 |
|
Property Type
|
Single Family |
|
Community Name
|
1009 - JC Joshua Creek |
|
Parking Space Total
|
3 |
Building
|
Bathroom Total
|
4 |
|
Bedrooms Above Ground
|
3 |
|
Bedrooms Below Ground
|
1 |
|
Bedrooms Total
|
4 |
|
Age
|
16 To 30 Years |
|
Appliances
|
Dishwasher, Dryer, Stove, Washer, Window Coverings, Refrigerator |
|
Basement Development
|
Finished |
|
Basement Type
|
N/a (finished) |
|
Construction Style Attachment
|
Detached |
|
Cooling Type
|
Central Air Conditioning |
|
Exterior Finish
|
Brick, Stone |
|
Fireplace Present
|
Yes |
|
Flooring Type
|
Laminate, Ceramic, Hardwood |
|
Foundation Type
|
Brick |
|
Half Bath Total
|
1 |
|
Heating Fuel
|
Natural Gas |
|
Heating Type
|
Forced Air |
|
Stories Total
|
2 |
|
Size Interior
|
1500 - 2000 Sqft |
|
Type
|
House |
|
Utility Water
|
Municipal Water |
Parking
Land
|
Acreage
|
No |
|
Sewer
|
Sanitary Sewer |
|
Size Depth
|
104 Ft ,10 In |
|
Size Frontage
|
30 Ft ,8 In |
|
Size Irregular
|
30.7 X 104.9 Ft |
|
Size Total Text
|
30.7 X 104.9 Ft|under 1/2 Acre |
|
Zoning Description
|
Res |
Rooms
| Level |
Type |
Length |
Width |
Dimensions |
|
Second Level |
Primary Bedroom |
4.17 m |
3.96 m |
4.17 m x 3.96 m |
|
Second Level |
Bedroom 2 |
3.58 m |
2.9 m |
3.58 m x 2.9 m |
|
Second Level |
Bedroom 3 |
3.12 m |
2.85 m |
3.12 m x 2.85 m |
|
Basement |
Recreational, Games Room |
6.04 m |
4.32 m |
6.04 m x 4.32 m |
|
Basement |
Bedroom 4 |
2.74 m |
3.58 m |
2.74 m x 3.58 m |
|
Main Level |
Kitchen |
2.54 m |
3.81 m |
2.54 m x 3.81 m |
|
Main Level |
Eating Area |
2.46 m |
2.97 m |
2.46 m x 2.97 m |
|
Main Level |
Dining Room |
3.89 m |
3.2 m |
3.89 m x 3.2 m |
|
Main Level |
Family Room |
3.87 m |
4.19 m |
3.87 m x 4.19 m |
|
Main Level |
Laundry Room |
2.51 m |
1.75 m |
2.51 m x 1.75 m |
https://www.realtor.ca/real-estate/28195471/2437-hilda-drive-oakville-1009-jc-joshua-creek-1009-jc-joshua-creek












































