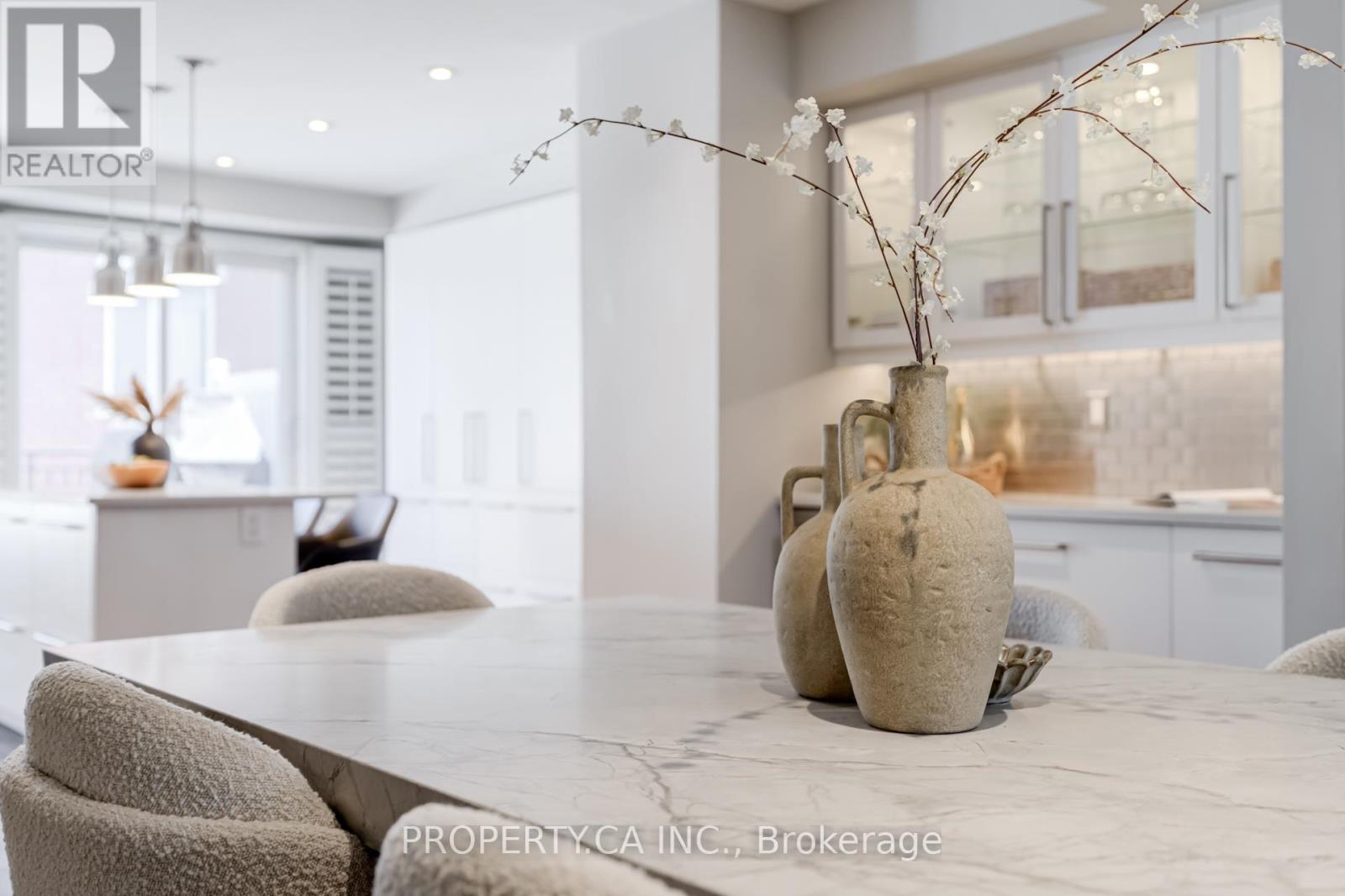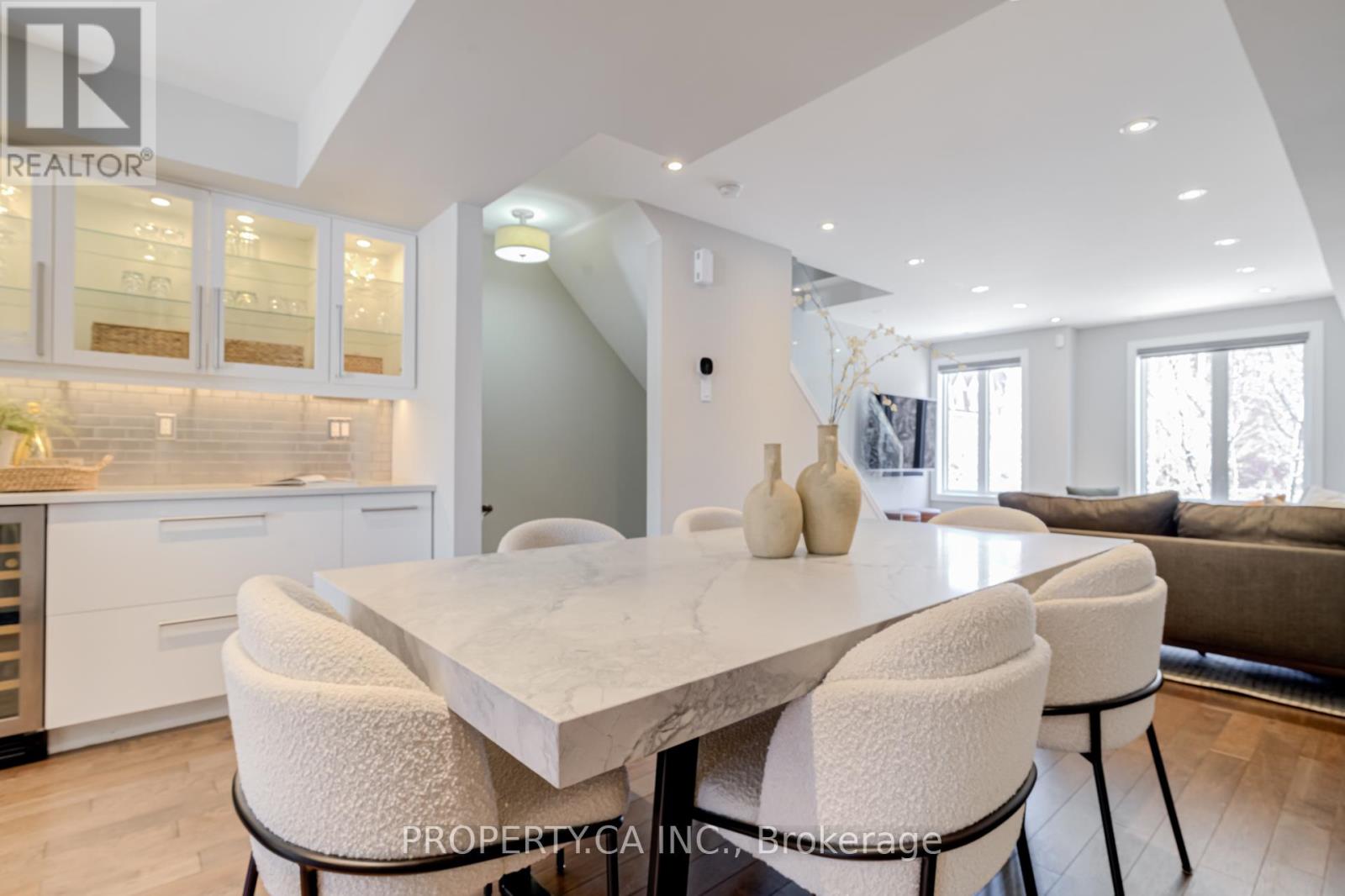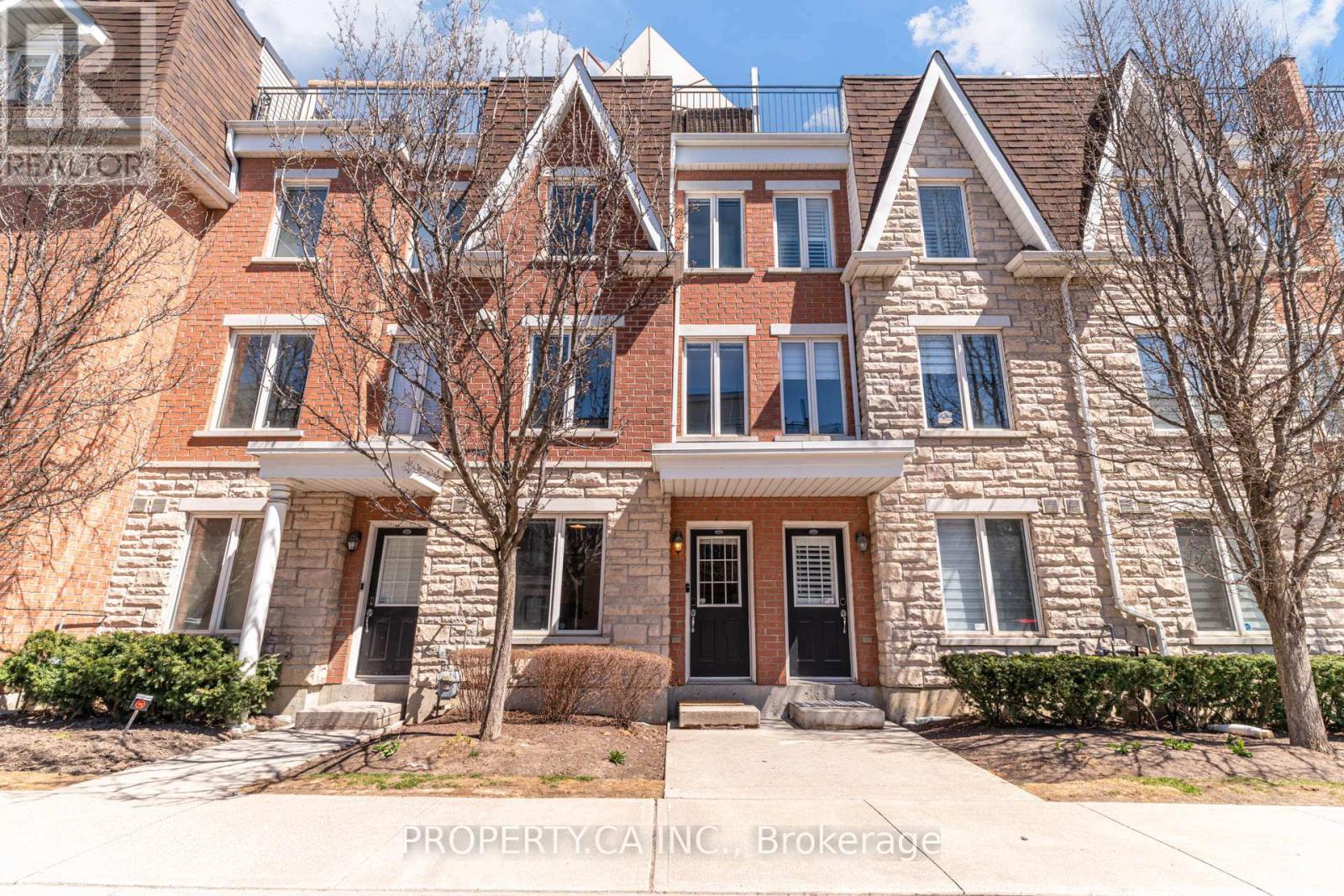519 - 25 Laidlaw Street W Toronto (South Parkdale), Ontario M6K 1X3
$1,299,000Maintenance, Water, Common Area Maintenance, Insurance, Parking
$522.85 Monthly
Maintenance, Water, Common Area Maintenance, Insurance, Parking
$522.85 MonthlyWelcome to Unit 519 at 25 Laidlaw Street A Rare Urban Gem! This extensively upgraded multi-level townhouse offers 1,700 sq ft of stylish and functional living space. Featuring 3 spacious bedrooms, each with its own ensuite, this home is designed for ultimate comfort and privacy. Enjoy TWO private terraces, including a stunning rooftop retreat with panoramic city views and a second terrace off the kitchen, perfect for summer barbecues and morning coffee. The attached garage with interior access provides rare convenience, and the low maintenance fees make this an ideal, worry-free home in the heart of the city. The versatile ground-level bedroom features a built-in Onyx desk, ensuite bath, and laundry area ideal for a home office or guest suite. On the third floor, you'll find a luxurious primary suite with a walk-in closet plus a generous third bedroom and another full bathroom. Just steps to the King Streetcar and a short walk to Exhibition GO Station, commuting is a breeze. You're also moments from the vibrant shops, cafés, and restaurants of Queen West, Ossington, and Liberty Village. Need essentials? Longo's and Shoppers are literally at the end of the street. Plus, the waterfront, parks, and trails are all close by. This is urban living at its finest move in and enjoy. (id:50787)
Open House
This property has open houses!
2:00 pm
Ends at:4:00 pm
2:00 pm
Ends at:4:00 pm
Property Details
| MLS® Number | W12095067 |
| Property Type | Single Family |
| Community Name | South Parkdale |
| Community Features | Pet Restrictions |
| Parking Space Total | 1 |
Building
| Bathroom Total | 3 |
| Bedrooms Above Ground | 3 |
| Bedrooms Total | 3 |
| Age | 11 To 15 Years |
| Appliances | Window Coverings |
| Cooling Type | Central Air Conditioning |
| Exterior Finish | Brick |
| Flooring Type | Hardwood |
| Heating Fuel | Natural Gas |
| Heating Type | Forced Air |
| Stories Total | 3 |
| Size Interior | 1600 - 1799 Sqft |
| Type | Apartment |
Parking
| Garage |
Land
| Acreage | No |
Rooms
| Level | Type | Length | Width | Dimensions |
|---|---|---|---|---|
| Second Level | Kitchen | 4.16 m | 4.29 m | 4.16 m x 4.29 m |
| Second Level | Dining Room | 3.03 m | 3.88 m | 3.03 m x 3.88 m |
| Second Level | Living Room | 4.16 m | 4.24 m | 4.16 m x 4.24 m |
| Third Level | Primary Bedroom | 4.17 m | 3.1 m | 4.17 m x 3.1 m |
| Third Level | Bedroom 2 | 4.17 m | 3.84 m | 4.17 m x 3.84 m |
| Upper Level | Other | 2.05 m | 2.97 m | 2.05 m x 2.97 m |
| Ground Level | Bedroom 3 | 2.96 m | 3.68 m | 2.96 m x 3.68 m |
| Ground Level | Den | 1.06 m | 3.03 m | 1.06 m x 3.03 m |



































