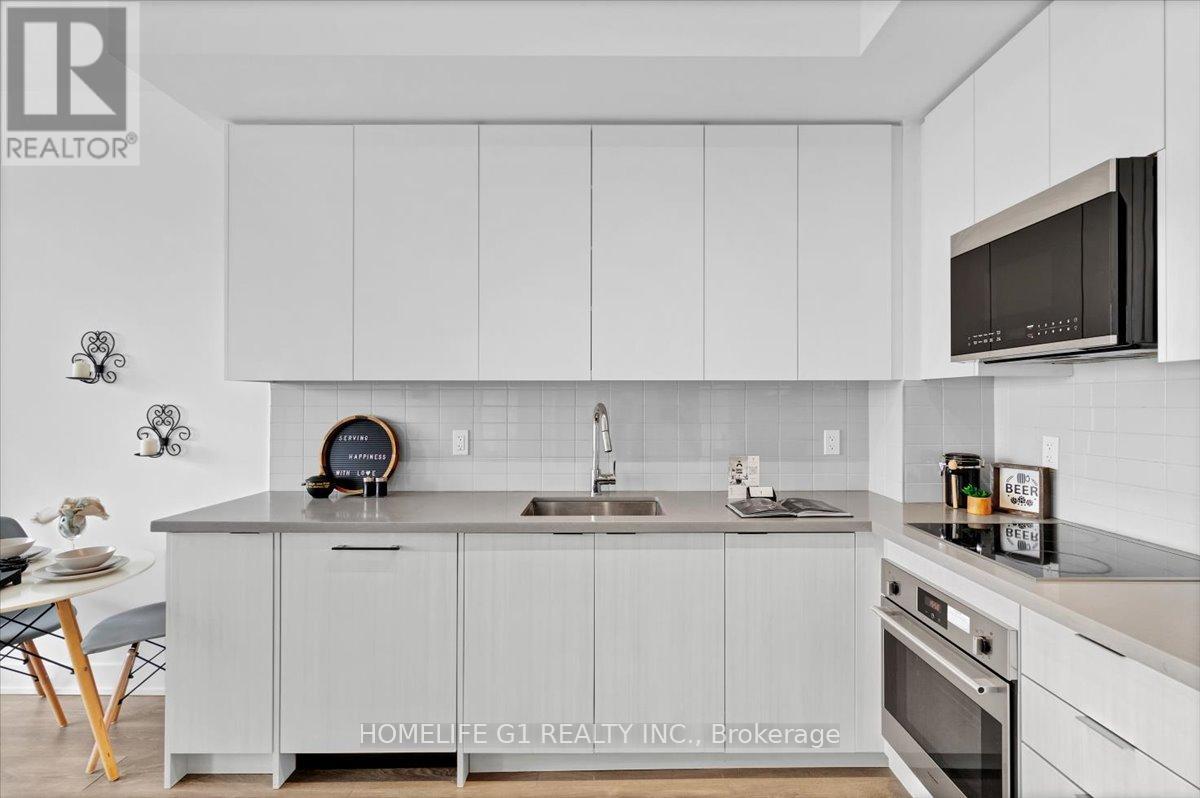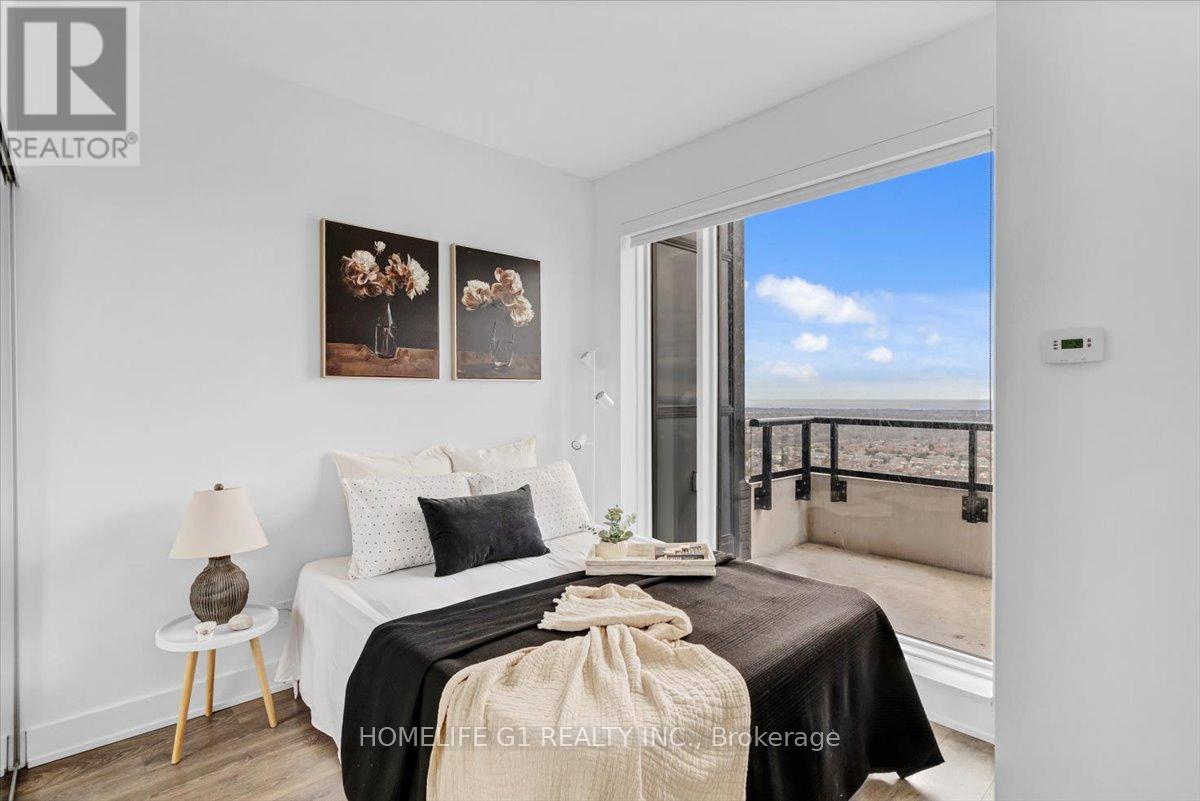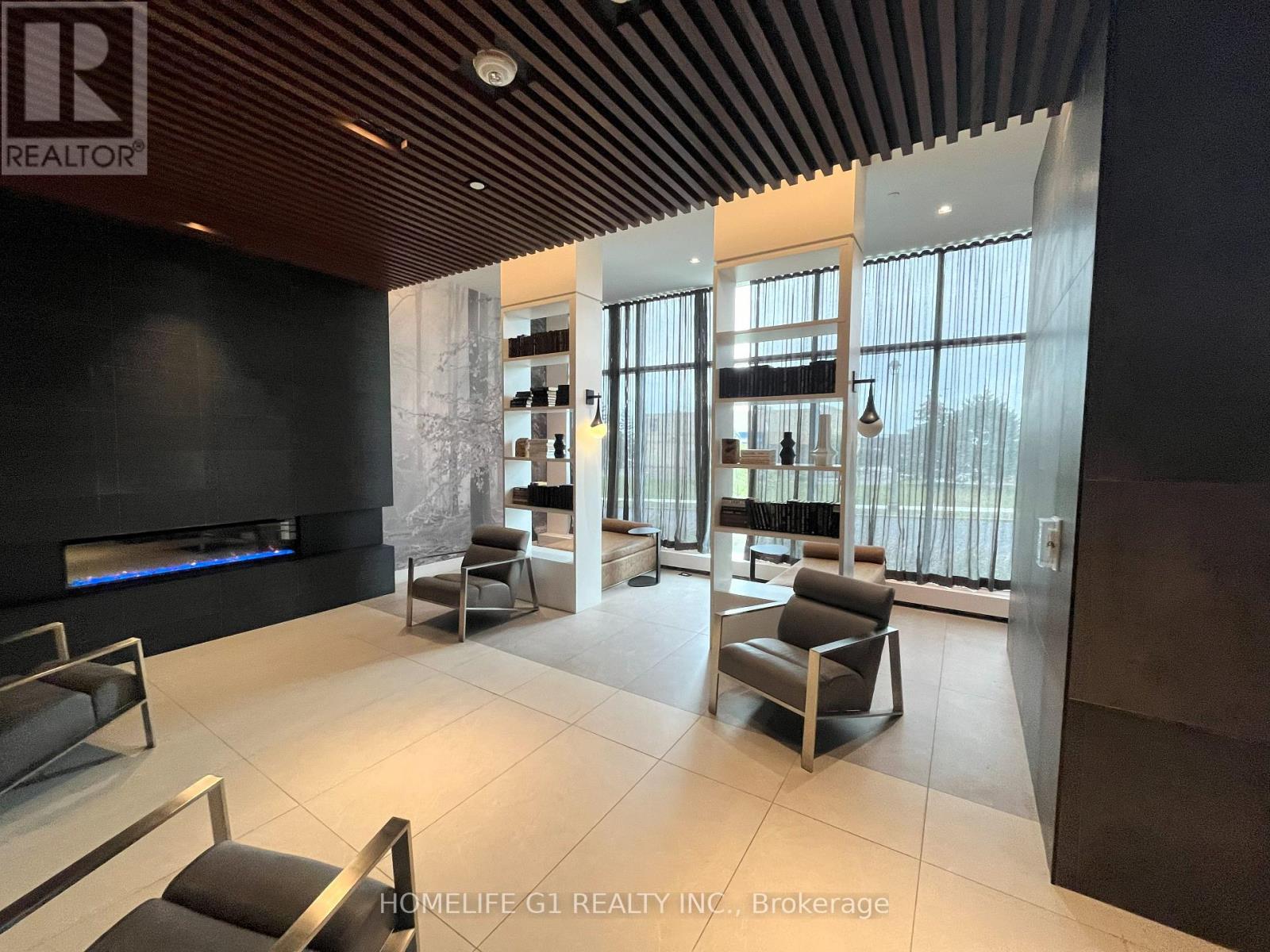289-597-1980
infolivingplus@gmail.com
2501 - 297 Oak Walk Drive Oakville (1015 - Ro River Oaks), Ontario L6H 3R6
1 Bedroom
1 Bathroom
500 - 599 sqft
Central Air Conditioning, Ventilation System
Forced Air
$569,990Maintenance, Common Area Maintenance, Insurance, Parking
$531 Monthly
Maintenance, Common Area Maintenance, Insurance, Parking
$531 MonthlyBeautiful, very clean penthouse suite with lake view. South facing balcony with the views of Lake Ontario and CN Tower. Lots of upgrades. Spacious open concept layout with lots of daylight. High ceiling. 25th floor. Large Windows. One (1) Electric Vehicle (EV) parking included. Panelled Kitchen Appliances. Upgraded Bathroom. Large Laundry room with plenty of strorage space with in the unit. One (1) storage locker in basement included. 24-Hour Concierge, Gym, Party Room, BBQ & Lounge Area (5th Floor) , And Ample Visitor Parking. Great Restaurants & Shopping at walking distance, Close To Highway QEW, 403, 407, 401, Trafalgar Go Train & Sheridan College (id:50787)
Property Details
| MLS® Number | W12095180 |
| Property Type | Single Family |
| Community Name | 1015 - RO River Oaks |
| Amenities Near By | Hospital, Public Transit, Schools |
| Community Features | Pet Restrictions, Community Centre |
| Features | Conservation/green Belt, Wheelchair Access, Balcony, In Suite Laundry |
| Parking Space Total | 1 |
Building
| Bathroom Total | 1 |
| Bedrooms Above Ground | 1 |
| Bedrooms Total | 1 |
| Age | 0 To 5 Years |
| Amenities | Security/concierge, Exercise Centre, Party Room, Storage - Locker |
| Appliances | Range, Dishwasher, Dryer, Microwave, Stove, Washer, Refrigerator |
| Cooling Type | Central Air Conditioning, Ventilation System |
| Exterior Finish | Concrete |
| Flooring Type | Laminate, Porcelain Tile, Tile |
| Heating Fuel | Natural Gas |
| Heating Type | Forced Air |
| Size Interior | 500 - 599 Sqft |
| Type | Apartment |
Parking
| Underground | |
| Garage |
Land
| Acreage | No |
| Land Amenities | Hospital, Public Transit, Schools |
| Zoning Description | Residential |
Rooms
| Level | Type | Length | Width | Dimensions |
|---|---|---|---|---|
| Main Level | Bedroom | Measurements not available | ||
| Main Level | Kitchen | Measurements not available | ||
| Main Level | Living Room | Measurements not available | ||
| Main Level | Bathroom | Measurements not available | ||
| Main Level | Laundry Room | Measurements not available |
























