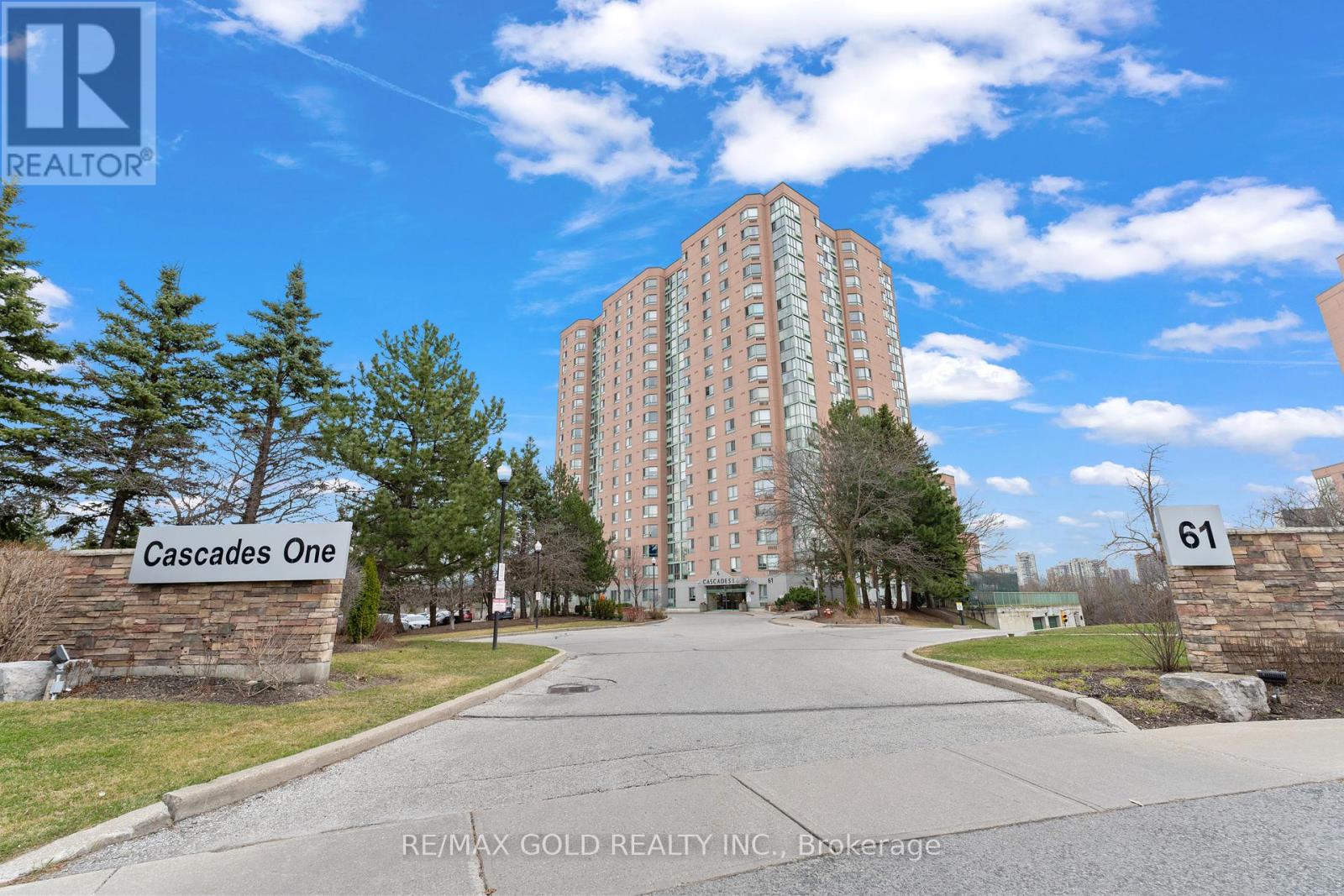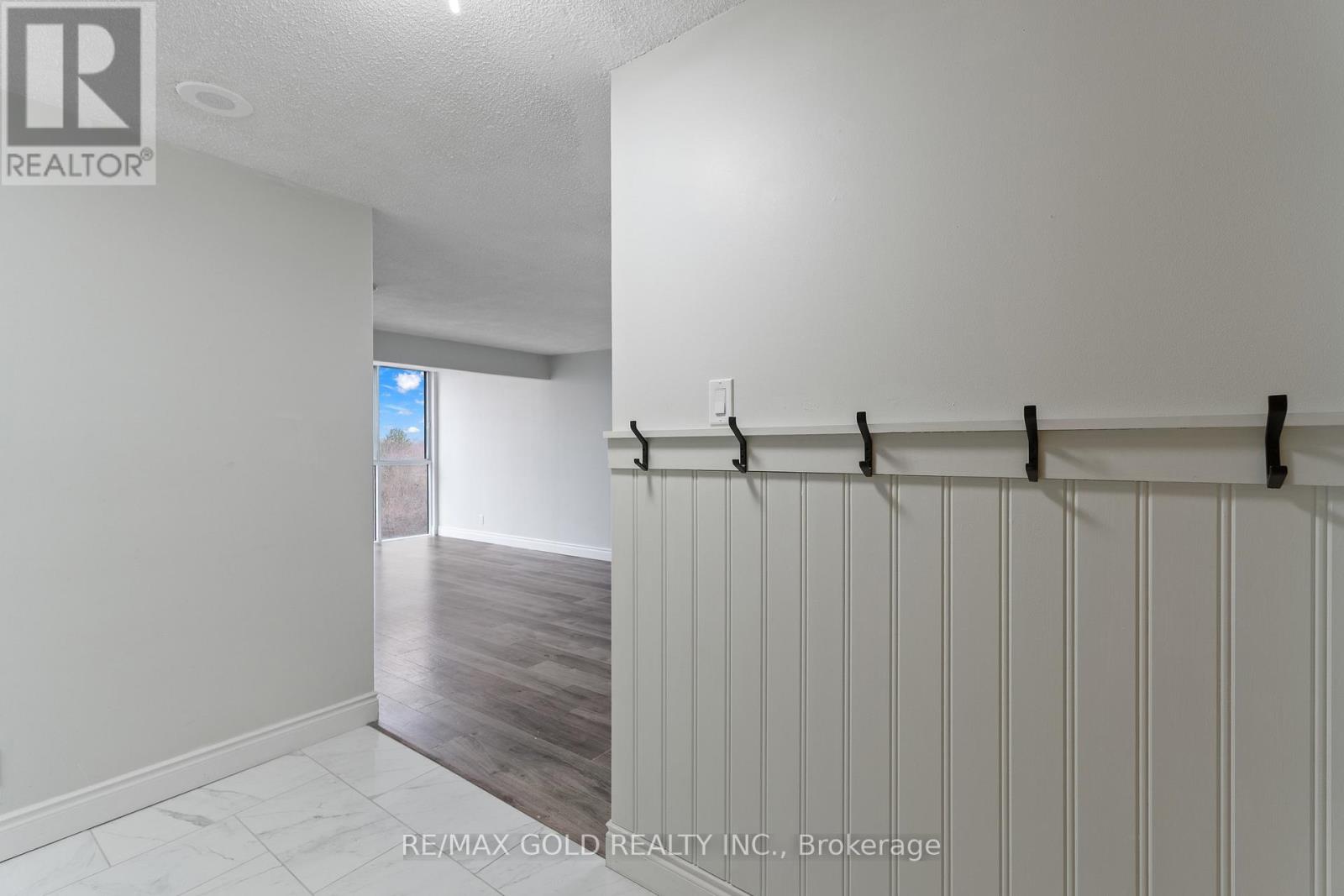413 - 61 Markbrook Lane Toronto (Mount Olive-Silverstone-Jamestown), Ontario M9V 5E7
$595,000Maintenance, Common Area Maintenance, Insurance, Parking, Water
$450.14 Monthly
Maintenance, Common Area Maintenance, Insurance, Parking, Water
$450.14 MonthlyDont miss this incredible opportunity to add a highly desirable corner 1-bedroom, 2-bathroom unit to your investment portfolio! Located at 61 Markbrook Lane, this property offers rare features including a semi private Terrace with serene ravine views a unique perk not often available in this building. Generously good sized bedroom with walkout to terrace, bathrooms for added convenienceOpen-concept living space with tons of natural lightIncludes, 1 underground parking space a rare bonusTTC, highways, schools, and shopping all nearby, this property has great upside potential perfect for investors looking to modernize and maximize value. Units with private outdoor space are in high demand, making this a smart long-term buy. Fully Equipped Gym & Indoor Heated Pool with hot tub, Table Tennis, Pool Table, Roof top Party Room & Visitor Parking 24-Hour Security, Well-Maintained Building with Great Management (id:50787)
Property Details
| MLS® Number | W12095308 |
| Property Type | Single Family |
| Neigbourhood | Mount Olive-Silverstone-Jamestown |
| Community Name | Mount Olive-Silverstone-Jamestown |
| Amenities Near By | Public Transit, Schools |
| Community Features | Pet Restrictions |
| Features | In Suite Laundry |
| Parking Space Total | 1 |
Building
| Bathroom Total | 2 |
| Bedrooms Above Ground | 1 |
| Bedrooms Total | 1 |
| Amenities | Security/concierge, Exercise Centre, Party Room |
| Appliances | Water Heater, All |
| Cooling Type | Wall Unit |
| Exterior Finish | Concrete |
| Flooring Type | Tile, Laminate |
| Half Bath Total | 1 |
| Heating Fuel | Electric |
| Heating Type | Forced Air |
| Size Interior | 800 - 899 Sqft |
| Type | Apartment |
Parking
| Underground | |
| Garage |
Land
| Acreage | No |
| Land Amenities | Public Transit, Schools |
Rooms
| Level | Type | Length | Width | Dimensions |
|---|---|---|---|---|
| Ground Level | Kitchen | 2.3 m | 2.88 m | 2.3 m x 2.88 m |
| Ground Level | Living Room | 3.3 m | 5.91 m | 3.3 m x 5.91 m |
| Ground Level | Dining Room | 3.3 m | 5.91 m | 3.3 m x 5.91 m |
| Ground Level | Primary Bedroom | 4.23 m | 5.34 m | 4.23 m x 5.34 m |
| Ground Level | Eating Area | 2.28 m | 2.33 m | 2.28 m x 2.33 m |
| Ground Level | Foyer | 1.13 m | 2.12 m | 1.13 m x 2.12 m |








































