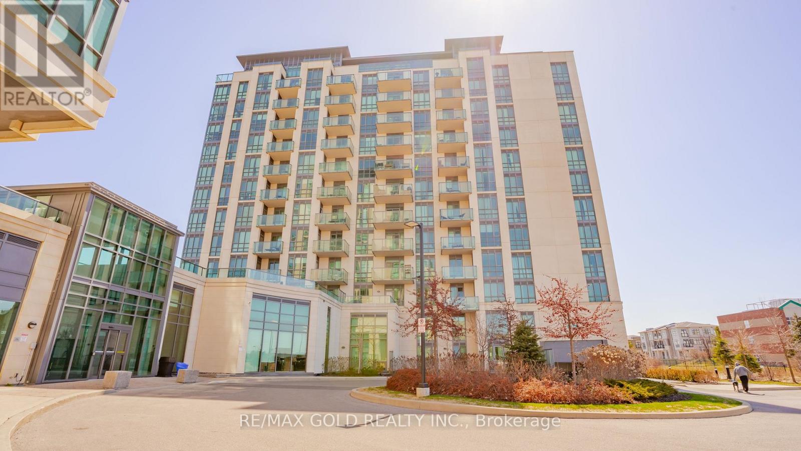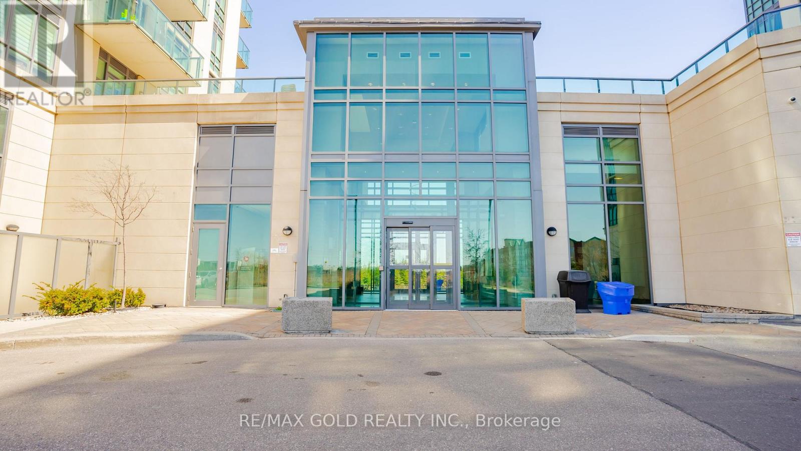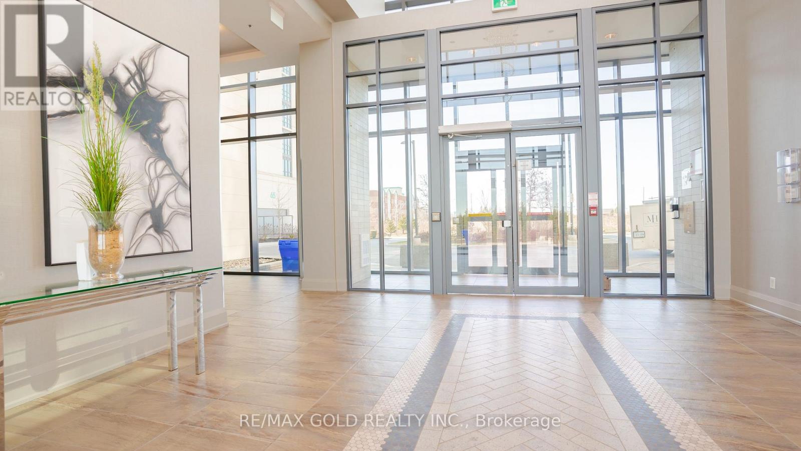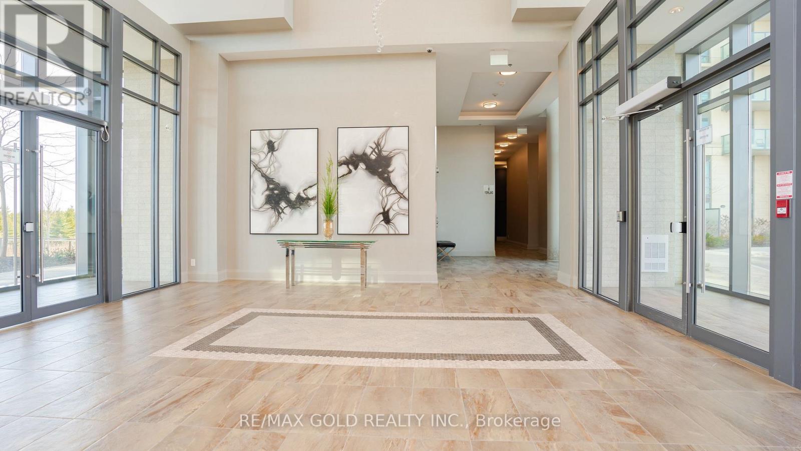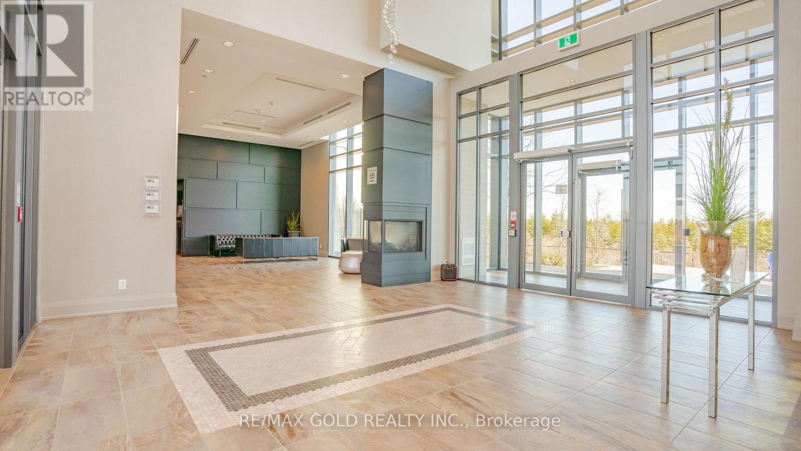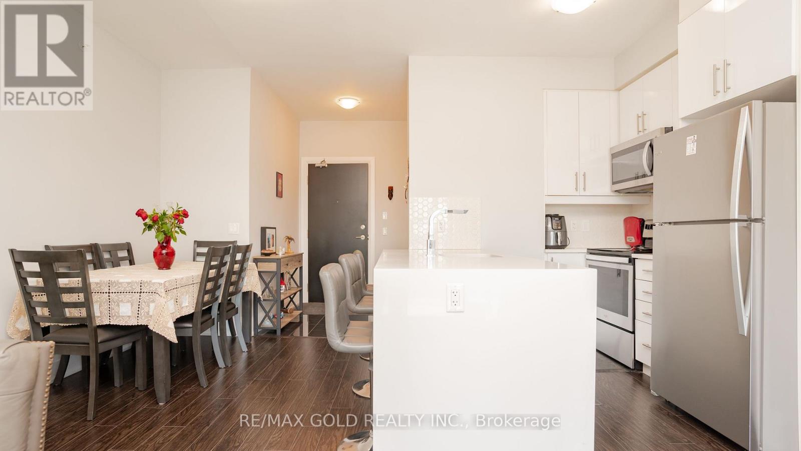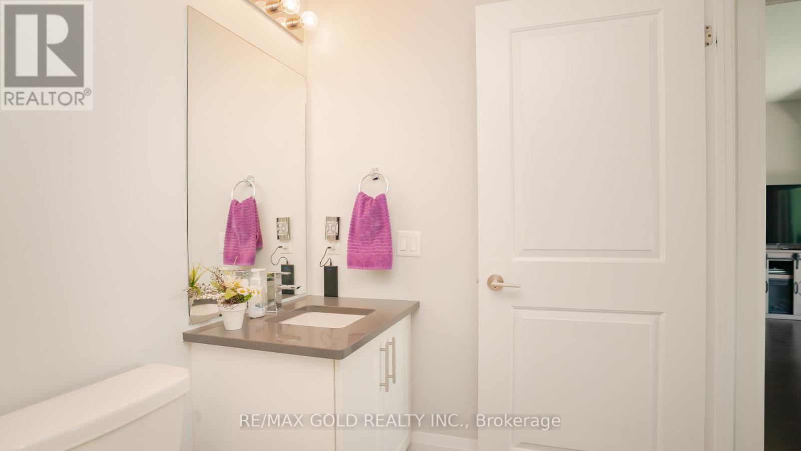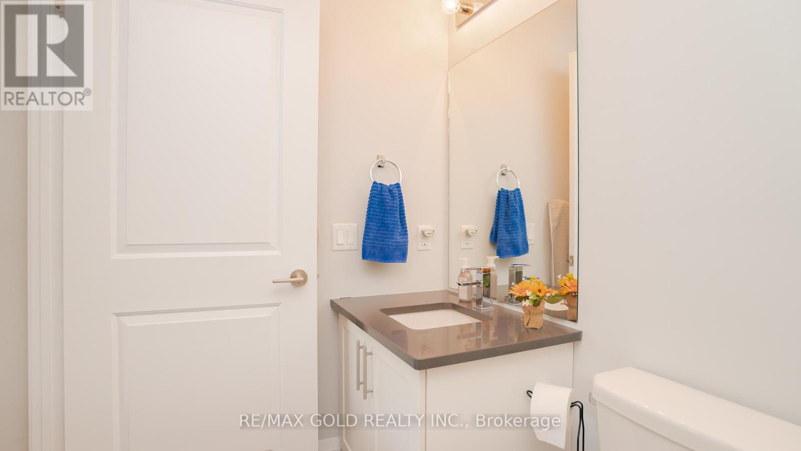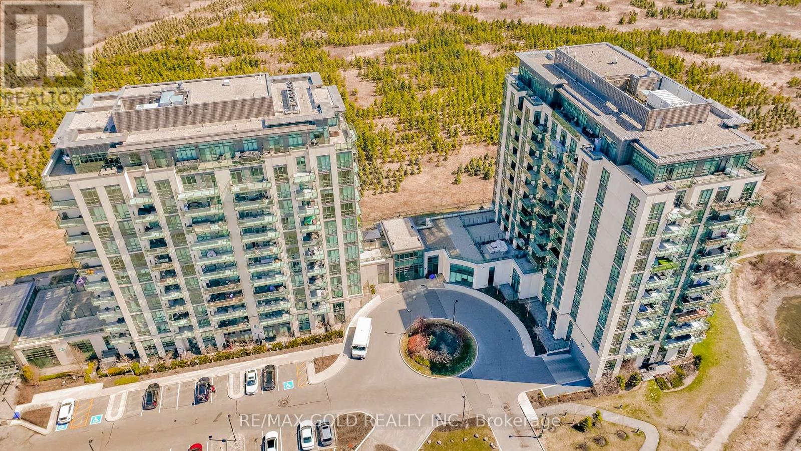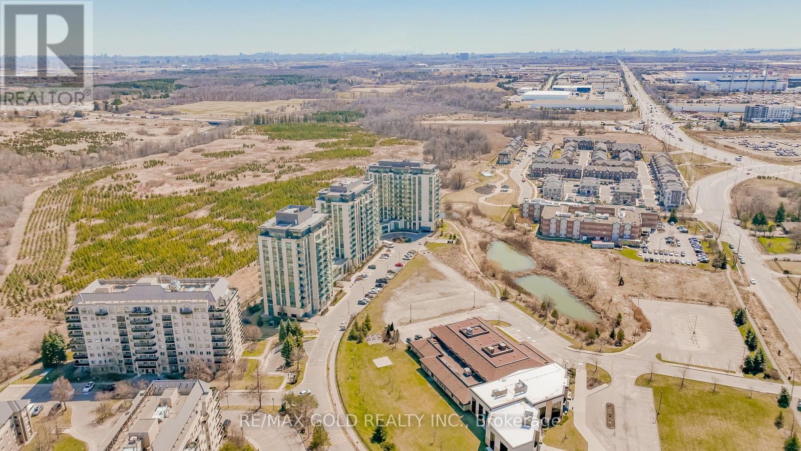#1001 - 65 Yorkland Boulevard Brampton (Bram East), Ontario L6P 4M5
$569,000Maintenance, Common Area Maintenance, Insurance, Parking
$720.98 Monthly
Maintenance, Common Area Maintenance, Insurance, Parking
$720.98 MonthlyWelcome to the highly sought-after Cocoon Condos where city living meets nature! Beautiful 2-bedroom, 2-bathroom suite featuring floor-to-ceiling windows and an oversized balcony with spectacular views of Clareville Conservation, the CN Tower, and downtown Toronto. Bright, open-concept layout with ensuite laundry and premium finishes throughout. Upgrades include quartz countertops, a designer backsplash, and ceramic tile in the foyer and laundry room. Includes two parking spots, and locker. Conveniently located near parks, trails, transit, major highways, and all essential amenities ensuring everyday convenience at your doorstep. Enjoy exceptional building amenities, including a pet grooming station, guest suite, fitness centre, party room, and ample outdoor visitor parking. A must-see this suite wont disappoint!!! (id:50787)
Property Details
| MLS® Number | W12095355 |
| Property Type | Single Family |
| Community Name | Bram East |
| Community Features | Pet Restrictions |
| Features | Balcony |
| Parking Space Total | 2 |
Building
| Bathroom Total | 2 |
| Bedrooms Above Ground | 2 |
| Bedrooms Total | 2 |
| Amenities | Storage - Locker |
| Appliances | Dishwasher, Dryer, Stove, Washer, Refrigerator |
| Cooling Type | Central Air Conditioning |
| Exterior Finish | Concrete |
| Flooring Type | Laminate |
| Heating Fuel | Natural Gas |
| Heating Type | Forced Air |
| Size Interior | 700 - 799 Sqft |
| Type | Apartment |
Parking
| No Garage |
Land
| Acreage | No |
Rooms
| Level | Type | Length | Width | Dimensions |
|---|---|---|---|---|
| Main Level | Living Room | 3.11 m | 3.72 m | 3.11 m x 3.72 m |
| Main Level | Dining Room | 3.05 m | 2.53 m | 3.05 m x 2.53 m |
| Main Level | Kitchen | 1.86 m | 2.4 m | 1.86 m x 2.4 m |
| Main Level | Primary Bedroom | 3.17 m | 2.93 m | 3.17 m x 2.93 m |
| Main Level | Bedroom 2 | 2.99 m | 3.05 m | 2.99 m x 3.05 m |
https://www.realtor.ca/real-estate/28195536/1001-65-yorkland-boulevard-brampton-bram-east-bram-east


