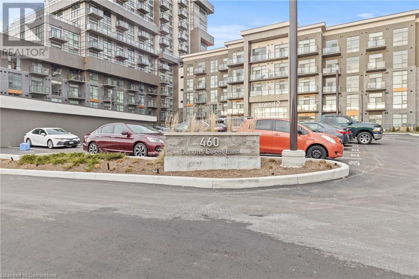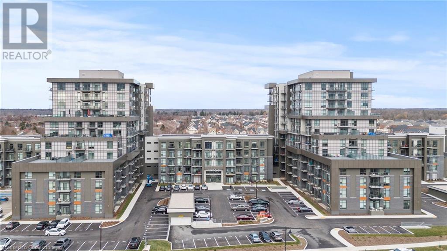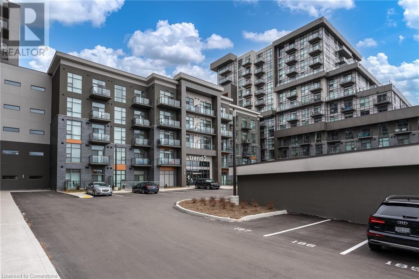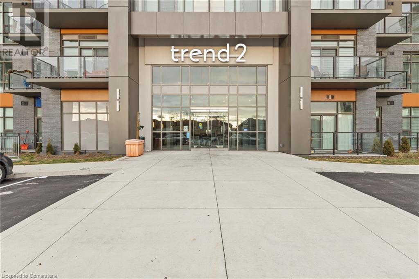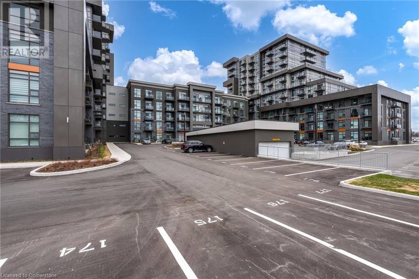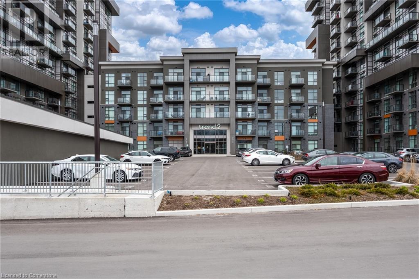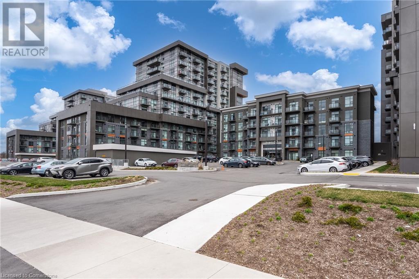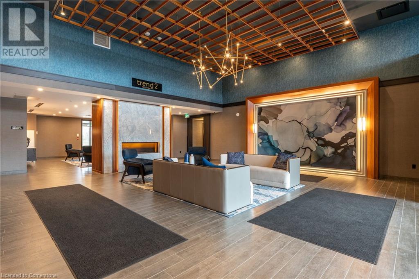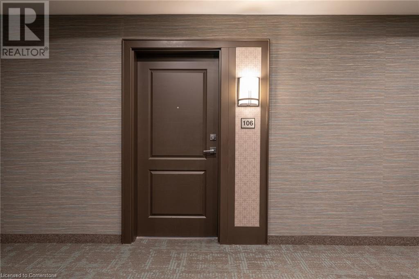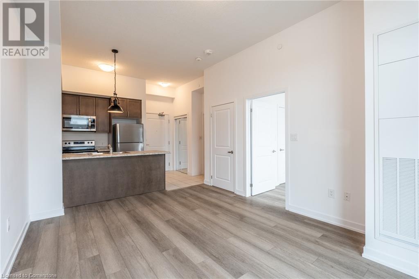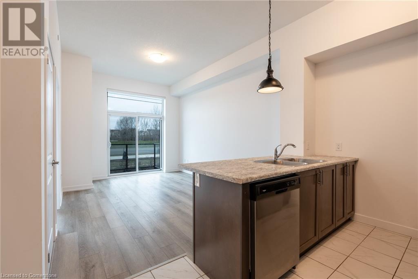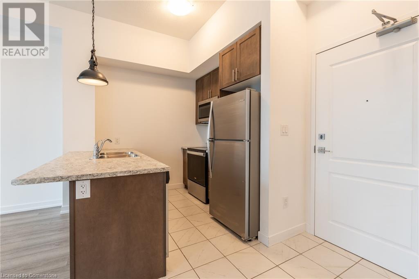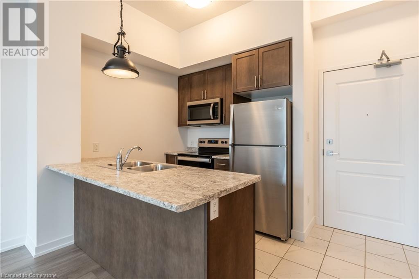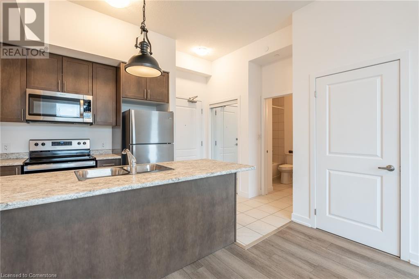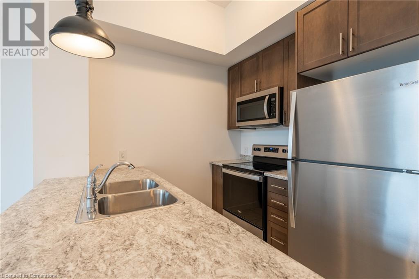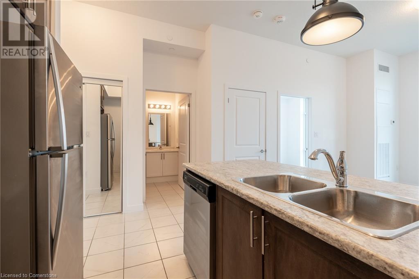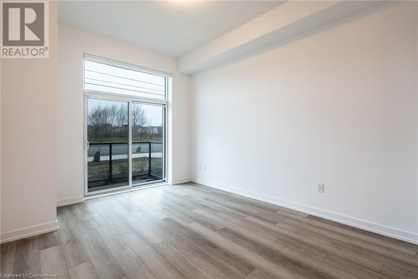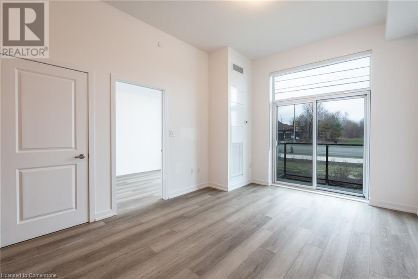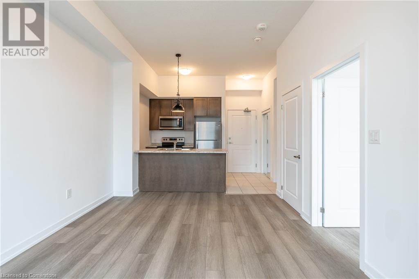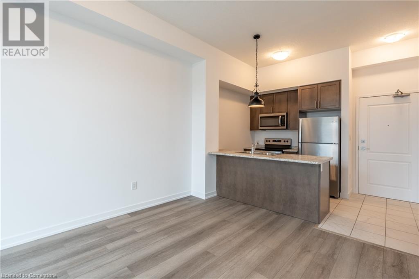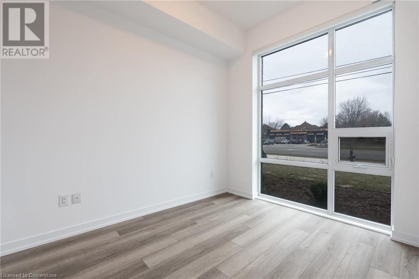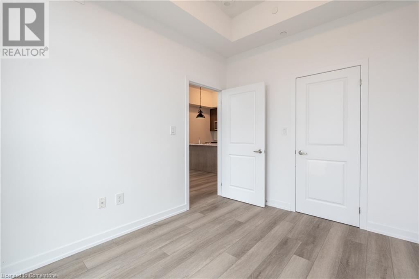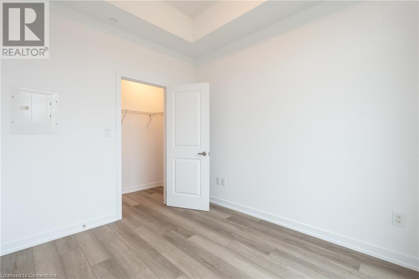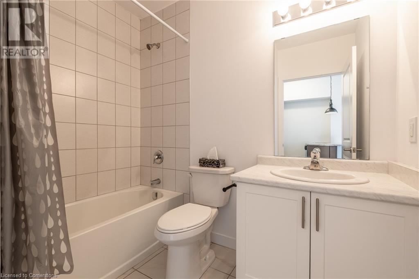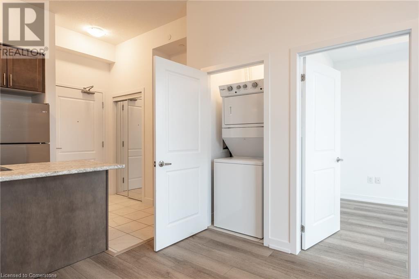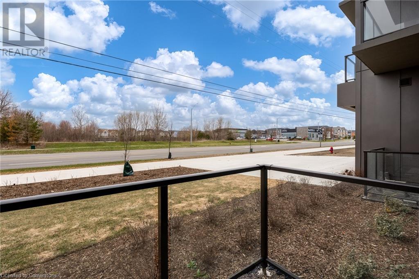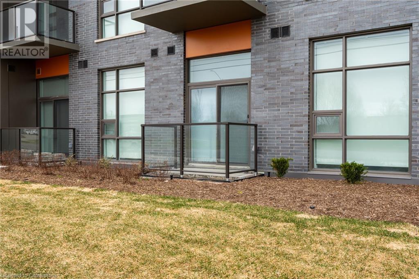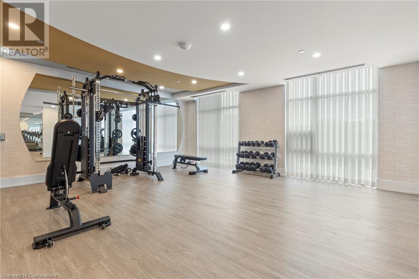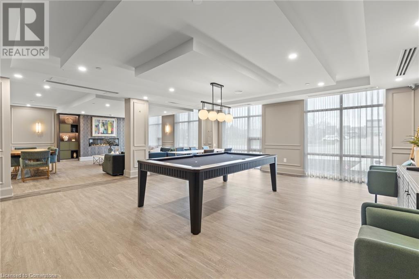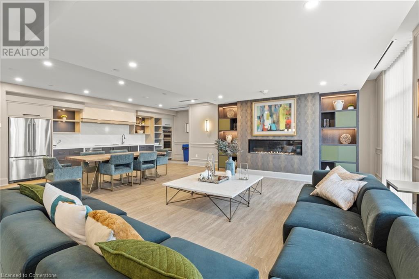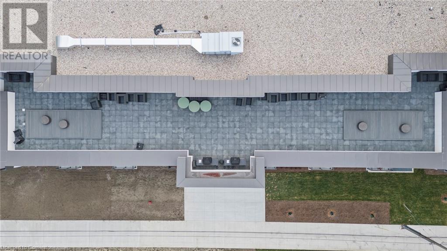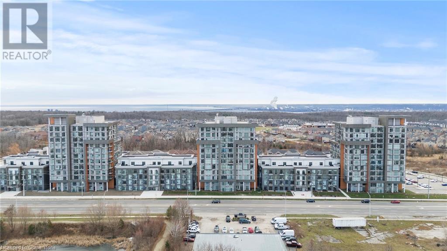289-597-1980
infolivingplus@gmail.com
460 Dundas Street Unit# 106 Hamilton, Ontario L8B 2A5
1 Bedroom
1 Bathroom
531 sqft
Central Air Conditioning
$439,900Maintenance, Insurance
$299.82 Monthly
Maintenance, Insurance
$299.82 MonthlyWelcome to 460 Dundas St E, recently built by award winning builder New Horizon Development Group. Conveniently located on the ground floor, this 1 bedroom unit offers quick access in and out of your home. This unit comes with 1 exterior parking space and 1 storage locker. Enjoy the open concept living space, private patio, and amenities including a party room, fitness room, rooftop patio and bicycle storage. Trend 2 is located within a few minute drive to major highways, downtown Burlington, and the Aldershot GO station, making commuting a breeze. (id:50787)
Property Details
| MLS® Number | 40719664 |
| Property Type | Single Family |
| Amenities Near By | Golf Nearby, Hospital, Schools, Shopping |
| Features | Balcony |
| Parking Space Total | 1 |
| Storage Type | Locker |
Building
| Bathroom Total | 1 |
| Bedrooms Above Ground | 1 |
| Bedrooms Total | 1 |
| Amenities | Exercise Centre, Party Room |
| Appliances | Dishwasher, Dryer, Refrigerator, Stove, Washer, Microwave Built-in |
| Basement Type | None |
| Construction Style Attachment | Attached |
| Cooling Type | Central Air Conditioning |
| Exterior Finish | Aluminum Siding, Stone |
| Heating Fuel | Geo Thermal |
| Stories Total | 1 |
| Size Interior | 531 Sqft |
| Type | Apartment |
| Utility Water | Municipal Water |
Land
| Access Type | Road Access, Highway Access |
| Acreage | No |
| Land Amenities | Golf Nearby, Hospital, Schools, Shopping |
| Sewer | Municipal Sewage System |
| Size Total Text | Under 1/2 Acre |
| Zoning Description | Uc-12 |
Rooms
| Level | Type | Length | Width | Dimensions |
|---|---|---|---|---|
| Main Level | Living Room | 15'9'' x 11'4'' | ||
| Main Level | Kitchen | 7'8'' x 7'5'' | ||
| Main Level | 4pc Bathroom | 7' x 5' | ||
| Main Level | Bedroom | 10'8'' x 8'10'' |
https://www.realtor.ca/real-estate/28195063/460-dundas-street-unit-106-hamilton

