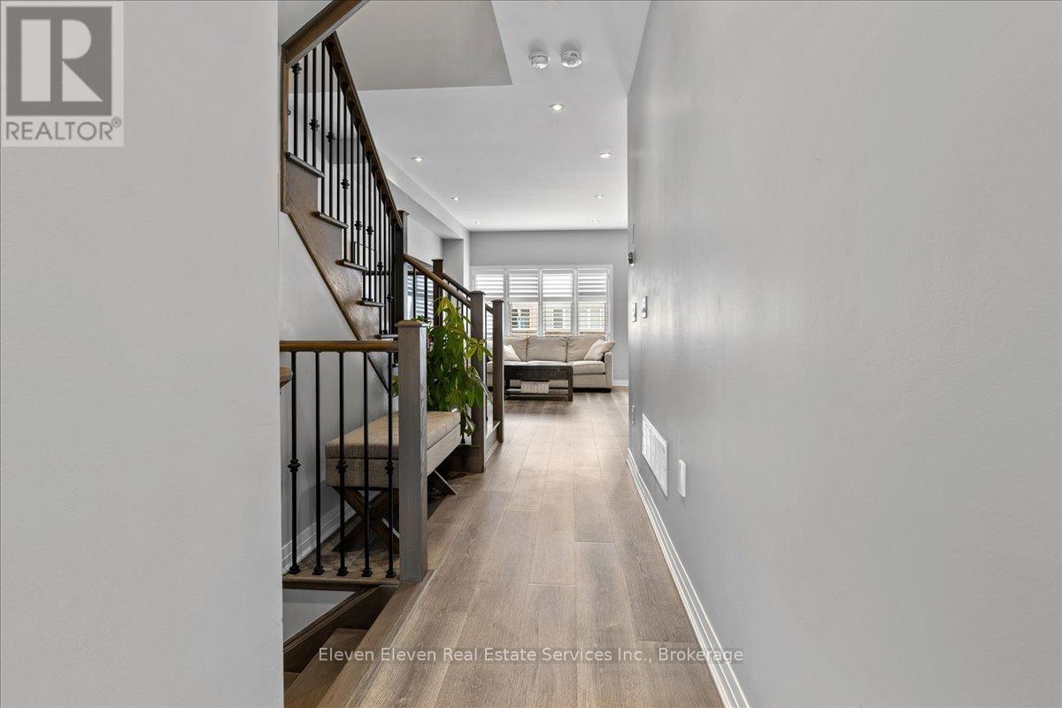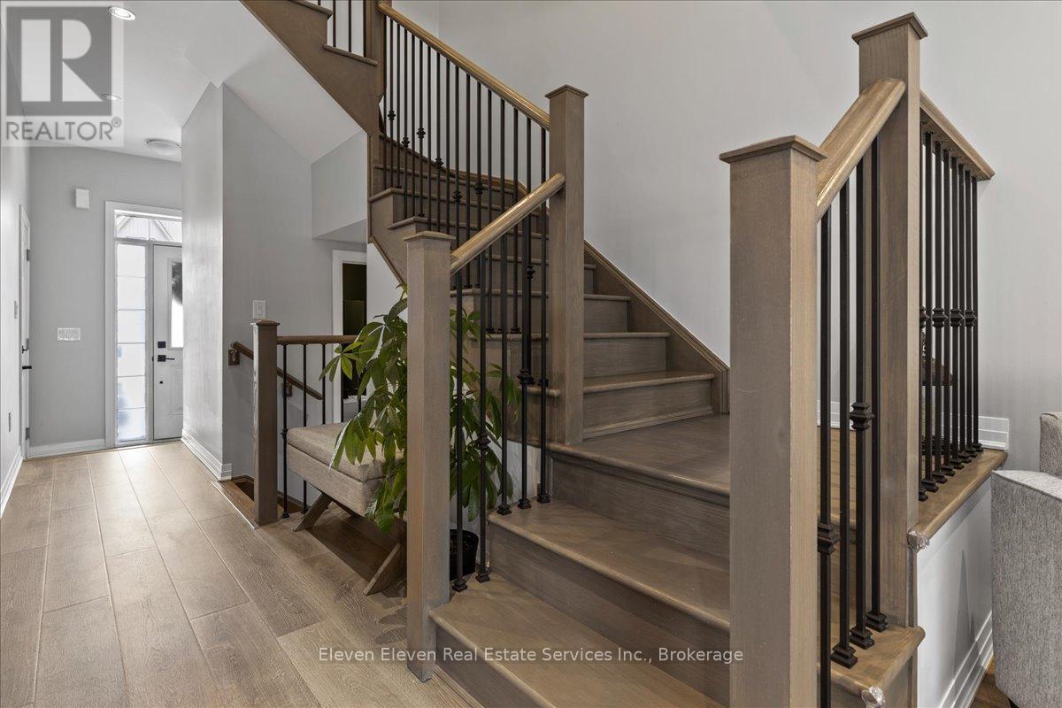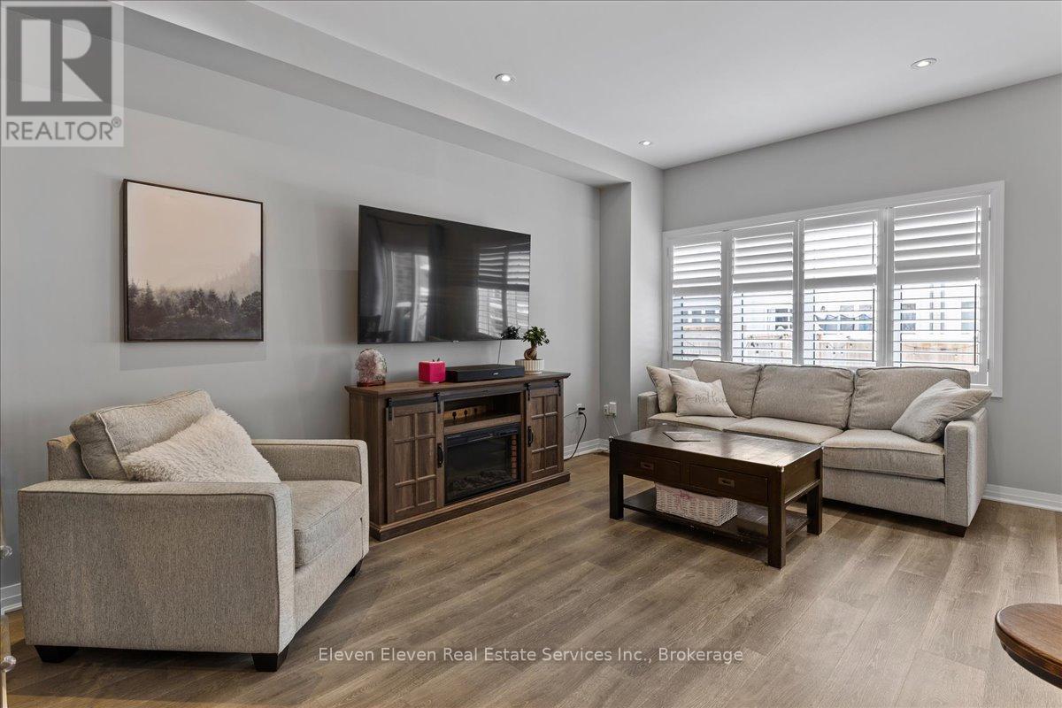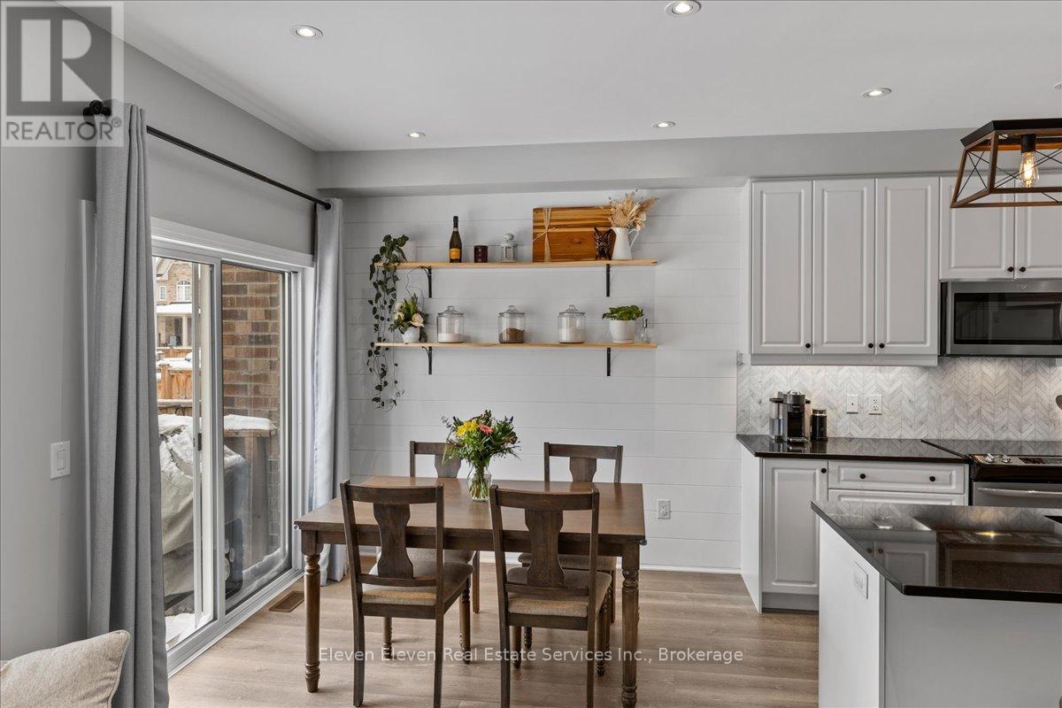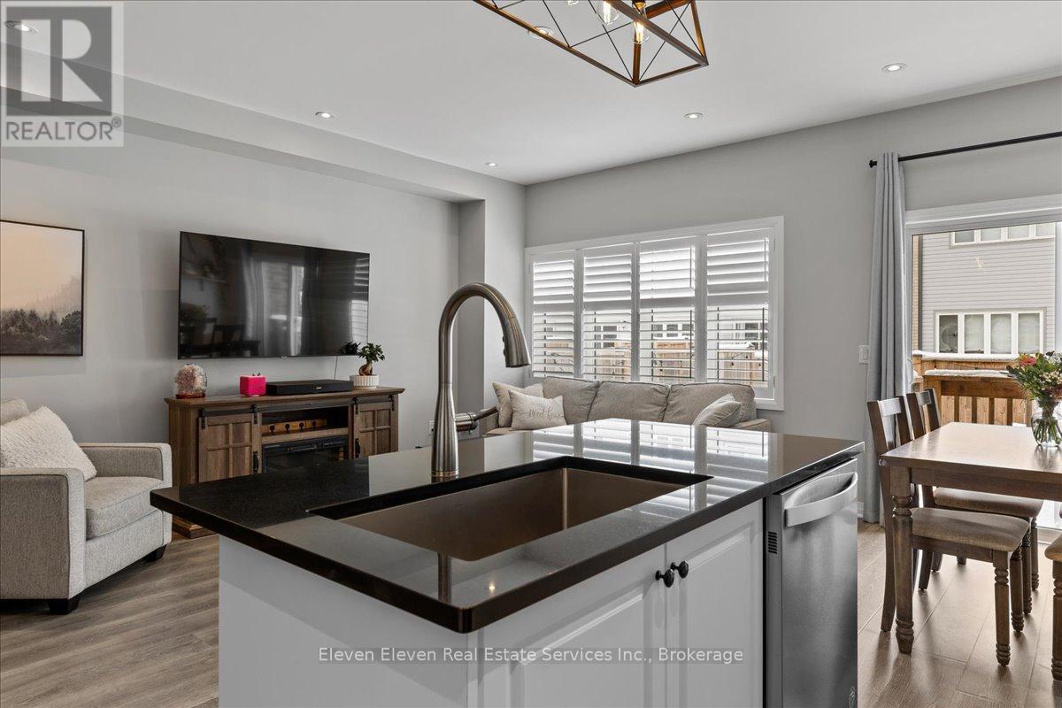289-597-1980
infolivingplus@gmail.com
4070 Fracchioni Drive Lincoln, Ontario L3J 0R5
3 Bedroom
3 Bathroom
1100 - 1500 sqft
Central Air Conditioning
Forced Air
$699,900
This beautifully upgraded 1363 sqft townhome in Beamsville offers modern fnishes and a functional layout. Enjoy wide plank laminate flooring throughout, an elegant oak staircase, & stylish marble backsplash w/custom granite countertops in the kitchen. Additional features include valance lighting, an XL sink, & s/s appliances. The main foor boasts smooth ceilings & potlights for a sleek look. The primary ensuite impresses with DBL sinks & an XL tiled shower. California shutters, upgraded hardware, & a fenced rear yard complete this exceptional home. Don't miss out- book now! (id:50787)
Property Details
| MLS® Number | X12094866 |
| Property Type | Single Family |
| Features | Carpet Free, Sump Pump |
| Parking Space Total | 3 |
Building
| Bathroom Total | 3 |
| Bedrooms Above Ground | 3 |
| Bedrooms Total | 3 |
| Age | 0 To 5 Years |
| Appliances | Water Heater, Dishwasher, Dryer, Microwave, Stove, Washer, Window Coverings, Refrigerator |
| Basement Development | Unfinished |
| Basement Type | N/a (unfinished) |
| Construction Style Attachment | Attached |
| Cooling Type | Central Air Conditioning |
| Exterior Finish | Aluminum Siding, Brick |
| Flooring Type | Laminate |
| Foundation Type | Concrete |
| Half Bath Total | 1 |
| Heating Fuel | Natural Gas |
| Heating Type | Forced Air |
| Stories Total | 2 |
| Size Interior | 1100 - 1500 Sqft |
| Type | Row / Townhouse |
| Utility Water | Municipal Water |
Parking
| Attached Garage | |
| Garage |
Land
| Acreage | No |
| Sewer | Sanitary Sewer |
| Size Depth | 90 Ft |
| Size Frontage | 20 Ft |
| Size Irregular | 20 X 90 Ft |
| Size Total Text | 20 X 90 Ft|under 1/2 Acre |
| Zoning Description | Residential |
Rooms
| Level | Type | Length | Width | Dimensions |
|---|---|---|---|---|
| Second Level | Bedroom | 4.298 m | 3.962 m | 4.298 m x 3.962 m |
| Second Level | Bedroom 2 | 2.438 m | 2.785 m | 2.438 m x 2.785 m |
| Second Level | Bedroom 3 | 3.758 m | 2.896 m | 3.758 m x 2.896 m |
| Second Level | Bathroom | 1.828 m | 4.267 m | 1.828 m x 4.267 m |
| Ground Level | Kitchen | 3.353 m | 3.048 m | 3.353 m x 3.048 m |
| Ground Level | Eating Area | 2.743 m | 2.59 m | 2.743 m x 2.59 m |
| Ground Level | Family Room | 4.724 m | 3.251 m | 4.724 m x 3.251 m |
https://www.realtor.ca/real-estate/28194775/4070-fracchioni-drive-lincoln


