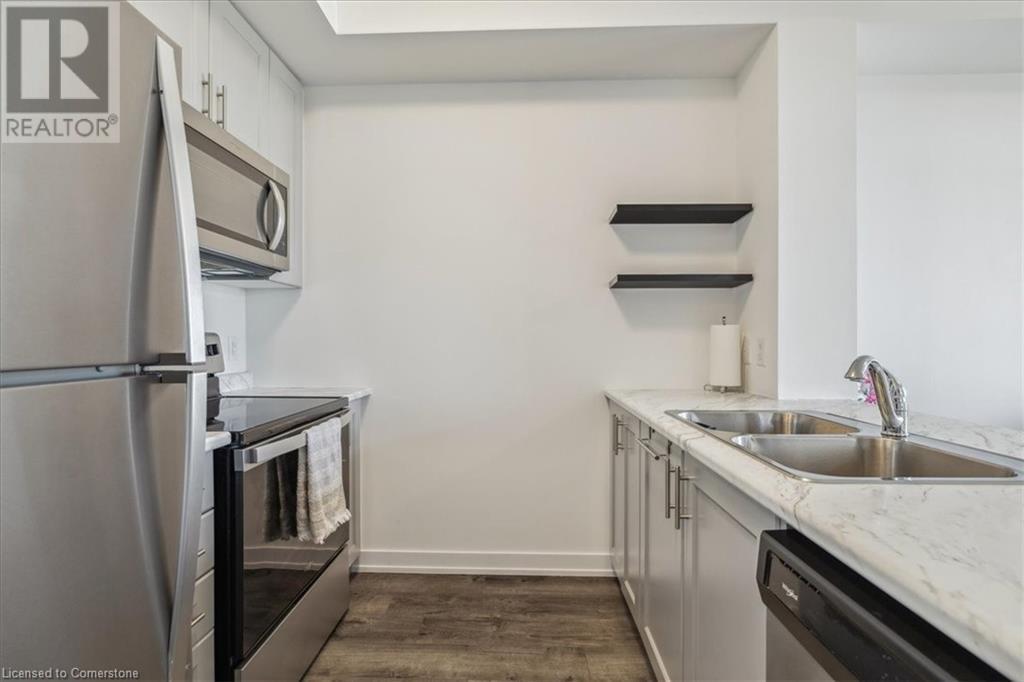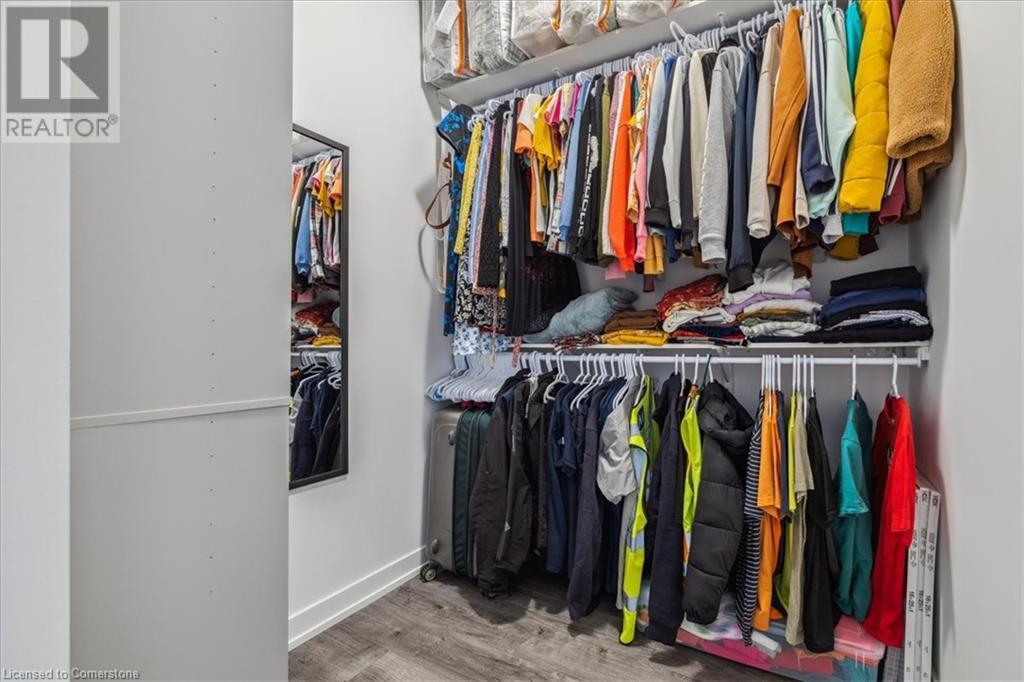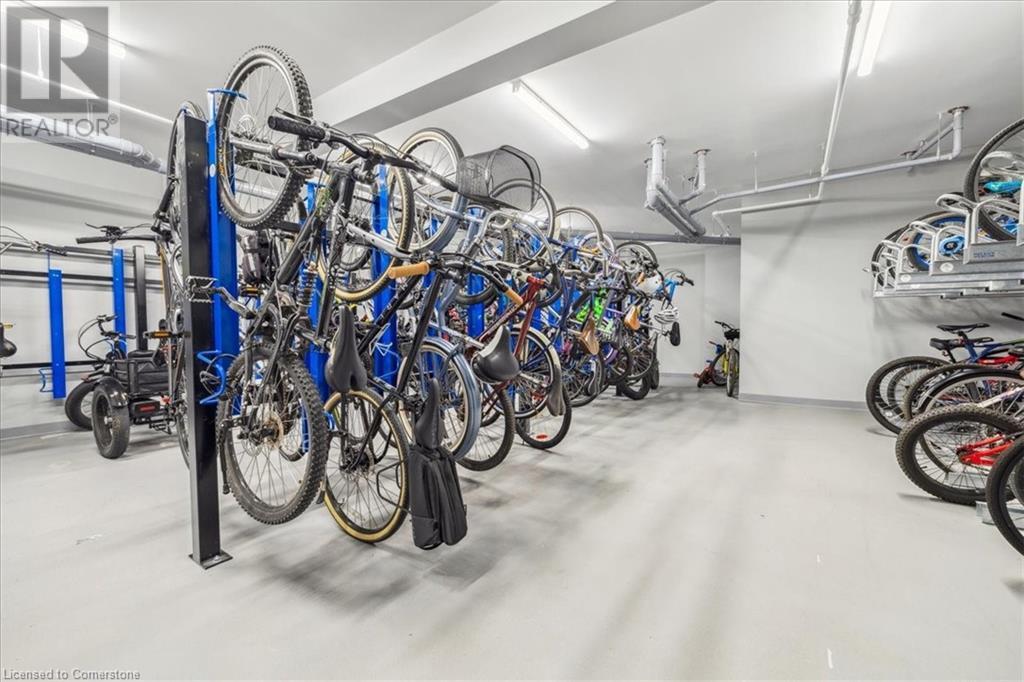5055 Greenlane Road Unit# 404 Beamsville, Ontario L3J 2J3
$399,000Maintenance, Insurance, Parking
$373.92 Monthly
Maintenance, Insurance, Parking
$373.92 MonthlyThis recently built 1 Bedroom + Den suite offers access to a large balcony from both the bedroom and living room. This stunning condo is filled with natural light, perfectly complementing the open-concept kitchen, which features rich grey cabinetry. The suite includes 1 underground parking spot and 1 storage locker. The condo features Geothermal Heating and Cooling. Equipped with sleek stainless steel appliances and a breakfast bar, the kitchen flows effortlessly into a bright and airy living space. The bedroom is spacious and inviting, with sliding doors that open directly onto the balcony—perfect for enjoying morning coffee or evening views. The condo includes a spacious 4-piece bathroom and in-suite laundry. Enjoy a variety of great amenities, including a well-equipped fitness centre, party room, bike storage and rooftop patio. Situated in the heart of the desirable Beamsville community, you’re in close proximity to vibrant dining, shopping, highway access and more. (id:50787)
Property Details
| MLS® Number | 40719782 |
| Property Type | Single Family |
| Amenities Near By | Shopping |
| Features | Balcony |
| Parking Space Total | 1 |
| Storage Type | Locker |
Building
| Bathroom Total | 1 |
| Bedrooms Above Ground | 1 |
| Bedrooms Below Ground | 1 |
| Bedrooms Total | 2 |
| Amenities | Exercise Centre, Party Room |
| Appliances | Dishwasher, Dryer, Microwave, Refrigerator, Stove, Washer, Window Coverings, Garage Door Opener |
| Basement Type | None |
| Construction Style Attachment | Attached |
| Exterior Finish | Brick |
| Foundation Type | Poured Concrete |
| Heating Fuel | Geo Thermal |
| Stories Total | 1 |
| Size Interior | 598 Sqft |
| Type | Apartment |
| Utility Water | Municipal Water |
Parking
| Underground | |
| Covered |
Land
| Access Type | Highway Access |
| Acreage | No |
| Land Amenities | Shopping |
| Sewer | Municipal Sewage System |
| Size Total Text | Unknown |
| Zoning Description | Gc |
Rooms
| Level | Type | Length | Width | Dimensions |
|---|---|---|---|---|
| Main Level | 4pc Bathroom | Measurements not available | ||
| Main Level | Den | 6'3'' x 6'4'' | ||
| Main Level | Bedroom | 10'8'' x 9'1'' | ||
| Main Level | Living Room | 14'8'' x 10'10'' | ||
| Main Level | Kitchen | 8'0'' x 7'7'' |
https://www.realtor.ca/real-estate/28194914/5055-greenlane-road-unit-404-beamsville














































