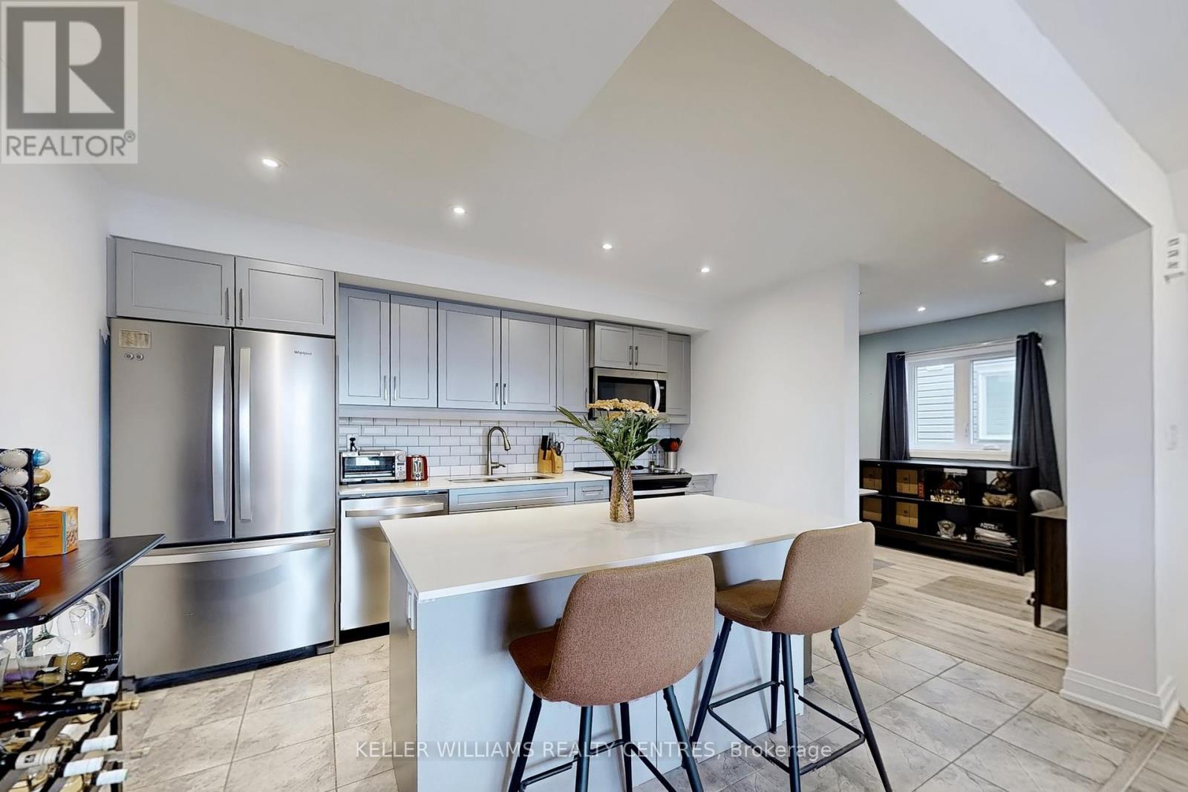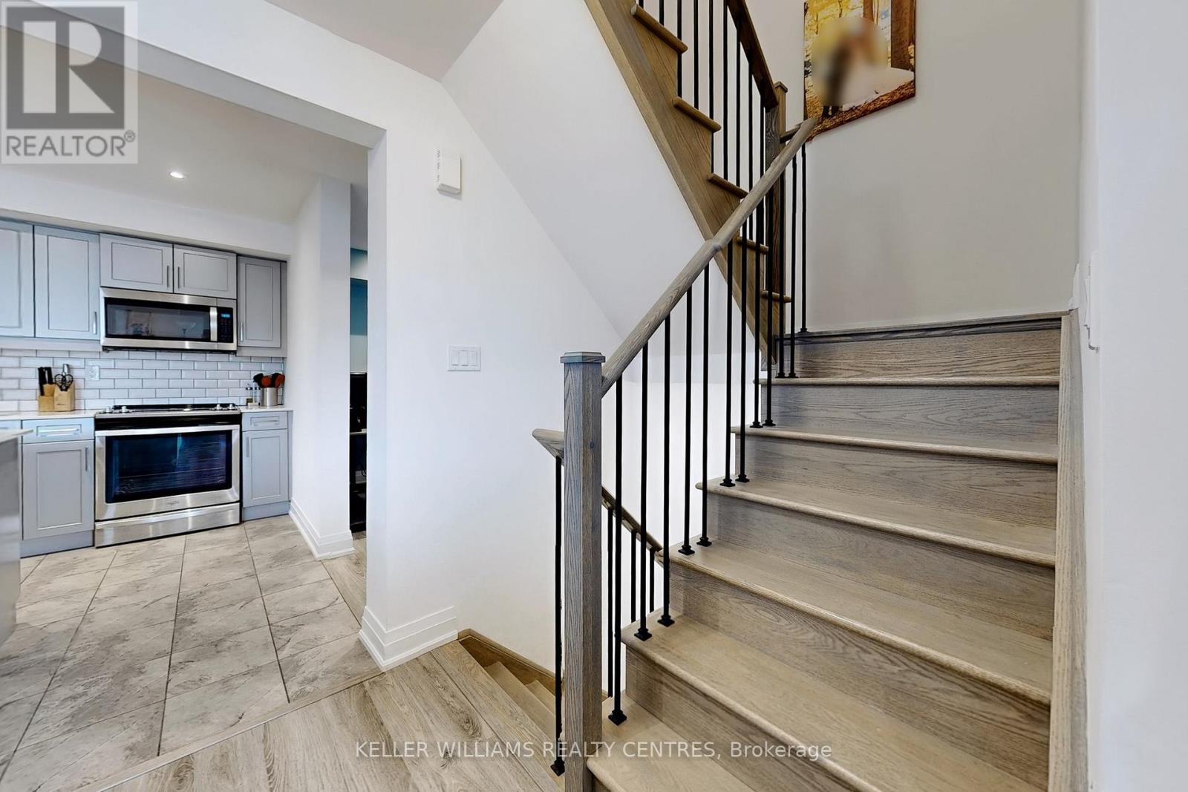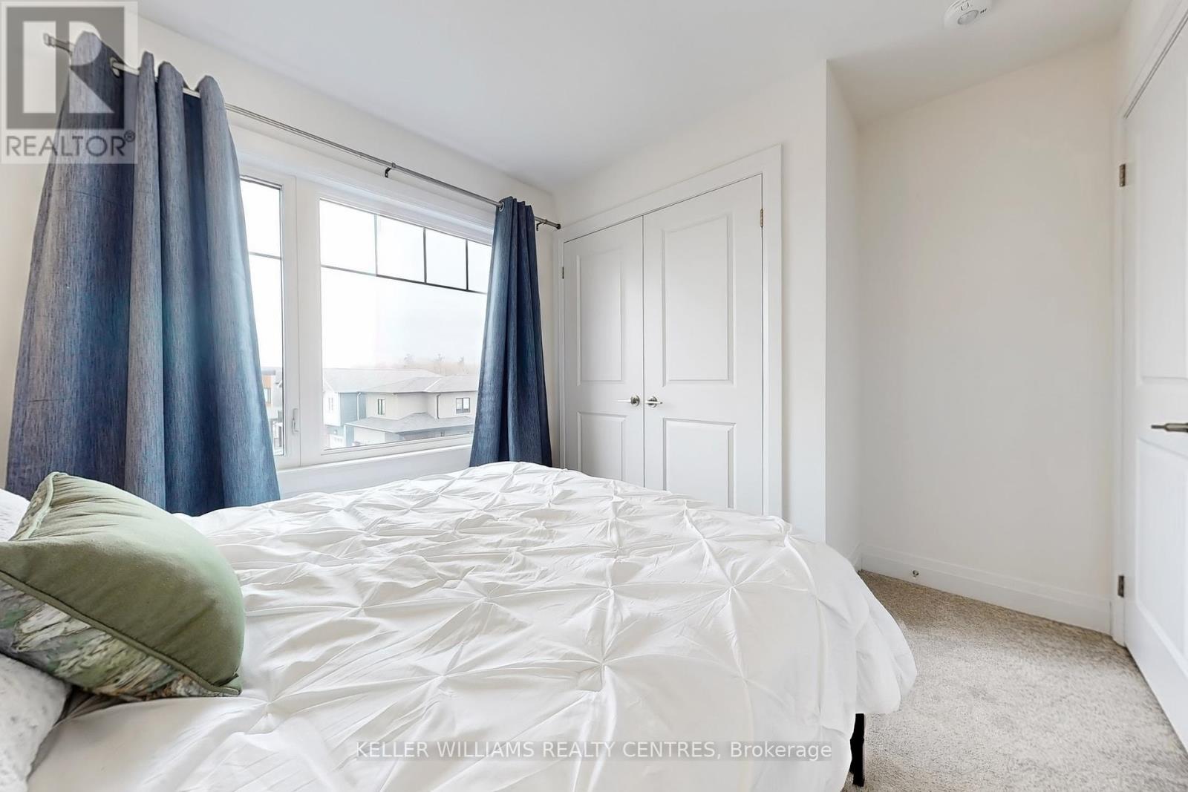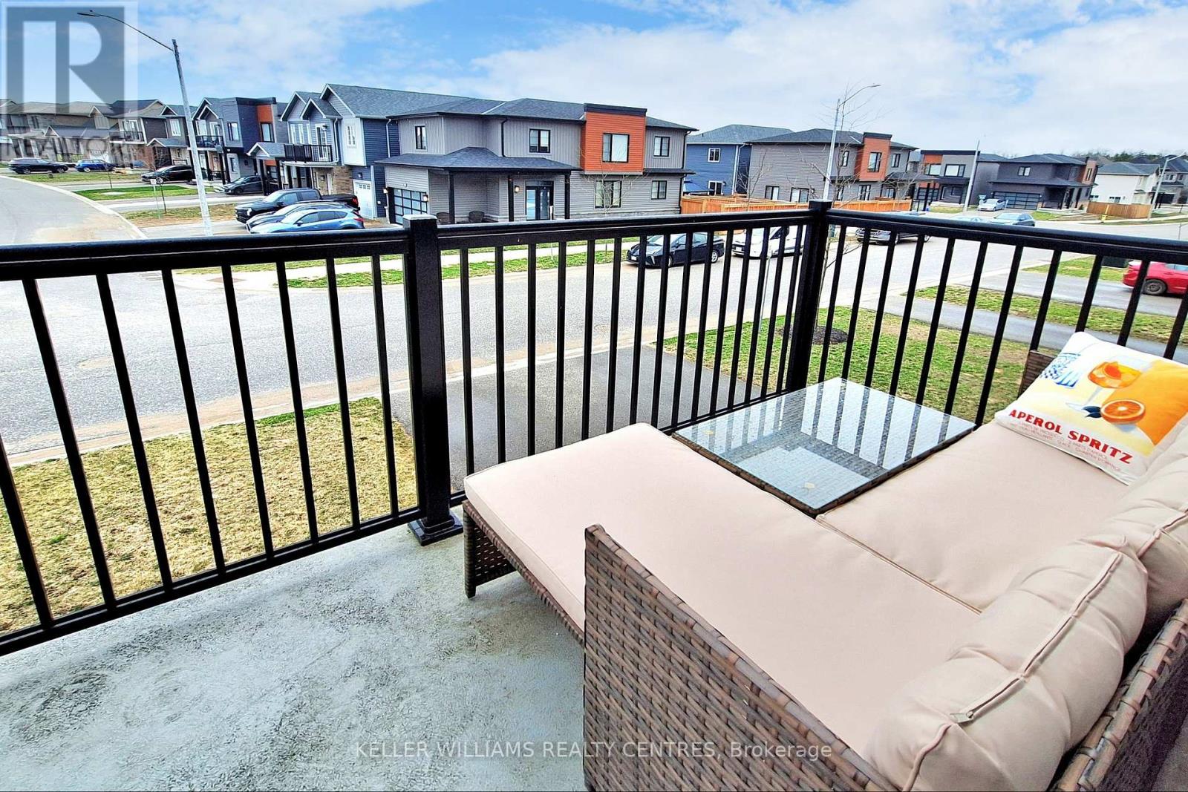3 Bedroom
2 Bathroom
1500 - 2000 sqft
Central Air Conditioning
Forced Air
$650,000
Welcome to modern living in this stylish, end-unit townhome nestled in the desirable Southwest Barrie. This 3-bedroom gem features three parking spaces, sidewalk-free convenience, and direct garage entry into home. Front porch and large balcony overlooking beautiful west views. Step inside to discover a thoughtfully designed interior, featuring smooth ceilings, LED pot lights, and oak staircase. Work from home with ease in the dedicated main floor office. The heart of this home is the upgraded kitchen, with quartz countertops, backsplash, under-cabinet lighting, and soft-close cabinets with convenient pot drawers. Primary bedroom, has a semi-ensuite and an expansive walk-in closet. Conveniently located close to Highway 400, shopping, schools, parks and trails. (id:50787)
Property Details
|
MLS® Number
|
S12094958 |
|
Property Type
|
Single Family |
|
Community Name
|
Rural Barrie Southwest |
|
Parking Space Total
|
3 |
Building
|
Bathroom Total
|
2 |
|
Bedrooms Above Ground
|
3 |
|
Bedrooms Total
|
3 |
|
Age
|
0 To 5 Years |
|
Appliances
|
Blinds, Dishwasher, Dryer, Garage Door Opener, Microwave, Hood Fan, Stove, Washer, Window Coverings, Refrigerator |
|
Basement Development
|
Finished |
|
Basement Type
|
N/a (finished) |
|
Construction Style Attachment
|
Attached |
|
Cooling Type
|
Central Air Conditioning |
|
Exterior Finish
|
Vinyl Siding, Brick |
|
Flooring Type
|
Laminate |
|
Foundation Type
|
Concrete |
|
Half Bath Total
|
1 |
|
Heating Fuel
|
Natural Gas |
|
Heating Type
|
Forced Air |
|
Stories Total
|
3 |
|
Size Interior
|
1500 - 2000 Sqft |
|
Type
|
Row / Townhouse |
|
Utility Water
|
Municipal Water |
Parking
Land
|
Acreage
|
No |
|
Sewer
|
Sanitary Sewer |
|
Size Depth
|
45 Ft ,10 In |
|
Size Frontage
|
27 Ft |
|
Size Irregular
|
27 X 45.9 Ft |
|
Size Total Text
|
27 X 45.9 Ft |
Rooms
| Level |
Type |
Length |
Width |
Dimensions |
|
Second Level |
Living Room |
4.2 m |
3.41 m |
4.2 m x 3.41 m |
|
Second Level |
Kitchen |
3.68 m |
3.16 m |
3.68 m x 3.16 m |
|
Second Level |
Dining Room |
3.56 m |
2.74 m |
3.56 m x 2.74 m |
|
Second Level |
Den |
3.16 m |
2.43 m |
3.16 m x 2.43 m |
|
Third Level |
Primary Bedroom |
3.99 m |
2.92 m |
3.99 m x 2.92 m |
|
Third Level |
Bedroom 2 |
3.56 m |
2.74 m |
3.56 m x 2.74 m |
|
Third Level |
Bedroom 3 |
3.16 m |
2.52 m |
3.16 m x 2.52 m |
https://www.realtor.ca/real-estate/28194944/35-kodiak-terrace-barrie-rural-barrie-southwest































