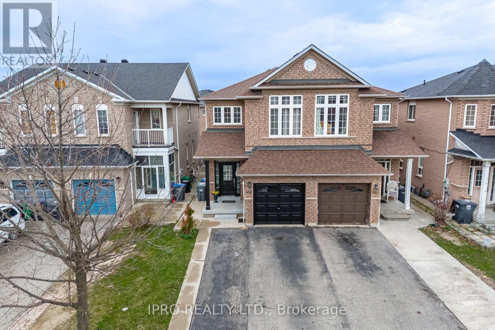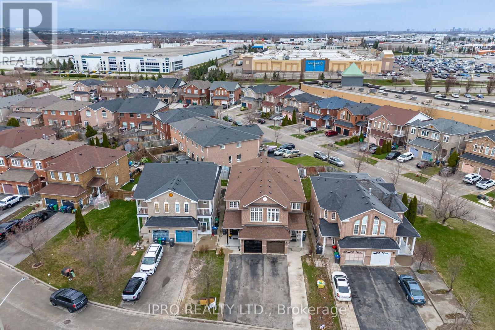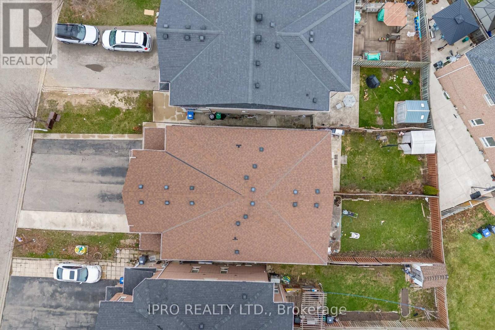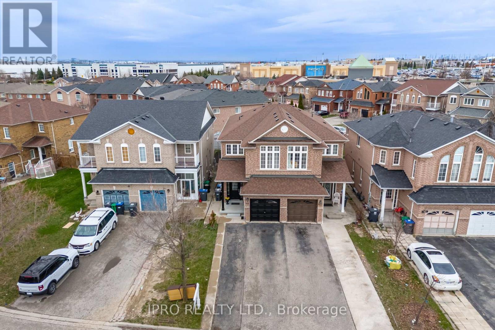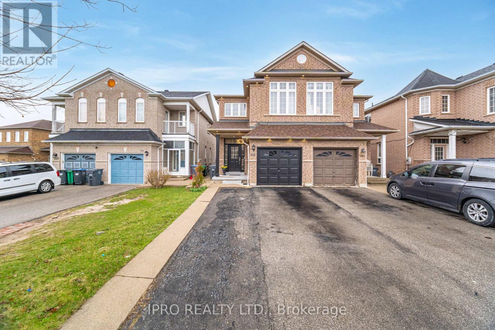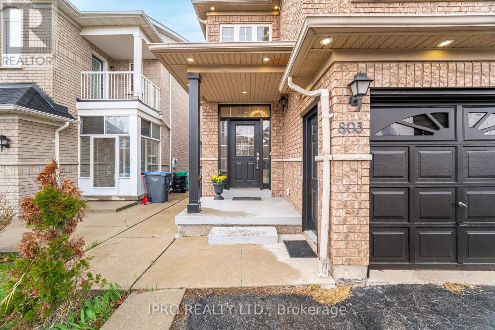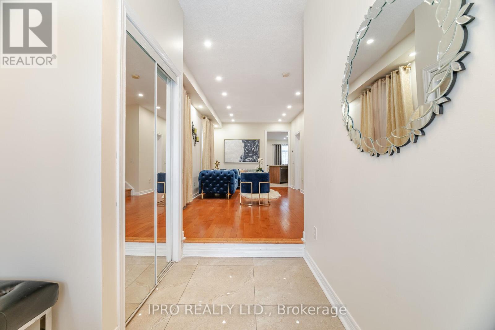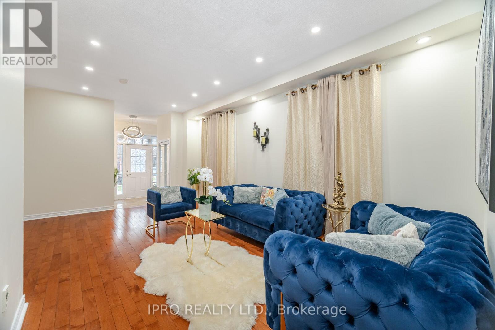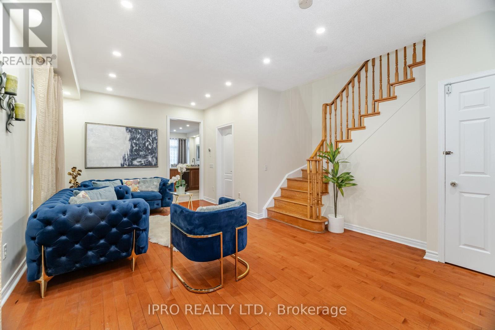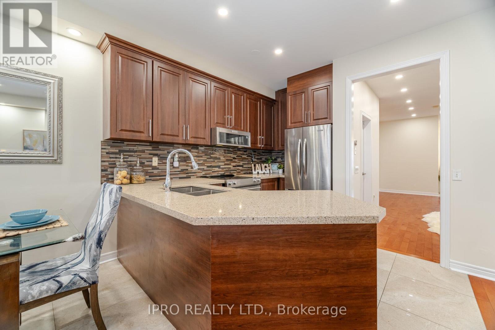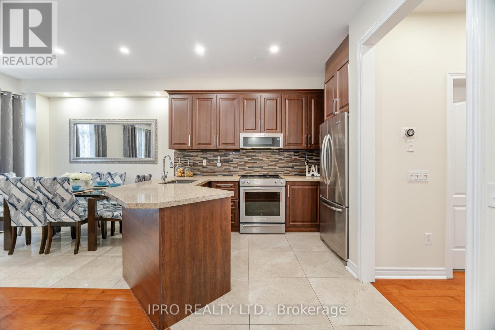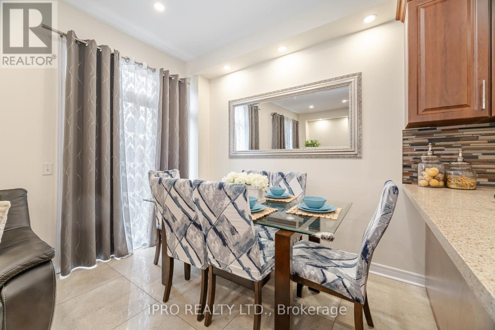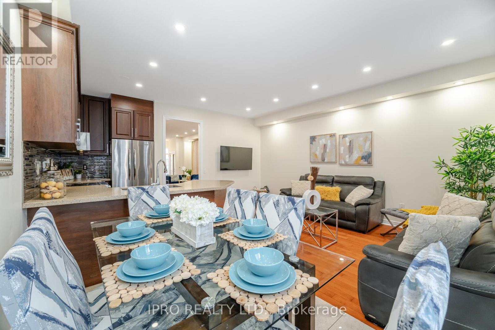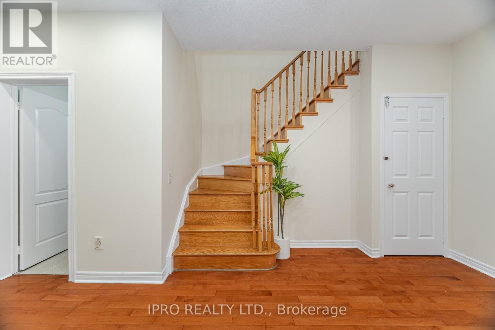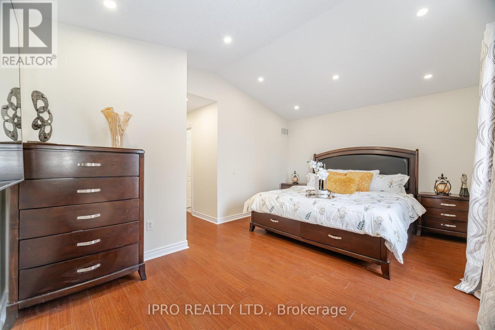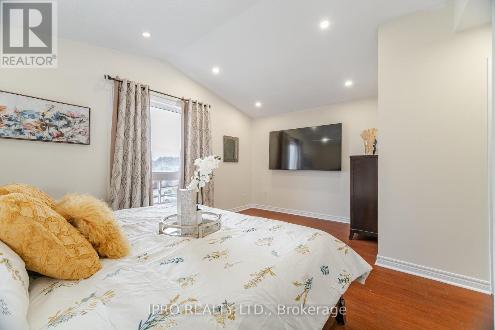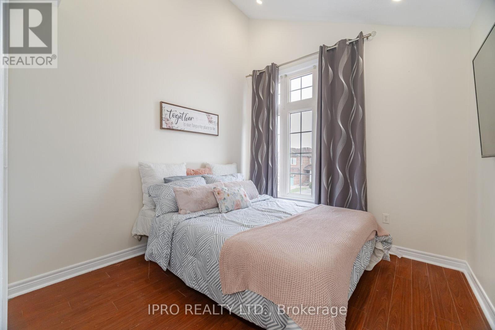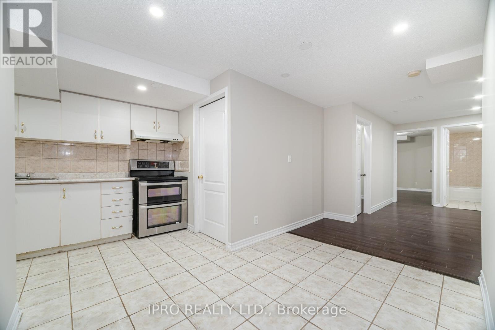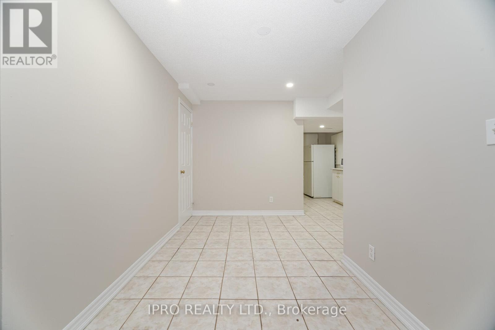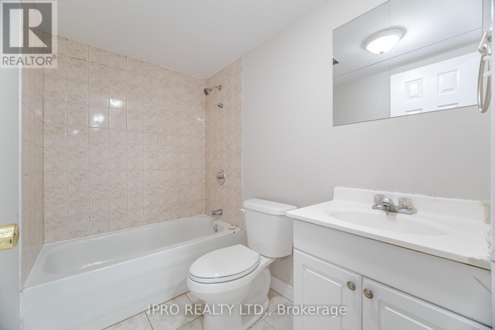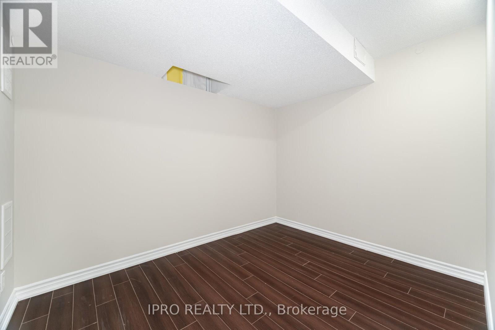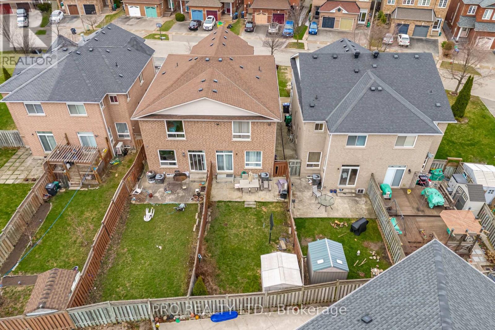6 Bedroom
4 Bathroom
1500 - 2000 sqft
Central Air Conditioning
Forced Air
$1,169,000
Immaculate Semi Detached Located in Sought After Creditview/Britannia Neighbourhood In Amazing Location. Spacious House with 9 FT ceiling height, Hardwood floor on Main and Upper Floor, Potlights, Professionally Painted, Living - Dining combined, Lots Of day Light, Family Room With Kitchen And Breakfast Area That Walks Out To A Gorgeous Private Backyard! Kitchen with Stainless Steel Appliances, Built-in Dishwasher, Higher ceiling with Upgraded Cabinets, Quartz Counter top, Electric Stove with Microwave Hood, Wooden Stairs Lead Up To 4 Great Sized Bedrooms, Master Bedroom with High Ceiling, Walk-in Closet and 4 Pcs Ensuite, 2nd Bedroom with Walk-in Closet which can be converted into a full washroom, Nicely Finished Basement with 2 Additional Bedroom Apartment with **RENTAL POTENTIAL** or In-Law Suite. Huge Driveway with 4-car parking space with NO WALKWAY, Backyard with Storage Shed, Hot water Tank OWNED, This Stunning Home Is Move-In Ready Conveniently Located In The High Demand Of Heartland Area, Walking Distance to WALMART, Banks, Restaurants, Grocery, Home Depot, Dollarama, Gas Station, Staples, Winners, Golf Course and Much more, Very Close to 401/403, GO/Mi-Way, tons of parks, River Grove Community Centre, top schools like Whitehorn PS and St. Joseph's SS. Move In Ready Home For A Great Value! (id:50787)
Property Details
|
MLS® Number
|
W12094923 |
|
Property Type
|
Single Family |
|
Community Name
|
East Credit |
|
Amenities Near By
|
Park, Place Of Worship, Public Transit, Schools |
|
Features
|
Irregular Lot Size |
|
Parking Space Total
|
5 |
Building
|
Bathroom Total
|
4 |
|
Bedrooms Above Ground
|
4 |
|
Bedrooms Below Ground
|
2 |
|
Bedrooms Total
|
6 |
|
Appliances
|
Water Heater, Dishwasher, Dryer, Storage Shed, Stove, Washer, Refrigerator |
|
Basement Development
|
Finished |
|
Basement Features
|
Apartment In Basement |
|
Basement Type
|
N/a (finished) |
|
Construction Style Attachment
|
Semi-detached |
|
Cooling Type
|
Central Air Conditioning |
|
Exterior Finish
|
Brick |
|
Flooring Type
|
Hardwood, Ceramic |
|
Foundation Type
|
Unknown |
|
Half Bath Total
|
1 |
|
Heating Fuel
|
Natural Gas |
|
Heating Type
|
Forced Air |
|
Stories Total
|
2 |
|
Size Interior
|
1500 - 2000 Sqft |
|
Type
|
House |
|
Utility Water
|
Municipal Water |
Parking
Land
|
Acreage
|
No |
|
Land Amenities
|
Park, Place Of Worship, Public Transit, Schools |
|
Sewer
|
Sanitary Sewer |
|
Size Depth
|
123 Ft ,3 In |
|
Size Frontage
|
22 Ft ,6 In |
|
Size Irregular
|
22.5 X 123.3 Ft ; 22.49ft X 117.63ft X 22.54ft X 123.25ft |
|
Size Total Text
|
22.5 X 123.3 Ft ; 22.49ft X 117.63ft X 22.54ft X 123.25ft |
Rooms
| Level |
Type |
Length |
Width |
Dimensions |
|
Basement |
Bedroom |
|
|
Measurements not available |
|
Basement |
Kitchen |
|
|
Measurements not available |
|
Basement |
Living Room |
|
|
Measurements not available |
|
Basement |
Bathroom |
|
|
Measurements not available |
|
Basement |
Bedroom 5 |
|
|
Measurements not available |
|
Main Level |
Dining Room |
|
|
Measurements not available |
|
Main Level |
Family Room |
|
|
Measurements not available |
|
Main Level |
Kitchen |
|
|
Measurements not available |
|
Main Level |
Eating Area |
|
|
Measurements not available |
|
Upper Level |
Primary Bedroom |
|
|
Measurements not available |
|
Upper Level |
Bedroom 2 |
|
|
Measurements not available |
|
Upper Level |
Bedroom 3 |
|
|
Measurements not available |
|
Upper Level |
Bedroom 4 |
|
|
Measurements not available |
https://www.realtor.ca/real-estate/28194960/803-khan-crescent-mississauga-east-credit-east-credit

