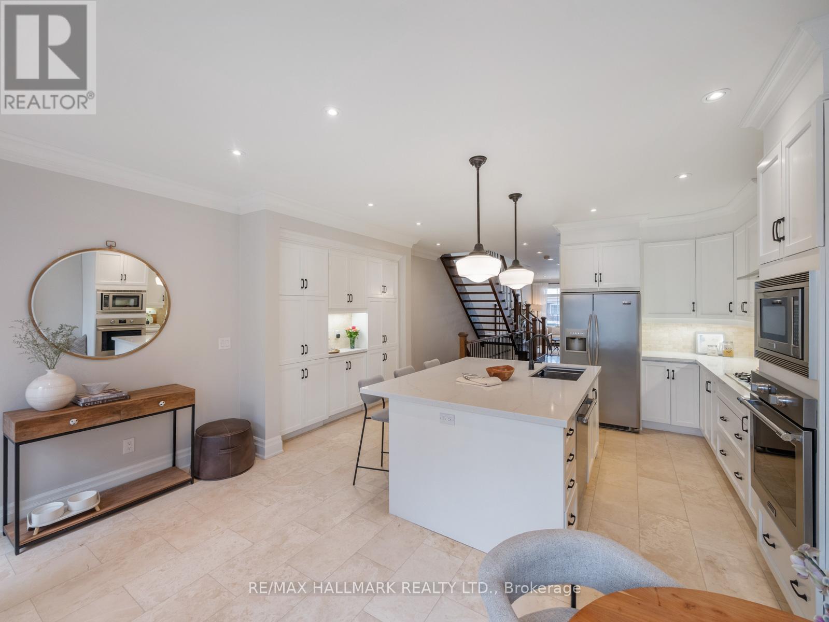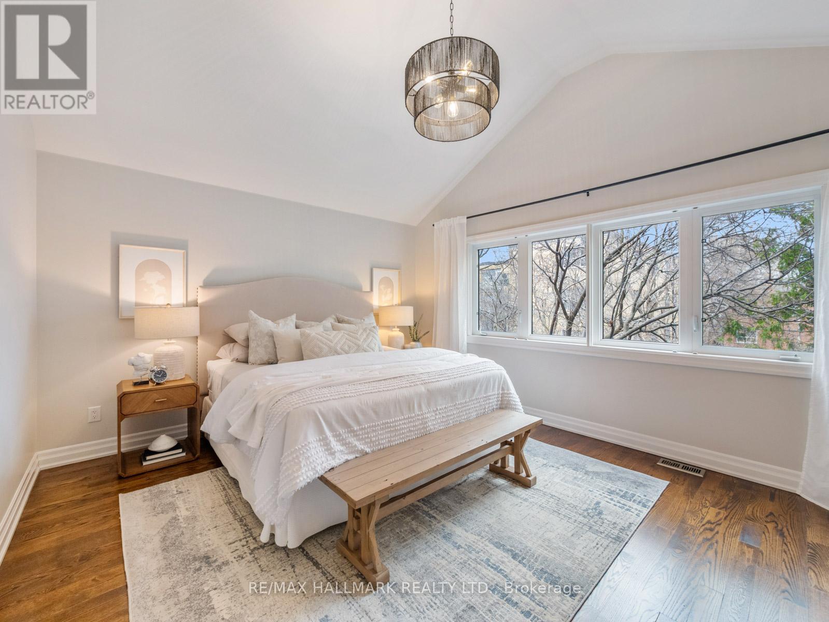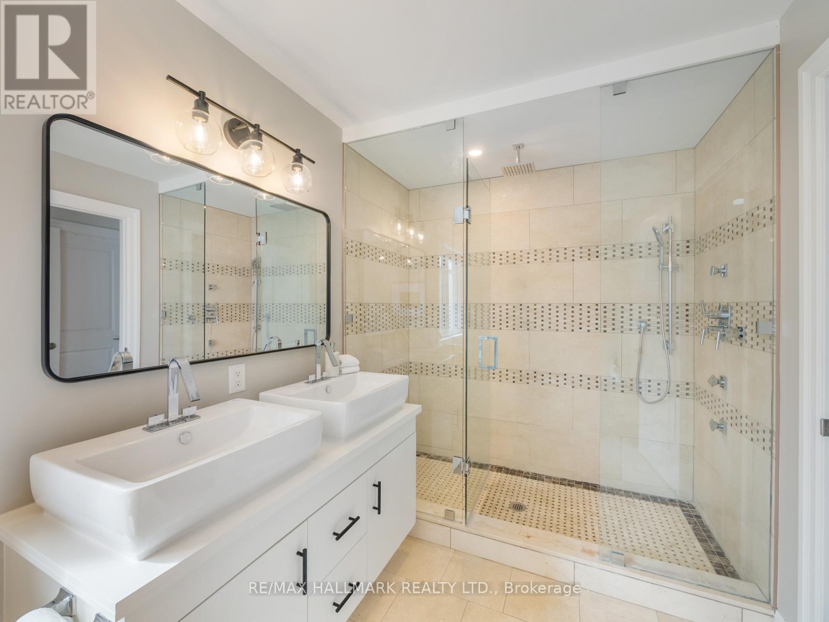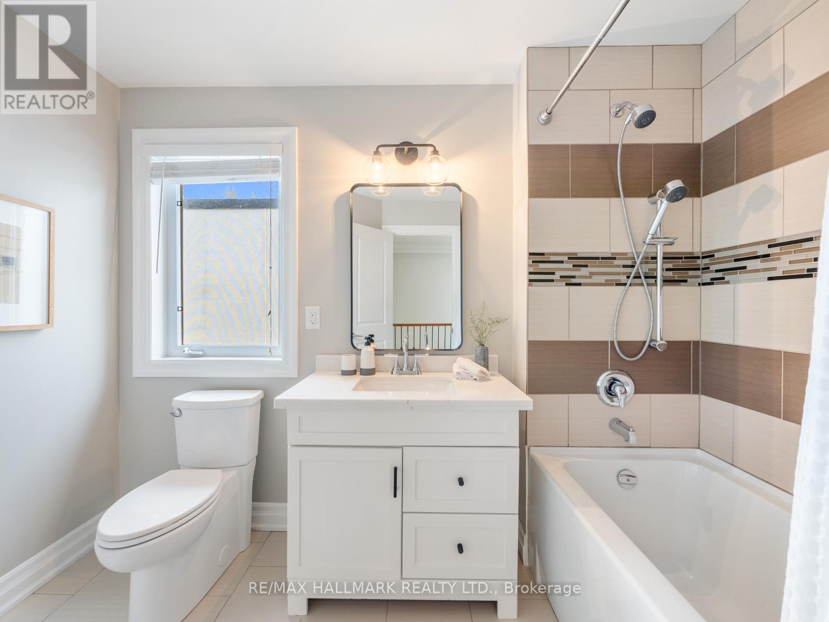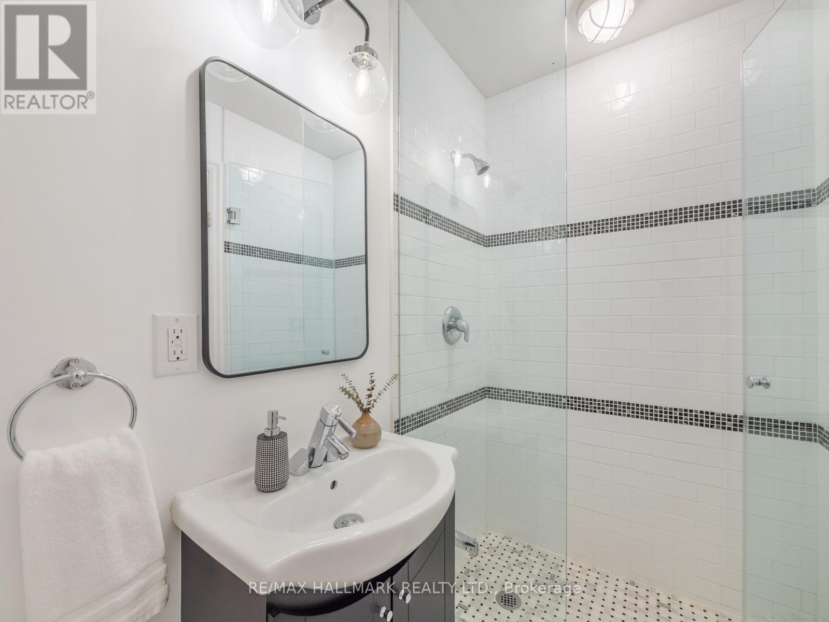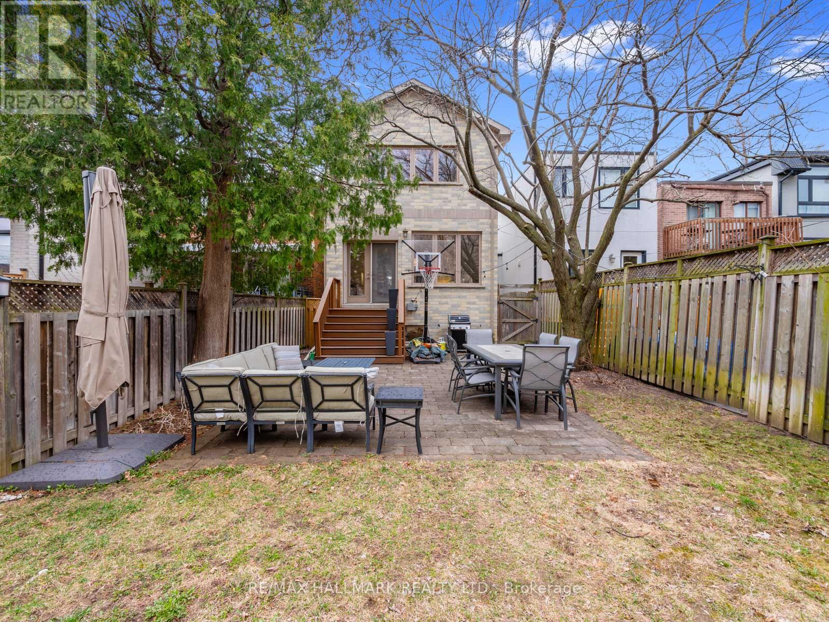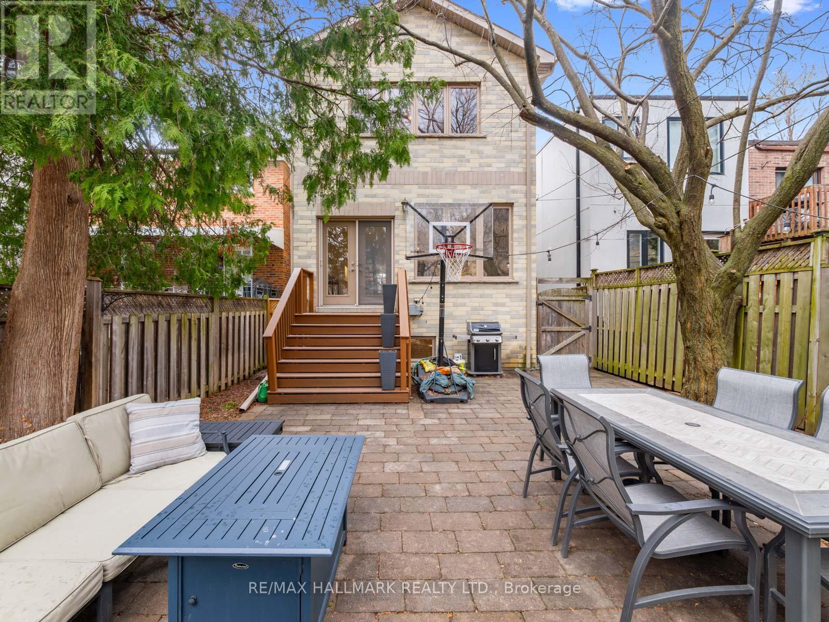4 Bedroom
4 Bathroom
1500 - 2000 sqft
Fireplace
Central Air Conditioning
Forced Air
Landscaped
$1,798,000
In the heart of East York, steps to Dieppe Park and RH McGregor Elementary, sitting on an oversized 25x134ft lot, welcome to 336 Monarch Park Ave. Only 15 years ago, this home was built brand new from the foundation up! Enjoy the convenient front pad parking and covered front porch. Step into the open concept living & dining rooms, anchored by a gas fireplace, grounded by sand-on-site hardwood floors and featuring soaring ceilings lit by pot lights. The kitchen is the heart of any home and boy is this a stunning kitchen! Anchored by a large island, featuring stainless steel appliances including a 5-burner gas cooktop and wall oven, more storage than you can imagine and a breakfast room, with built-in banquette, that walks out to that spacious West facing backyard that is about to fill in for unmatched privacy. Don't miss that main floor powder room and side entrance! Upstairs, the hallway is flooded with natural light from a large skylight, the primary bedroom overlooks the backyard and offers a vaulted ceiling, walk-in closet and stunning 5pc ensuite bathroom. Two additional bedrooms both feature vaulted ceilings and share a 4pc bathroom. The tall finished basement features a large family room - the perfect place to snuggle up to a movie, let the kids be kids or close those circles with a home workout. There is an oversized fourth bedroom, a 3pc bathroom and a spacious laundry room along with a cantina. Enjoy all the benefits of new home construction without the +$2m price tag! (id:50787)
Property Details
|
MLS® Number
|
E12094681 |
|
Property Type
|
Single Family |
|
Community Name
|
Danforth Village-East York |
|
Parking Space Total
|
1 |
|
Structure
|
Patio(s), Porch |
Building
|
Bathroom Total
|
4 |
|
Bedrooms Above Ground
|
3 |
|
Bedrooms Below Ground
|
1 |
|
Bedrooms Total
|
4 |
|
Amenities
|
Fireplace(s) |
|
Basement Development
|
Finished |
|
Basement Type
|
N/a (finished) |
|
Construction Style Attachment
|
Detached |
|
Cooling Type
|
Central Air Conditioning |
|
Exterior Finish
|
Stone |
|
Fireplace Present
|
Yes |
|
Flooring Type
|
Hardwood, Tile |
|
Foundation Type
|
Block |
|
Half Bath Total
|
1 |
|
Heating Fuel
|
Natural Gas |
|
Heating Type
|
Forced Air |
|
Stories Total
|
2 |
|
Size Interior
|
1500 - 2000 Sqft |
|
Type
|
House |
|
Utility Water
|
Municipal Water |
Parking
Land
|
Acreage
|
No |
|
Landscape Features
|
Landscaped |
|
Sewer
|
Sanitary Sewer |
|
Size Depth
|
134 Ft |
|
Size Frontage
|
25 Ft |
|
Size Irregular
|
25 X 134 Ft |
|
Size Total Text
|
25 X 134 Ft |
Rooms
| Level |
Type |
Length |
Width |
Dimensions |
|
Second Level |
Primary Bedroom |
3.95 m |
5.02 m |
3.95 m x 5.02 m |
|
Second Level |
Bedroom 2 |
4.51 m |
2.46 m |
4.51 m x 2.46 m |
|
Second Level |
Bedroom 3 |
4.49 m |
2.46 m |
4.49 m x 2.46 m |
|
Basement |
Utility Room |
2.78 m |
2.31 m |
2.78 m x 2.31 m |
|
Basement |
Cold Room |
2.72 m |
5.02 m |
2.72 m x 5.02 m |
|
Basement |
Recreational, Games Room |
6.64 m |
4.81 m |
6.64 m x 4.81 m |
|
Basement |
Bedroom 4 |
3.68 m |
4.78 m |
3.68 m x 4.78 m |
|
Basement |
Laundry Room |
2.46 m |
2.29 m |
2.46 m x 2.29 m |
|
Main Level |
Living Room |
6.1 m |
4.97 m |
6.1 m x 4.97 m |
|
Main Level |
Kitchen |
6.1 m |
4.97 m |
6.1 m x 4.97 m |
|
Main Level |
Kitchen |
3.82 m |
4.97 m |
3.82 m x 4.97 m |
|
Main Level |
Eating Area |
2.6 m |
4.97 m |
2.6 m x 4.97 m |
https://www.realtor.ca/real-estate/28194319/336-monarch-park-avenue-toronto-danforth-village-east-york-danforth-village-east-york

















