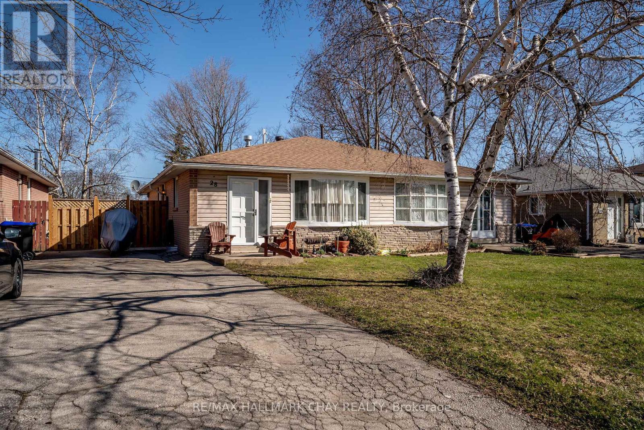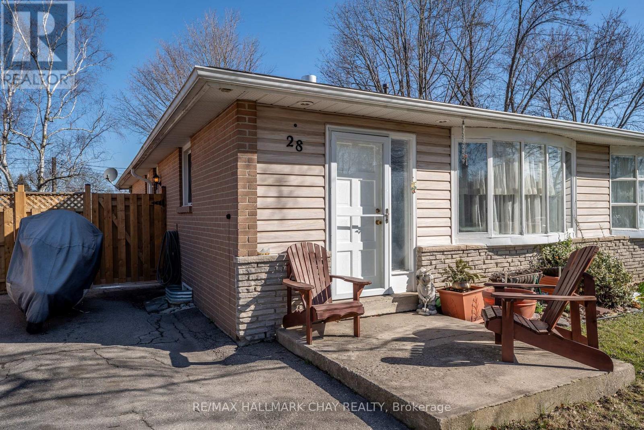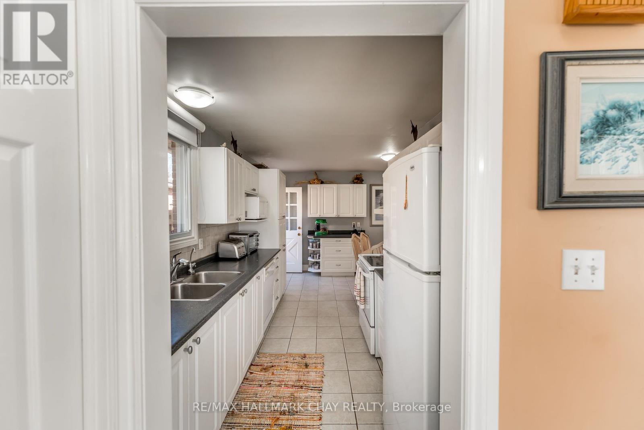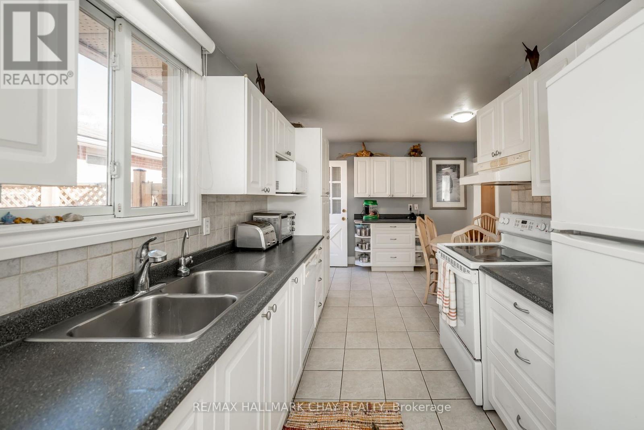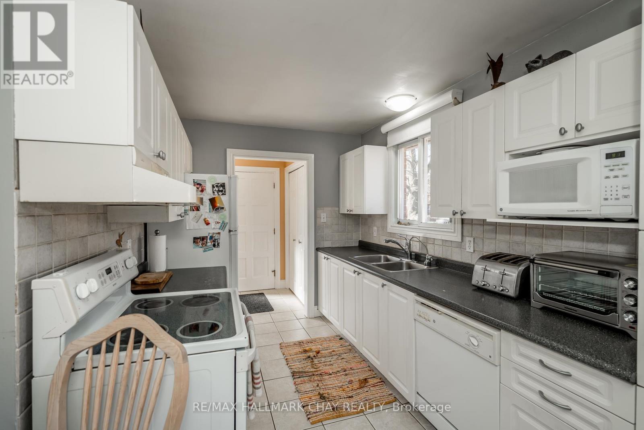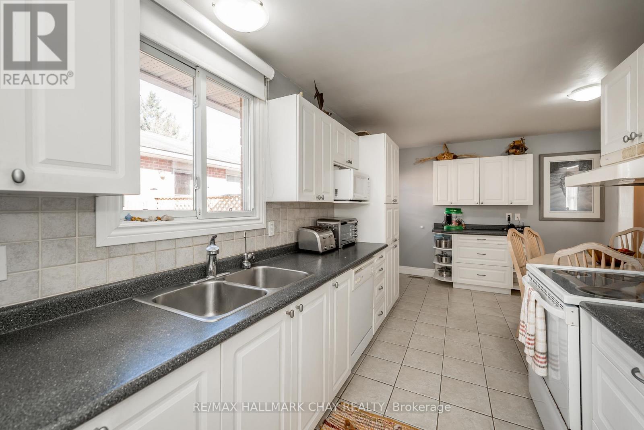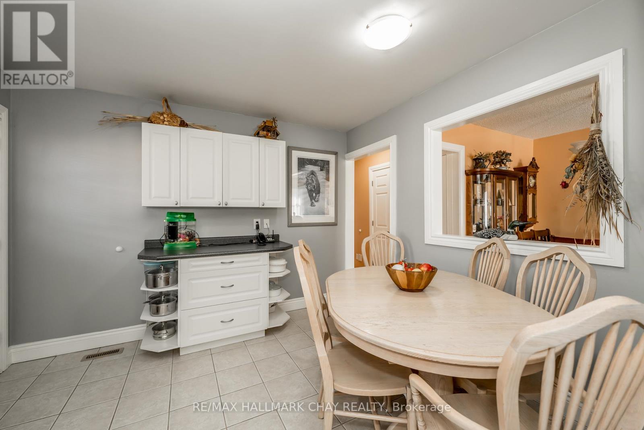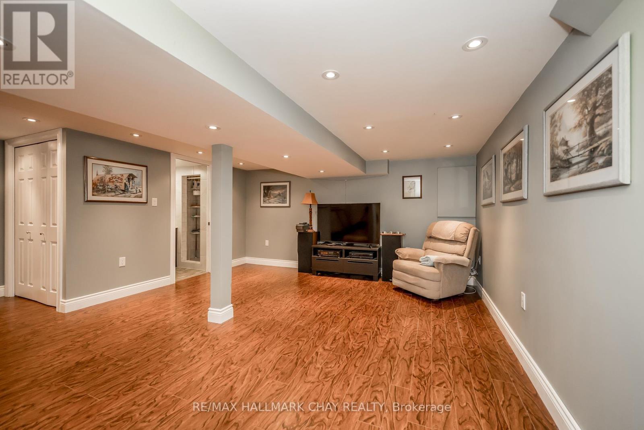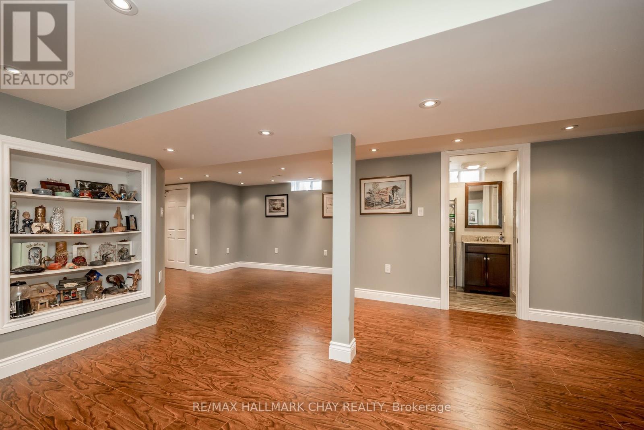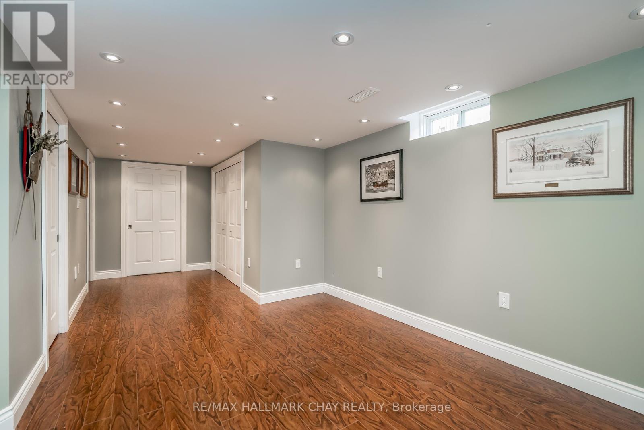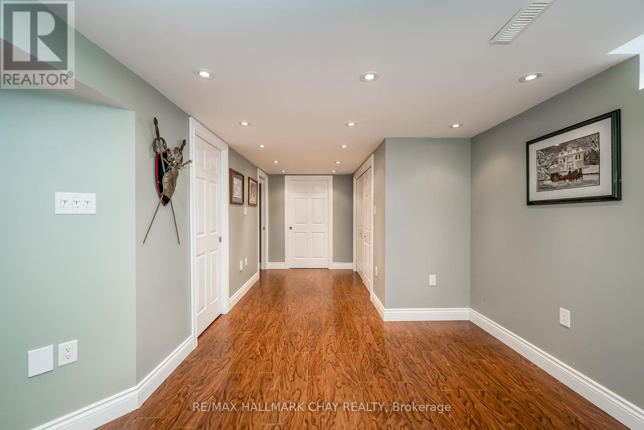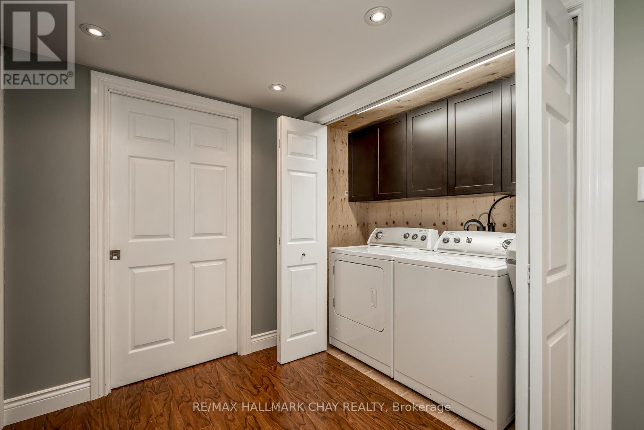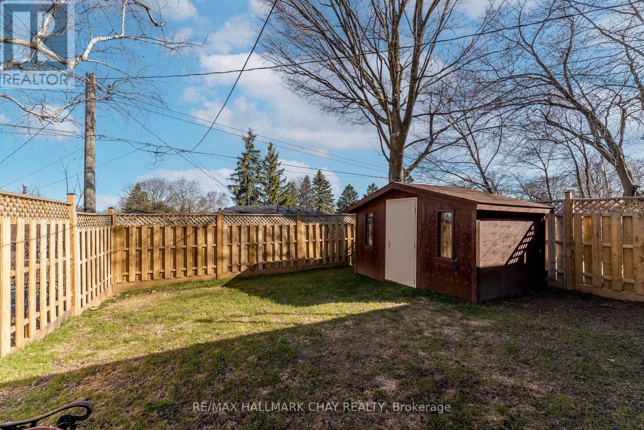4 Bedroom
2 Bathroom
700 - 1100 sqft
Bungalow
Fireplace
Central Air Conditioning
Forced Air
Landscaped
$787,000
This charming and meticulously cared for home offers 3 spacious bedrooms plus a versatile den, and 2 full bathrooms, ideal for families or anyone seeking extra space. Step inside to find a warm and inviting living room centered around a featured gas fireplace, perfect for cozy evenings. The eat-in kitchen includes a separate entrance, providing added convenience and potential for in-law or rental suite options. The main floor bathroom has been beautifully renovated with modern finishes, while the fully refinished basement renovated from the studs outboasts new plumbing, electrical, lighting, insulation, and more, ensuring peace of mind and long-term value. A full-size workshop downstairs offers endless possibilities, whether you envision a rec room, toy room, home gym, or creative studio. Outside, enjoy enhanced privacy with a brand new wood fence and gate, leading to a freshly landscaped backyard retreat complete with a large garden shed for all your outdoor storage needs. This home is move-in ready with upgrades throughout just bring your vision and make it your own! (id:50787)
Open House
This property has open houses!
Starts at:
11:00 am
Ends at:
1:00 pm
Property Details
|
MLS® Number
|
N12094708 |
|
Property Type
|
Single Family |
|
Community Name
|
Tottenham |
|
Features
|
Lighting, Carpet Free |
|
Parking Space Total
|
3 |
|
Structure
|
Deck, Porch, Patio(s) |
Building
|
Bathroom Total
|
2 |
|
Bedrooms Above Ground
|
3 |
|
Bedrooms Below Ground
|
1 |
|
Bedrooms Total
|
4 |
|
Age
|
51 To 99 Years |
|
Appliances
|
Central Vacuum, All, Dryer, Washer, Window Coverings |
|
Architectural Style
|
Bungalow |
|
Basement Development
|
Finished |
|
Basement Type
|
Full (finished) |
|
Construction Style Attachment
|
Semi-detached |
|
Cooling Type
|
Central Air Conditioning |
|
Exterior Finish
|
Brick |
|
Fireplace Present
|
Yes |
|
Foundation Type
|
Poured Concrete |
|
Heating Fuel
|
Natural Gas |
|
Heating Type
|
Forced Air |
|
Stories Total
|
1 |
|
Size Interior
|
700 - 1100 Sqft |
|
Type
|
House |
|
Utility Water
|
Municipal Water |
Parking
Land
|
Acreage
|
No |
|
Landscape Features
|
Landscaped |
|
Sewer
|
Sanitary Sewer |
|
Size Depth
|
100 Ft |
|
Size Frontage
|
30 Ft |
|
Size Irregular
|
30 X 100 Ft |
|
Size Total Text
|
30 X 100 Ft |
Rooms
| Level |
Type |
Length |
Width |
Dimensions |
|
Lower Level |
Laundry Room |
2.33 m |
0.99 m |
2.33 m x 0.99 m |
|
Lower Level |
Workshop |
4.26 m |
5.91 m |
4.26 m x 5.91 m |
|
Lower Level |
Bathroom |
1.47 m |
2.3 m |
1.47 m x 2.3 m |
|
Lower Level |
Recreational, Games Room |
5.96 m |
4.8 m |
5.96 m x 4.8 m |
|
Lower Level |
Den |
3 m |
2.46 m |
3 m x 2.46 m |
|
Main Level |
Kitchen |
5.43 m |
1.85 m |
5.43 m x 1.85 m |
|
Main Level |
Dining Room |
2.74 m |
2.05 m |
2.74 m x 2.05 m |
|
Main Level |
Family Room |
3.65 m |
3.78 m |
3.65 m x 3.78 m |
|
Main Level |
Primary Bedroom |
3.4 m |
3.96 m |
3.4 m x 3.96 m |
|
Main Level |
Bedroom 2 |
3.35 m |
2.2 m |
3.35 m x 2.2 m |
|
Main Level |
Bedroom 3 |
2.76 m |
2.76 m |
2.76 m x 2.76 m |
|
Main Level |
Bathroom |
1.72 m |
2.3 m |
1.72 m x 2.3 m |
https://www.realtor.ca/real-estate/28194458/28-brown-street-new-tecumseth-tottenham-tottenham

