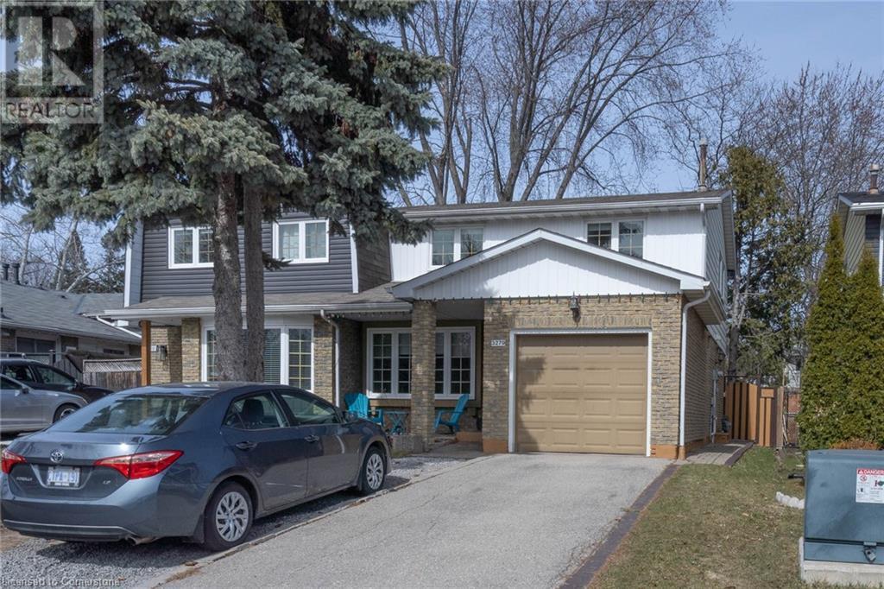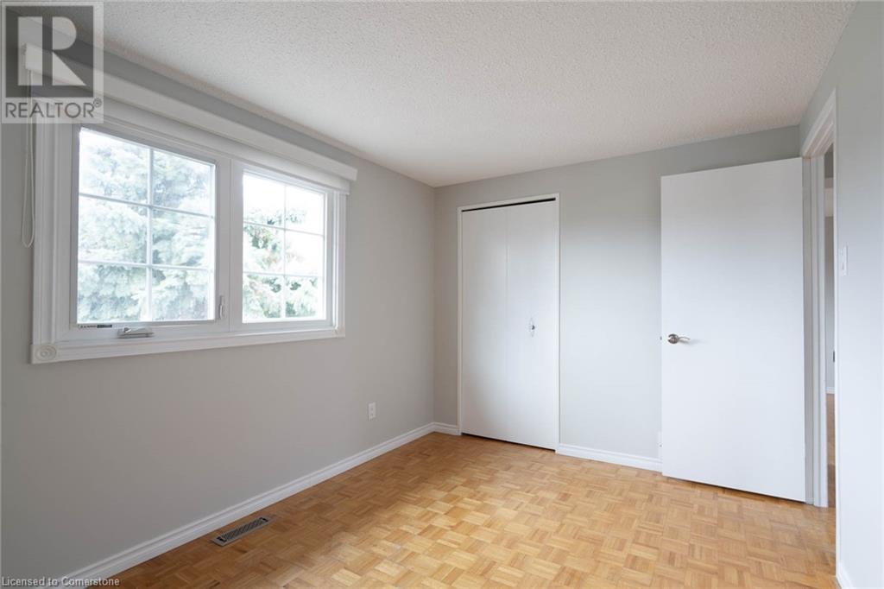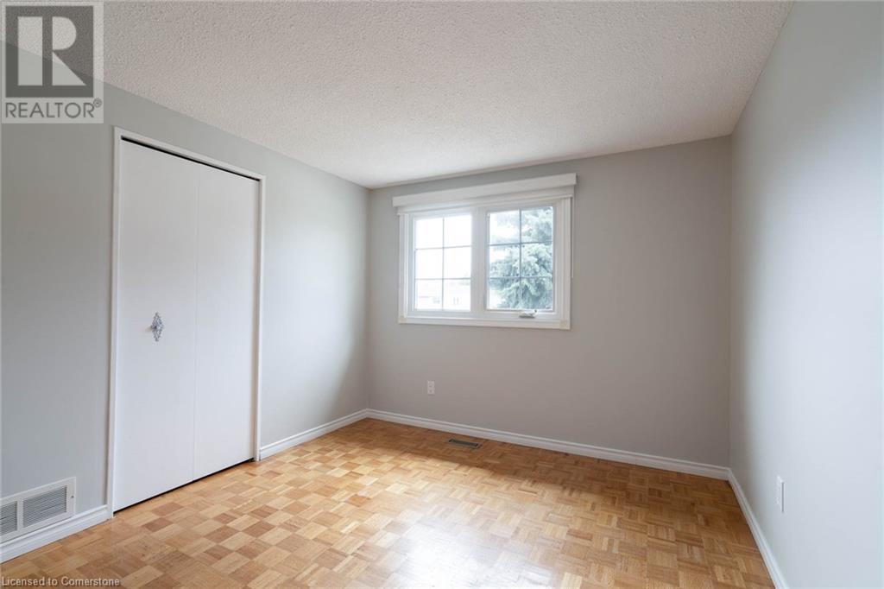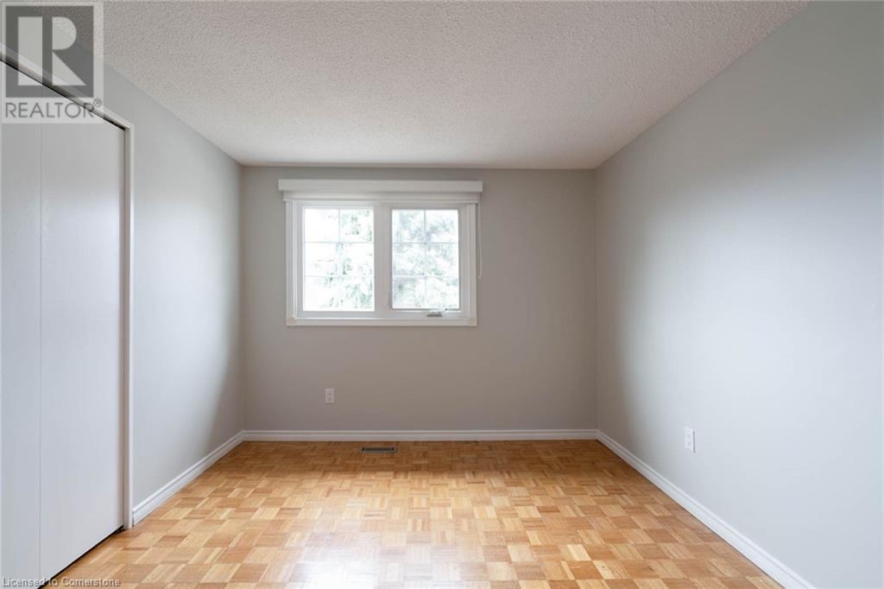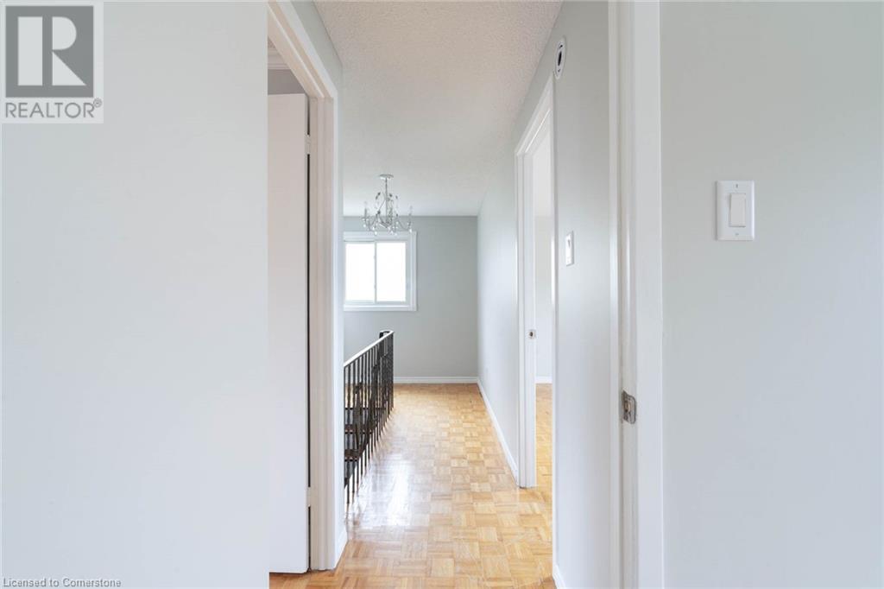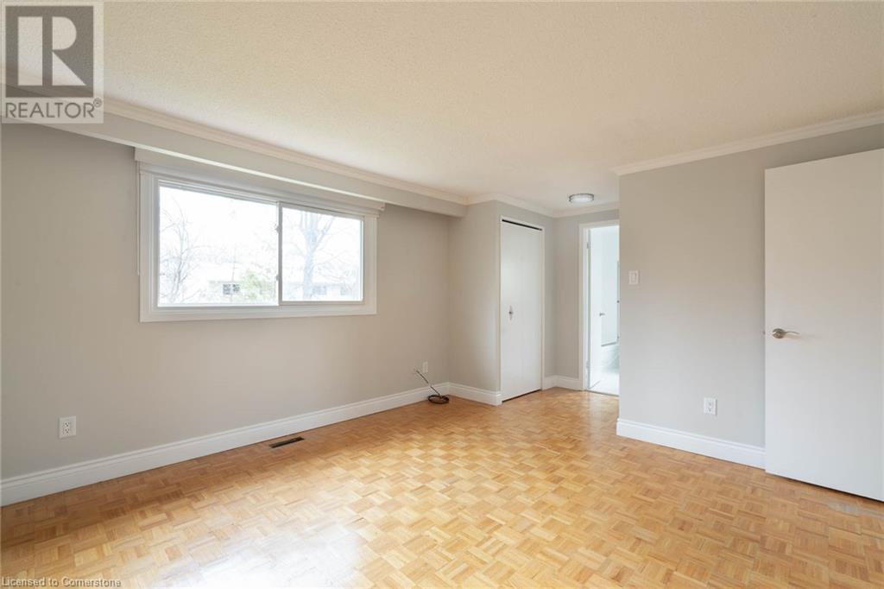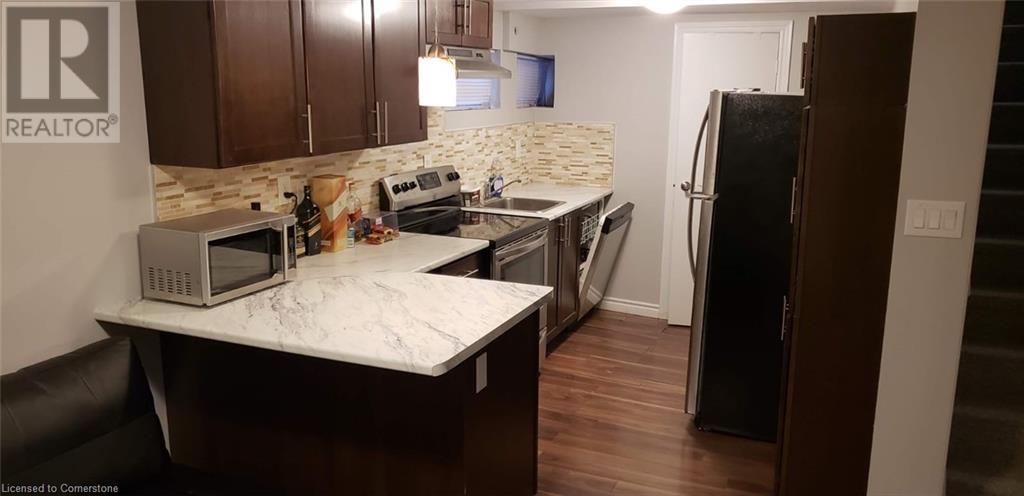289-597-1980
infolivingplus@gmail.com
3279 Hornbeam Crescent Mississauga, Ontario L5L 1B5
4 Bedroom
3 Bathroom
1293 sqft
2 Level
Central Air Conditioning
Forced Air
$969,900
Beautifully maintained semi-detached house in the sought after Erin Mills area. Equipped with a fully separate in-law suite in the basement. You will love the private backyard, ample closet space, modern kitchen equipped with all your culinary needs, quiet living experience, one bedroom in-law suite with separate entrance, garage for parking and storage, close proximity to parks and walking trails. Book your showing today. (id:50787)
Open House
This property has open houses!
April
26
Saturday
Starts at:
2:00 pm
Ends at:4:00 pm
All are welcome
April
27
Sunday
Starts at:
2:00 pm
Ends at:4:00 pm
All are welcome
Property Details
| MLS® Number | 40719919 |
| Property Type | Single Family |
| Amenities Near By | Park, Place Of Worship, Playground, Public Transit |
| Features | In-law Suite |
| Parking Space Total | 4 |
Building
| Bathroom Total | 3 |
| Bedrooms Above Ground | 3 |
| Bedrooms Below Ground | 1 |
| Bedrooms Total | 4 |
| Appliances | Dishwasher |
| Architectural Style | 2 Level |
| Basement Development | Finished |
| Basement Type | Full (finished) |
| Construction Style Attachment | Semi-detached |
| Cooling Type | Central Air Conditioning |
| Exterior Finish | Brick, Vinyl Siding |
| Half Bath Total | 1 |
| Heating Type | Forced Air |
| Stories Total | 2 |
| Size Interior | 1293 Sqft |
| Type | House |
| Utility Water | Municipal Water |
Parking
| Attached Garage |
Land
| Acreage | No |
| Land Amenities | Park, Place Of Worship, Playground, Public Transit |
| Sewer | Municipal Sewage System |
| Size Depth | 120 Ft |
| Size Frontage | 31 Ft |
| Size Total Text | Under 1/2 Acre |
| Zoning Description | Residential |
Rooms
| Level | Type | Length | Width | Dimensions |
|---|---|---|---|---|
| Second Level | Bedroom | 9'8'' x 12'2'' | ||
| Second Level | Bedroom | 12'1'' x 12'2'' | ||
| Second Level | Primary Bedroom | 14'0'' x 14'0'' | ||
| Second Level | 4pc Bathroom | Measurements not available | ||
| Basement | 3pc Bathroom | Measurements not available | ||
| Basement | Bedroom | 10'0'' x 10'0'' | ||
| Basement | Kitchen | 6'0'' x 8'0'' | ||
| Main Level | Kitchen | 8'4'' x 13'10'' | ||
| Main Level | Dining Room | 12'10'' x 10'5'' | ||
| Main Level | Living Room | 15'7'' x 10'4'' | ||
| Main Level | 2pc Bathroom | Measurements not available |
https://www.realtor.ca/real-estate/28194280/3279-hornbeam-crescent-mississauga

