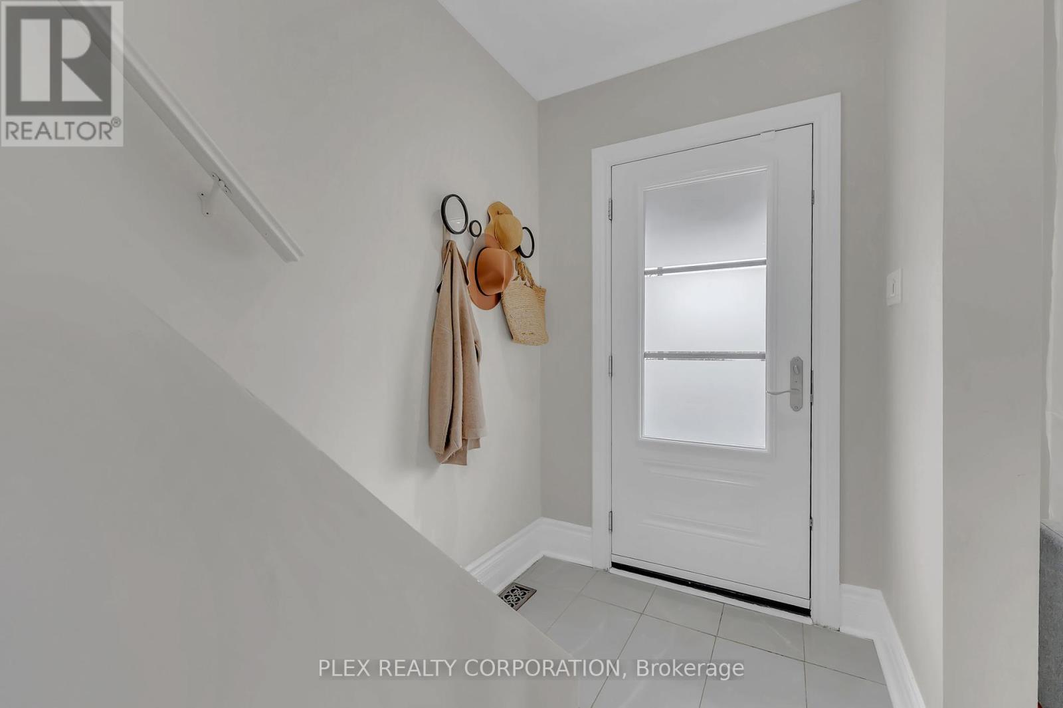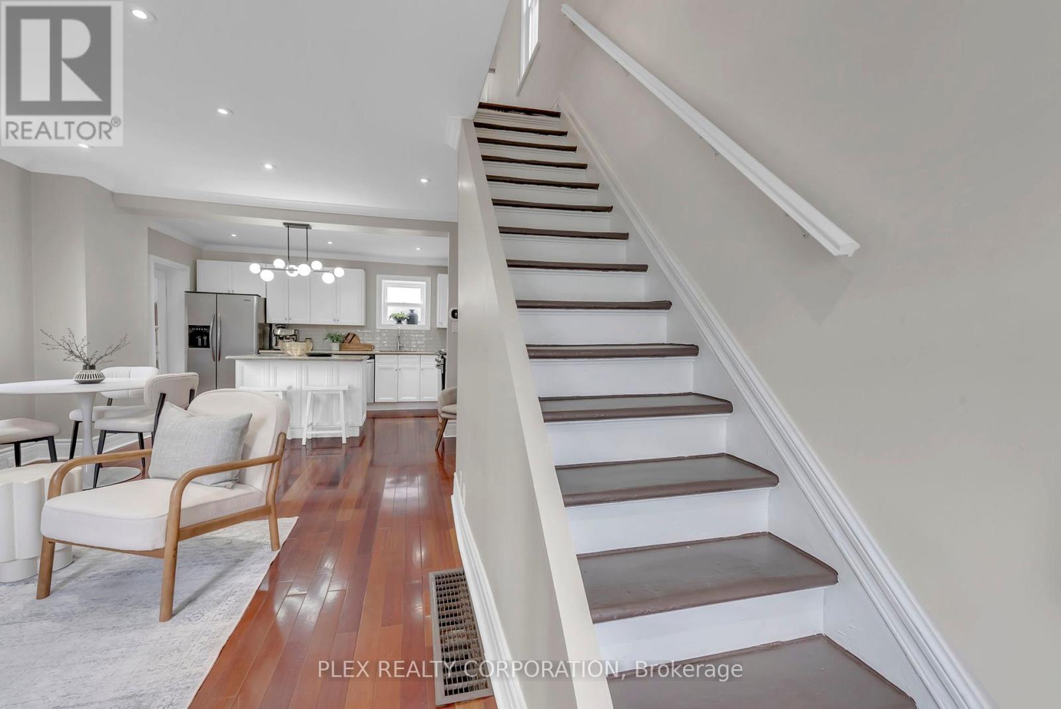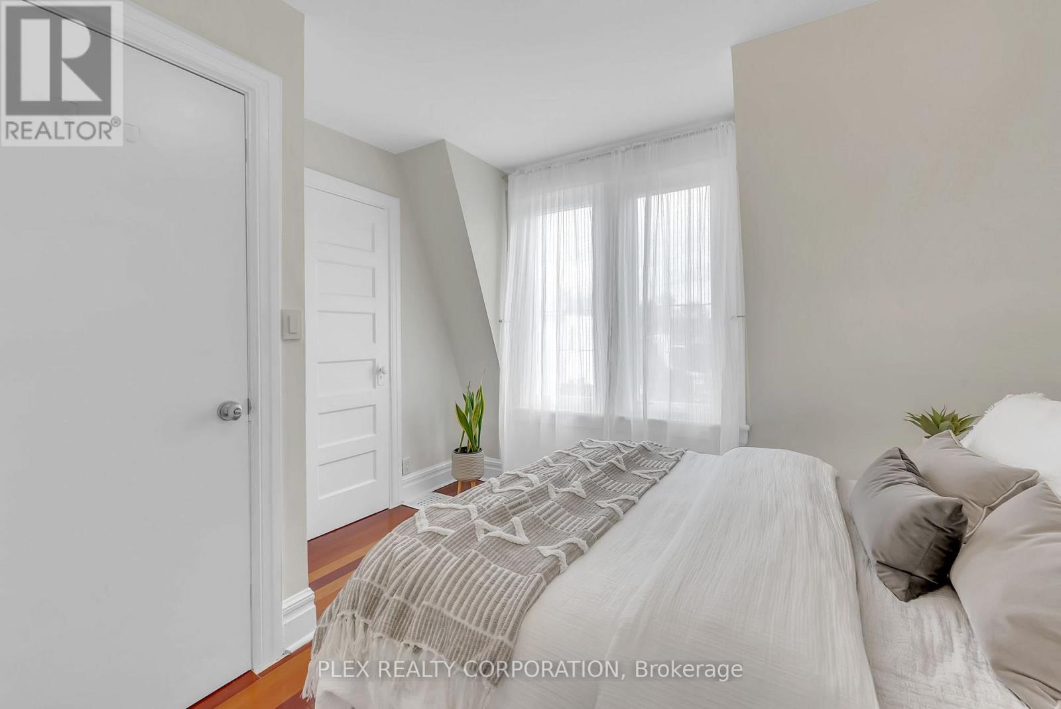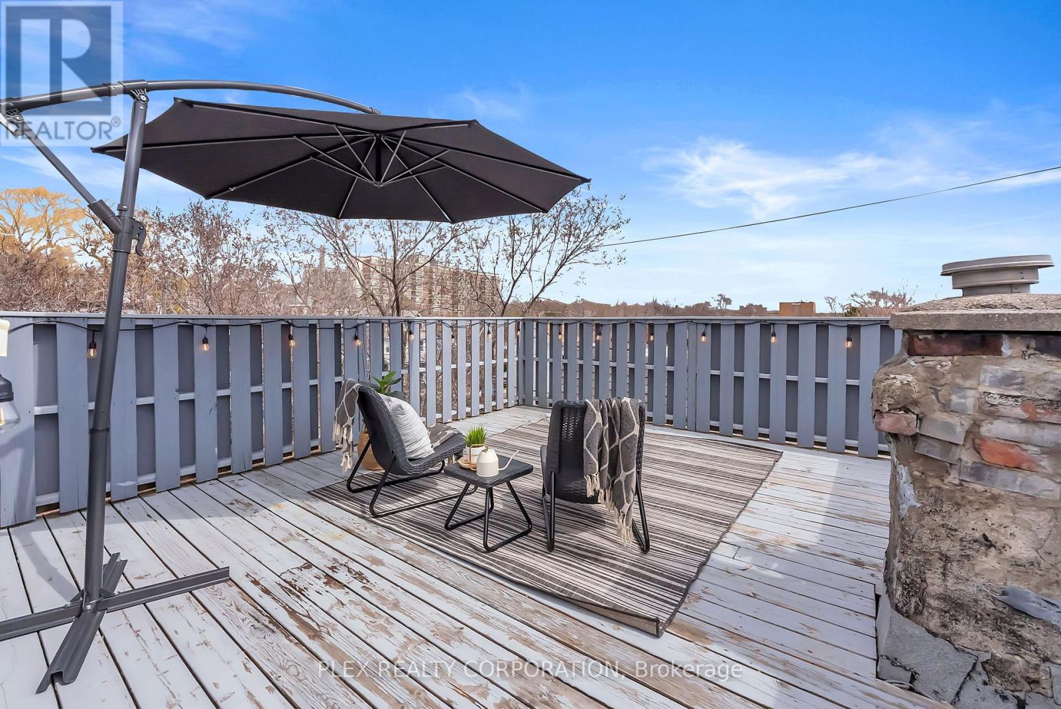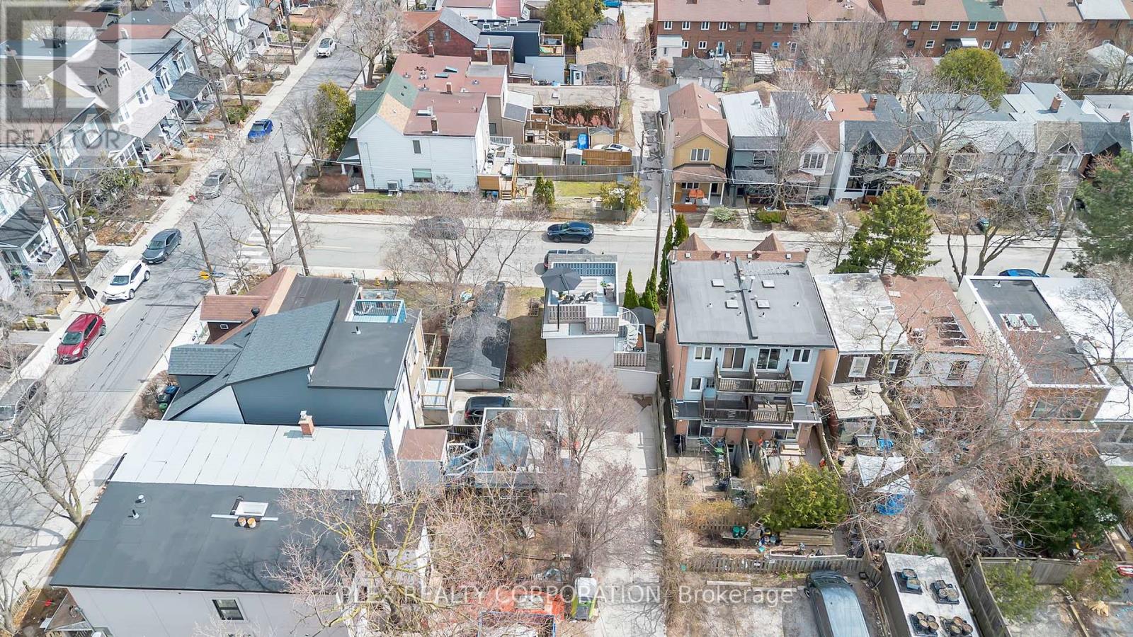52 Poucher Street Toronto (Blake-Jones), Ontario M4J 2Y9
$1,229,999
Welcome To 52 Poucher St A Charming, Stylish Home Tucked Into One Of Toronto's Most Vibrant And Sought-After Neighborhoods. This Beautifully Updated 3-Bedroom, 2-Bathroom Home Offers The Perfect Blend Of Modern Comfort And Urban Convenience. Step Inside To An Open-Concept Main Floor Where The Renovated Kitchen Is The Heart Of The Home. Cook And Entertain With Ease Thanks To Sleek Cabinetry, A Gas Range, And Smart Design That Maximizes Space And Flow. The Finished Basement Adds Versatility Perfect For A home Office, Guest Suite, Or Cozy Media Room.Though Compact In Footprint, This Home Lives Large With Smart Upgrades And Thoughtful Touches. The Highlight? A Spectacular Rooftop Deck That Feels Like Your Own Private Oasis Ideal For Summer Nights With Friends, Morning Coffee, Or Soaking Up The Skyline In Peace. Additional Features Include One-Car Parking And Laundry, Plus You're Just A Short Walk To The Upcoming Ontario Line, Offering Future-Forward Transit Options And Incredible Connectivity.The Location Can't Be Beat Nestled In A Dynamic East End Community Filled With Local Cafes, Shops, Parks, And A Strong Sense Of Neighbourhood Pride. Whether You're Into The Buzz Of Danforth's Cultural Strip, The Trails Of The Don Valley, Or The Laid-Back Vibes Of Riverdale, Everything You Need Is At Your Doorstep. Urban Living, Redefined! Don't Miss Your Chance To Own A Piece Of It. (id:50787)
Open House
This property has open houses!
2:00 pm
Ends at:4:00 pm
2:00 pm
Ends at:4:00 pm
Property Details
| MLS® Number | E12094694 |
| Property Type | Single Family |
| Community Name | Blake-Jones |
| Amenities Near By | Public Transit |
| Parking Space Total | 1 |
| Structure | Deck |
Building
| Bathroom Total | 2 |
| Bedrooms Above Ground | 3 |
| Bedrooms Total | 3 |
| Appliances | Water Heater - Tankless, Dishwasher, Dryer, Stove, Washer, Refrigerator |
| Basement Development | Finished |
| Basement Type | N/a (finished) |
| Construction Style Attachment | Detached |
| Cooling Type | Central Air Conditioning |
| Exterior Finish | Brick |
| Foundation Type | Concrete |
| Heating Fuel | Natural Gas |
| Heating Type | Forced Air |
| Stories Total | 2 |
| Size Interior | 700 - 1100 Sqft |
| Type | House |
| Utility Water | Municipal Water |
Parking
| No Garage |
Land
| Acreage | No |
| Land Amenities | Public Transit |
| Sewer | Sanitary Sewer |
| Size Depth | 34 Ft |
| Size Frontage | 27 Ft |
| Size Irregular | 27 X 34 Ft |
| Size Total Text | 27 X 34 Ft |
https://www.realtor.ca/real-estate/28194448/52-poucher-street-toronto-blake-jones-blake-jones



