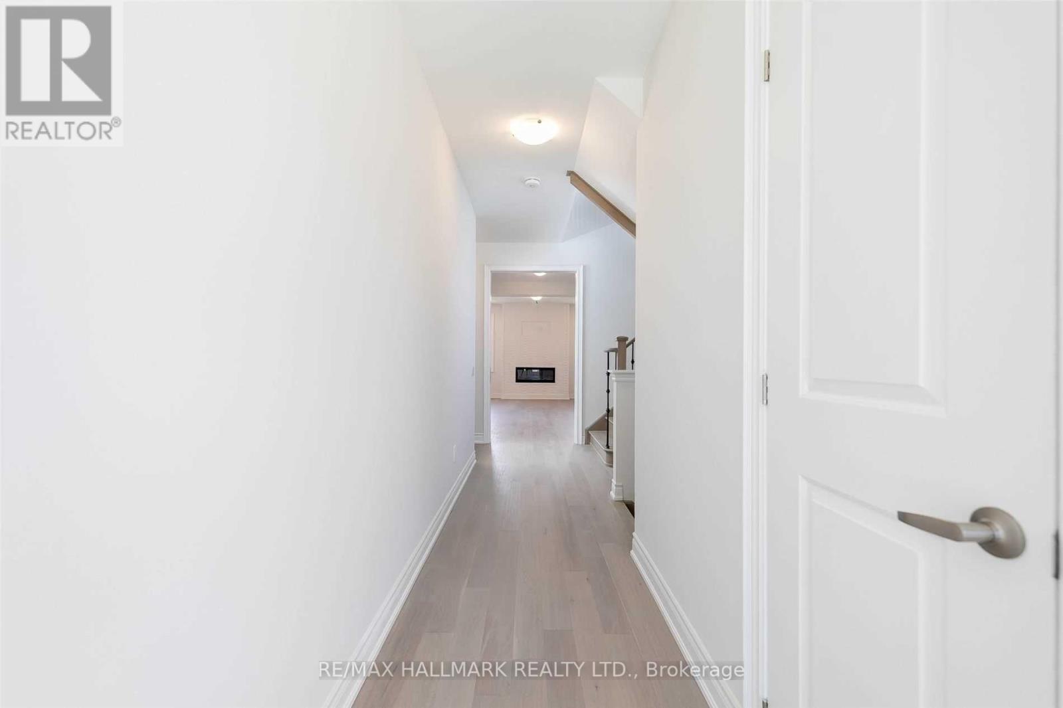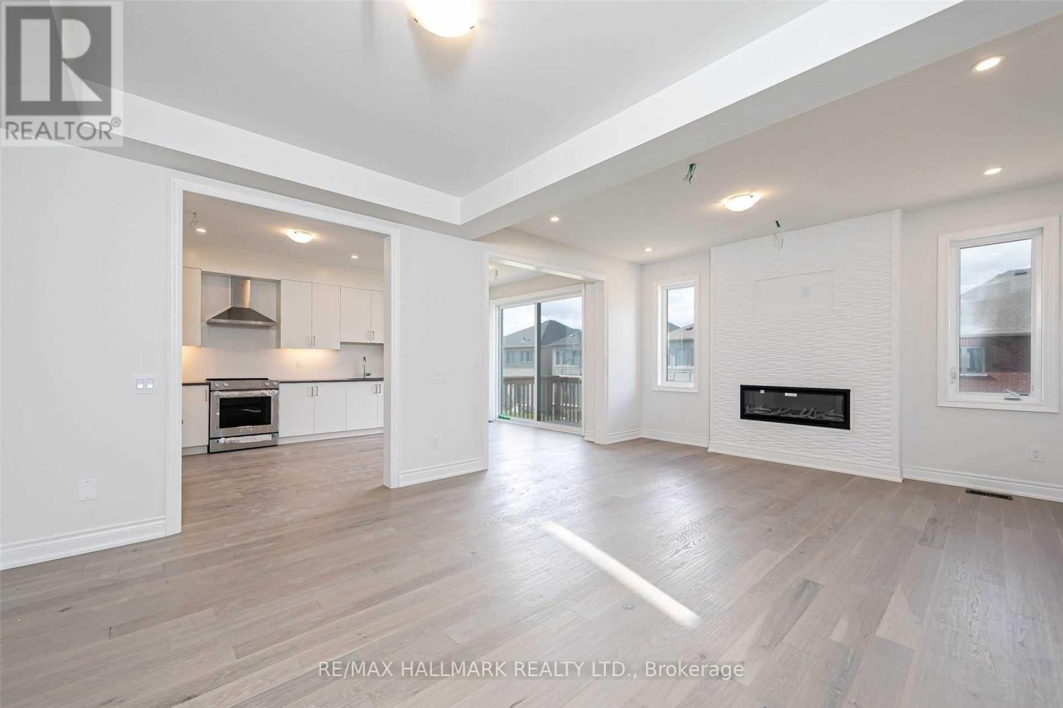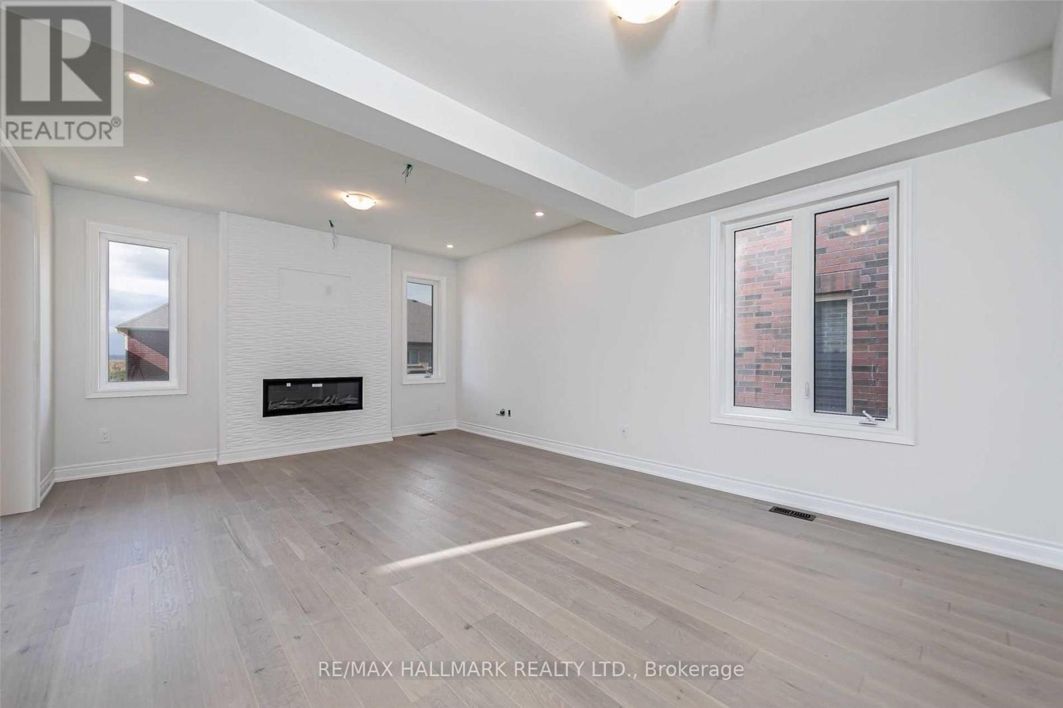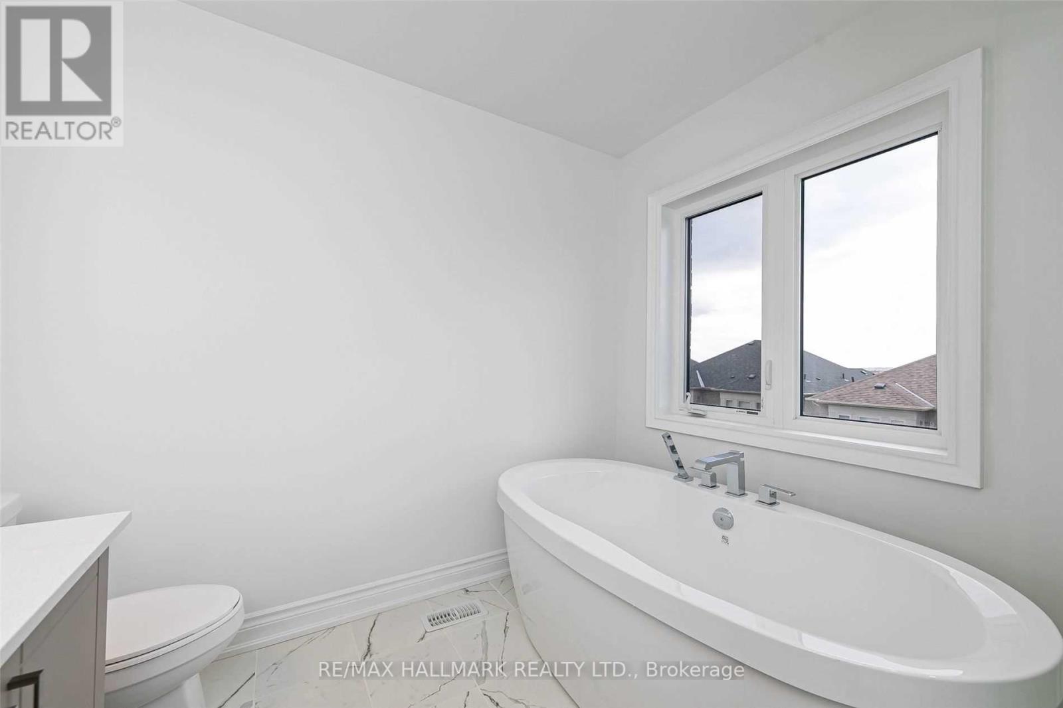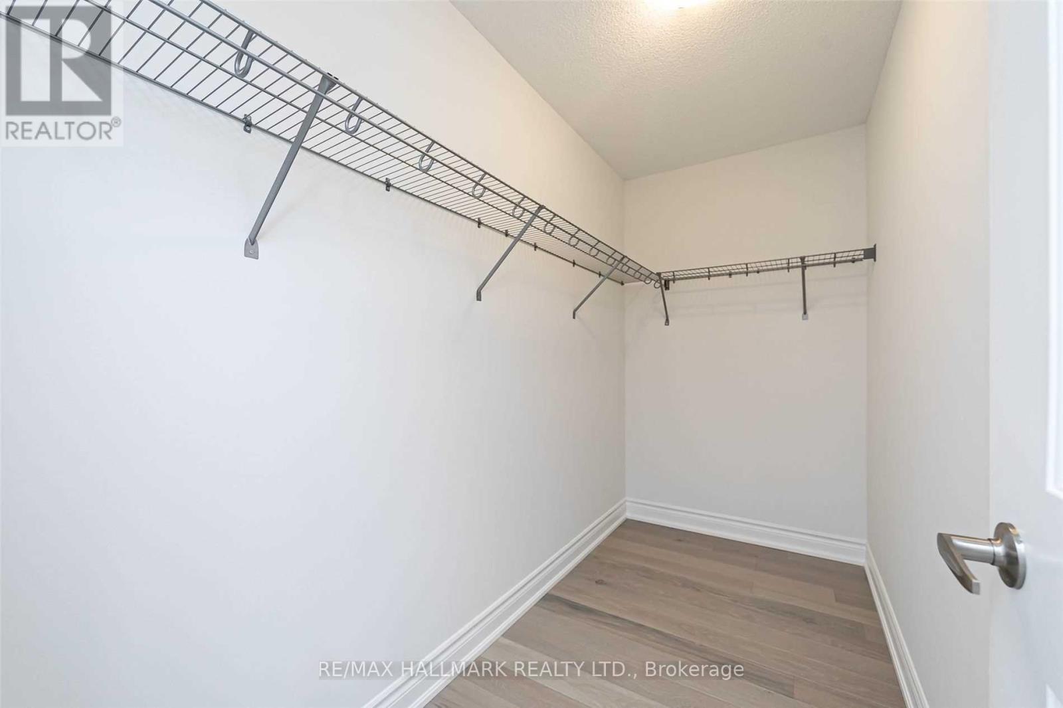4 Bedroom
3 Bathroom
2000 - 2500 sqft
Fireplace
Central Air Conditioning
Forced Air
$1,348,800
Welcome to your dream home in the heart of Queensville's most exciting new community! This almost brand-new, thoughtfully upgraded property by CountryWide Homes is a perfect fit for young families, professionals, and move-up buyers looking for more space, peace of mind, and an exceptional lifestyle. Nestled in a safe, family-friendly neighbourhood known for its schools, parks, and welcoming atmosphere, this home offers the ideal setting to grow, thrive, and create lasting memories. Step inside to discover a bright, open-concept layout featuring 9' ceilings, engineered hardwood flooring, pot lights, and elegant iron picket railings. The spacious family room is anchored by a cozy gas fireplace, perfect for relaxing after a busy day or hosting gatherings with loved ones. The stunning kitchen is a true showpiece, complete with extended cabinetry and crown moulding, quartz countertops, a large pantry, and upgraded stainless steel appliances including a chimney-style hood fan. Upstairs, enjoy four generously sized bedrooms, two full spa like bathrooms, and the convenience of an upper-level laundry room. The walkout basement offers exciting future potential ideal for a nanny suite, multigenerational living, or rental income. Located just minutes from Hwy 404, the GO Train, local parks. This home delivers both tranquility and connectivity. Whether you're starting a family, upgrading your space, or planning for the future, this property is the perfect blend of comfort, style, and opportunity. Move in and enjoy! (id:50787)
Property Details
|
MLS® Number
|
N12094549 |
|
Property Type
|
Single Family |
|
Community Name
|
Queensville |
|
Parking Space Total
|
6 |
Building
|
Bathroom Total
|
3 |
|
Bedrooms Above Ground
|
4 |
|
Bedrooms Total
|
4 |
|
Appliances
|
Dishwasher, Dryer, Stove, Washer, Window Coverings, Refrigerator |
|
Basement Development
|
Unfinished |
|
Basement Features
|
Walk Out |
|
Basement Type
|
N/a (unfinished) |
|
Construction Style Attachment
|
Detached |
|
Cooling Type
|
Central Air Conditioning |
|
Exterior Finish
|
Brick |
|
Fireplace Present
|
Yes |
|
Flooring Type
|
Hardwood, Ceramic |
|
Foundation Type
|
Concrete |
|
Half Bath Total
|
1 |
|
Heating Fuel
|
Natural Gas |
|
Heating Type
|
Forced Air |
|
Stories Total
|
2 |
|
Size Interior
|
2000 - 2500 Sqft |
|
Type
|
House |
|
Utility Water
|
Municipal Water |
Parking
Land
|
Acreage
|
No |
|
Sewer
|
Sanitary Sewer |
|
Size Depth
|
100 Ft |
|
Size Frontage
|
35 Ft ,10 In |
|
Size Irregular
|
35.9 X 100 Ft |
|
Size Total Text
|
35.9 X 100 Ft |
Rooms
| Level |
Type |
Length |
Width |
Dimensions |
|
Second Level |
Primary Bedroom |
4.88 m |
3.84 m |
4.88 m x 3.84 m |
|
Second Level |
Bedroom 2 |
3.47 m |
2.74 m |
3.47 m x 2.74 m |
|
Second Level |
Bedroom 3 |
4.2 m |
2.74 m |
4.2 m x 2.74 m |
|
Second Level |
Bedroom 4 |
2.99 m |
3.04 m |
2.99 m x 3.04 m |
|
Main Level |
Family Room |
4.27 m |
3.35 m |
4.27 m x 3.35 m |
|
Main Level |
Dining Room |
4.27 m |
3.35 m |
4.27 m x 3.35 m |
|
Main Level |
Kitchen |
3.54 m |
3.35 m |
3.54 m x 3.35 m |
|
Main Level |
Eating Area |
3.54 m |
3.35 m |
3.54 m x 3.35 m |
|
Main Level |
Foyer |
|
|
Measurements not available |
https://www.realtor.ca/real-estate/28194135/112-carriage-shop-bend-east-gwillimbury-queensville-queensville




