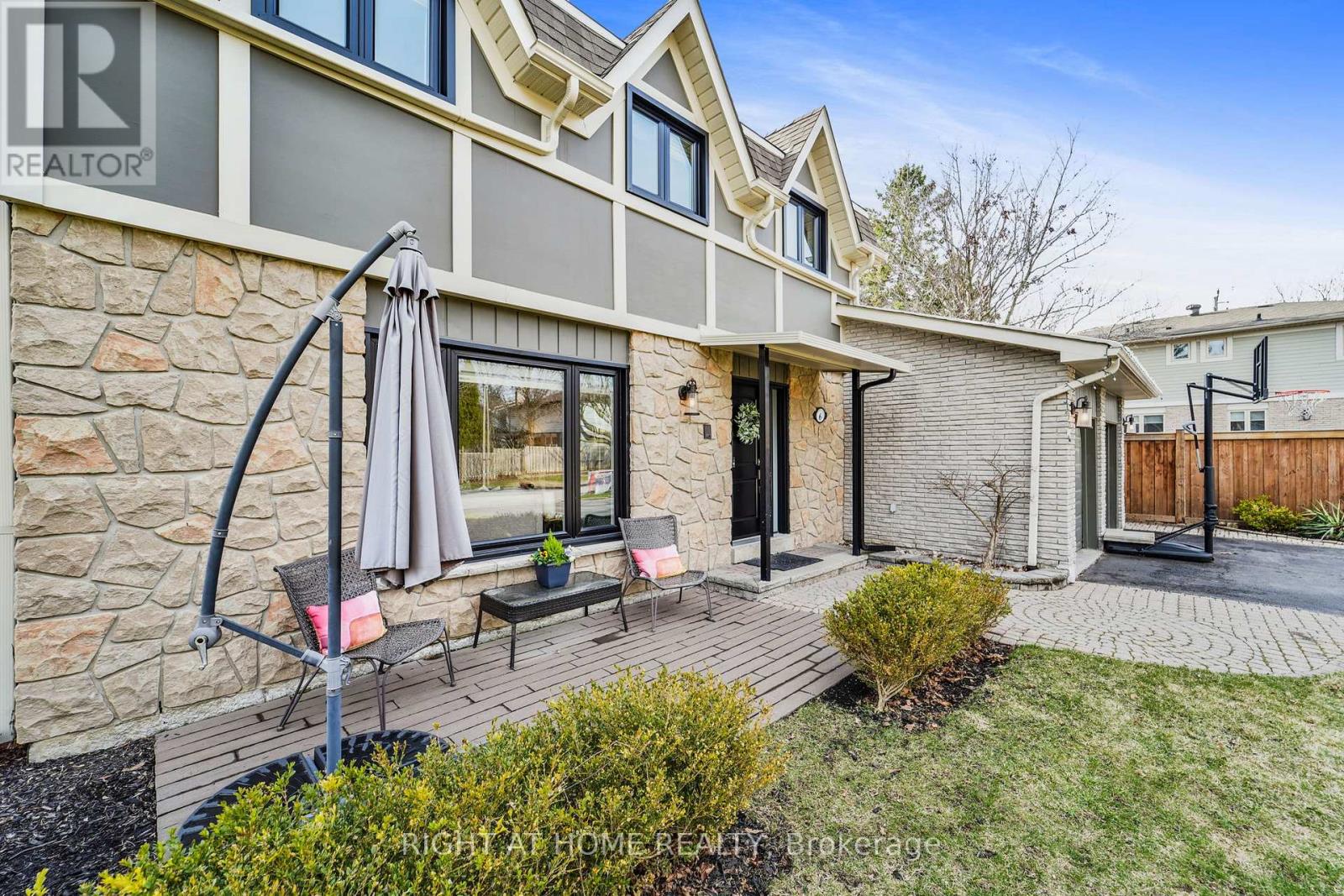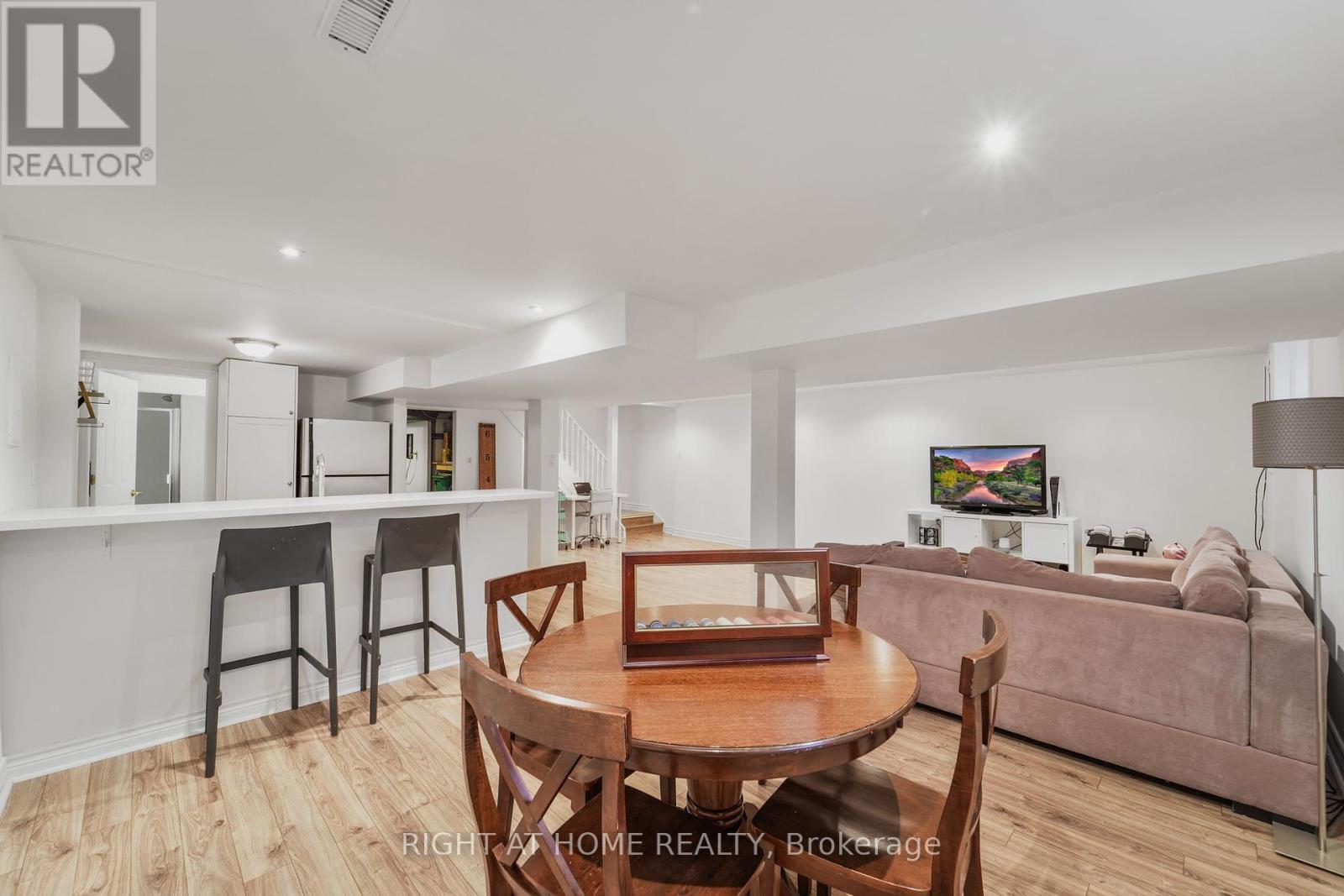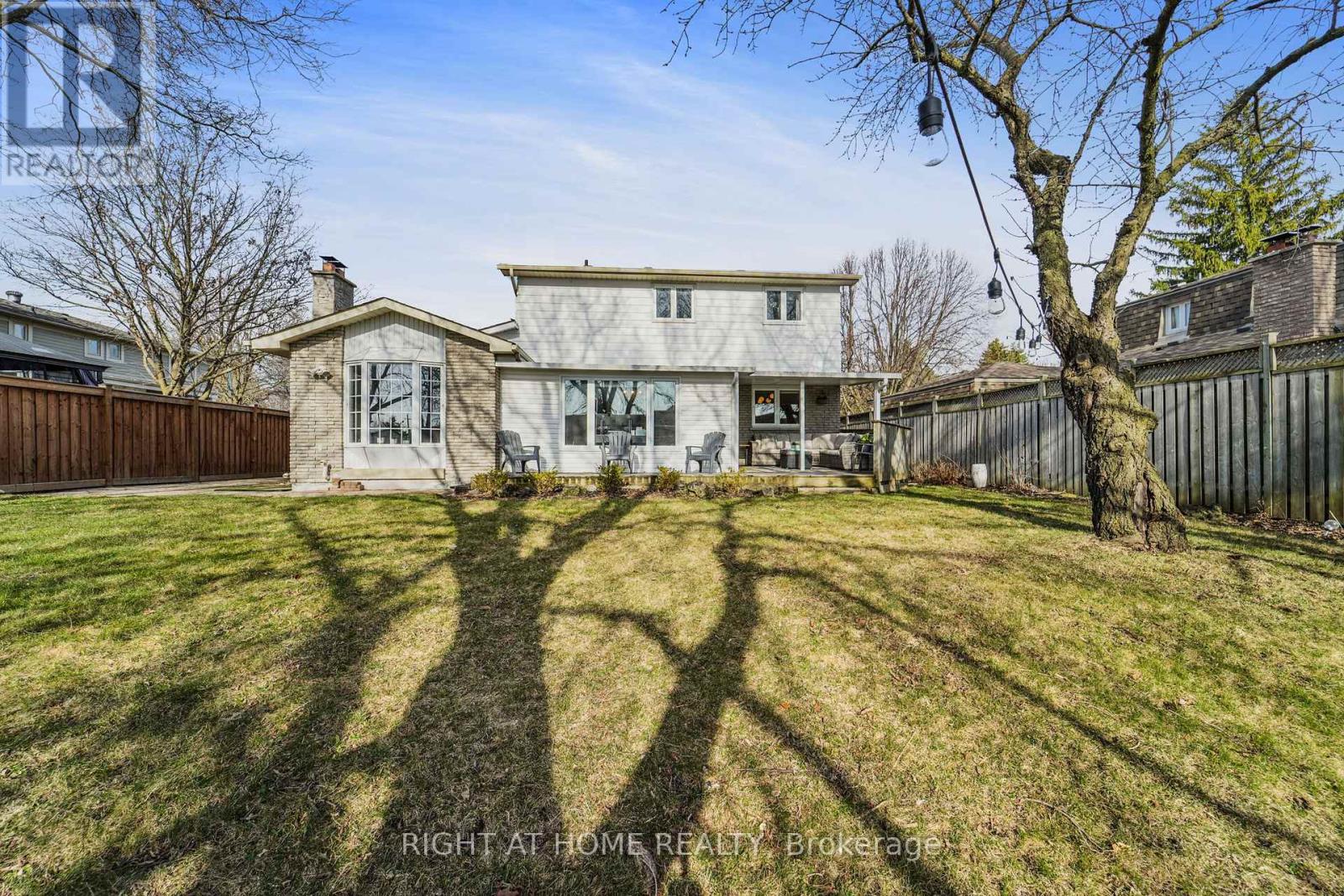3 Bedroom
4 Bathroom
1500 - 2000 sqft
Fireplace
Central Air Conditioning
Forced Air
$1,197,888
Life in Markham Village..Live music lights up Main Street tonight, followed by a family stop at Love Gelato, Markham's go-to artisanal spot. Living steps from these charming shops and cafes is a true joy. With a kids' hockey tournament tomorrow, the finished basement complete with wet bar, kitchen, and bath is ready for the team after-party. Slice of Fire pizza will hit the spot. While the kids celebrate, you'll unwind in the sunroom, drink in hand, soaking up views of the tree-framed backyard where cardinals and blue jays visit. Sunday brings a quick tidy-up, thanks to hardwood floors and a tiled kitchen. The kids pitch in, making the whole place sparkle. The day ends with wine, friends, and the Leafs game in an open-concept space perfect for entertaining. A relaxing shower in your private ensuite awaits before bed. With the Jack Court Social tomorrow, you're reminded just how special this warm, welcoming cul-de-sac truly is. Life here feels like home. You belong here! (id:50787)
Property Details
|
MLS® Number
|
N12094562 |
|
Property Type
|
Single Family |
|
Community Name
|
Markham Village |
|
Parking Space Total
|
8 |
Building
|
Bathroom Total
|
4 |
|
Bedrooms Above Ground
|
3 |
|
Bedrooms Total
|
3 |
|
Appliances
|
Blinds, Dishwasher, Dryer, Stove, Washer, Refrigerator |
|
Basement Development
|
Finished |
|
Basement Type
|
N/a (finished) |
|
Construction Style Attachment
|
Detached |
|
Cooling Type
|
Central Air Conditioning |
|
Exterior Finish
|
Aluminum Siding, Brick |
|
Fireplace Present
|
Yes |
|
Fireplace Total
|
1 |
|
Flooring Type
|
Hardwood, Laminate |
|
Foundation Type
|
Concrete |
|
Half Bath Total
|
1 |
|
Heating Fuel
|
Natural Gas |
|
Heating Type
|
Forced Air |
|
Stories Total
|
2 |
|
Size Interior
|
1500 - 2000 Sqft |
|
Type
|
House |
|
Utility Water
|
Municipal Water |
Parking
Land
|
Acreage
|
No |
|
Sewer
|
Sanitary Sewer |
|
Size Depth
|
102 Ft |
|
Size Frontage
|
66 Ft ,1 In |
|
Size Irregular
|
66.1 X 102 Ft ; Irreg 120 (n.s) |
|
Size Total Text
|
66.1 X 102 Ft ; Irreg 120 (n.s) |
|
Zoning Description
|
Residential |
Rooms
| Level |
Type |
Length |
Width |
Dimensions |
|
Second Level |
Primary Bedroom |
5.3 m |
3.2 m |
5.3 m x 3.2 m |
|
Second Level |
Bedroom |
3.95 m |
3 m |
3.95 m x 3 m |
|
Second Level |
Bedroom |
3.73 m |
2.86 m |
3.73 m x 2.86 m |
|
Basement |
Recreational, Games Room |
5.45 m |
3.08 m |
5.45 m x 3.08 m |
|
Ground Level |
Living Room |
5.2 m |
3.4 m |
5.2 m x 3.4 m |
|
Ground Level |
Dining Room |
3.6 m |
3.08 m |
3.6 m x 3.08 m |
|
Ground Level |
Kitchen |
5.2 m |
3.4 m |
5.2 m x 3.4 m |
|
Ground Level |
Family Room |
5.4 m |
3.3 m |
5.4 m x 3.3 m |
|
Ground Level |
Sunroom |
4.87 m |
3.04 m |
4.87 m x 3.04 m |
Utilities
|
Cable
|
Installed |
|
Sewer
|
Installed |
https://www.realtor.ca/real-estate/28194141/6-jack-court-markham-markham-village-markham-village










































