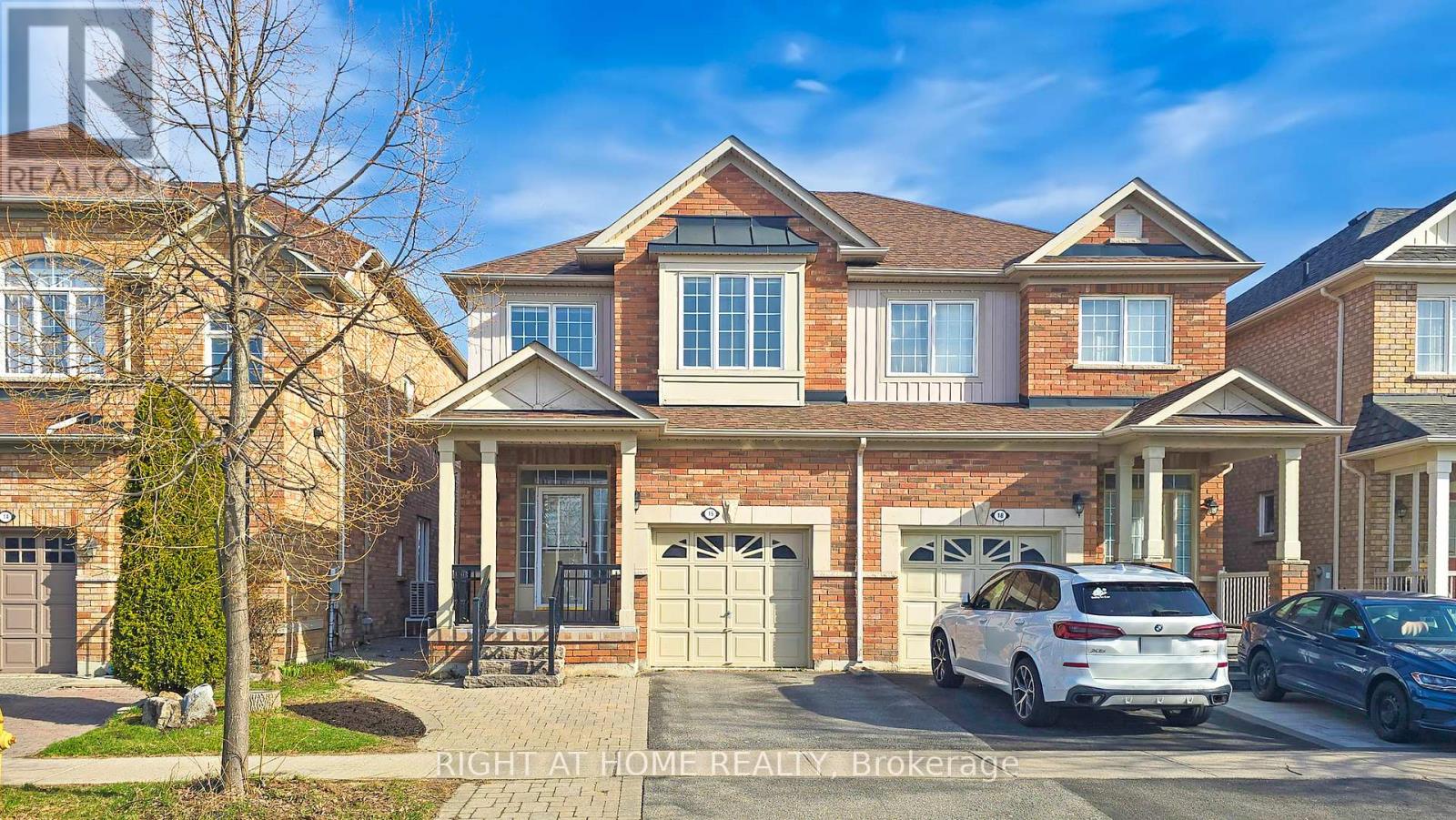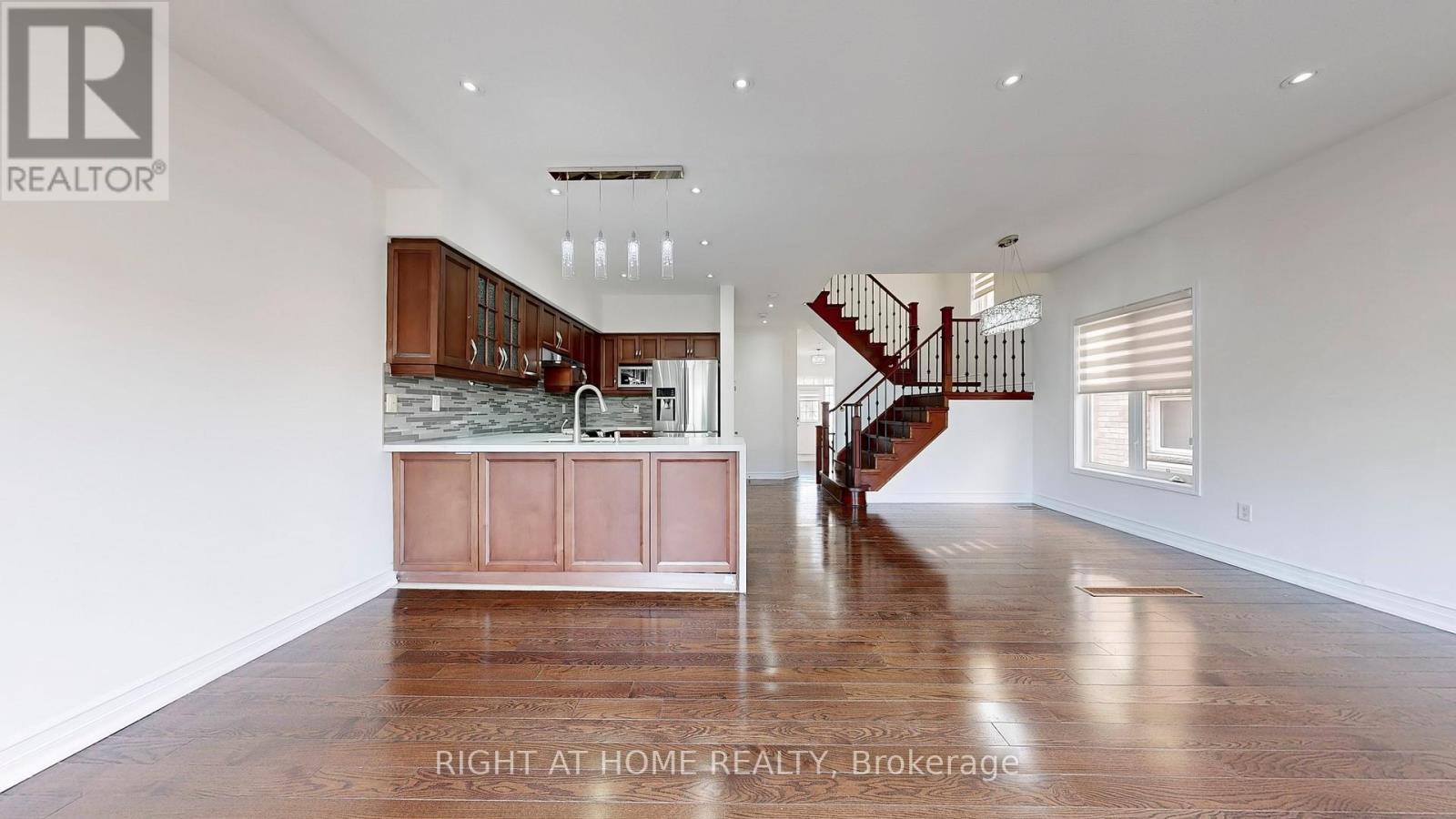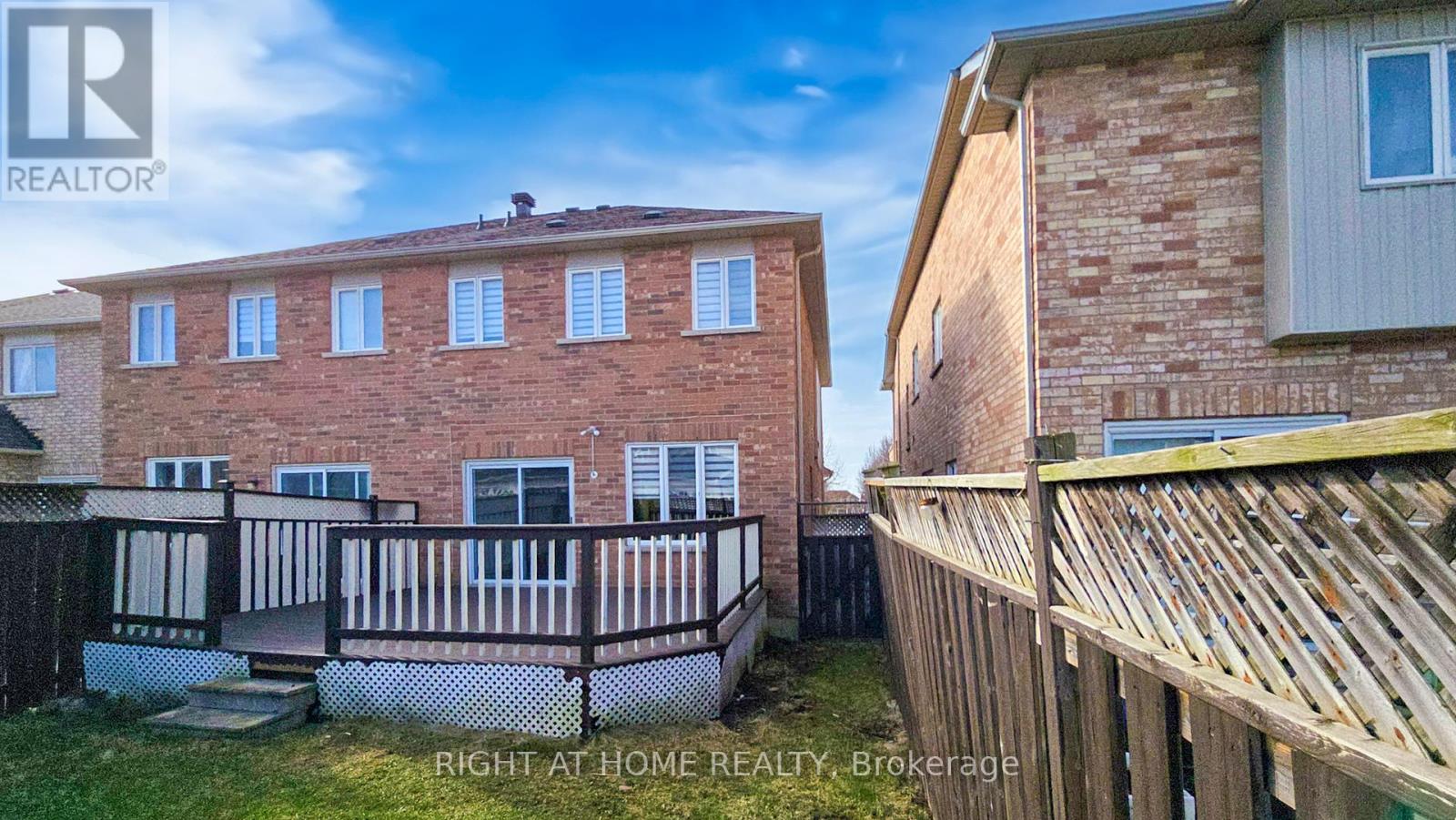4 Bedroom
4 Bathroom
1500 - 2000 sqft
Central Air Conditioning
Forced Air
$1,198,000
Immaculately Well Maintained Semi-Detached House With 3+1 Bed, 4 Bath, 1+1 Kitchen in High Demand Wismer..Main Floor With Very Functional Open Concept Layout. Hardwood Fl Thru-Out Main & 2nd Fl. Upgraded Modern Kitchen W Quartz Waterfall Countertop. Main Floor Laundry W Access to Garage. Finished Basement W Separate Entrance Has 1Bedroom, Kitchen, 4pc Bath & Generate Good Potential Income. Mins to Top Ranking Schools, Wismer P.S. & Buroak S.S. Close to Park,, Restaurant, Supermarket and Amenities. This Home is Perfect For Any Family Looking For Comfort and Style. All Measurements were taken at the widest points. Buyer & Agent to verify all measurements and taxes. Seller & LA Do Not Warrant Retrofit Status of Basement (id:50787)
Property Details
|
MLS® Number
|
N12094381 |
|
Property Type
|
Single Family |
|
Community Name
|
Wismer |
|
Equipment Type
|
Water Heater - Gas |
|
Parking Space Total
|
2 |
|
Rental Equipment Type
|
Water Heater - Gas |
Building
|
Bathroom Total
|
4 |
|
Bedrooms Above Ground
|
3 |
|
Bedrooms Below Ground
|
1 |
|
Bedrooms Total
|
4 |
|
Age
|
16 To 30 Years |
|
Appliances
|
Water Heater, Dishwasher, Dryer, Washer, Window Coverings, Refrigerator |
|
Basement Development
|
Finished |
|
Basement Features
|
Separate Entrance |
|
Basement Type
|
N/a (finished) |
|
Construction Style Attachment
|
Semi-detached |
|
Cooling Type
|
Central Air Conditioning |
|
Exterior Finish
|
Brick |
|
Flooring Type
|
Hardwood, Ceramic, Porcelain Tile |
|
Foundation Type
|
Unknown |
|
Half Bath Total
|
1 |
|
Heating Fuel
|
Natural Gas |
|
Heating Type
|
Forced Air |
|
Stories Total
|
2 |
|
Size Interior
|
1500 - 2000 Sqft |
|
Type
|
House |
|
Utility Water
|
Municipal Water |
Parking
Land
|
Acreage
|
No |
|
Sewer
|
Sanitary Sewer |
|
Size Depth
|
104 Ft ,9 In |
|
Size Frontage
|
24 Ft ,7 In |
|
Size Irregular
|
24.6 X 104.8 Ft |
|
Size Total Text
|
24.6 X 104.8 Ft |
|
Zoning Description
|
Residential. Property Code : 311. |
Rooms
| Level |
Type |
Length |
Width |
Dimensions |
|
Second Level |
Primary Bedroom |
5.8 m |
3.81 m |
5.8 m x 3.81 m |
|
Second Level |
Bedroom 2 |
4.12 m |
3.35 m |
4.12 m x 3.35 m |
|
Second Level |
Bedroom 3 |
4.27 m |
2.75 m |
4.27 m x 2.75 m |
|
Basement |
Great Room |
4.27 m |
2.74 m |
4.27 m x 2.74 m |
|
Basement |
Bedroom 4 |
4.27 m |
2.74 m |
4.27 m x 2.74 m |
|
Basement |
Kitchen |
3.35 m |
2.29 m |
3.35 m x 2.29 m |
|
Main Level |
Living Room |
5.8 m |
3.3023 m |
5.8 m x 3.3023 m |
|
Main Level |
Dining Room |
2.45 m |
2.45 m |
2.45 m x 2.45 m |
|
Main Level |
Kitchen |
3.81 m |
2.29 m |
3.81 m x 2.29 m |
|
Main Level |
Laundry Room |
2.44 m |
1.83 m |
2.44 m x 1.83 m |
|
Main Level |
Foyer |
2.29 m |
1.53 m |
2.29 m x 1.53 m |
https://www.realtor.ca/real-estate/28193689/16-wingrove-street-markham-wismer-wismer

















































