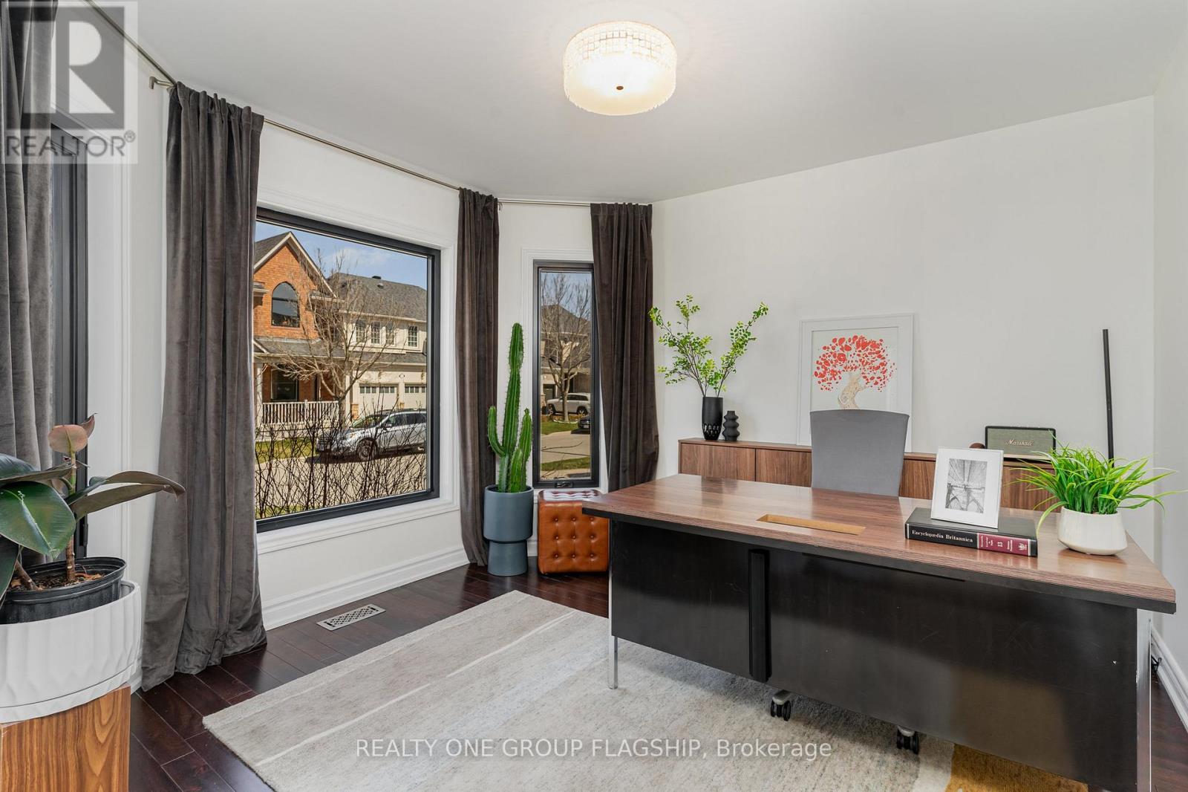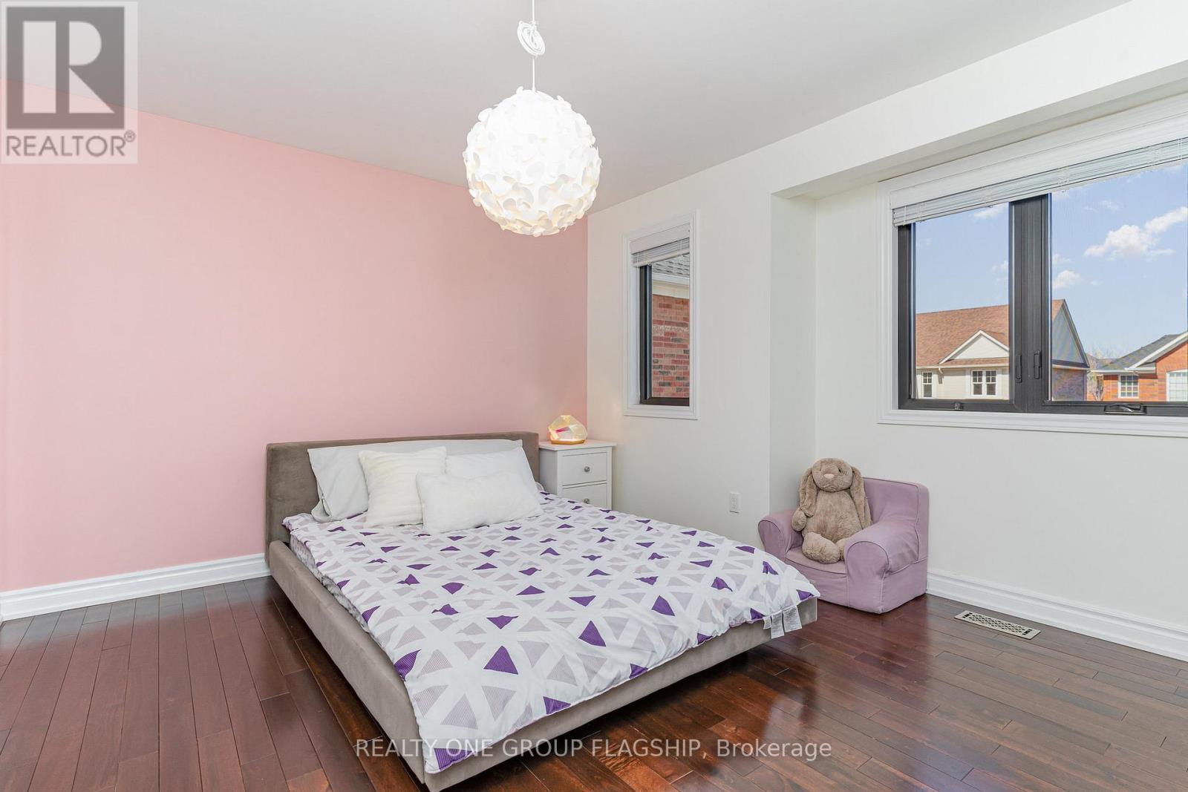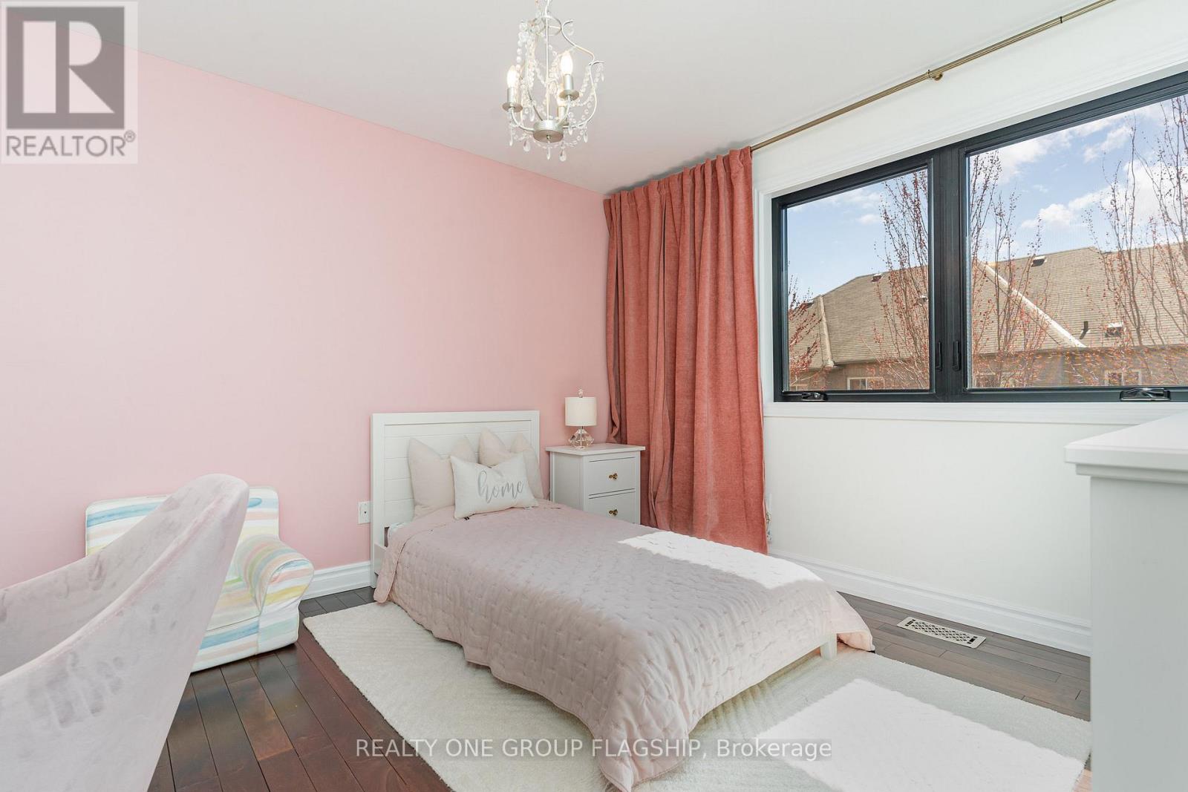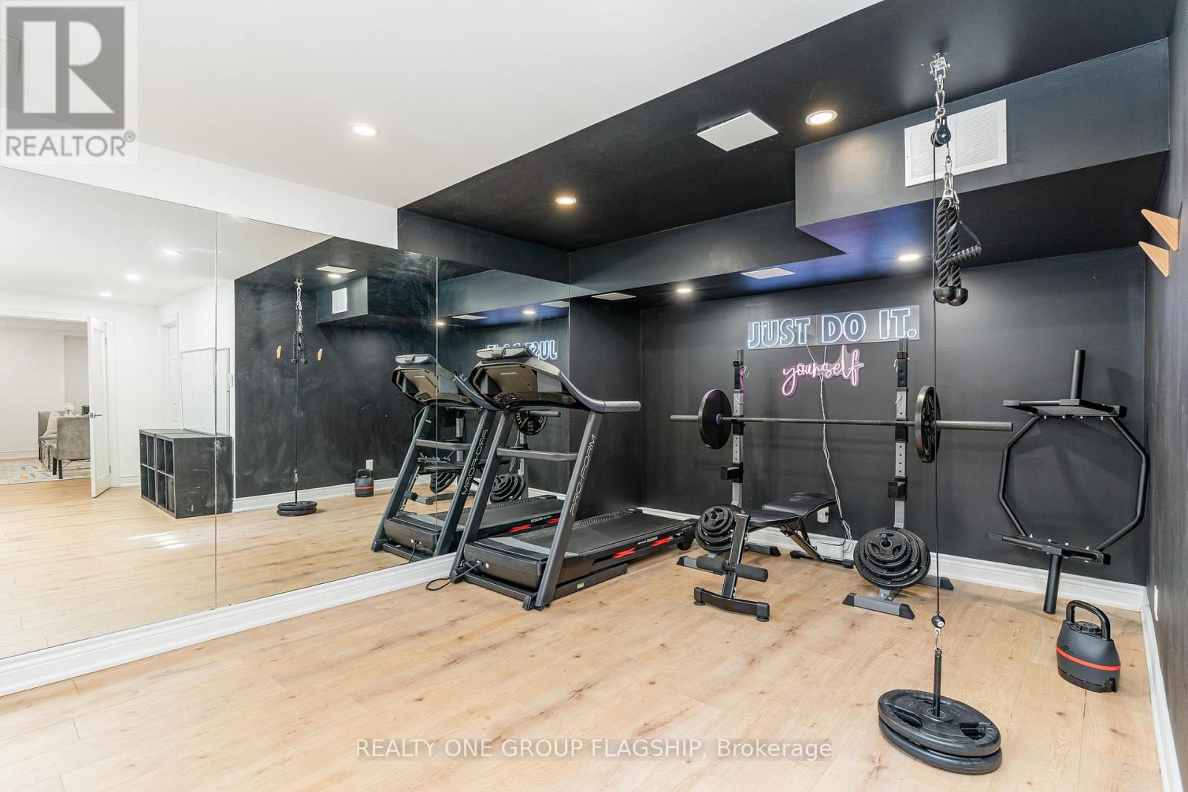4 Bedroom
3 Bathroom
2500 - 3000 sqft
Fireplace
Central Air Conditioning
Forced Air
Landscaped
$1,789,000
Stunning 4-Bed, 3-Bath Home in Westmount, Oakville - A Perfect Blend of Luxury & ComfortNestled in the highly sought-after Westmount community of Oakville, 2873 sq.ft combined living space. home is an exceptional find. Ideally located within walking distance to top-rated schools, this family-friendly neighborhood offers both convenience and charm.As you step inside, youre welcomed by a grand stone and stucco facade with an elegant double-door entry and recessed external lighting, setting the tone for the luxury within. The home boasts gleaming hardwood floors and smooth ceilings with recessed lighting throughout, exuding a sense of sophistication and timeless beauty.Main Floor Features: A spacious den, perfect for a home office or study area. An inviting formal dining room, ideal for entertaining guests. A generously sized family room with a cozy fireplace, providing a perfect space for relaxation. The large kitchen features a massive island, granite countertops and a large walk-in pantry a true hub for both cooking and gathering.The homes second floor offers an open-concept loft area that can be used as a playroom, study zone, or additional living space. Additionally, the second-floor laundry room is conveniently equipped with folding counters and ample storage, making daily chores a breeze.Upgrades & Special Features: All bathrooms, including a luxurious 5-piece ensuite, have been fully renovated with high-end finishes. The open-concept basement has been completely revamped, offering endless possibilities for entertainment, recreation or family space. Recent updates include a new roof in 2021 and modernized windows in 2023, ensuring that the home is as functional as it is beautiful. Backyard is lined with mature trees that provide privacy and shade. This home seamlessly combines style, function, and location, offering everything a family could want, It's move-in ready and waiting for you to call it home! (id:50787)
Property Details
|
MLS® Number
|
W12094245 |
|
Property Type
|
Single Family |
|
Community Name
|
1019 - WM Westmount |
|
Parking Space Total
|
4 |
Building
|
Bathroom Total
|
3 |
|
Bedrooms Above Ground
|
4 |
|
Bedrooms Total
|
4 |
|
Age
|
6 To 15 Years |
|
Amenities
|
Fireplace(s) |
|
Appliances
|
Garage Door Opener Remote(s), Dishwasher, Dryer, Hood Fan, Stove, Washer, Window Coverings, Refrigerator |
|
Basement Development
|
Finished |
|
Basement Type
|
N/a (finished) |
|
Construction Status
|
Insulation Upgraded |
|
Construction Style Attachment
|
Detached |
|
Cooling Type
|
Central Air Conditioning |
|
Exterior Finish
|
Stucco |
|
Fireplace Present
|
Yes |
|
Foundation Type
|
Stone |
|
Half Bath Total
|
1 |
|
Heating Fuel
|
Natural Gas |
|
Heating Type
|
Forced Air |
|
Stories Total
|
2 |
|
Size Interior
|
2500 - 3000 Sqft |
|
Type
|
House |
|
Utility Water
|
Municipal Water |
Parking
Land
|
Acreage
|
No |
|
Landscape Features
|
Landscaped |
|
Sewer
|
Sanitary Sewer |
|
Size Depth
|
84 Ft ,2 In |
|
Size Frontage
|
46 Ft |
|
Size Irregular
|
46 X 84.2 Ft |
|
Size Total Text
|
46 X 84.2 Ft |
Rooms
| Level |
Type |
Length |
Width |
Dimensions |
|
Second Level |
Loft |
4.58 m |
3.03 m |
4.58 m x 3.03 m |
|
Second Level |
Laundry Room |
2.46 m |
2.56 m |
2.46 m x 2.56 m |
|
Second Level |
Primary Bedroom |
5.08 m |
5.48 m |
5.08 m x 5.48 m |
|
Second Level |
Bedroom 2 |
4.3 m |
4.41 m |
4.3 m x 4.41 m |
|
Second Level |
Bedroom 3 |
3.37 m |
3.32 m |
3.37 m x 3.32 m |
|
Second Level |
Bedroom 4 |
3.53 m |
4.28 m |
3.53 m x 4.28 m |
|
Basement |
Recreational, Games Room |
5.51 m |
9.01 m |
5.51 m x 9.01 m |
|
Basement |
Bedroom |
5.93 m |
4.97 m |
5.93 m x 4.97 m |
|
Main Level |
Den |
3.44 m |
3.59 m |
3.44 m x 3.59 m |
|
Main Level |
Dining Room |
6.35 m |
3.91 m |
6.35 m x 3.91 m |
|
Main Level |
Kitchen |
3.98 m |
3.96 m |
3.98 m x 3.96 m |
|
Main Level |
Eating Area |
3.19 m |
5.47 m |
3.19 m x 5.47 m |
|
Main Level |
Family Room |
5.76 m |
4.26 m |
5.76 m x 4.26 m |
|
Main Level |
Bathroom |
0.87 m |
2.09 m |
0.87 m x 2.09 m |
Utilities
|
Cable
|
Installed |
|
Sewer
|
Installed |
https://www.realtor.ca/real-estate/28193443/2364-spring-meadow-way-w-oakville-1019-wm-westmount-1019-wm-westmount















































