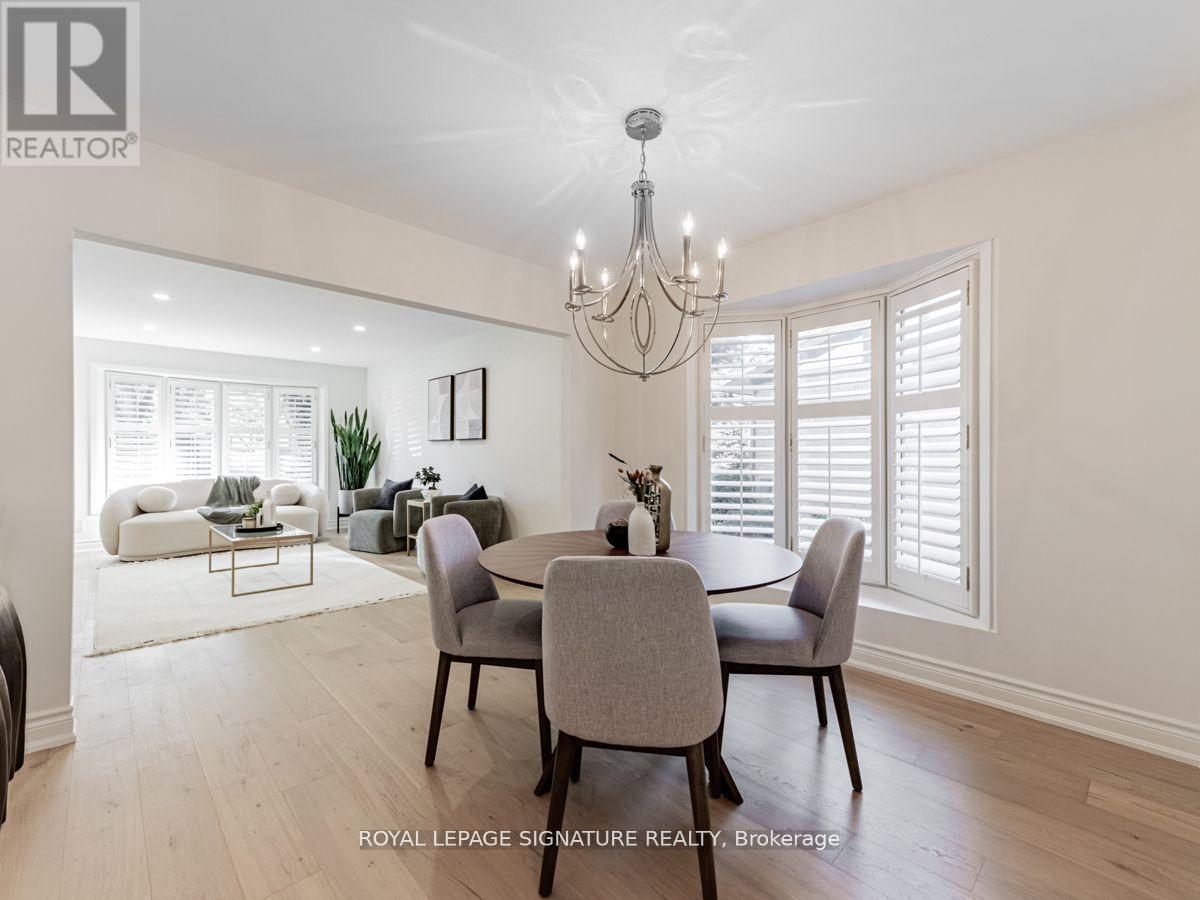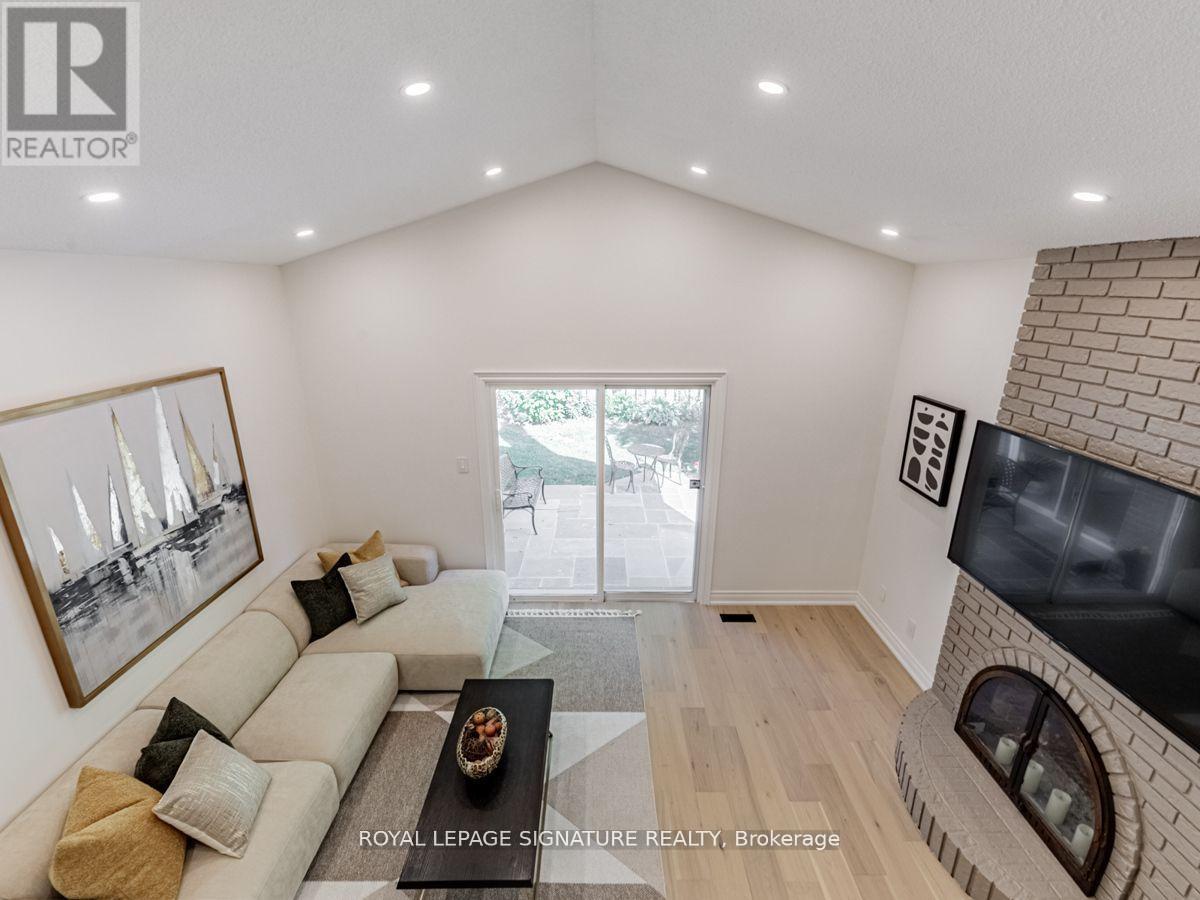4 Bedroom
3 Bathroom
Fireplace
Central Air Conditioning
Forced Air
$4,500 Monthly
Welcome to your dream home in the coveted Thornhill Willowbrook community! This exceptional detached home offers the perfect blend of modern luxury and privacy. Nestled on a beautifully landscaped, treed lot, this fully upgraded 4-bedroom, 4-bathroom gem shows elegance and comfort. Step inside to discover a light-filled interior featuring soaring cathedral ceilings in both the family room and sunroom, creating an airy, open ambiance that's perfect for both everyday living and entertaining. The expansive, gourmet kitchen is a chef's delight, boasting a large center island, ample pantry space, and high-end finishes that make cooking a pleasure. The home showcases new engineered hardwood floors throughout, complemented by a striking new oak staircase with contemporary glass railings that add a touch of sophistication. It boasts 4 generous sized bedrooms, all with custom built-in closets and plenty of natural light. Safe & Quiet Neighbourhood Surrounded By Parks, Trails, Lakes, Top Ranked Schools, And Public Transit. Minutes Drive From HWY 404 & HWY 407. (id:50787)
Property Details
|
MLS® Number
|
N12094133 |
|
Property Type
|
Single Family |
|
Community Name
|
Aileen-Willowbrook |
|
Features
|
Carpet Free, In Suite Laundry |
|
Parking Space Total
|
2 |
Building
|
Bathroom Total
|
3 |
|
Bedrooms Above Ground
|
4 |
|
Bedrooms Total
|
4 |
|
Appliances
|
All, Dishwasher, Dryer, Microwave, Stove, Washer, Window Coverings, Refrigerator |
|
Construction Style Attachment
|
Detached |
|
Cooling Type
|
Central Air Conditioning |
|
Exterior Finish
|
Brick |
|
Fireplace Present
|
Yes |
|
Foundation Type
|
Concrete |
|
Half Bath Total
|
1 |
|
Heating Fuel
|
Natural Gas |
|
Heating Type
|
Forced Air |
|
Stories Total
|
2 |
|
Type
|
House |
|
Utility Water
|
Municipal Water |
Parking
|
Attached Garage
|
|
|
No Garage
|
|
Land
|
Acreage
|
No |
|
Sewer
|
Sanitary Sewer |
Rooms
| Level |
Type |
Length |
Width |
Dimensions |
|
Second Level |
Primary Bedroom |
4.75 m |
3.07 m |
4.75 m x 3.07 m |
|
Second Level |
Bedroom 2 |
3.63 m |
3.4 m |
3.63 m x 3.4 m |
|
Second Level |
Bedroom 3 |
3.58 m |
2.77 m |
3.58 m x 2.77 m |
|
Second Level |
Bedroom 4 |
5.31 m |
3.48 m |
5.31 m x 3.48 m |
|
Main Level |
Living Room |
5.21 m |
3.48 m |
5.21 m x 3.48 m |
|
Main Level |
Dining Room |
3.48 m |
3.05 m |
3.48 m x 3.05 m |
|
Main Level |
Solarium |
6.67 m |
4.65 m |
6.67 m x 4.65 m |
|
Main Level |
Family Room |
4.55 m |
3.99 m |
4.55 m x 3.99 m |
|
Main Level |
Kitchen |
4.24 m |
3.48 m |
4.24 m x 3.48 m |
https://www.realtor.ca/real-estate/28193249/71-innisbrook-upper-crescent-markham-aileen-willowbrook-aileen-willowbrook


































