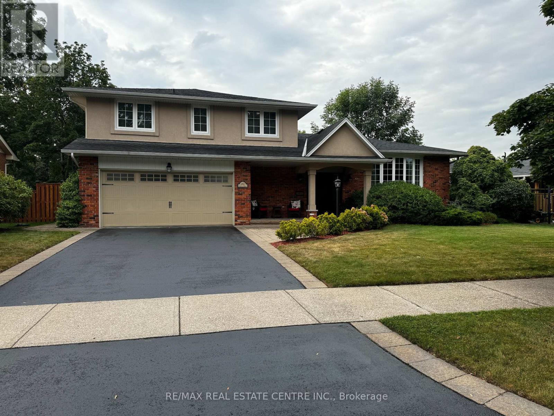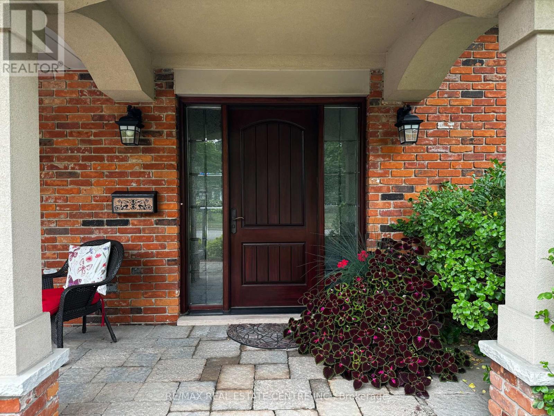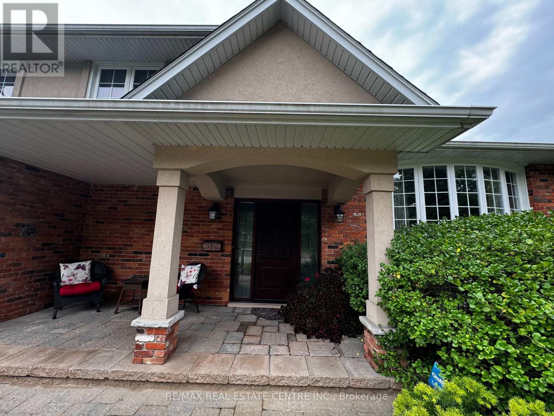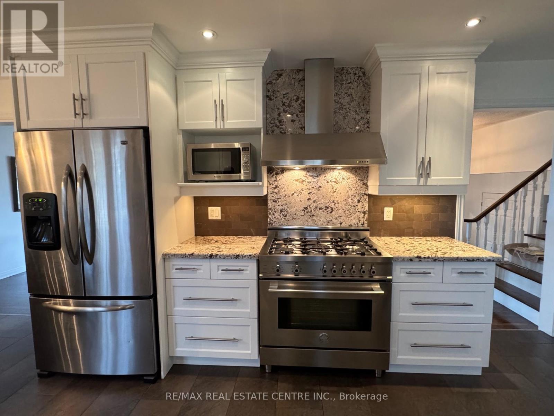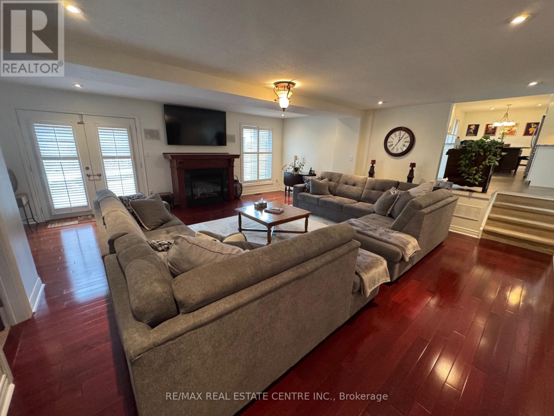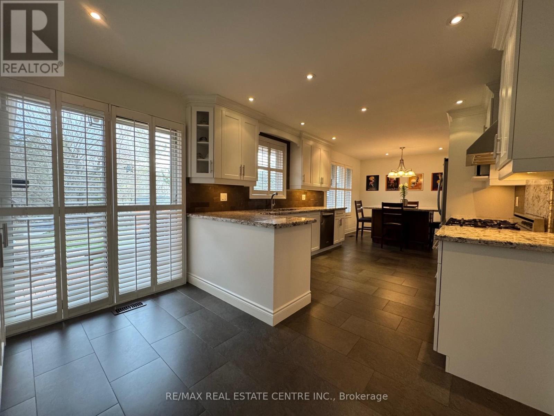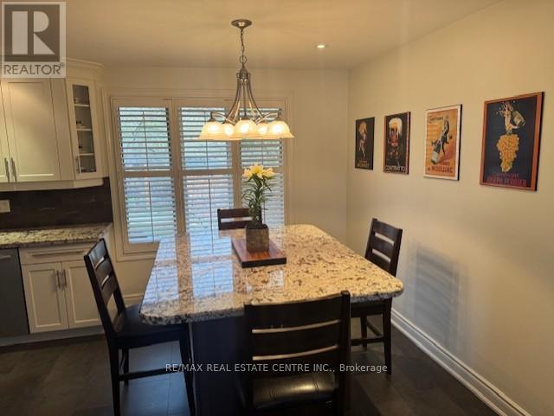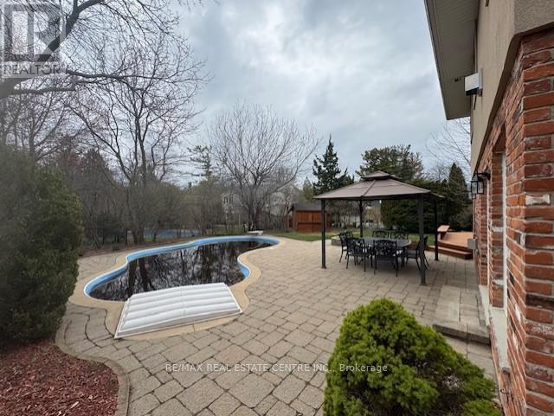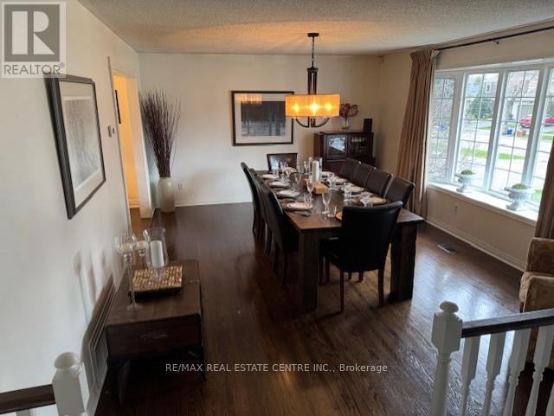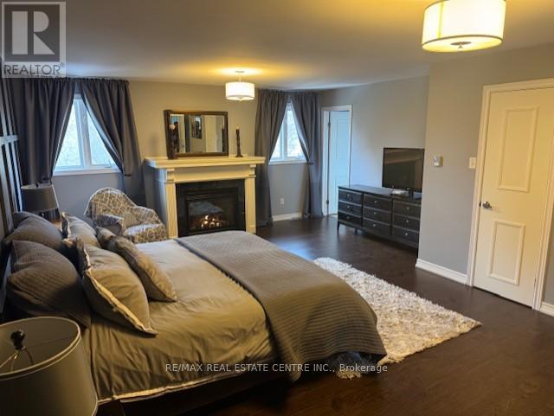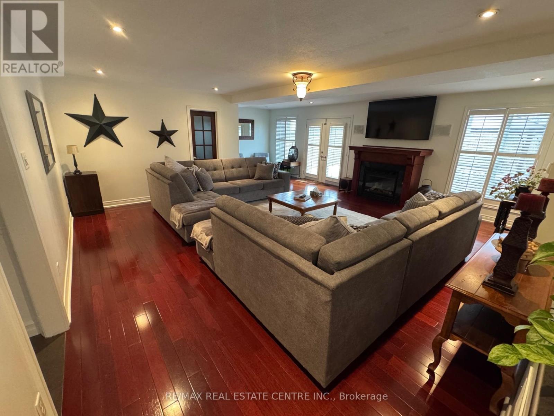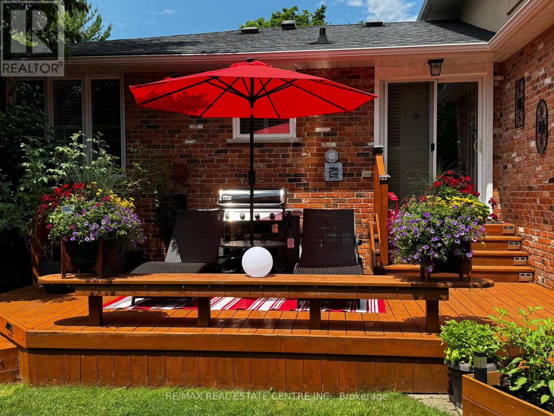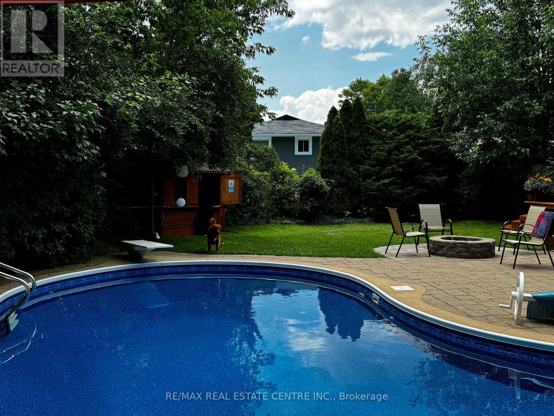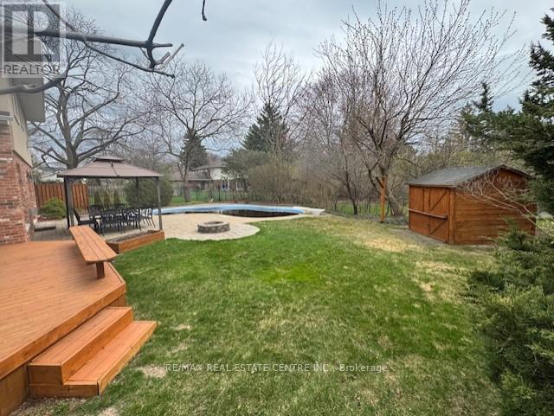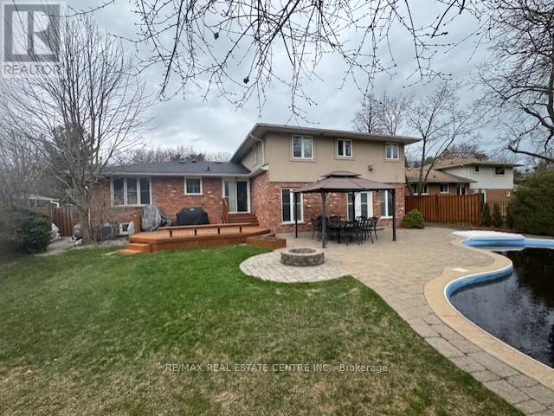289-597-1980
infolivingplus@gmail.com
2162 Devon Road Oakville (1006 - Fd Ford), Ontario L6J 2N4
4 Bedroom
3 Bathroom
2500 - 3000 sqft
Fireplace
Inground Pool
Central Air Conditioning
Forced Air
$2,095,000
Wonderful renovated Charnwood home with family room and primary bedroom addition on 75 foot lot. Spectacular south facing back yard with recently updated pool. Upgraded custom kitchen with high end appliances. Walking distance to top rated schools, parks, shops and lake. An absolute must see. (id:50787)
Property Details
| MLS® Number | W12094130 |
| Property Type | Single Family |
| Community Name | 1006 - FD Ford |
| Parking Space Total | 4 |
| Pool Type | Inground Pool |
Building
| Bathroom Total | 3 |
| Bedrooms Above Ground | 4 |
| Bedrooms Total | 4 |
| Age | 31 To 50 Years |
| Amenities | Fireplace(s) |
| Appliances | Alarm System, Dishwasher, Dryer, Garage Door Opener, Range, Washer, Refrigerator |
| Basement Development | Partially Finished |
| Basement Type | N/a (partially Finished) |
| Construction Style Attachment | Detached |
| Construction Style Split Level | Sidesplit |
| Cooling Type | Central Air Conditioning |
| Exterior Finish | Brick |
| Fireplace Present | Yes |
| Fireplace Total | 2 |
| Flooring Type | Hardwood |
| Foundation Type | Block |
| Half Bath Total | 1 |
| Heating Fuel | Natural Gas |
| Heating Type | Forced Air |
| Size Interior | 2500 - 3000 Sqft |
| Type | House |
| Utility Water | Municipal Water |
Parking
| Attached Garage | |
| Garage |
Land
| Acreage | No |
| Sewer | Sanitary Sewer |
| Size Depth | 120 Ft ,2 In |
| Size Frontage | 75 Ft ,1 In |
| Size Irregular | 75.1 X 120.2 Ft |
| Size Total Text | 75.1 X 120.2 Ft |
Rooms
| Level | Type | Length | Width | Dimensions |
|---|---|---|---|---|
| Basement | Recreational, Games Room | 4.73 m | 3.98 m | 4.73 m x 3.98 m |
| Main Level | Living Room | 5.59 m | 4.03 m | 5.59 m x 4.03 m |
| Main Level | Kitchen | 5.45 m | 3.35 m | 5.45 m x 3.35 m |
| Main Level | Dining Room | 3.31 m | 2.57 m | 3.31 m x 2.57 m |
| Upper Level | Primary Bedroom | 6.64 m | 4.19 m | 6.64 m x 4.19 m |
| Upper Level | Bedroom 2 | 4.75 m | 2.68 m | 4.75 m x 2.68 m |
| Upper Level | Bedroom 3 | 3.64 m | 2.7 m | 3.64 m x 2.7 m |
| Upper Level | Bedroom 4 | 3.92 m | 3.15 m | 3.92 m x 3.15 m |
| Ground Level | Family Room | 6.45 m | 5.96 m | 6.45 m x 5.96 m |
| Ground Level | Den | 2.7 m | 2.36 m | 2.7 m x 2.36 m |
| Ground Level | Laundry Room | 3.3 m | 2.23 m | 3.3 m x 2.23 m |
https://www.realtor.ca/real-estate/28193278/2162-devon-road-oakville-1006-fd-ford-1006-fd-ford

