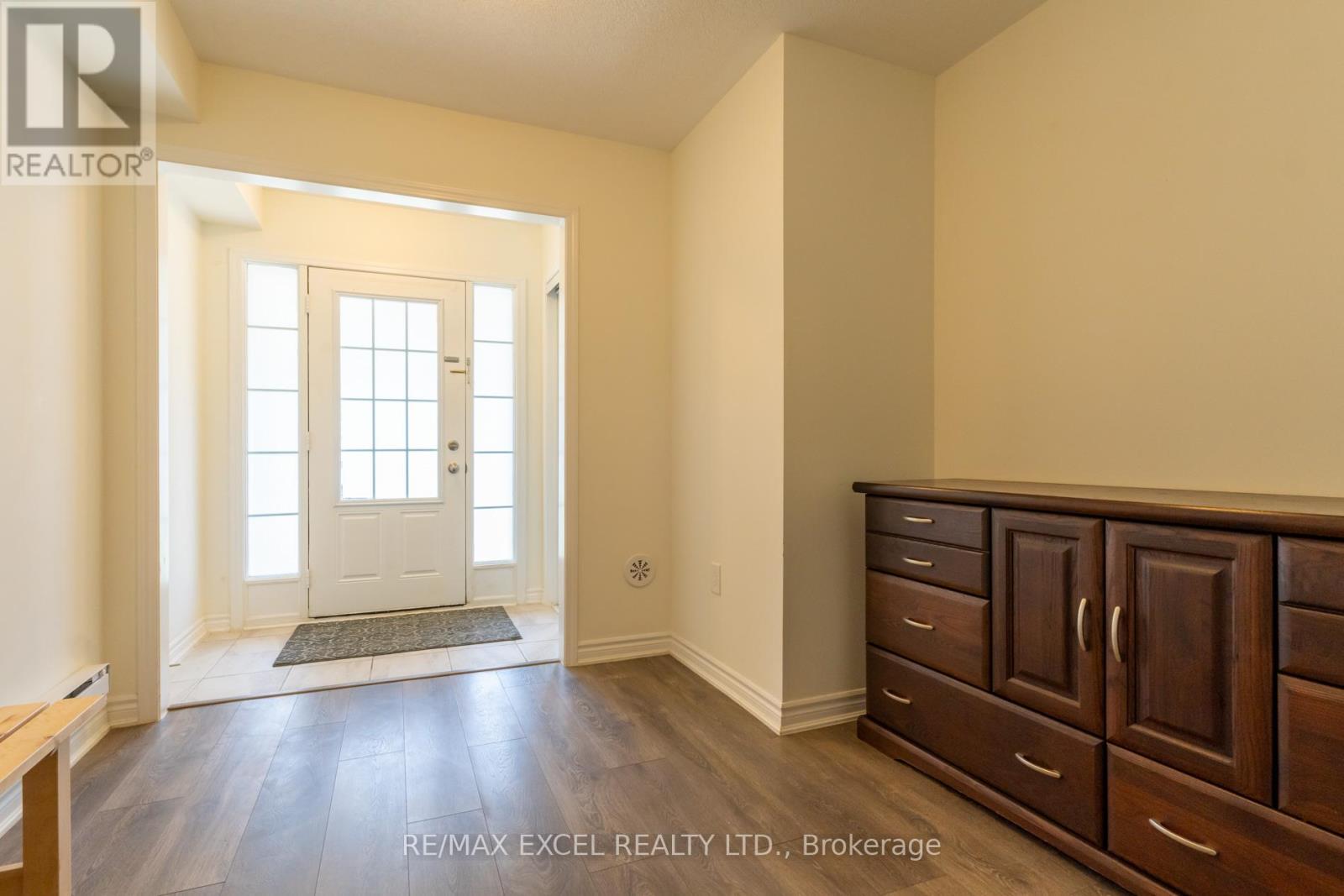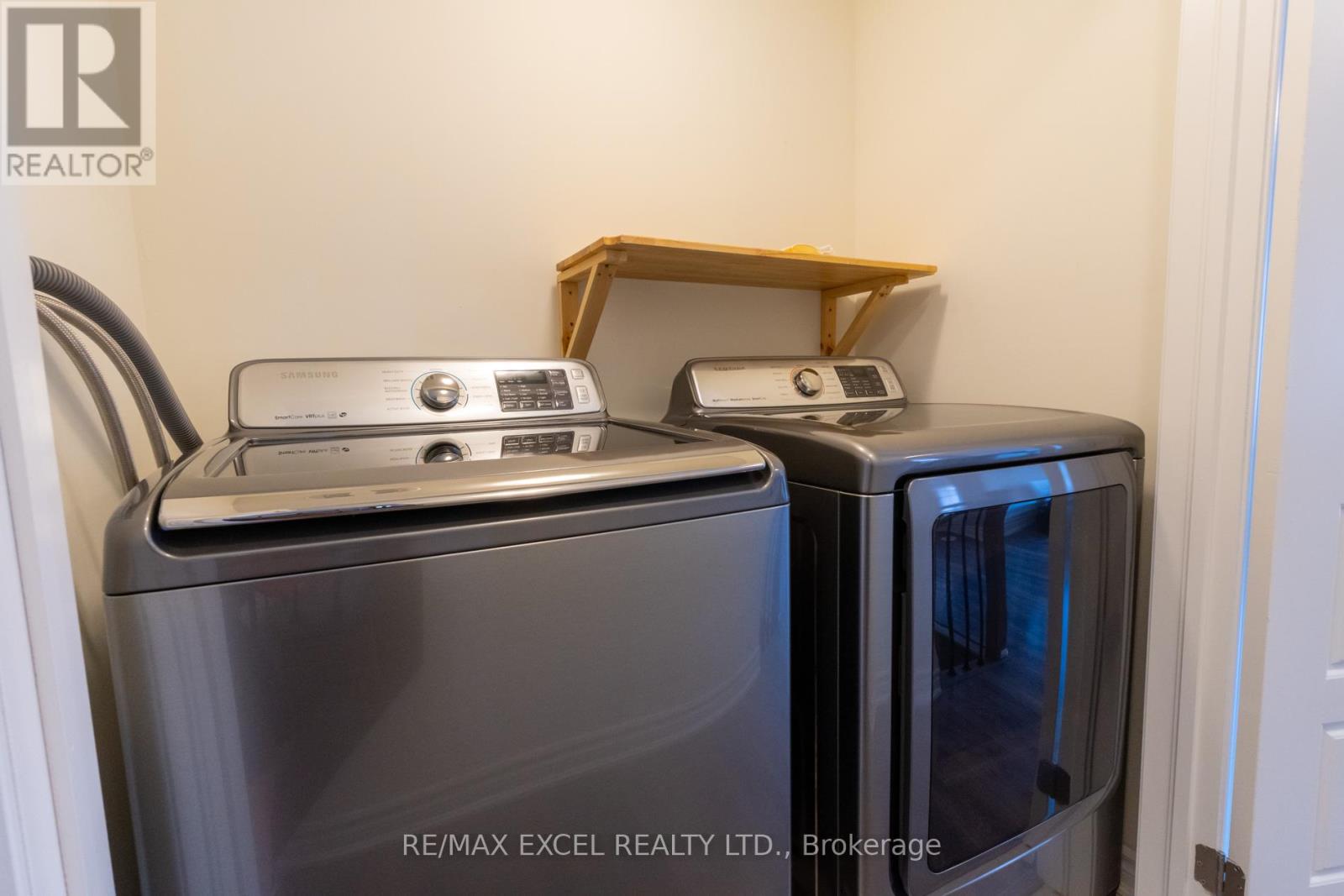289-597-1980
infolivingplus@gmail.com
50 Casely Avenue Richmond Hill, Ontario L4S 0K3
3 Bedroom
3 Bathroom
Central Air Conditioning
Forced Air
$3,500 Monthly
Fully Furnished Beautiful Cozy 3 Bedrooms Townhome. Home Office On Lower(Ground) Level. South FacingWith Fantastic Natural Light. Open Concept Modern & Upgraded Kitchen. Quartz Counter Top. Hardwood Stairs with Metal Pickets. Hardwood Flooring. Master Bedroom With Ensuite Bathroom & Glass Shower. Upgraded Doors & Trims. Smooth Ceiling On the Main Floor. Extra Long Driveway & No Sidewalk. Steps Top School (Richmond Green S.S.), Costco, Restaurants, Plaza, Richmond Green Sports Centre & Park. 5 Mins Drive To Hwy 404, 12 Mins Drive To Richmond Hill GO Train Station. 10 Mins Drive To Walmart Supercentre. (id:50787)
Property Details
| MLS® Number | N12094184 |
| Property Type | Single Family |
| Community Name | Rural Richmond Hill |
| Parking Space Total | 3 |
Building
| Bathroom Total | 3 |
| Bedrooms Above Ground | 3 |
| Bedrooms Total | 3 |
| Age | 0 To 5 Years |
| Appliances | Dishwasher, Dryer, Furniture, Microwave, Stove, Washer, Window Coverings, Refrigerator |
| Construction Style Attachment | Attached |
| Cooling Type | Central Air Conditioning |
| Exterior Finish | Brick |
| Flooring Type | Hardwood, Tile |
| Foundation Type | Concrete |
| Half Bath Total | 1 |
| Heating Fuel | Natural Gas |
| Heating Type | Forced Air |
| Stories Total | 3 |
| Type | Row / Townhouse |
| Utility Water | Municipal Water |
Parking
| Garage |
Land
| Acreage | No |
| Sewer | Sanitary Sewer |
| Size Depth | 44 Ft ,3 In |
| Size Frontage | 21 Ft |
| Size Irregular | 21 X 44.29 Ft |
| Size Total Text | 21 X 44.29 Ft |
Rooms
| Level | Type | Length | Width | Dimensions |
|---|---|---|---|---|
| Lower Level | Office | 2.99 m | 2.84 m | 2.99 m x 2.84 m |
| Main Level | Kitchen | 3.04 m | 2.94 m | 3.04 m x 2.94 m |
| Main Level | Great Room | 3.75 m | 4.06 m | 3.75 m x 4.06 m |
| Main Level | Bedroom 3 | 2.38 m | 2.74 m | 2.38 m x 2.74 m |
| Upper Level | Primary Bedroom | 3.04 m | 4.36 m | 3.04 m x 4.36 m |
| Upper Level | Bedroom 2 | 2.43 m | 2.74 m | 2.43 m x 2.74 m |
https://www.realtor.ca/real-estate/28193336/50-casely-avenue-richmond-hill-rural-richmond-hill
























