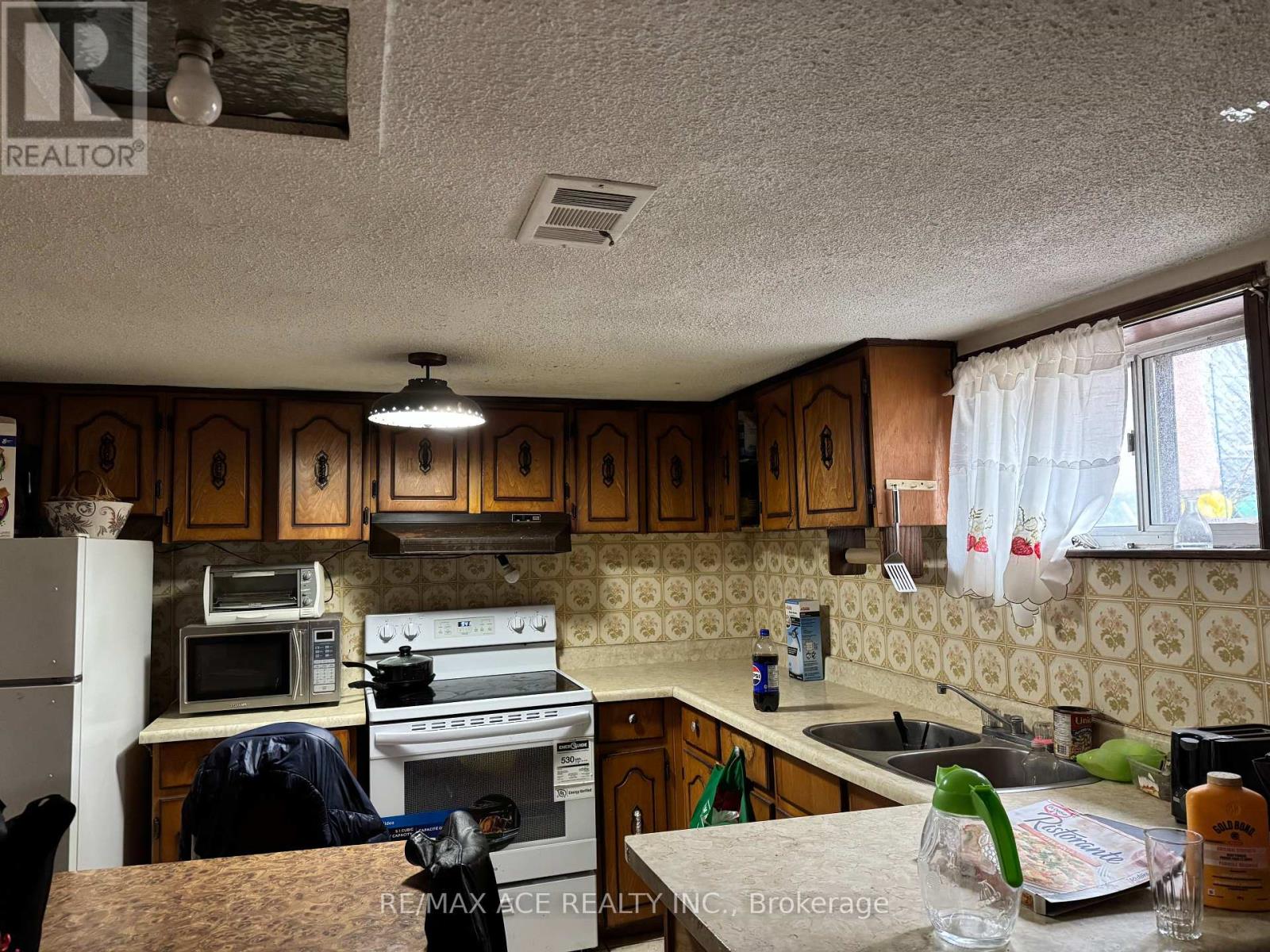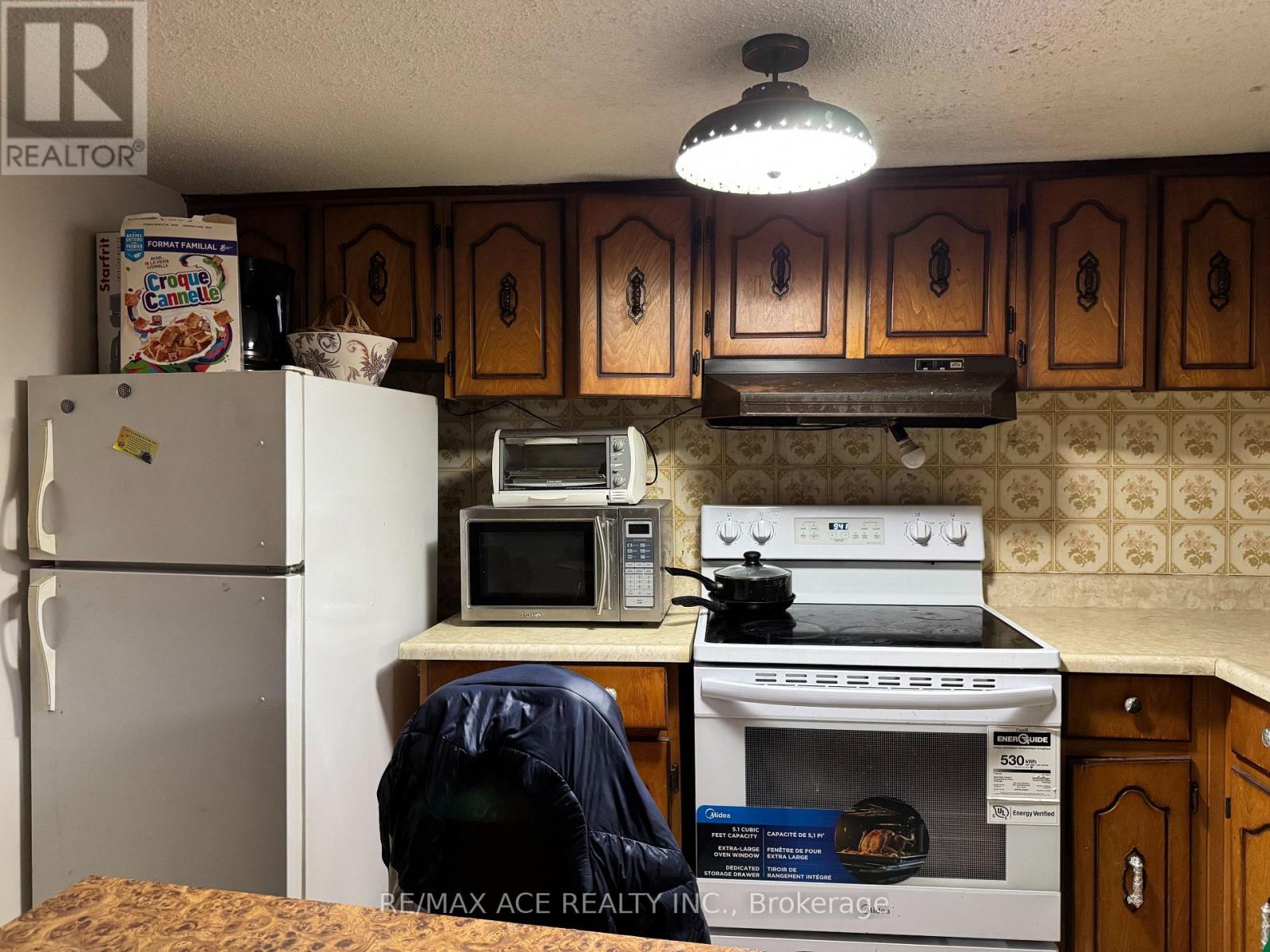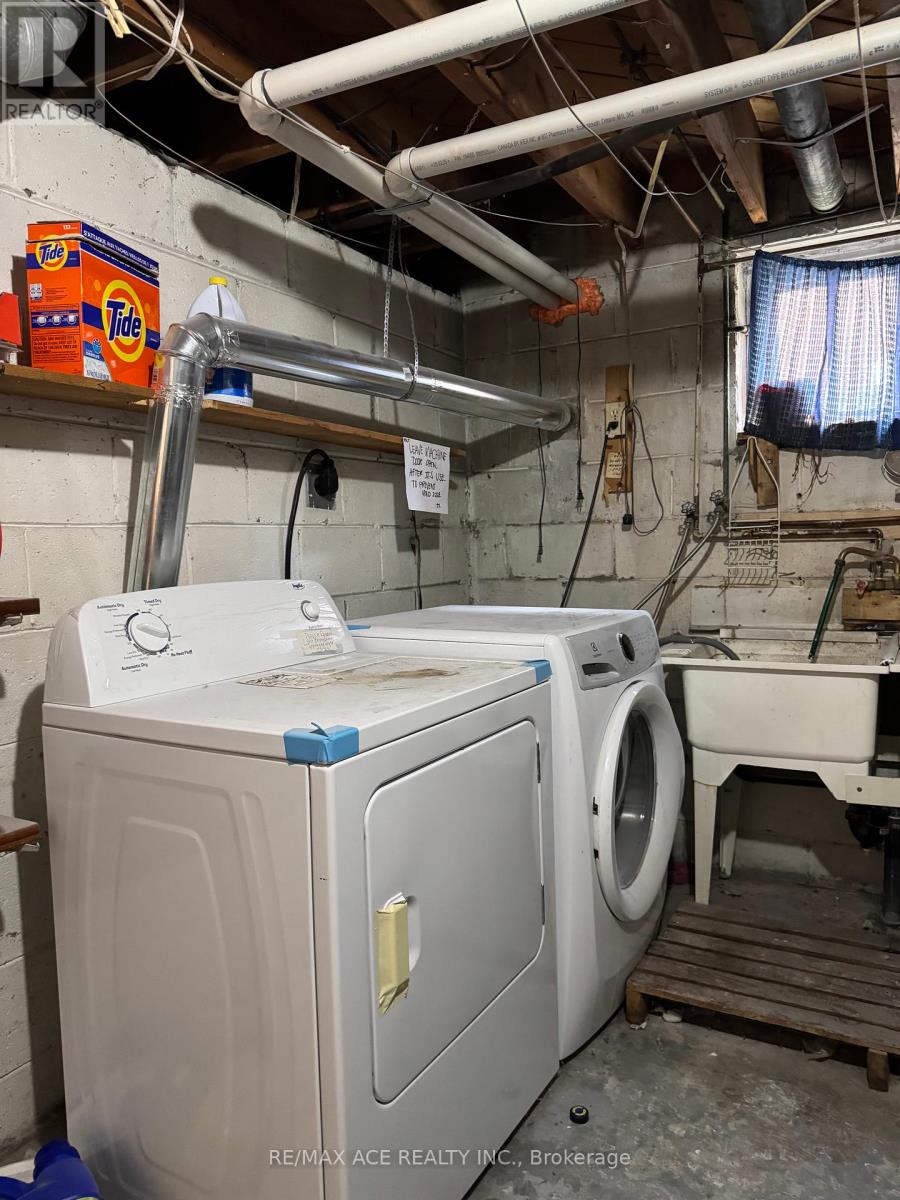2 Bedroom
1 Bathroom
Bungalow
Central Air Conditioning
Forced Air
$1,500 Monthly
2 Dens Available in Basement. Shared Kitchen, Laundry and Washroom with Existing Tenant (occupied in one room), Shared Laundry in the Basement with Existing Owner (living in the main floor) Prime Scarborough Location (Birchmount Road & Lawrence Ave E) Utilities and internet are included in the rent! The friendly and respectful homeowners live upstairs and foster a welcoming environment. Fantastic Location Conveniently located near transit, shopping, and all major amenities. (id:50787)
Property Details
|
MLS® Number
|
E12094182 |
|
Property Type
|
Single Family |
|
Community Name
|
Dorset Park |
|
Amenities Near By
|
Hospital, Park, Place Of Worship, Public Transit, Schools |
Building
|
Bathroom Total
|
1 |
|
Bedrooms Below Ground
|
2 |
|
Bedrooms Total
|
2 |
|
Age
|
51 To 99 Years |
|
Appliances
|
Dryer, Stove, Washer, Refrigerator |
|
Architectural Style
|
Bungalow |
|
Basement Features
|
Separate Entrance |
|
Basement Type
|
N/a |
|
Construction Style Attachment
|
Detached |
|
Cooling Type
|
Central Air Conditioning |
|
Exterior Finish
|
Brick |
|
Fire Protection
|
Smoke Detectors |
|
Foundation Type
|
Unknown |
|
Heating Fuel
|
Natural Gas |
|
Heating Type
|
Forced Air |
|
Stories Total
|
1 |
|
Type
|
House |
|
Utility Water
|
Municipal Water |
Parking
Land
|
Acreage
|
No |
|
Land Amenities
|
Hospital, Park, Place Of Worship, Public Transit, Schools |
|
Sewer
|
Sanitary Sewer |
|
Size Depth
|
120 Ft |
|
Size Frontage
|
44 Ft ,6 In |
|
Size Irregular
|
44.5 X 120 Ft |
|
Size Total Text
|
44.5 X 120 Ft|under 1/2 Acre |
Rooms
| Level |
Type |
Length |
Width |
Dimensions |
|
Basement |
Den |
4.87 m |
4.26 m |
4.87 m x 4.26 m |
|
Basement |
Den |
2.74 m |
3.04 m |
2.74 m x 3.04 m |
|
Basement |
Kitchen |
|
|
Measurements not available |
|
Basement |
Bathroom |
|
|
Measurements not available |
Utilities
|
Cable
|
Available |
|
Sewer
|
Available |
https://www.realtor.ca/real-estate/28193329/bsmt-30-beacon-road-toronto-dorset-park-dorset-park
















