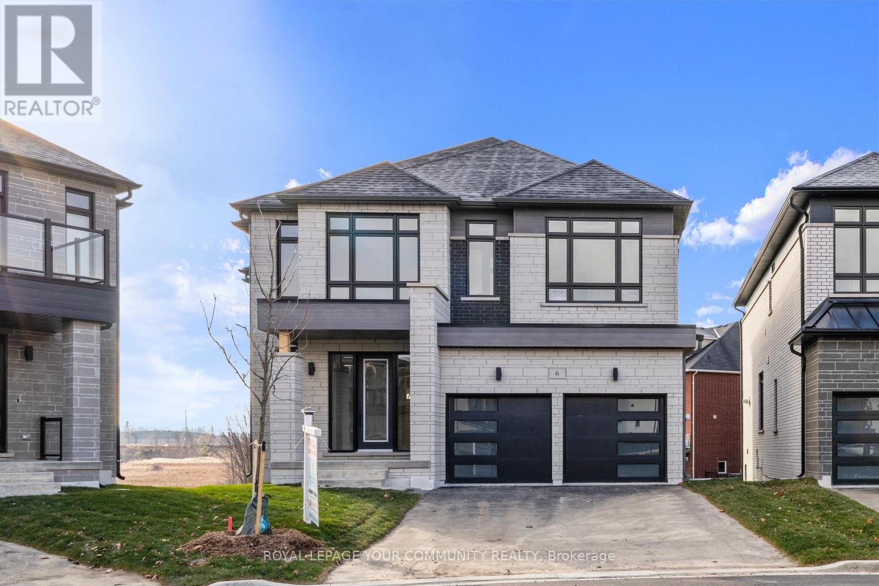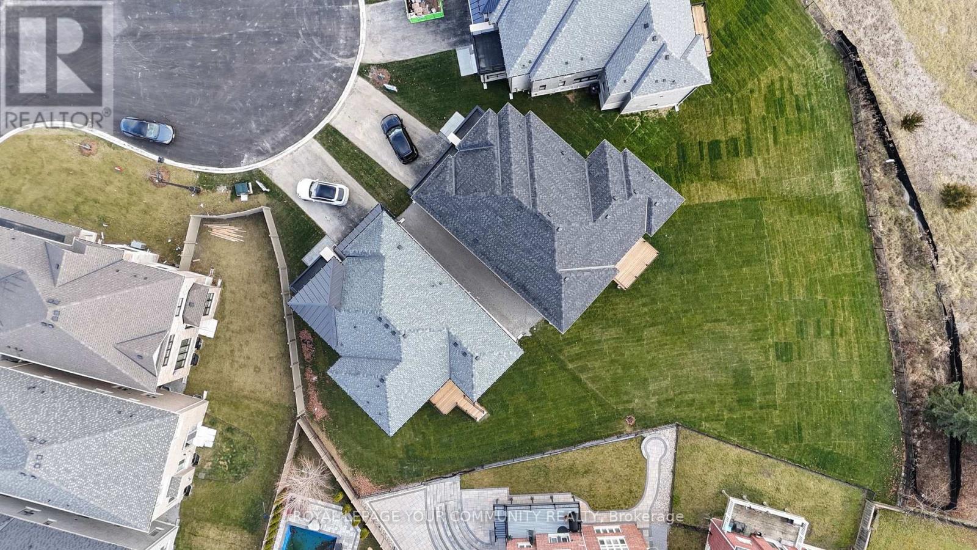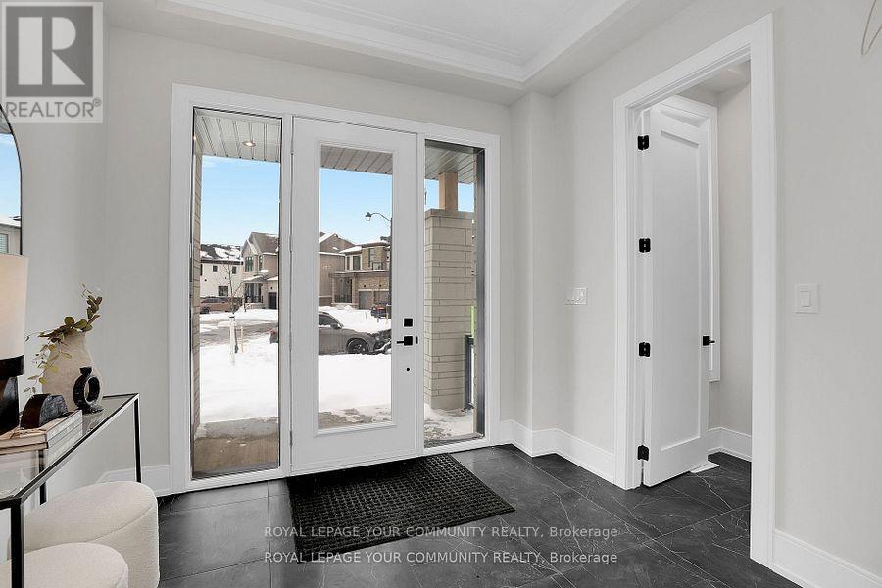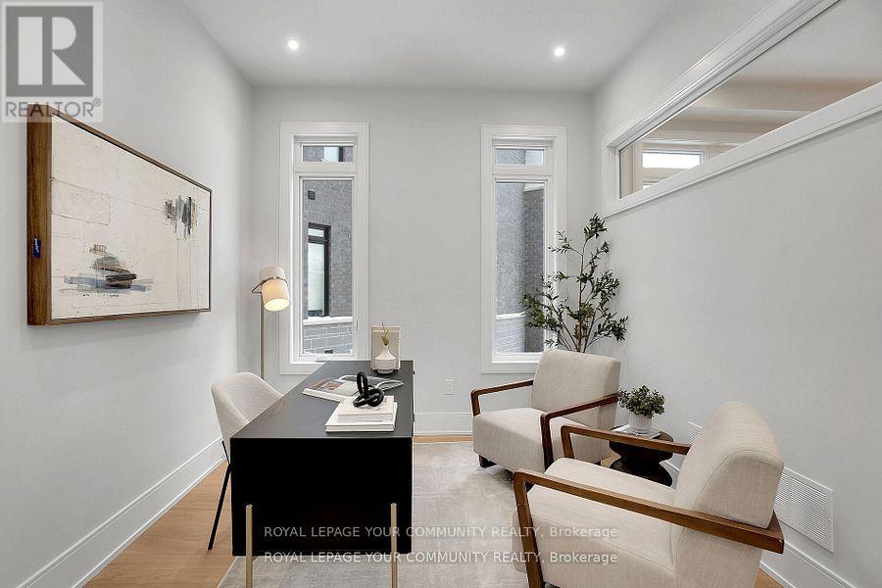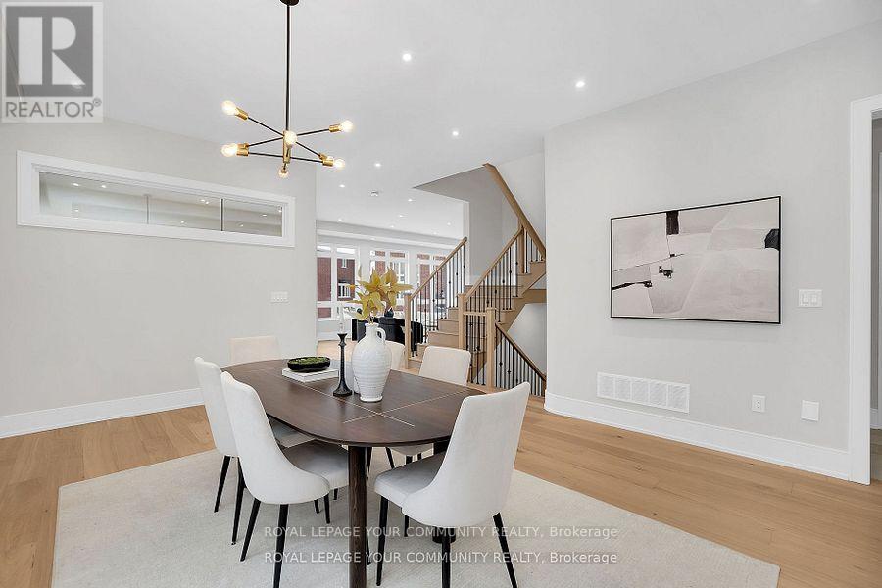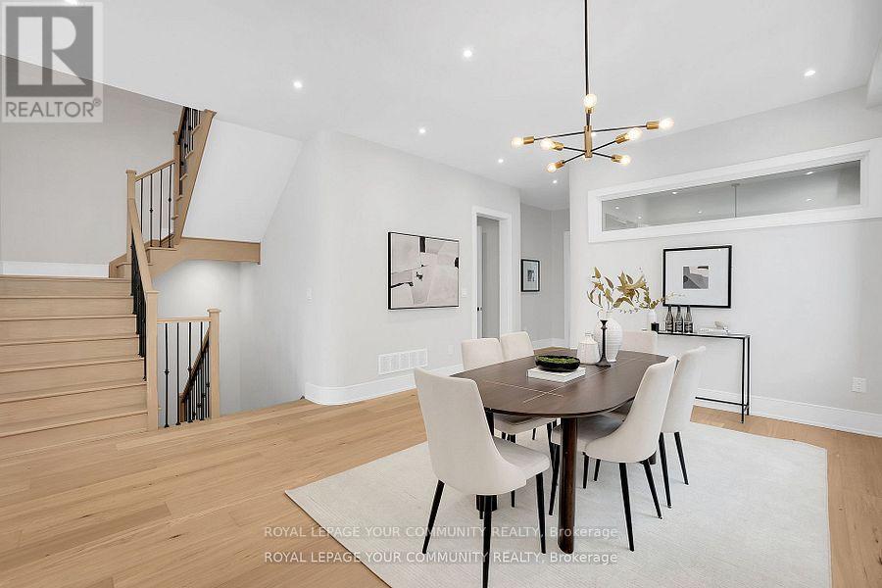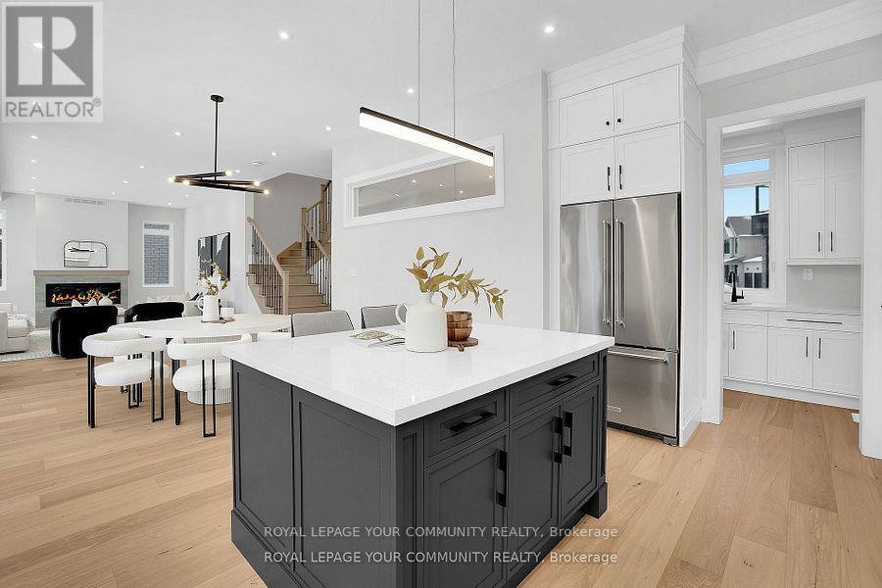5 Bedroom
5 Bathroom
3500 - 5000 sqft
Fireplace
Central Air Conditioning
Forced Air
$2,899,800
Breathtaking Transitional Custom Built 5 Bedroom Home. Brand New, Never Lived In. Located in Aurora's Most Esteemed Location. Exceptional Open Concept Floor Plan W/10 ft Ceilings On The Main Floor, W/ Chef Inspired Modern Kitchen W/ Servery W/ Integrated Appliances, Stone Countertops, 5 Bathrooms, 3 Car Garage Tandem, Walk-Out Basement, Pie Shaped Premium Lot On A Private Tranquil Court With A Breathtaking View. A True Custom Home. Extras: 7 inch Eng. Hardwood Flooring, Over 88 Pot Lights, Walk-out Basement, Stone Countertops, 24x48 Tiles, S/S Appliances W/ Washer & Dryer, Premium Pie Shaped Lot, 9ft Ceilings 2nd Floor & Basement, 2nd Laundry Room, Tarion Warranty, Approx. 4,000 Sq Ft Too Much To List Must Be Seen. "Pie Shaped Premium Lot" Rear of lot Measures 89.87 ft (see survey for lot measurements) (id:50787)
Property Details
|
MLS® Number
|
N12093954 |
|
Property Type
|
Single Family |
|
Community Name
|
Bayview Northeast |
|
Amenities Near By
|
Place Of Worship, Public Transit, Schools |
|
Community Features
|
Community Centre |
|
Features
|
Cul-de-sac, Irregular Lot Size, Backs On Greenbelt, Conservation/green Belt, Carpet Free |
|
Parking Space Total
|
7 |
|
Structure
|
Deck |
Building
|
Bathroom Total
|
5 |
|
Bedrooms Above Ground
|
5 |
|
Bedrooms Total
|
5 |
|
Appliances
|
Dryer, Washer |
|
Basement Development
|
Unfinished |
|
Basement Features
|
Walk Out |
|
Basement Type
|
N/a (unfinished) |
|
Construction Style Attachment
|
Detached |
|
Cooling Type
|
Central Air Conditioning |
|
Exterior Finish
|
Brick, Stone |
|
Fireplace Present
|
Yes |
|
Fireplace Total
|
1 |
|
Flooring Type
|
Hardwood, Porcelain Tile |
|
Foundation Type
|
Concrete |
|
Half Bath Total
|
1 |
|
Heating Fuel
|
Natural Gas |
|
Heating Type
|
Forced Air |
|
Stories Total
|
2 |
|
Size Interior
|
3500 - 5000 Sqft |
|
Type
|
House |
|
Utility Water
|
Municipal Water |
Parking
Land
|
Acreage
|
No |
|
Land Amenities
|
Place Of Worship, Public Transit, Schools |
|
Sewer
|
Sanitary Sewer |
|
Size Depth
|
124 Ft ,3 In |
|
Size Frontage
|
29 Ft ,3 In |
|
Size Irregular
|
29.3 X 124.3 Ft ; Irregular & Pie Shaped Lot |
|
Size Total Text
|
29.3 X 124.3 Ft ; Irregular & Pie Shaped Lot |
Rooms
| Level |
Type |
Length |
Width |
Dimensions |
|
Other |
Den |
3.03 m |
3.03 m |
3.03 m x 3.03 m |
|
Other |
Bedroom 5 |
3.46 m |
3.84 m |
3.46 m x 3.84 m |
|
Other |
Laundry Room |
|
|
Measurements not available |
|
Other |
Living Room |
4.56 m |
5.48 m |
4.56 m x 5.48 m |
|
Other |
Dining Room |
4.56 m |
5.48 m |
4.56 m x 5.48 m |
|
Other |
Kitchen |
3.03 m |
5.33 m |
3.03 m x 5.33 m |
|
Other |
Eating Area |
5.05 m |
3.95 m |
5.05 m x 3.95 m |
|
Other |
Family Room |
5.79 m |
4.62 m |
5.79 m x 4.62 m |
|
Other |
Primary Bedroom |
5.79 m |
4.56 m |
5.79 m x 4.56 m |
|
Other |
Bedroom 2 |
3.34 m |
4.02 m |
3.34 m x 4.02 m |
|
Other |
Bedroom 3 |
4.51 m |
3.9 m |
4.51 m x 3.9 m |
|
Other |
Bedroom 4 |
3.65 m |
4.26 m |
3.65 m x 4.26 m |
https://www.realtor.ca/real-estate/28193062/6-bunn-court-aurora-bayview-northeast

