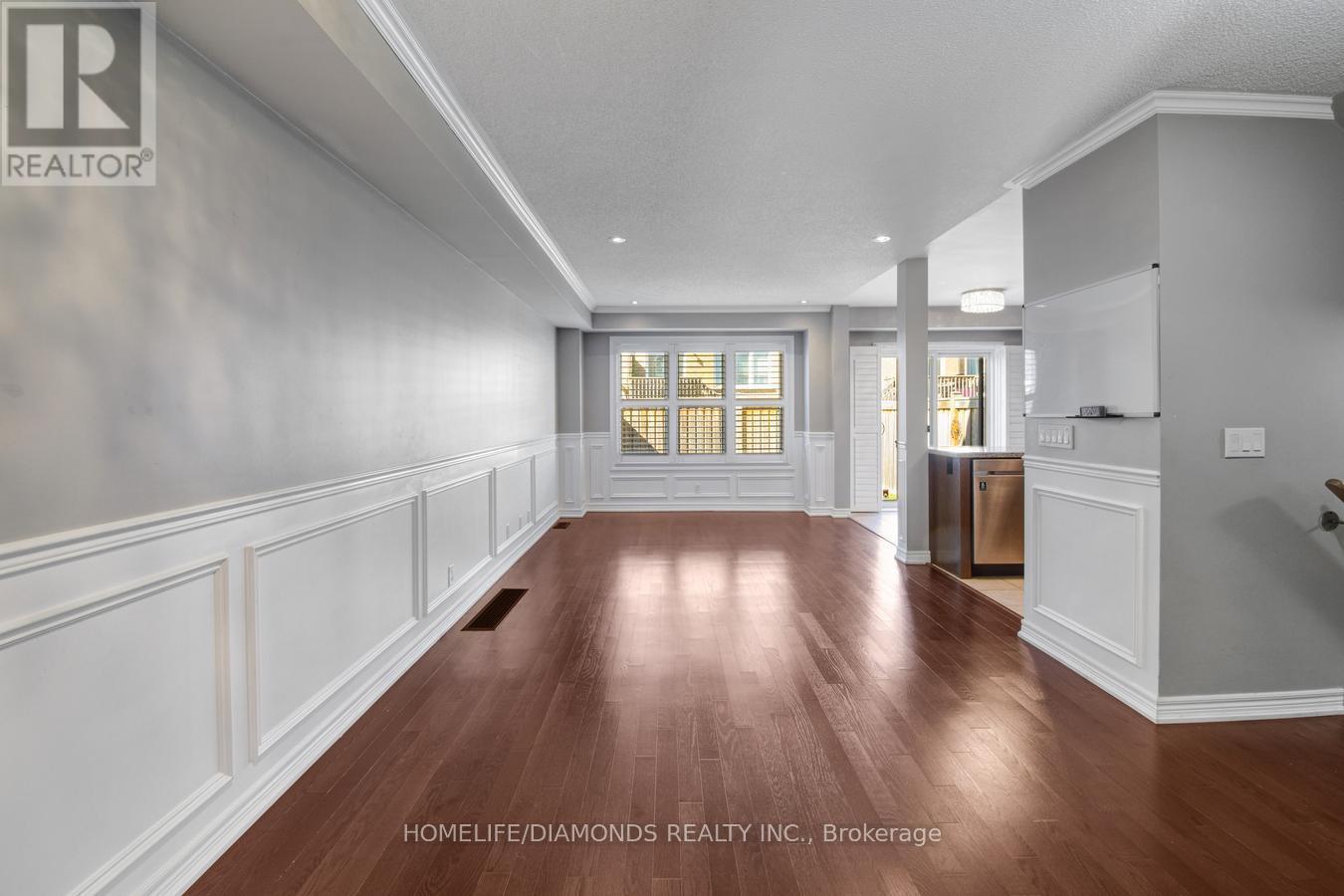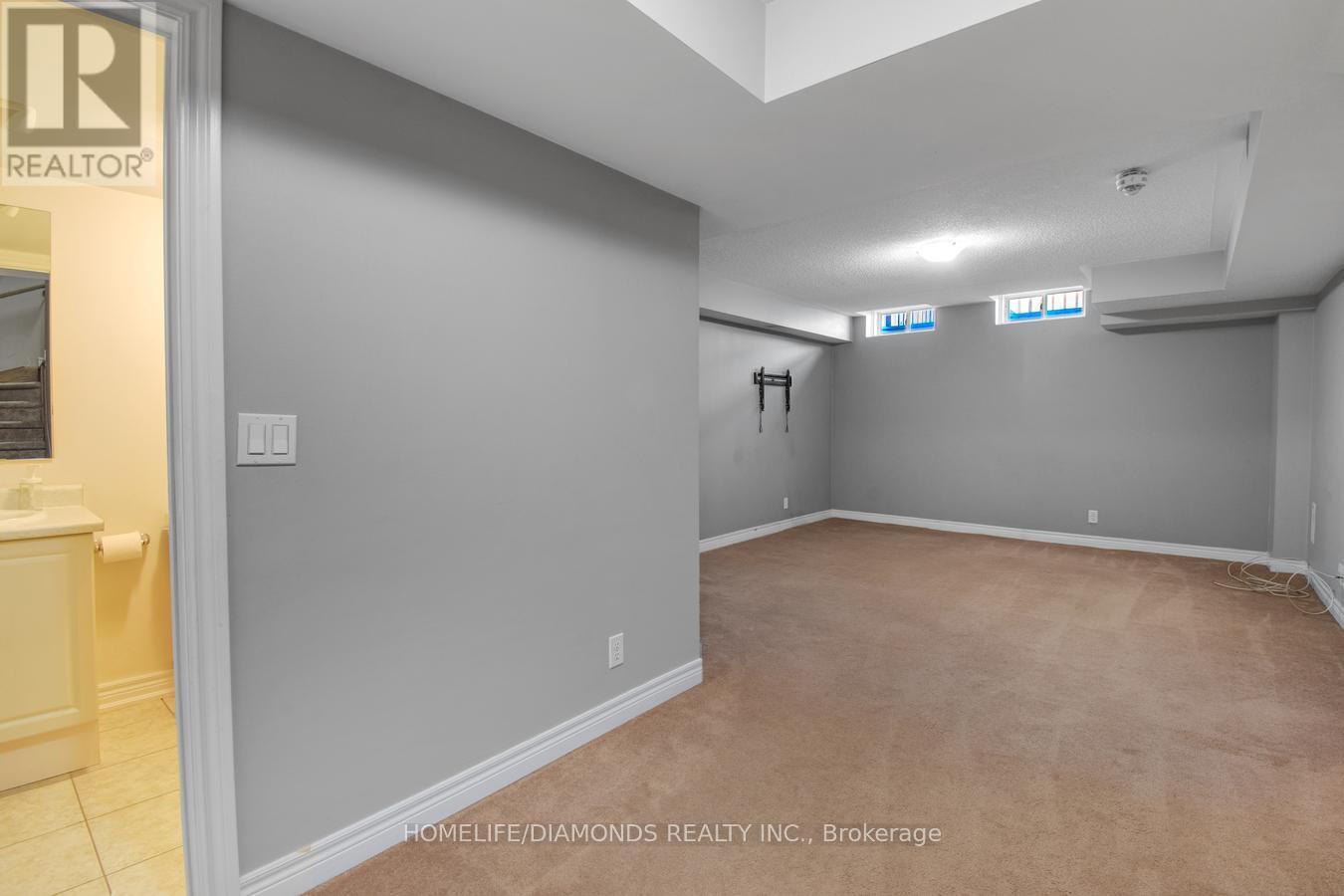289-597-1980
infolivingplus@gmail.com
66 Great Gabe Crescent Oshawa (Windfields), Ontario L1L 0E6
3 Bedroom
4 Bathroom
Fireplace
Central Air Conditioning
Forced Air
$3,300 Monthly
Gorgeous 8 Year Old Freehold Townhome In Popular Windfields Neighbourhood! 3 Bedrooms 4Bathrooms,Over 1800 Square Feet Plus Finished Basement. Hardwood Floors, Crown Moulding, Wainscoting, Potlights On Main Including & California Shutters On Main. Granite Counter In Kitchen With S/S Appliances. Spacious3 Bedrooms Upstairs With Large Walk-In In Primary Plus 4 Piece Ensuite. Finished Basement With Rec, 4thBathroom & Lots Of Storage Space. (id:50787)
Property Details
| MLS® Number | E12093674 |
| Property Type | Single Family |
| Community Name | Windfields |
| Parking Space Total | 2 |
Building
| Bathroom Total | 4 |
| Bedrooms Above Ground | 3 |
| Bedrooms Total | 3 |
| Appliances | Dishwasher, Dryer, Stove, Washer, Refrigerator |
| Basement Development | Finished |
| Basement Type | N/a (finished) |
| Construction Style Attachment | Attached |
| Cooling Type | Central Air Conditioning |
| Exterior Finish | Brick |
| Fireplace Present | Yes |
| Half Bath Total | 1 |
| Heating Fuel | Natural Gas |
| Heating Type | Forced Air |
| Stories Total | 2 |
| Type | Row / Townhouse |
| Utility Water | Municipal Water |
Parking
| Attached Garage | |
| Garage |
Land
| Acreage | No |
| Sewer | Sanitary Sewer |
| Size Depth | 95 Ft ,1 In |
| Size Frontage | 20 Ft |
| Size Irregular | 20.01 X 95.14 Ft |
| Size Total Text | 20.01 X 95.14 Ft |
Rooms
| Level | Type | Length | Width | Dimensions |
|---|---|---|---|---|
| Second Level | Primary Bedroom | 4.69 m | 3.87 m | 4.69 m x 3.87 m |
| Second Level | Bedroom 2 | 4.69 m | 3.87 m | 4.69 m x 3.87 m |
| Second Level | Bedroom 3 | 3.84 m | 3.05 m | 3.84 m x 3.05 m |
| Main Level | Living Room | 8.47 m | 4.12 m | 8.47 m x 4.12 m |
| Main Level | Dining Room | 8.47 m | 4.12 m | 8.47 m x 4.12 m |
| Main Level | Kitchen | 2.56 m | 2.53 m | 2.56 m x 2.53 m |
| Main Level | Eating Area | 2.53 m | 2.47 m | 2.53 m x 2.47 m |
https://www.realtor.ca/real-estate/28192538/66-great-gabe-crescent-oshawa-windfields-windfields










































