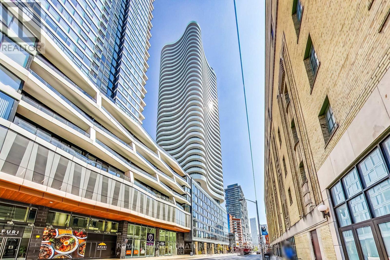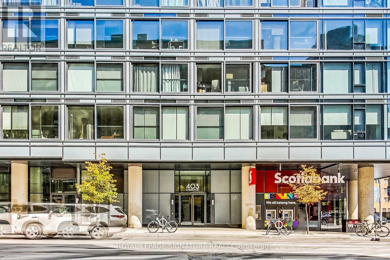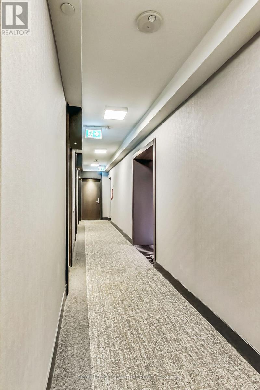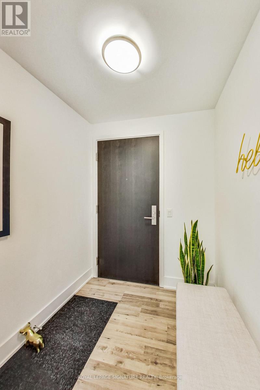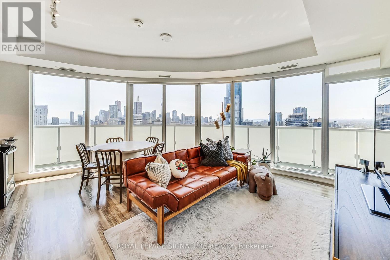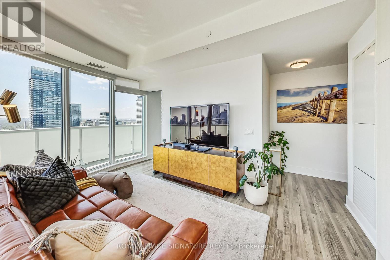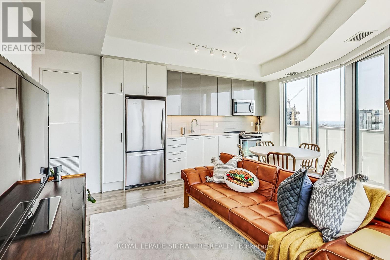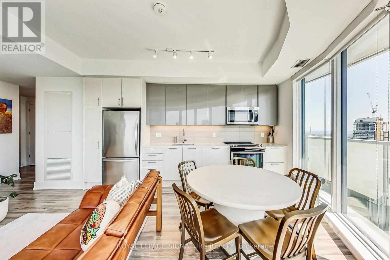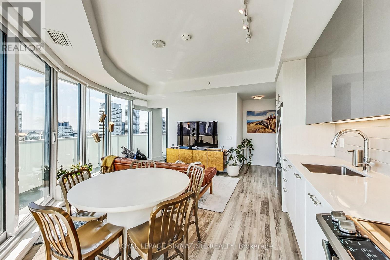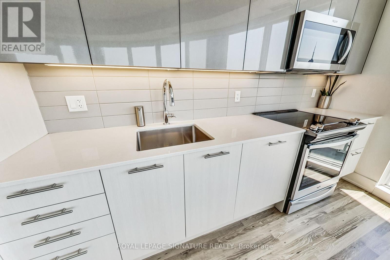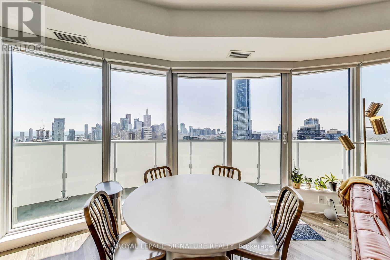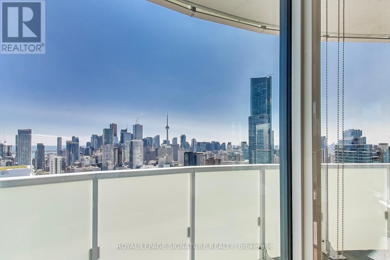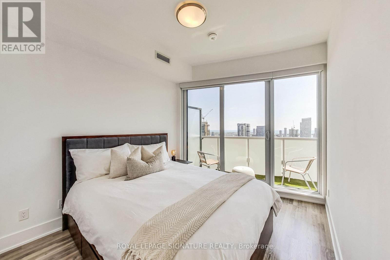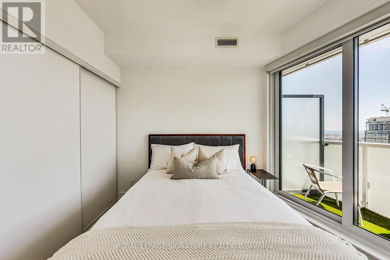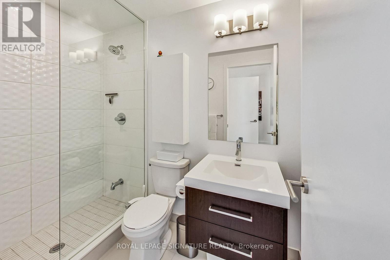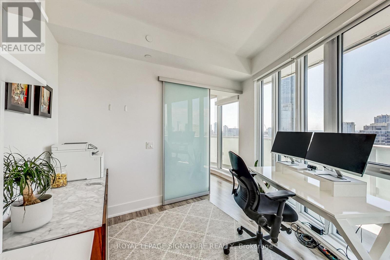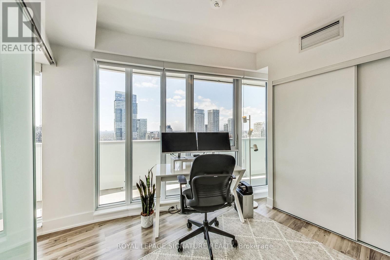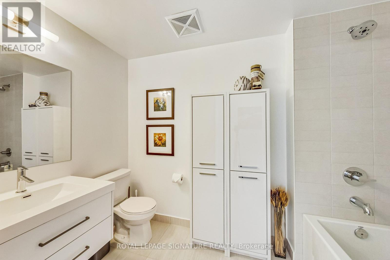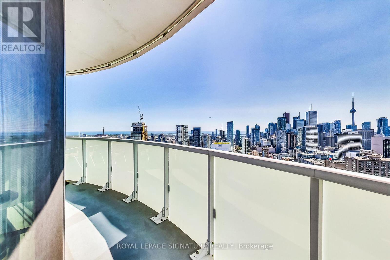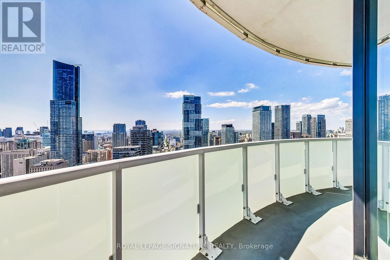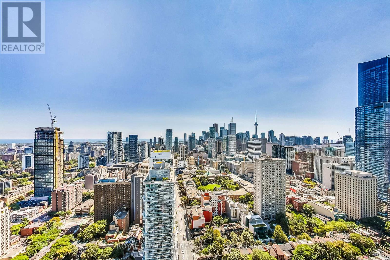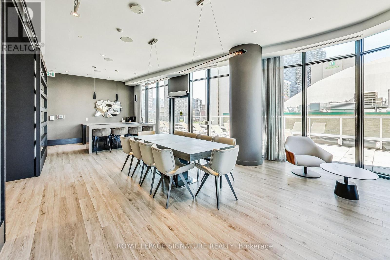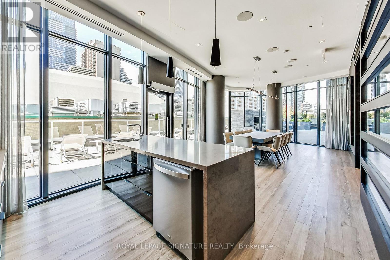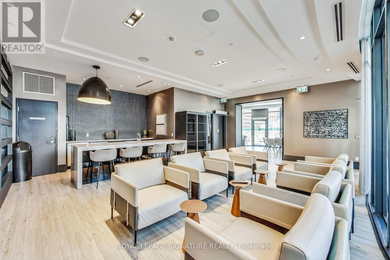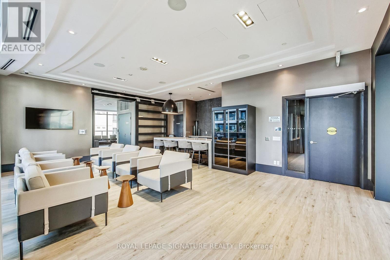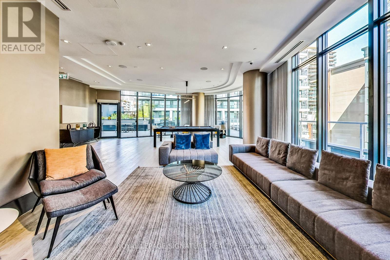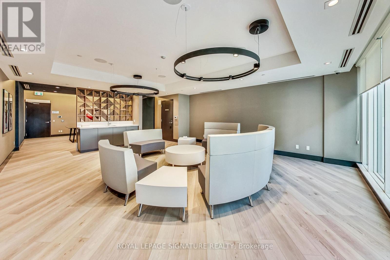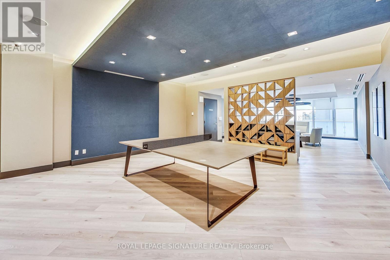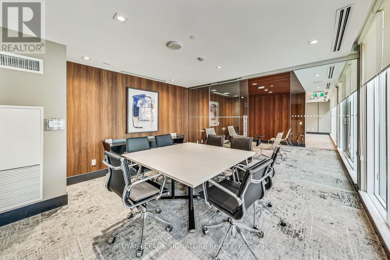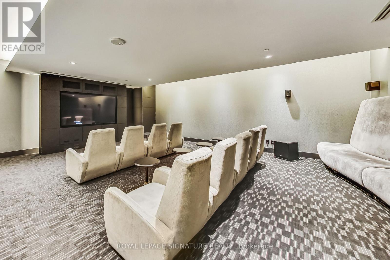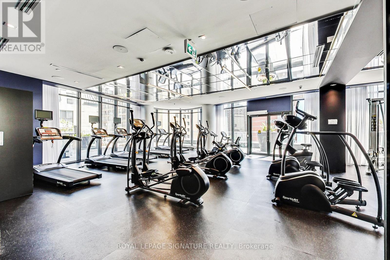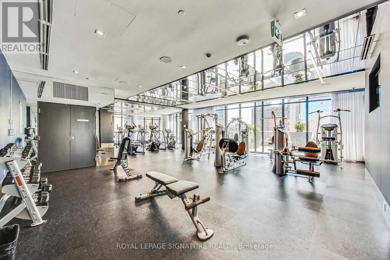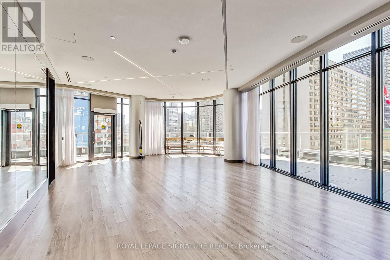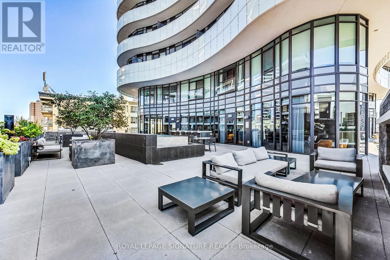4002 - 403 Church Street Toronto (Church-Yonge Corridor), Ontario M4Y 0C9
$1,099,000Maintenance, Common Area Maintenance, Insurance, Parking
$827.72 Monthly
Maintenance, Common Area Maintenance, Insurance, Parking
$827.72 MonthlyThe Crown Jewel Of Toronto, Suite 4002 Provides Endless Breathtaking Unobstructed Views. Stanley Condo Offers All That Is Downtown Living - Everything Is At Your Doorsteps Including U Of T, Toronto Metropolitan, Yorkville, Financial District, Transit (3 Subway Stations) All Within Walking Distance. Rarely Offered - All Rooms Let In An Abundance Of Natural Light. Floor To Ceiling Windows Surrounded By A Wraparound Balcony With 2 Access Points. This Southwest View Captures The Epitome Of Lake and Cityscape That Never Disappoints. Centrally Located To Local Grocers, High End Dining, Shopping, Hospital Row, As Well As Parks, You Never Need To Travel Far For Entertainment. Meticulously Kept With Upgraded Flooring And High-End Blinds - Just Move In And Enjoy! (id:50787)
Property Details
| MLS® Number | C12093495 |
| Property Type | Single Family |
| Community Name | Church-Yonge Corridor |
| Amenities Near By | Hospital, Park, Public Transit |
| Community Features | Pet Restrictions |
| Parking Space Total | 1 |
| View Type | View, City View, Lake View, View Of Water |
Building
| Bathroom Total | 2 |
| Bedrooms Above Ground | 3 |
| Bedrooms Total | 3 |
| Age | 0 To 5 Years |
| Amenities | Security/concierge, Exercise Centre, Storage - Locker |
| Appliances | Dishwasher, Dryer, Hood Fan, Microwave, Stove, Washer, Refrigerator |
| Cooling Type | Central Air Conditioning |
| Exterior Finish | Concrete, Aluminum Siding |
| Heating Fuel | Natural Gas |
| Heating Type | Forced Air |
| Size Interior | 1200 - 1399 Sqft |
| Type | Apartment |
Parking
| Underground | |
| Garage |
Land
| Acreage | No |
| Land Amenities | Hospital, Park, Public Transit |
| Surface Water | Lake/pond |
Rooms
| Level | Type | Length | Width | Dimensions |
|---|---|---|---|---|
| Main Level | Living Room | 5.4 m | 5.03 m | 5.4 m x 5.03 m |
| Main Level | Kitchen | 5.4 m | 5.03 m | 5.4 m x 5.03 m |
| Main Level | Dining Room | 5.4 m | 5.03 m | 5.4 m x 5.03 m |
| Main Level | Foyer | 3.2 m | 1.8 m | 3.2 m x 1.8 m |
| Main Level | Primary Bedroom | 3.35 m | 2.81 m | 3.35 m x 2.81 m |
| Main Level | Bedroom 2 | 2 m | 2.84 m | 2 m x 2.84 m |
| Main Level | Bedroom 3 | 2.81 m | 2.56 m | 2.81 m x 2.56 m |

