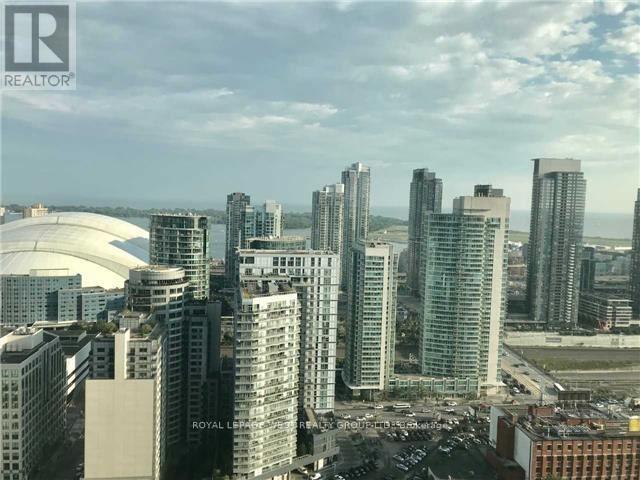3 Bedroom
5 Bathroom
1200 - 1399 sqft
Central Air Conditioning
Forced Air
$4,550 Monthly
A lower Penthouse living in the vibrant heart of Toronto's Entertainment District. This rarely available, ultra-spacious 1,358 sq.ft. 2-bedroom + full den corner suite features soaring 11-ft ceilings, expansive floor-to-ceiling windows, and panoramic south-east views of the CN Tower, Rogers Centre, and Lake Ontario. Enjoy two oversized balconies totaling 195 sq.ft., perfect for soaking in the breathtaking cityscape. Updated bathroom countertops, custom closets in the primary suite, a frameless glass shower, and stylish double doors in the den. The gourmet kitchen boasts a gas range, granite countertops, pot lights, and abundant storage, flowing seamlessly into a bright open-concept living and dining area ideal for entertaining. The split-bedroom layout offers exceptional privacy, with spacious bedrooms, walk-in closets, and two full bathrooms including a luxurious 5-piece en-suite in the primary. Additional conveniences include a full-size laundry room. Enjoy first-class amenities like a fully equipped gym, yoga room, party/meeting rooms, and 24-hour concierge. With a Starbucks in the lobby and TTC at your doorstep, this is one of King Wests most sought-after residences truly a rare offering not to be missed! (id:50787)
Property Details
|
MLS® Number
|
C12093631 |
|
Property Type
|
Single Family |
|
Community Name
|
Waterfront Communities C1 |
|
Community Features
|
Pets Not Allowed |
|
Features
|
Balcony, Carpet Free |
|
Parking Space Total
|
2 |
Building
|
Bathroom Total
|
5 |
|
Bedrooms Above Ground
|
2 |
|
Bedrooms Below Ground
|
1 |
|
Bedrooms Total
|
3 |
|
Amenities
|
Storage - Locker |
|
Appliances
|
Blinds, Dishwasher, Dryer, Microwave, Stove, Washer, Window Coverings, Refrigerator |
|
Cooling Type
|
Central Air Conditioning |
|
Exterior Finish
|
Concrete |
|
Flooring Type
|
Hardwood |
|
Half Bath Total
|
1 |
|
Heating Fuel
|
Natural Gas |
|
Heating Type
|
Forced Air |
|
Size Interior
|
1200 - 1399 Sqft |
|
Type
|
Apartment |
Parking
Land
Rooms
| Level |
Type |
Length |
Width |
Dimensions |
|
Main Level |
Living Room |
9.75 m |
4.9 m |
9.75 m x 4.9 m |
|
Main Level |
Dining Room |
9.75 m |
4.9 m |
9.75 m x 4.9 m |
|
Main Level |
Kitchen |
9.75 m |
16.08 m |
9.75 m x 16.08 m |
|
Main Level |
Primary Bedroom |
4.8 m |
3.91 m |
4.8 m x 3.91 m |
|
Main Level |
Bedroom 2 |
3.53 m |
2.79 m |
3.53 m x 2.79 m |
|
Main Level |
Study |
3.02 m |
2.77 m |
3.02 m x 2.77 m |
https://www.realtor.ca/real-estate/28192261/lph3403-375-king-street-w-toronto-waterfront-communities-waterfront-communities-c1


















