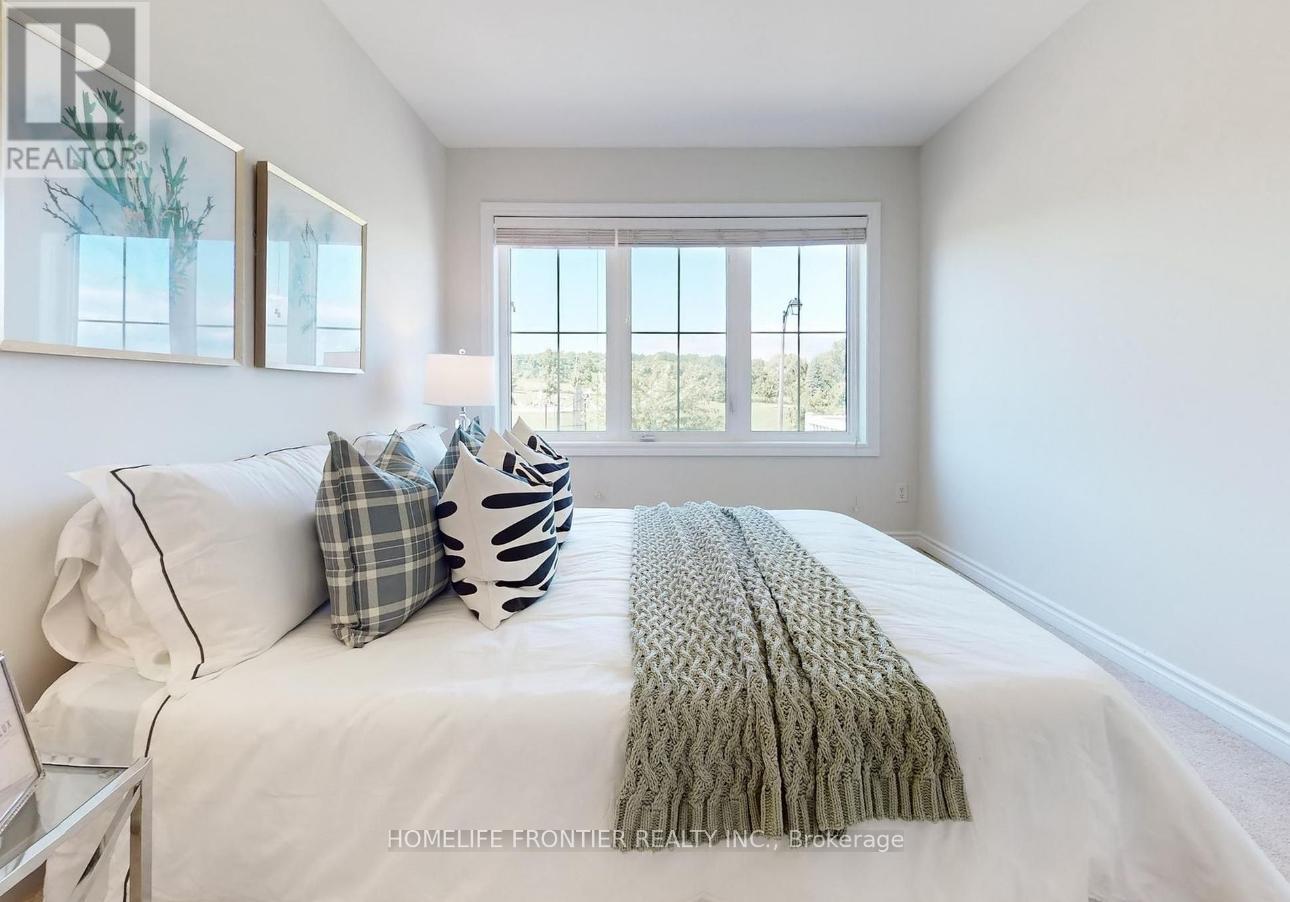4 Bedroom
4 Bathroom
1500 - 2000 sqft
Central Air Conditioning
Forced Air
$3,380 Monthly
Enjoy Country Living While Being Close To Highways & City Conveniences. Bright 3 Bedroom, 3Bathroom End Unit Town Home with finished Basement with 1 BR and 1 WR Just North of Newmarket. Beautiful Oak Floors and Staircases. Lots of Living Space with an Open Concept /Kitchen/Living Room and Dining Room and Pot Lights all through the house. Boasting a bright and Spacious Family Room. Spacious Master Bedroom with Walk-In Closet and Spa-Like Ensuite . House is Facing a Well Maintained Municipal Park. "FINISHED BASEMENT WITH 1 BEDROOM AND 1 WASHROOM" Stainless Steel Fridge, Gas Stove & Dishwasher as well as Washer & Dryer in your main floor laundry room with walk-out to the Garage. Light Fixtures Incl. & Blinds (id:50787)
Property Details
|
MLS® Number
|
N12093359 |
|
Property Type
|
Single Family |
|
Community Name
|
Queensville |
|
Amenities Near By
|
Park |
|
Features
|
Conservation/green Belt |
|
Parking Space Total
|
3 |
Building
|
Bathroom Total
|
4 |
|
Bedrooms Above Ground
|
3 |
|
Bedrooms Below Ground
|
1 |
|
Bedrooms Total
|
4 |
|
Age
|
6 To 15 Years |
|
Basement Development
|
Finished |
|
Basement Type
|
N/a (finished) |
|
Construction Style Attachment
|
Attached |
|
Cooling Type
|
Central Air Conditioning |
|
Exterior Finish
|
Brick, Vinyl Siding |
|
Flooring Type
|
Hardwood, Laminate |
|
Foundation Type
|
Concrete |
|
Half Bath Total
|
1 |
|
Heating Fuel
|
Natural Gas |
|
Heating Type
|
Forced Air |
|
Stories Total
|
2 |
|
Size Interior
|
1500 - 2000 Sqft |
|
Type
|
Row / Townhouse |
|
Utility Water
|
Municipal Water |
Parking
Land
|
Acreage
|
No |
|
Fence Type
|
Fenced Yard |
|
Land Amenities
|
Park |
|
Sewer
|
Sanitary Sewer |
Rooms
| Level |
Type |
Length |
Width |
Dimensions |
|
Second Level |
Primary Bedroom |
15.97 m |
12.46 m |
15.97 m x 12.46 m |
|
Second Level |
Bedroom 2 |
11.97 m |
9.41 m |
11.97 m x 9.41 m |
|
Second Level |
Bedroom 3 |
10.82 m |
9.02 m |
10.82 m x 9.02 m |
|
Basement |
Recreational, Games Room |
17.97 m |
13.42 m |
17.97 m x 13.42 m |
|
Basement |
Bedroom 4 |
|
|
Measurements not available |
|
Main Level |
Kitchen |
8.99 m |
8.59 m |
8.99 m x 8.59 m |
|
Main Level |
Dining Room |
8.2 m |
8.59 m |
8.2 m x 8.59 m |
|
Main Level |
Living Room |
16.3 m |
11.32 m |
16.3 m x 11.32 m |
|
Main Level |
Laundry Room |
5.81 m |
5.08 m |
5.81 m x 5.08 m |
https://www.realtor.ca/real-estate/28191958/83-alvin-pegg-drive-east-gwillimbury-queensville-queensville











