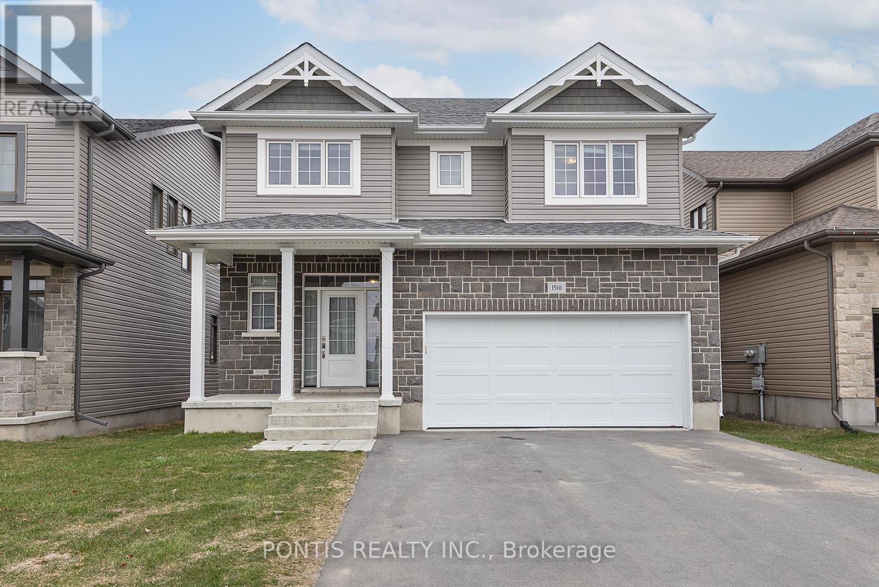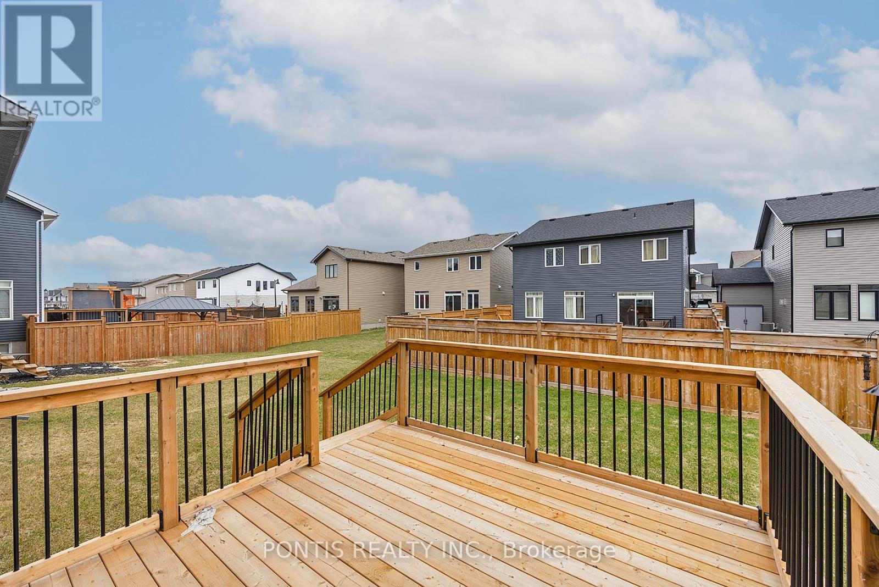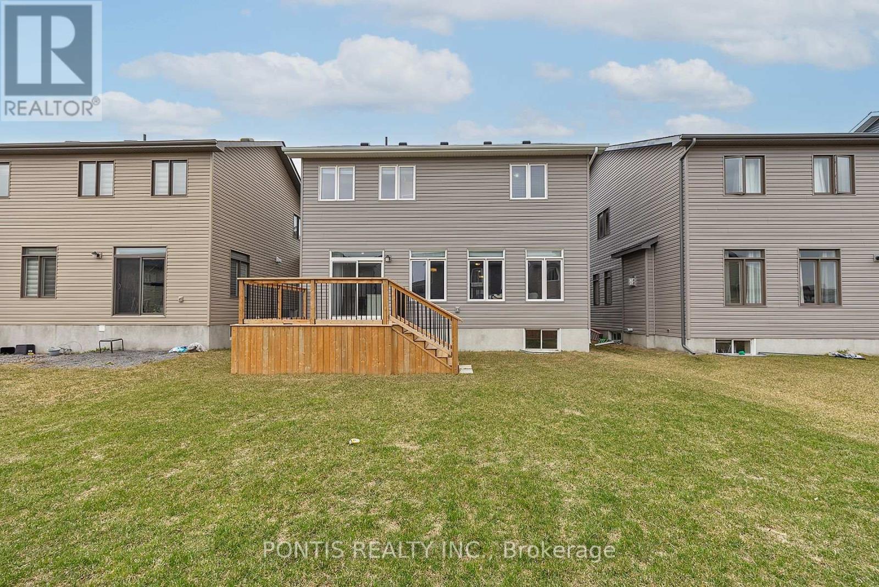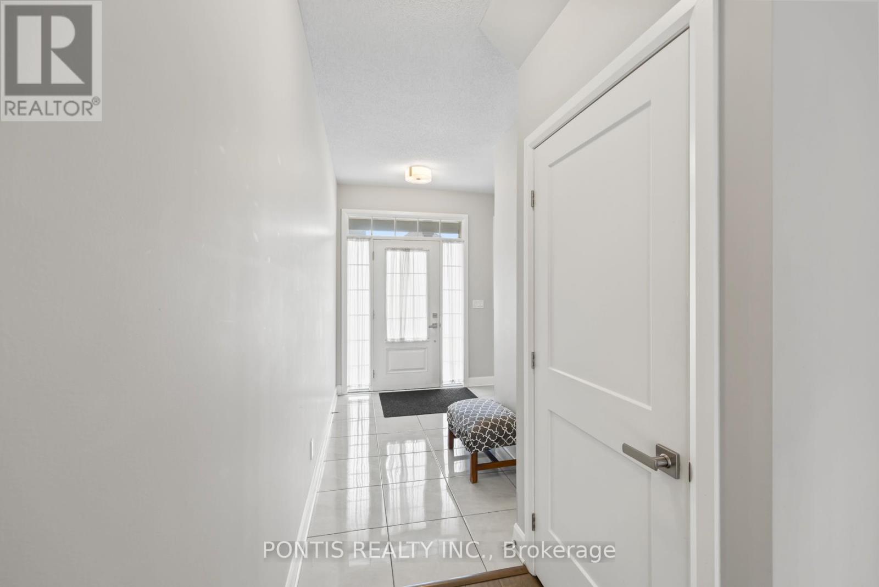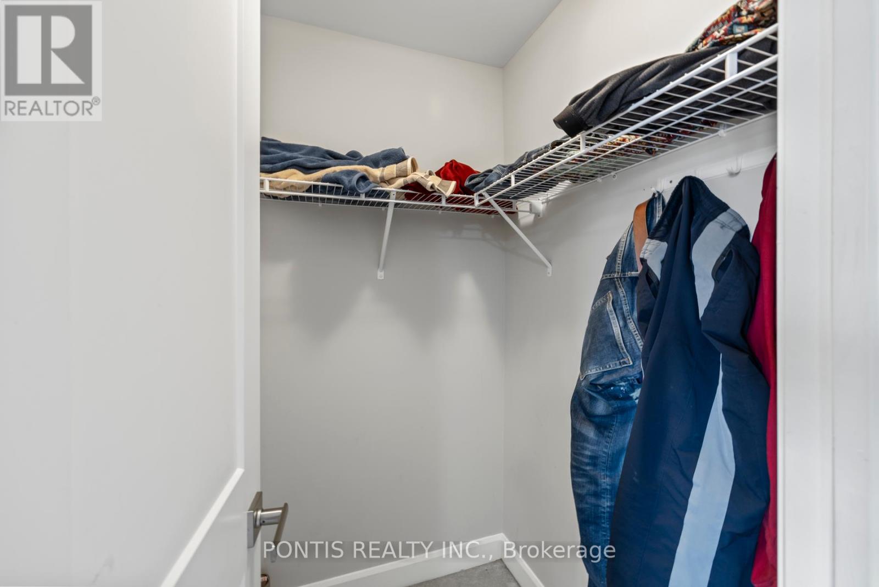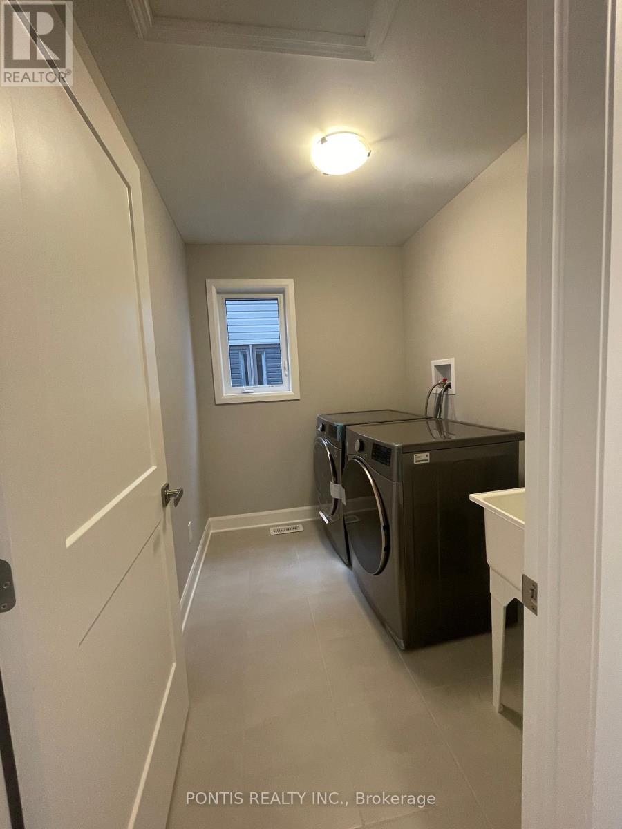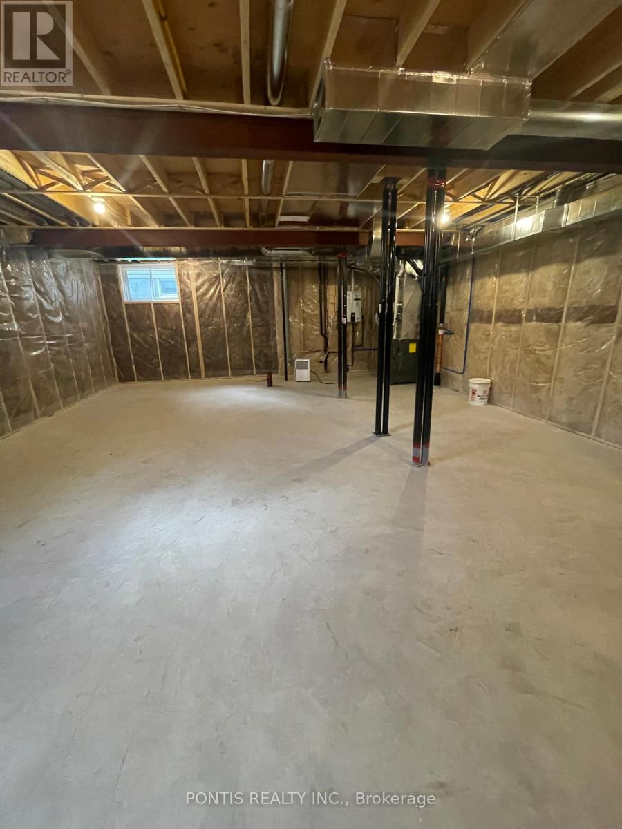3 Bedroom
3 Bathroom
2000 - 2500 sqft
Fireplace
Central Air Conditioning
Forced Air
$859,000
Nestled in the highly sought-after Woodhaven community, this stunning two-Storey home is perfectly situated just steps from the school and a future park. Boasting 2,250 sq. ft. of elegant living space, it features 3 bedrooms plus a versatile loft, 2.5 bathrooms, and a host of impressive upgrades. The main floor showcases wide plank hardwood, ceramic tile, and soaring 9-foot ceilings, creating a bright and open atmosphere. The living room is inviting with a gas fireplace and pot lighting, flowing seamlessly into a spacious dining area and an upgraded kitchen equipped with quartz countertops, a center island with an extended breakfast bar, a stainless-steel canopy range hood, water line for the fridge, gas range hook-up, a large walk-in pantry, and patio doors leading to the rear yard. Upstairs, you'll find three bedrooms plus a loft that can easily serve as a fourth bedroom. The primary suite is a luxurious retreat with a walk-in closet and a spa-like 5-piece ensuite featuring tile floors, a freestanding soaker tub, a tiled shower with glass doors, and double sinks. The basement offers a separate entrance, 9-foot ceilings, and a bathroom rough in, ideal for future development. Additional highlights include a double car garage with opener, a high-efficiency furnace, HRV system, a 12x12 ft deck, and much more worth about 50k in upgrades. (id:50787)
Property Details
|
MLS® Number
|
X12093375 |
|
Property Type
|
Single Family |
|
Community Name
|
42 - City Northwest |
|
Equipment Type
|
Water Heater - Electric |
|
Parking Space Total
|
6 |
|
Rental Equipment Type
|
Water Heater - Electric |
Building
|
Bathroom Total
|
3 |
|
Bedrooms Above Ground
|
3 |
|
Bedrooms Total
|
3 |
|
Age
|
0 To 5 Years |
|
Appliances
|
Water Heater, Window Coverings |
|
Basement Development
|
Unfinished |
|
Basement Type
|
N/a (unfinished) |
|
Construction Style Attachment
|
Detached |
|
Cooling Type
|
Central Air Conditioning |
|
Exterior Finish
|
Stone, Vinyl Siding |
|
Fireplace Present
|
Yes |
|
Foundation Type
|
Unknown |
|
Half Bath Total
|
1 |
|
Heating Fuel
|
Natural Gas |
|
Heating Type
|
Forced Air |
|
Stories Total
|
2 |
|
Size Interior
|
2000 - 2500 Sqft |
|
Type
|
House |
|
Utility Water
|
Municipal Water |
Parking
Land
|
Acreage
|
No |
|
Sewer
|
Sanitary Sewer |
|
Size Depth
|
105 Ft ,9 In |
|
Size Frontage
|
40 Ft |
|
Size Irregular
|
40 X 105.8 Ft |
|
Size Total Text
|
40 X 105.8 Ft |
Rooms
| Level |
Type |
Length |
Width |
Dimensions |
|
Second Level |
Bathroom |
3.35 m |
1.68 m |
3.35 m x 1.68 m |
|
Second Level |
Laundry Room |
1.85 m |
2.44 m |
1.85 m x 2.44 m |
|
Second Level |
Primary Bedroom |
4.67 m |
4.6 m |
4.67 m x 4.6 m |
|
Second Level |
Other |
2.08 m |
4.55 m |
2.08 m x 4.55 m |
|
Second Level |
Bedroom |
5.11 m |
3.91 m |
5.11 m x 3.91 m |
|
Second Level |
Bedroom |
3.53 m |
3.48 m |
3.53 m x 3.48 m |
|
Second Level |
Loft |
3.1 m |
3.91 m |
3.1 m x 3.91 m |
|
Main Level |
Living Room |
5.16 m |
3.89 m |
5.16 m x 3.89 m |
|
Main Level |
Kitchen |
5.56 m |
2.77 m |
5.56 m x 2.77 m |
|
Main Level |
Dining Room |
4.8 m |
2.46 m |
4.8 m x 2.46 m |
|
Main Level |
Mud Room |
1.47 m |
1.57 m |
1.47 m x 1.57 m |
|
Main Level |
Bathroom |
1.47 m |
1.63 m |
1.47 m x 1.63 m |
https://www.realtor.ca/real-estate/28192019/1510-shira-drive-kingston-42-city-northwest-42-city-northwest

