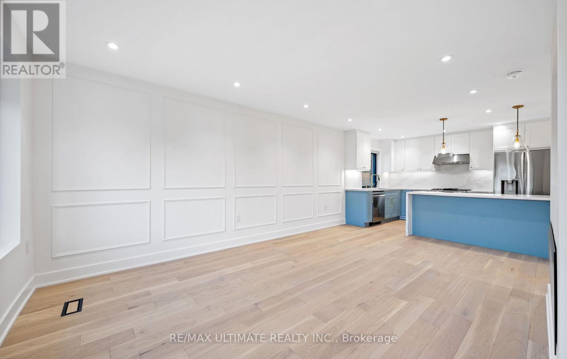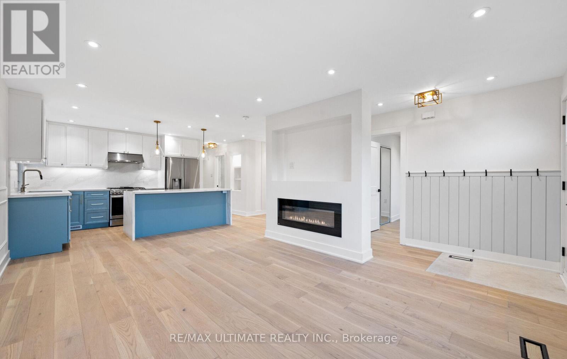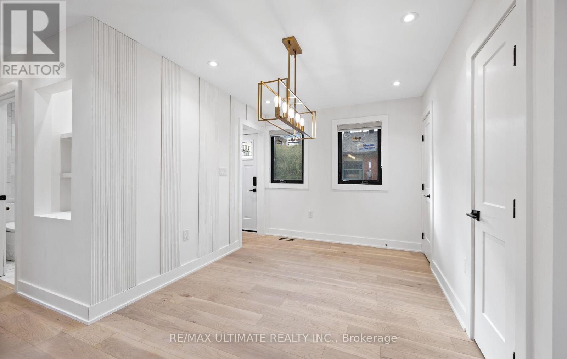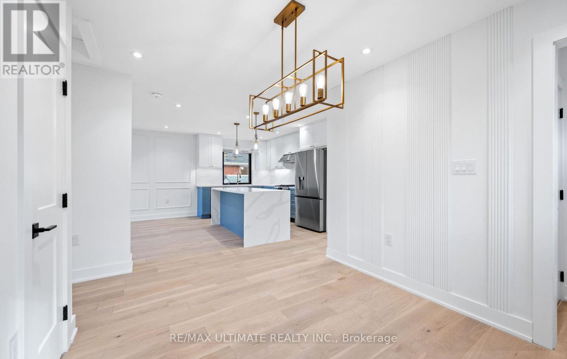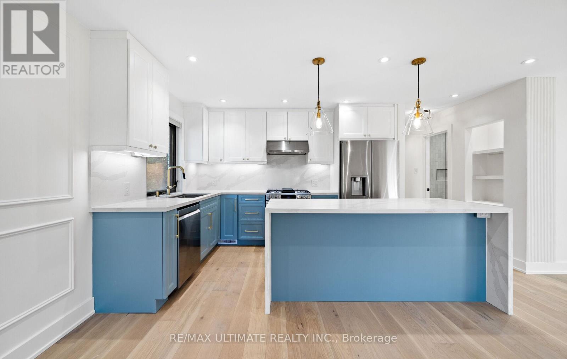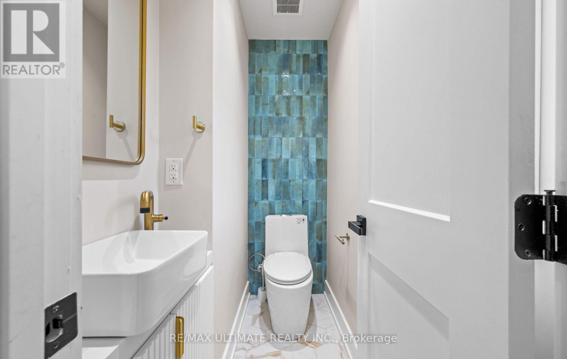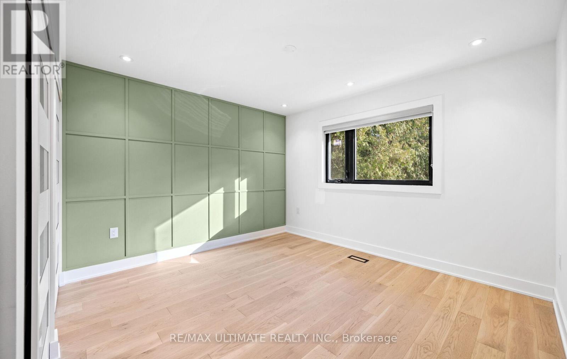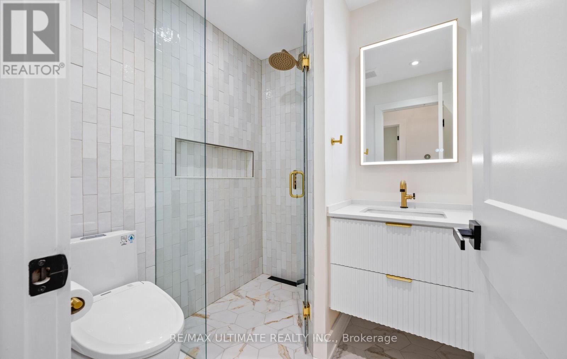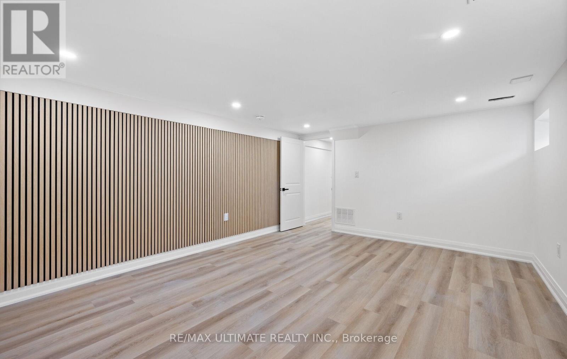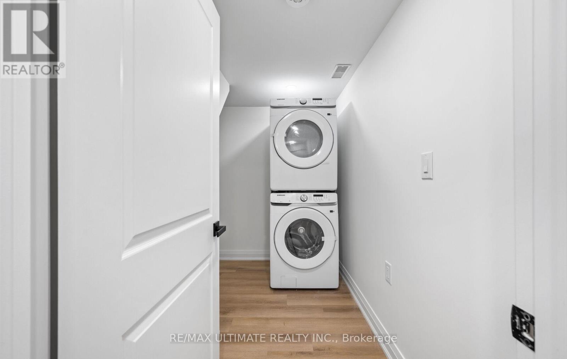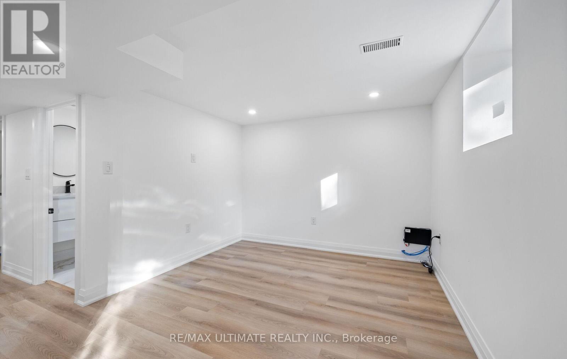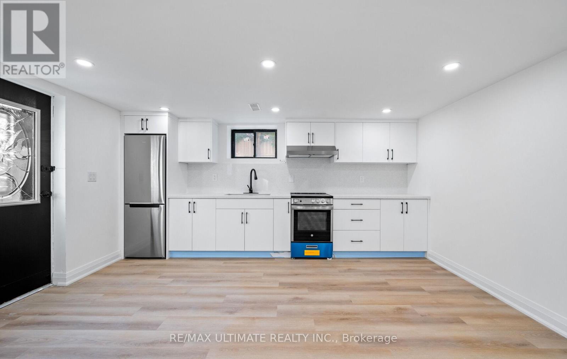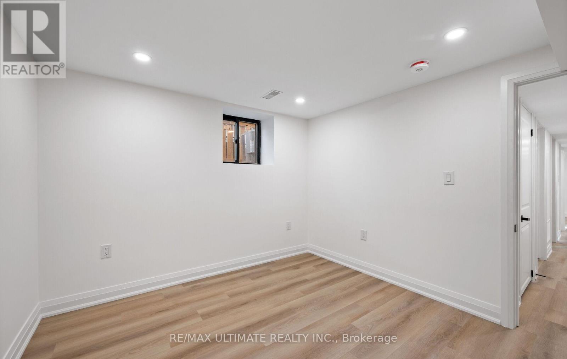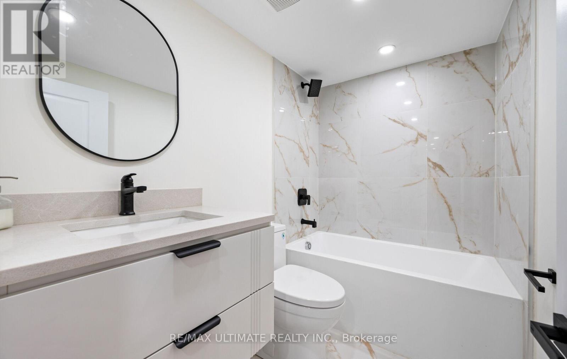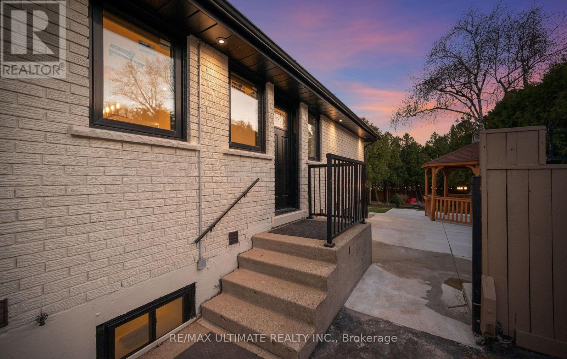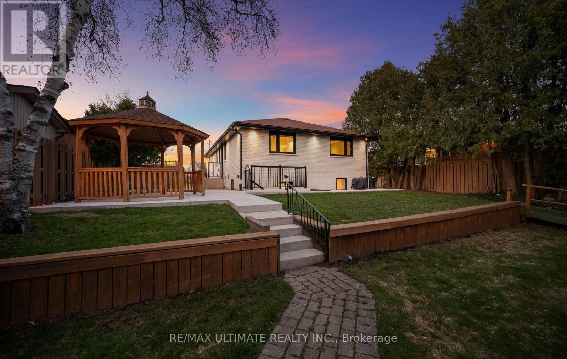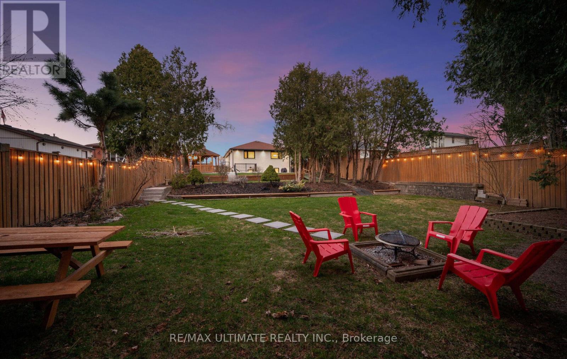5 Bedroom
3 Bathroom
1100 - 1500 sqft
Raised Bungalow
Fireplace
Central Air Conditioning
Forced Air
$1,299,000
Welcome to this impeccably renovated residence in the heart of Burlington, Ontario, where modern luxury meets functional design on a rare 166 ft deep lot. This stunning property, featuring legal two-dwelling units with potential for a third in the backyard. Over 2200 Sq ft of living space that offers unmatched versatility for multi-generational living or savvy investors. Key Features: Fully compliant dual-dwelling units with comprehensive renovations, all completed with proper permits and inspections.State-of-the-art upgrades including new wall & attic insulation, new electrical wiring with a 200 AMP panel, and all-new plumbing and drywall. Two gourmet kitchens boasting high-end appliances, quartz backsplashes, and a main kitchen with a breathtaking waterfall island.Modern conveniences such as an EV-ready socket in the driveway, brand new energy-efficient windows, new exterior doors, and installed security cameras.Expansive 8-car driveway for ample parking.Separate side entrance and walkout basement with its own entrance, ensuring privacy and flexibility.A beautifully landscaped, three-tiered backyard oasis (approx. 90 ft deep, 66 ft rear width), surrounded by majestic mature trees, perfect for entertaining or serene relaxation in a Muskoka-inspired retreat. This exceptional property blends elegance, practicality, and the tranquil allure of nature. Don't miss your chance to own a masterpiece in Burlington's thriving community. Schedule your viewing today! ** This is a linked property.** (id:50787)
Property Details
|
MLS® Number
|
W12093252 |
|
Property Type
|
Single Family |
|
Community Name
|
Mountainside |
|
Parking Space Total
|
8 |
Building
|
Bathroom Total
|
3 |
|
Bedrooms Above Ground
|
3 |
|
Bedrooms Below Ground
|
2 |
|
Bedrooms Total
|
5 |
|
Amenities
|
Fireplace(s) |
|
Appliances
|
All |
|
Architectural Style
|
Raised Bungalow |
|
Basement Development
|
Finished |
|
Basement Features
|
Separate Entrance, Walk Out |
|
Basement Type
|
N/a (finished) |
|
Construction Style Attachment
|
Detached |
|
Cooling Type
|
Central Air Conditioning |
|
Exterior Finish
|
Brick |
|
Fireplace Present
|
Yes |
|
Foundation Type
|
Poured Concrete |
|
Half Bath Total
|
1 |
|
Heating Fuel
|
Natural Gas |
|
Heating Type
|
Forced Air |
|
Stories Total
|
1 |
|
Size Interior
|
1100 - 1500 Sqft |
|
Type
|
House |
|
Utility Water
|
Municipal Water |
Parking
Land
|
Acreage
|
No |
|
Sewer
|
Sanitary Sewer |
|
Size Depth
|
166 Ft |
|
Size Frontage
|
50 Ft |
|
Size Irregular
|
50 X 166 Ft ; Front 50 Rear 66 Depth 166 And 198 |
|
Size Total Text
|
50 X 166 Ft ; Front 50 Rear 66 Depth 166 And 198 |
Rooms
| Level |
Type |
Length |
Width |
Dimensions |
|
Lower Level |
Bedroom |
3.2 m |
3 m |
3.2 m x 3 m |
|
Lower Level |
Bathroom |
2.29 m |
1.5 m |
2.29 m x 1.5 m |
|
Lower Level |
Laundry Room |
2.31 m |
1.47 m |
2.31 m x 1.47 m |
|
Lower Level |
Utility Room |
2.41 m |
2.36 m |
2.41 m x 2.36 m |
|
Lower Level |
Recreational, Games Room |
4.88 m |
3.89 m |
4.88 m x 3.89 m |
|
Lower Level |
Laundry Room |
2.82 m |
1.22 m |
2.82 m x 1.22 m |
|
Lower Level |
Kitchen |
4.45 m |
3.84 m |
4.45 m x 3.84 m |
|
Lower Level |
Living Room |
2.28 m |
3.05 m |
2.28 m x 3.05 m |
|
Main Level |
Kitchen |
3.66 m |
2.49 m |
3.66 m x 2.49 m |
|
Main Level |
Dining Room |
4.09 m |
2.77 m |
4.09 m x 2.77 m |
|
Main Level |
Living Room |
5.54 m |
3.45 m |
5.54 m x 3.45 m |
|
Main Level |
Bedroom |
2.79 m |
2.69 m |
2.79 m x 2.69 m |
|
Main Level |
Bedroom |
3.66 m |
3.35 m |
3.66 m x 3.35 m |
|
Main Level |
Bedroom |
3.23 m |
2.72 m |
3.23 m x 2.72 m |
|
Main Level |
Bathroom |
1.98 m |
1.88 m |
1.98 m x 1.88 m |
https://www.realtor.ca/real-estate/28191753/2030-mountainside-drive-burlington-mountainside-mountainside




