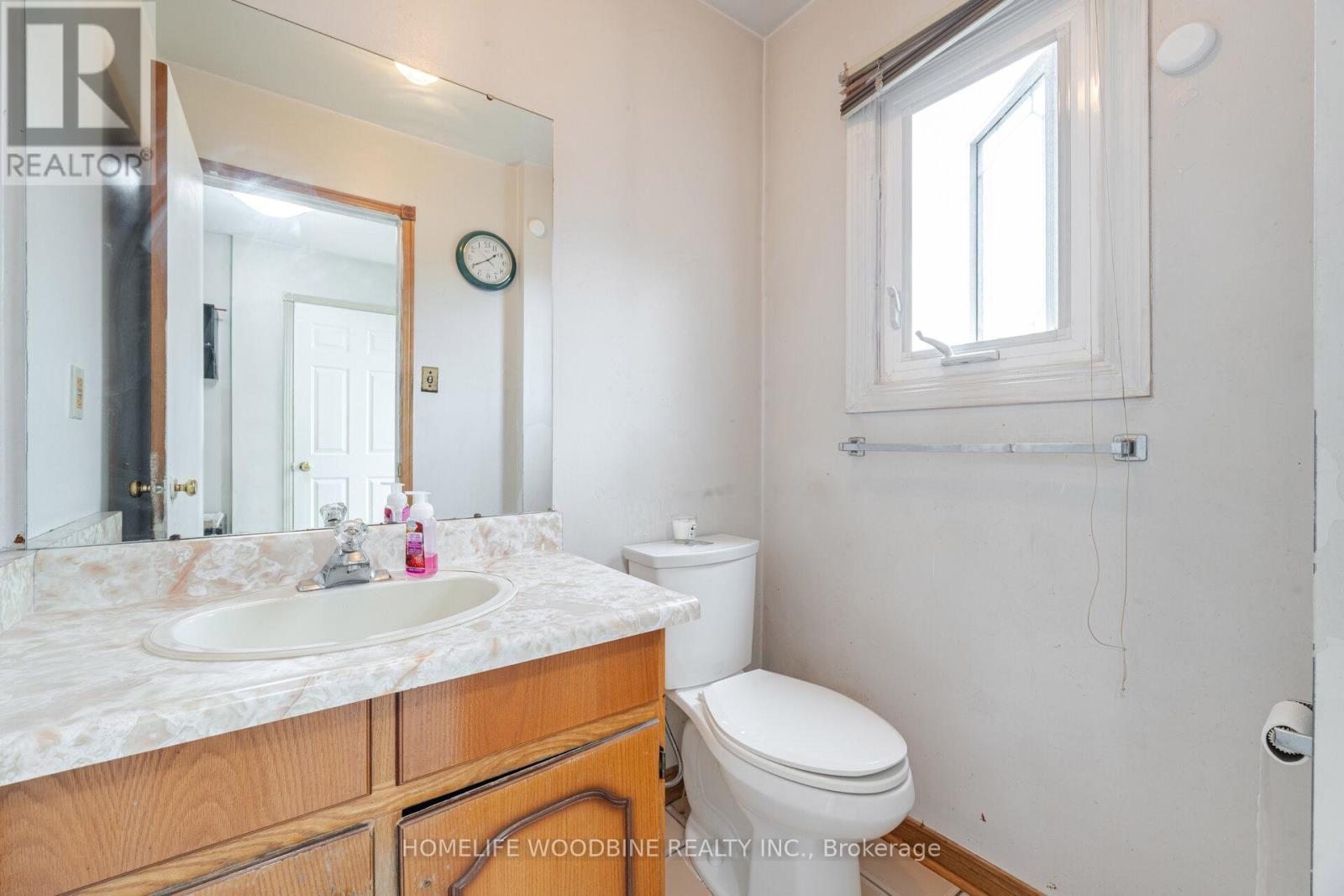6 Bedroom
4 Bathroom
2500 - 3000 sqft
Fireplace
Central Air Conditioning
Forced Air
$999,999
Rarely Offered Move-In Ready, Stunning 4+2 Bedroom, 4-Washroom Detached Home With Double Car Garage In Prestigious Neighborhood On a Quiet Street, Etobicoke. Huge Eat-In Kitchen With Stainless Steel Appliances, Ideal for Culinary Enthusiasts. Main Floor Features Include Laundry Room & 2nd Laundry in Basement. Living Room, and Family Room, Perfect for Family Gatherings. The Upper Level Has Very Spacious 4 Bedrooms, Ideal for Relaxation. Fully Finished 2 Bedroom Basement Apartment With Spacious Large Living Room, Kitchen, And Separate Entrance, Suitable for In-Law Suite or Rental Income. Hardwood Flooring Throughout the Main Floor and Upper, Adding a Touch of Elegance. Professionally Landscaped Front And Back Yard, Creating a Private Oasis. (id:50787)
Property Details
|
MLS® Number
|
W12093255 |
|
Property Type
|
Single Family |
|
Neigbourhood
|
Mount Olive-Silverstone-Jamestown |
|
Community Name
|
Mount Olive-Silverstone-Jamestown |
|
Parking Space Total
|
5 |
Building
|
Bathroom Total
|
4 |
|
Bedrooms Above Ground
|
4 |
|
Bedrooms Below Ground
|
2 |
|
Bedrooms Total
|
6 |
|
Appliances
|
All, Dishwasher, Dryer, Two Stoves, Two Washers, Window Coverings, Two Refrigerators |
|
Basement Features
|
Apartment In Basement, Separate Entrance |
|
Basement Type
|
N/a |
|
Construction Style Attachment
|
Detached |
|
Cooling Type
|
Central Air Conditioning |
|
Exterior Finish
|
Brick |
|
Fireplace Present
|
Yes |
|
Flooring Type
|
Parquet, Ceramic |
|
Foundation Type
|
Poured Concrete |
|
Half Bath Total
|
1 |
|
Heating Fuel
|
Natural Gas |
|
Heating Type
|
Forced Air |
|
Stories Total
|
2 |
|
Size Interior
|
2500 - 3000 Sqft |
|
Type
|
House |
|
Utility Water
|
Municipal Water |
Parking
Land
|
Acreage
|
No |
|
Sewer
|
Sanitary Sewer |
|
Size Depth
|
127 Ft ,10 In |
|
Size Frontage
|
40 Ft ,1 In |
|
Size Irregular
|
40.1 X 127.9 Ft |
|
Size Total Text
|
40.1 X 127.9 Ft |
Rooms
| Level |
Type |
Length |
Width |
Dimensions |
|
Second Level |
Primary Bedroom |
5.35 m |
4.42 m |
5.35 m x 4.42 m |
|
Second Level |
Bedroom 2 |
3.35 m |
3.32 m |
3.35 m x 3.32 m |
|
Second Level |
Bedroom 3 |
4.62 m |
3.6 m |
4.62 m x 3.6 m |
|
Second Level |
Bedroom 4 |
4.24 m |
3.81 m |
4.24 m x 3.81 m |
|
Ground Level |
Living Room |
5.28 m |
3.47 m |
5.28 m x 3.47 m |
|
Ground Level |
Dining Room |
3.47 m |
3.28 m |
3.47 m x 3.28 m |
|
Ground Level |
Kitchen |
4.43 m |
5.18 m |
4.43 m x 5.18 m |
|
Ground Level |
Family Room |
4.82 m |
3.45 m |
4.82 m x 3.45 m |
https://www.realtor.ca/real-estate/28191754/135-minglehaze-drive-toronto-mount-olive-silverstone-jamestown-mount-olive-silverstone-jamestown










































