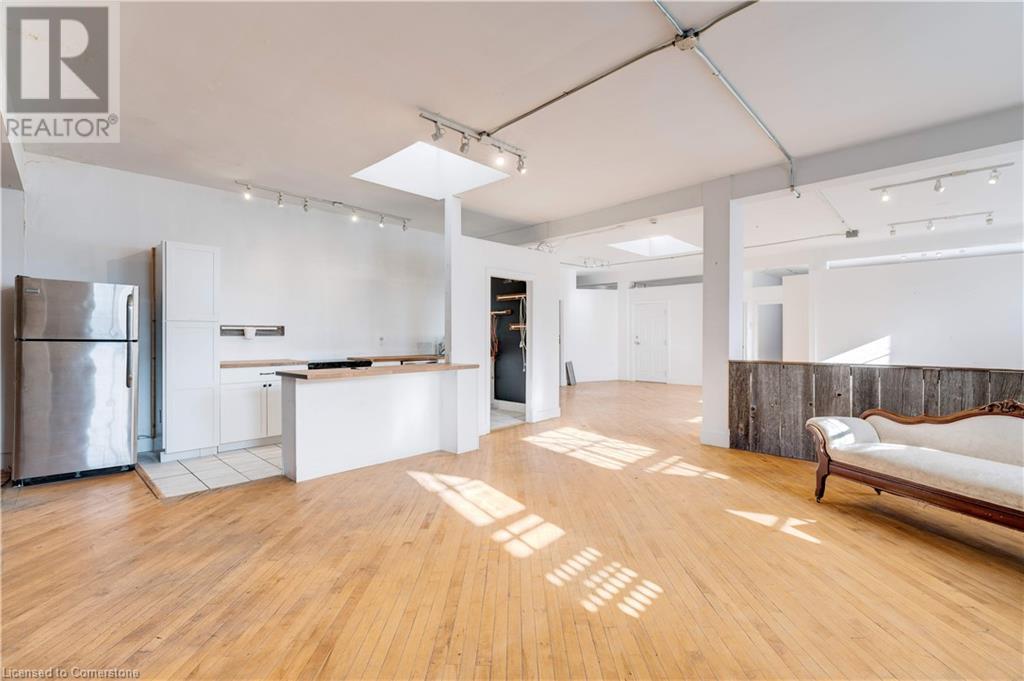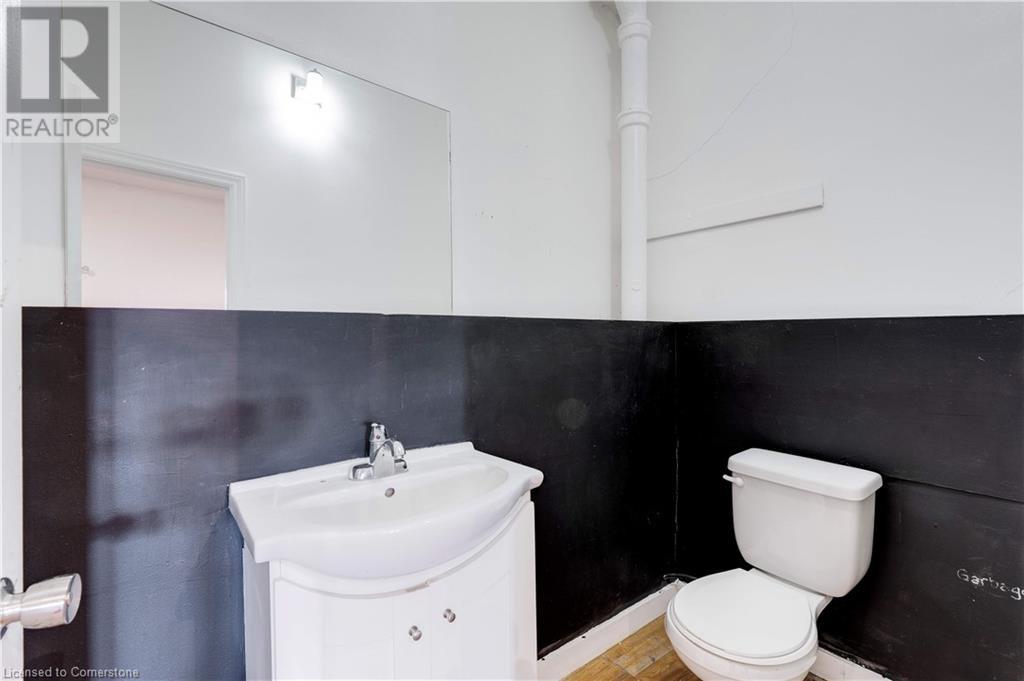289-597-1980
infolivingplus@gmail.com
323-327 King Street E Unit# 2 Hamilton, Ontario L8N 1C1
6 Bedroom
3 Bathroom
6135 sqft
2 Level
Wall Unit
Hot Water Radiator Heat, Heat Pump
$3,000 Monthly
Exterior Maintenance
6135 SQUARE FEET OF LIVE/WORK STUDIO SPACE IN THE HEART OF DOWNTOWN! This unit consists of two floors of sunlit, character-filled space with soaring ceilings. Complete with three bathrooms, a kitchenette, several private rooms, spacious common areas, and a rooftop terrace -- This unit is the perfect live/ work studio for artists, photographers, etc. or office for small businesses. Rent subject to HST and tenant to pay utilities. (id:50787)
Property Details
| MLS® Number | 40719205 |
| Property Type | Single Family |
| Amenities Near By | Hospital, Public Transit |
| Community Features | High Traffic Area |
| Features | Visual Exposure, Balcony, Skylight |
Building
| Bathroom Total | 3 |
| Bedrooms Above Ground | 6 |
| Bedrooms Total | 6 |
| Architectural Style | 2 Level |
| Basement Type | None |
| Construction Style Attachment | Attached |
| Cooling Type | Wall Unit |
| Exterior Finish | Brick, Stucco |
| Foundation Type | Stone |
| Half Bath Total | 1 |
| Heating Type | Hot Water Radiator Heat, Heat Pump |
| Stories Total | 2 |
| Size Interior | 6135 Sqft |
| Type | Apartment |
| Utility Water | Municipal Water |
Land
| Acreage | No |
| Land Amenities | Hospital, Public Transit |
| Sewer | Municipal Sewage System |
| Size Depth | 104 Ft |
| Size Frontage | 40 Ft |
| Size Total Text | Under 1/2 Acre |
| Zoning Description | D2 |
Rooms
| Level | Type | Length | Width | Dimensions |
|---|---|---|---|---|
| Second Level | Kitchen | 8'0'' x 20'0'' | ||
| Second Level | 3pc Bathroom | Measurements not available | ||
| Second Level | 3pc Bathroom | Measurements not available | ||
| Second Level | Bedroom | 8'0'' x 12'0'' | ||
| Second Level | Bedroom | 12'0'' x 12'0'' | ||
| Second Level | Bedroom | 30'0'' x 15'0'' | ||
| Second Level | Bedroom | 18'0'' x 12'0'' | ||
| Second Level | Bedroom | 18'0'' x 12'0'' | ||
| Third Level | 2pc Bathroom | Measurements not available | ||
| Third Level | Bedroom | 20'0'' x 20'0'' |
https://www.realtor.ca/real-estate/28191804/323-327-king-street-e-unit-2-hamilton




























