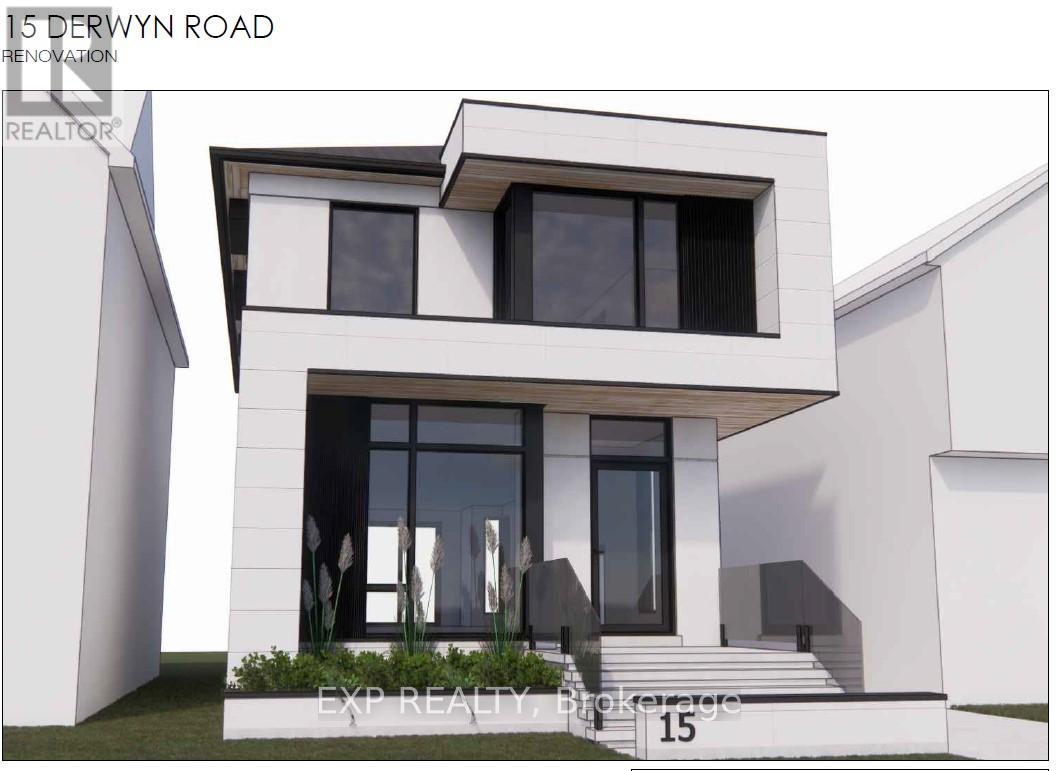289-597-1980
infolivingplus@gmail.com
15 Derwyn Road Toronto (East York), Ontario M4J 4M7
6 Bedroom
4 Bathroom
700 - 1100 sqft
Fireplace
Central Air Conditioning
Forced Air
$1,399,999
Build your Custom Dream Home. Permit ready to build 2500Sqft above ground Plus an approximate1200Sqft Legal Duplex Apartment.The property is a construction site, please do not walk the property without an appointment. (id:50787)
Property Details
| MLS® Number | E12093341 |
| Property Type | Single Family |
| Community Name | East York |
| Parking Space Total | 2 |
Building
| Bathroom Total | 4 |
| Bedrooms Above Ground | 4 |
| Bedrooms Below Ground | 2 |
| Bedrooms Total | 6 |
| Basement Features | Apartment In Basement |
| Basement Type | N/a |
| Construction Style Attachment | Detached |
| Cooling Type | Central Air Conditioning |
| Exterior Finish | Brick |
| Fireplace Present | Yes |
| Foundation Type | Block |
| Half Bath Total | 1 |
| Heating Fuel | Natural Gas |
| Heating Type | Forced Air |
| Stories Total | 2 |
| Size Interior | 700 - 1100 Sqft |
| Type | House |
| Utility Water | Municipal Water |
Parking
| Detached Garage | |
| Garage |
Land
| Acreage | No |
| Sewer | Sanitary Sewer |
| Size Depth | 110 Ft |
| Size Frontage | 30 Ft |
| Size Irregular | 30 X 110 Ft |
| Size Total Text | 30 X 110 Ft |
https://www.realtor.ca/real-estate/28191834/15-derwyn-road-toronto-east-york-east-york



