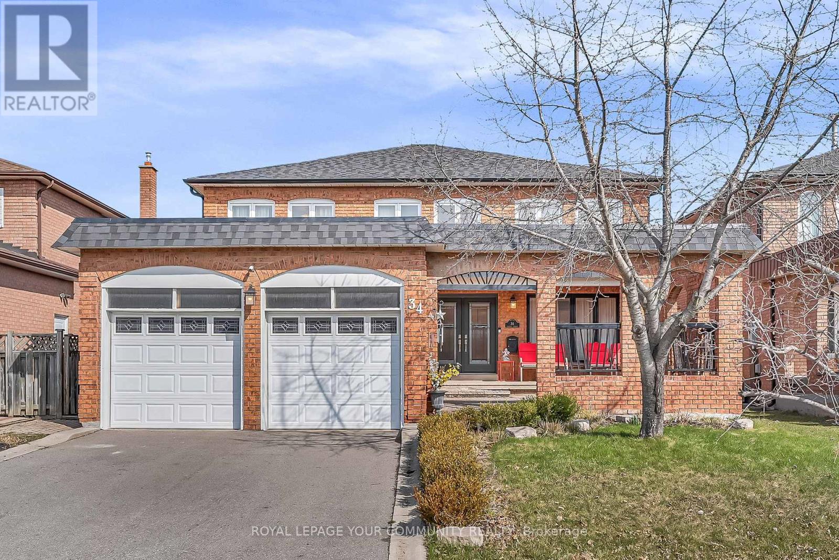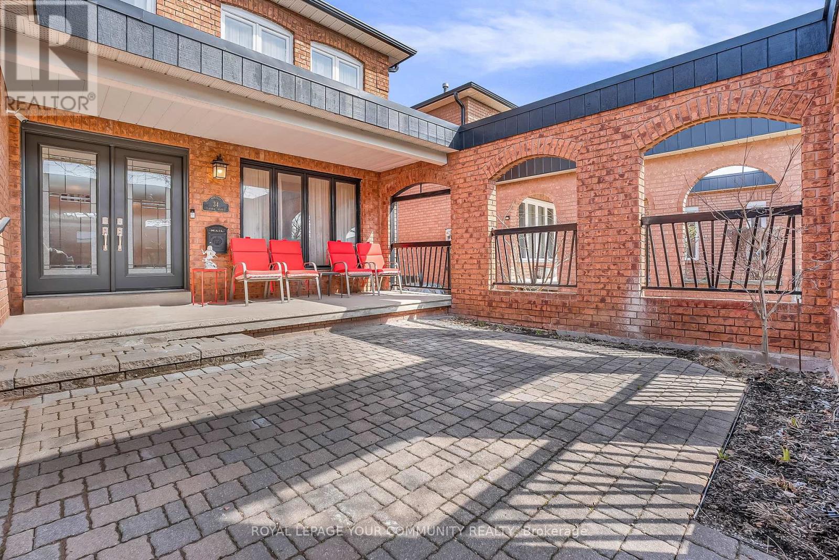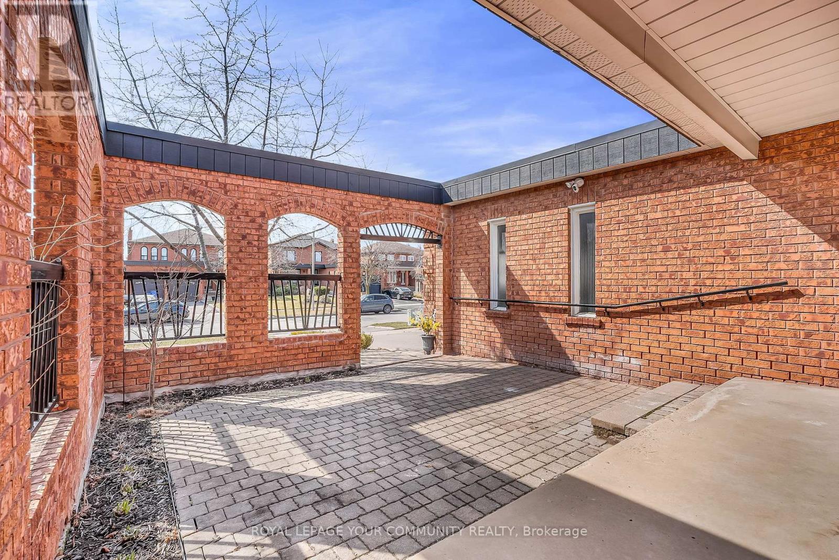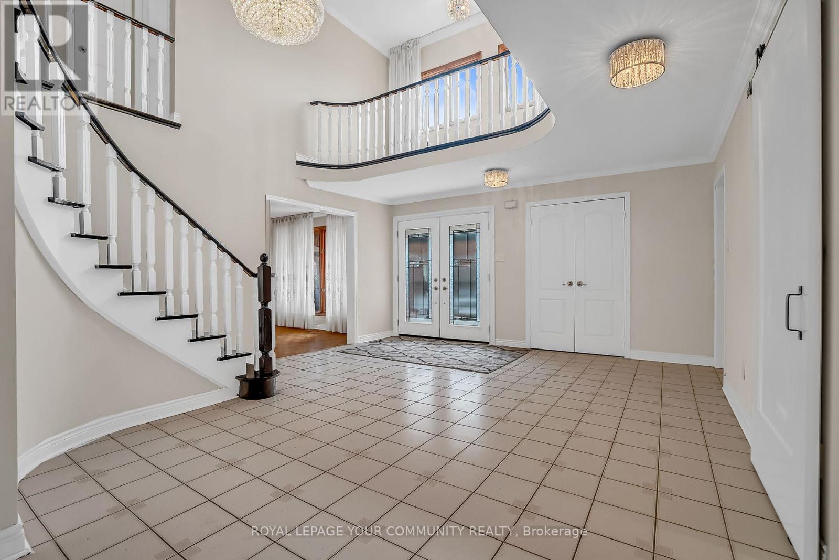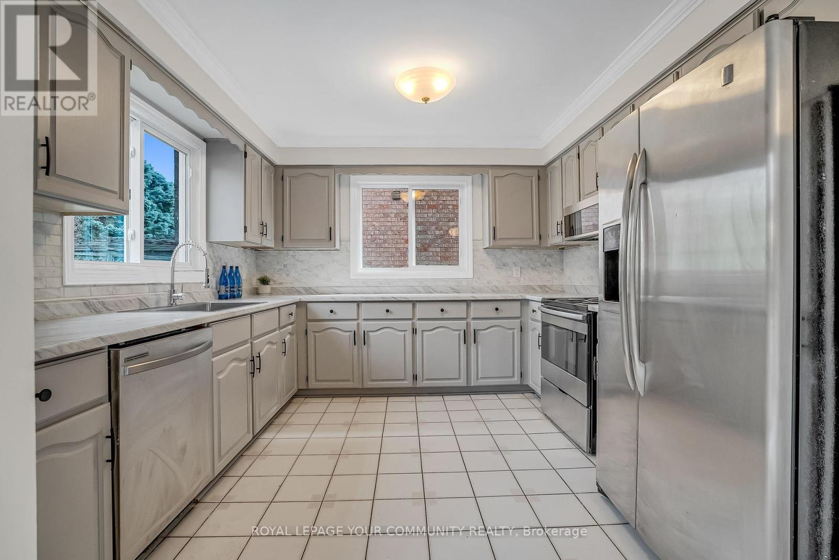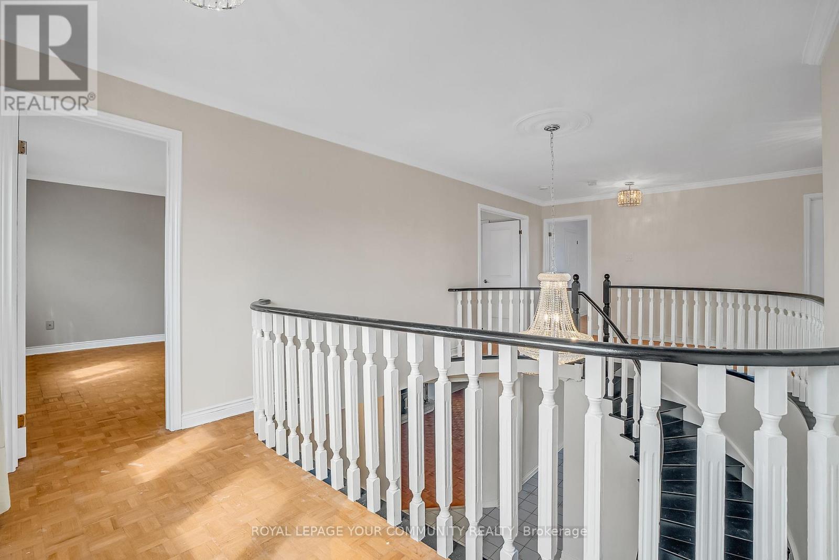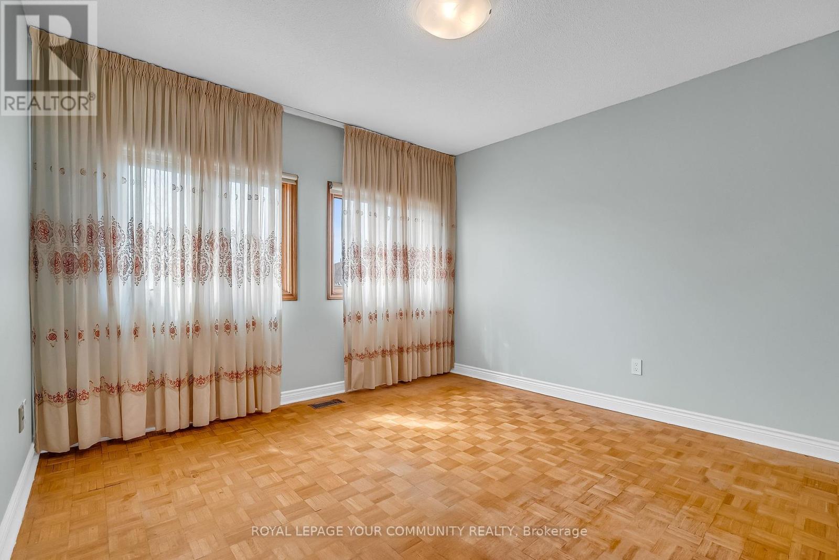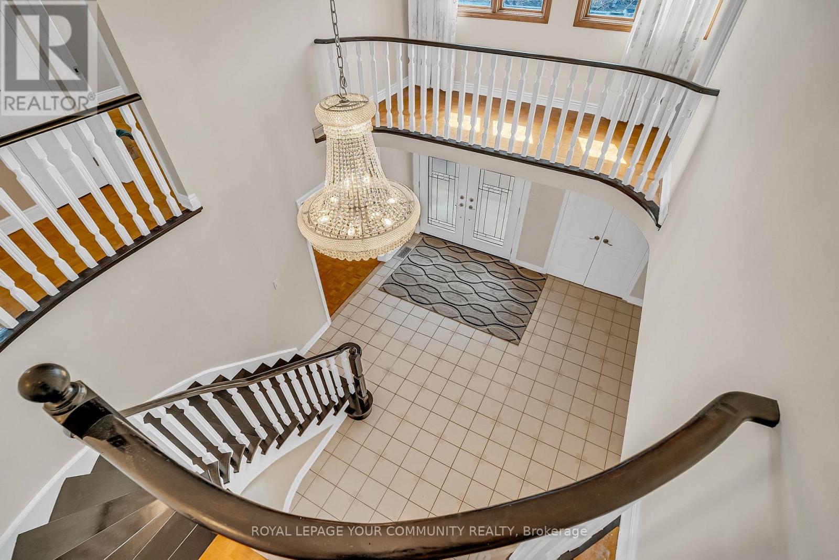8 Bedroom
4 Bathroom
2500 - 3000 sqft
Fireplace
Central Air Conditioning
Forced Air
Landscaped
$1,598,000
This home underwent newly renovations in the last year. Spacious 4 bedrooms on 2nd floor with primary bedroom with upgraded/renovated bath, Juliette balcony overlooking main floor. Home offers new professional basement in-law with 2 bedrooms, a separate entrance, and separate laundry. Making it perfect for multi-generational living. All bathrooms in home are professional upgrade/renovated. Re-shingled roof and new eave troughs in 2024. New interior doors and hardwood with trim. New quality light fixtures. Large landscaped lot, rear yard with professional installed armour stone. Many mature tress by the large deck. Enjoy Woodbridge Community living with all the required close amenities. (id:50787)
Property Details
|
MLS® Number
|
N12093302 |
|
Property Type
|
Single Family |
|
Community Name
|
West Woodbridge |
|
Amenities Near By
|
Schools, Public Transit, Place Of Worship, Park |
|
Community Features
|
Community Centre |
|
Features
|
In-law Suite |
|
Parking Space Total
|
4 |
|
Structure
|
Patio(s) |
Building
|
Bathroom Total
|
4 |
|
Bedrooms Above Ground
|
6 |
|
Bedrooms Below Ground
|
2 |
|
Bedrooms Total
|
8 |
|
Appliances
|
Garage Door Opener Remote(s), Central Vacuum, Dishwasher, Dryer, Microwave, Stove, Washer, Window Coverings, Refrigerator |
|
Basement Features
|
Apartment In Basement, Separate Entrance |
|
Basement Type
|
N/a |
|
Construction Style Attachment
|
Detached |
|
Cooling Type
|
Central Air Conditioning |
|
Exterior Finish
|
Brick |
|
Fireplace Present
|
Yes |
|
Fireplace Type
|
Insert |
|
Flooring Type
|
Parquet, Laminate, Ceramic |
|
Foundation Type
|
Unknown |
|
Heating Fuel
|
Natural Gas |
|
Heating Type
|
Forced Air |
|
Stories Total
|
2 |
|
Size Interior
|
2500 - 3000 Sqft |
|
Type
|
House |
|
Utility Water
|
Municipal Water |
Parking
Land
|
Acreage
|
No |
|
Fence Type
|
Fenced Yard |
|
Land Amenities
|
Schools, Public Transit, Place Of Worship, Park |
|
Landscape Features
|
Landscaped |
|
Sewer
|
Sanitary Sewer |
|
Size Depth
|
120 Ft |
|
Size Frontage
|
49 Ft |
|
Size Irregular
|
49 X 120 Ft |
|
Size Total Text
|
49 X 120 Ft |
Rooms
| Level |
Type |
Length |
Width |
Dimensions |
|
Second Level |
Primary Bedroom |
6.8 m |
4 m |
6.8 m x 4 m |
|
Second Level |
Bedroom 2 |
3.6 m |
3 m |
3.6 m x 3 m |
|
Second Level |
Bedroom 3 |
3.4 m |
3.4 m |
3.4 m x 3.4 m |
|
Second Level |
Bedroom 4 |
3.9 m |
3.3 m |
3.9 m x 3.3 m |
|
Basement |
Bedroom |
3.2 m |
3.1 m |
3.2 m x 3.1 m |
|
Basement |
Kitchen |
4.9 m |
3.7 m |
4.9 m x 3.7 m |
|
Basement |
Living Room |
3.8 m |
3.4 m |
3.8 m x 3.4 m |
|
Basement |
Sitting Room |
7.1 m |
2.1 m |
7.1 m x 2.1 m |
|
Basement |
Bedroom 5 |
3.7 m |
3.4 m |
3.7 m x 3.4 m |
|
Ground Level |
Family Room |
6 m |
3.9 m |
6 m x 3.9 m |
|
Ground Level |
Living Room |
4.5 m |
3.3 m |
4.5 m x 3.3 m |
|
Ground Level |
Dining Room |
3.3 m |
3.1 m |
3.3 m x 3.1 m |
|
Ground Level |
Kitchen |
3.5 m |
2.4 m |
3.5 m x 2.4 m |
|
Ground Level |
Eating Area |
4.2 m |
3.3 m |
4.2 m x 3.3 m |
https://www.realtor.ca/real-estate/28191840/34-claudia-avenue-n-vaughan-west-woodbridge-west-woodbridge


