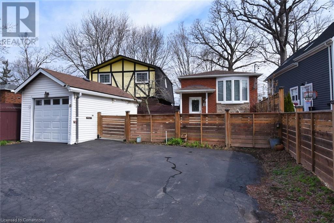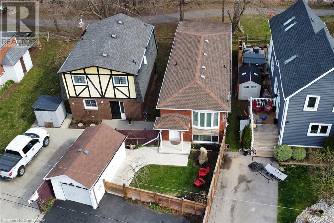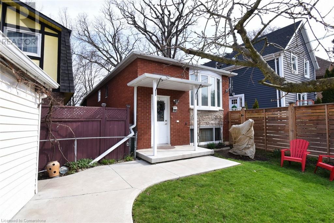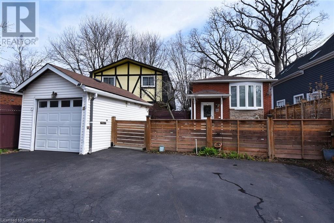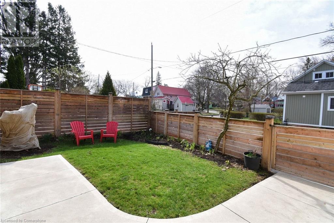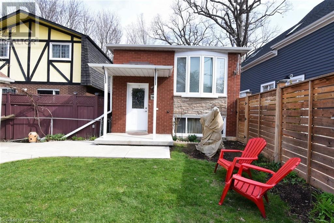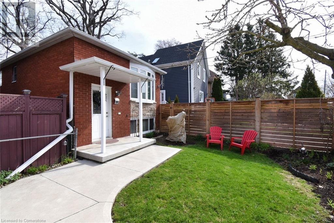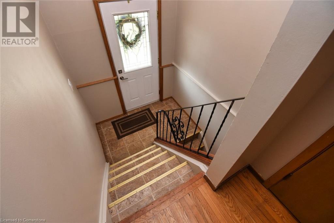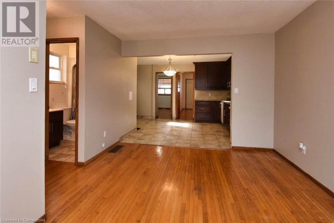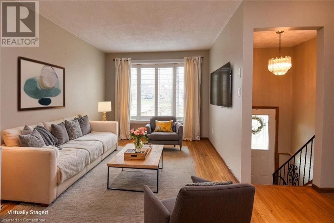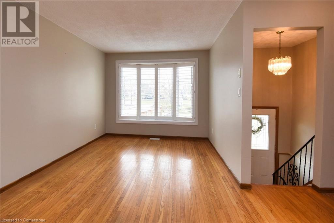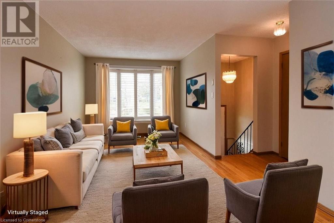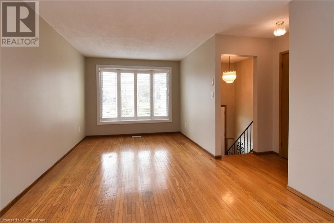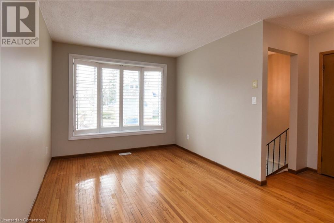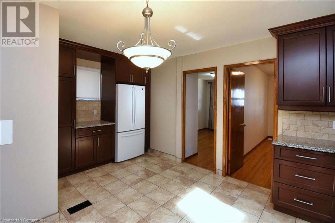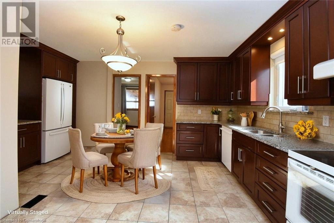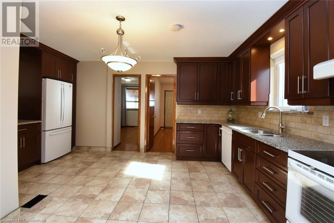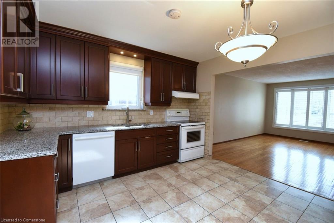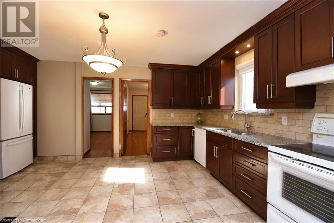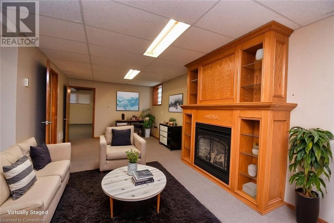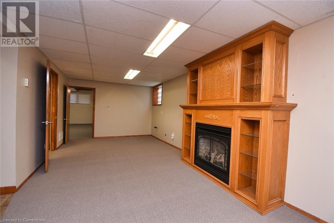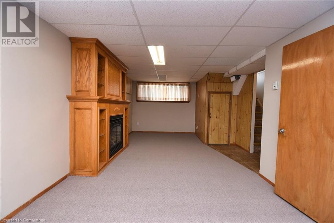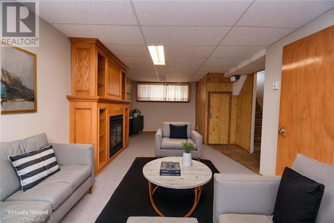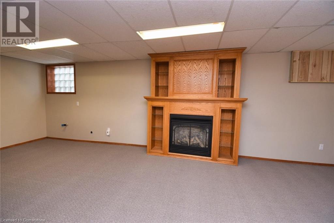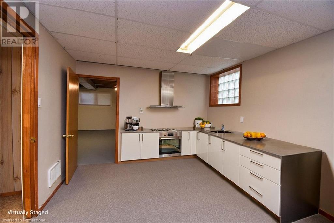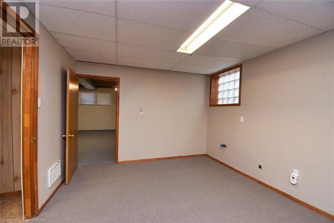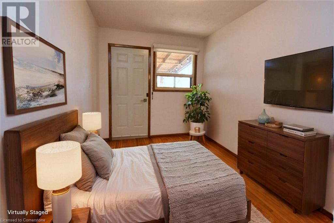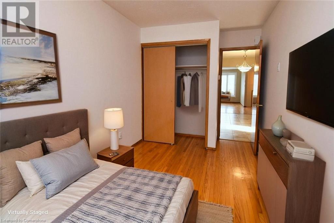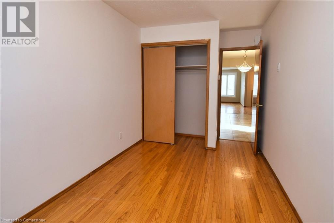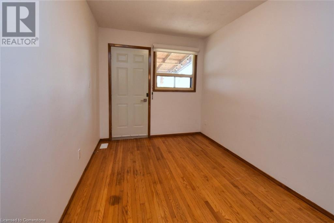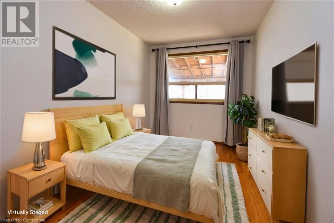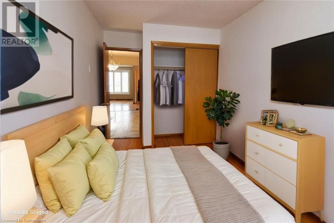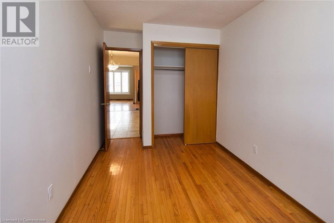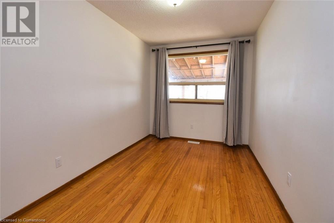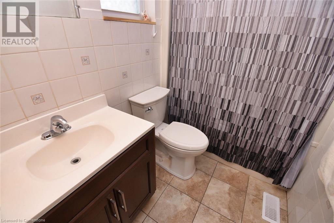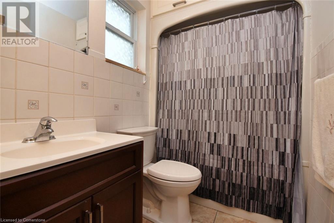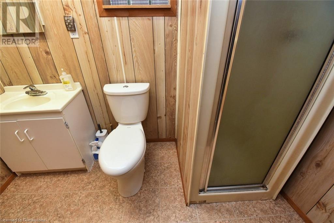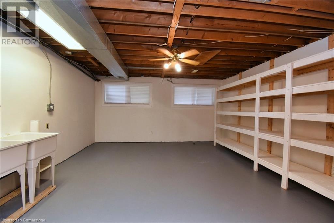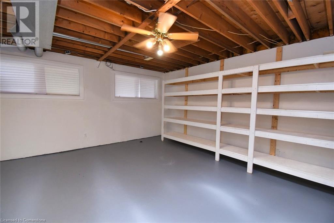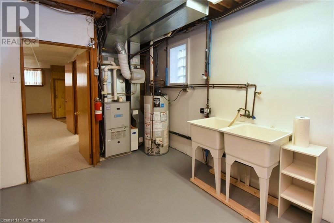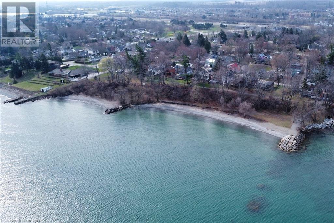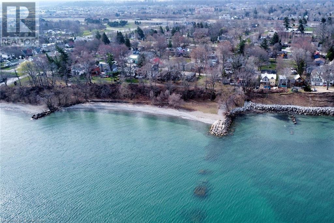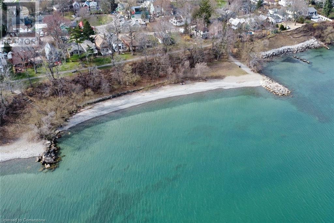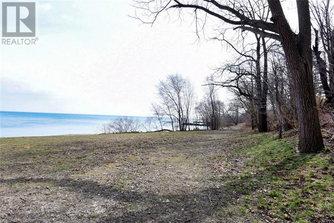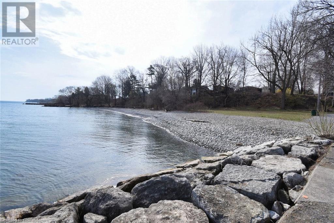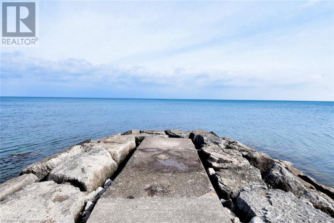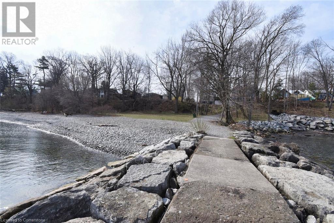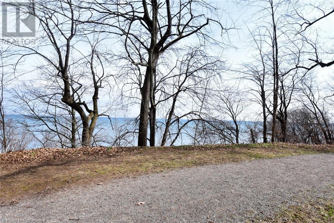289-597-1980
infolivingplus@gmail.com
19 Victoria Terrace Grimsby, Ontario L3M 2E6
2 Bedroom
2 Bathroom
1684 sqft
Raised Bungalow
Central Air Conditioning
Forced Air
Waterfront
$977,997
Rm sizes are approx. and irreg sizes. Unique Waterfront beach property. Your own diamond in the ruff. Custom raised brick bungalow with possible rental or family suite in lower level (rough-in plumbing for second kitchen or bar area. Ideal for empty nesters or professionals. Perfect get-away or breathtaking own private resort living on Lake Ontario. Private beach area and large covered deck with beautiful waterfront view. 4 car parking with garage and irreg size lot. Must to view. Great for commuters and work @home. Easy hwy access to the Toronto and Niagara areas. (id:50787)
Property Details
| MLS® Number | 40717561 |
| Property Type | Single Family |
| Amenities Near By | Beach, Hospital, Marina, Park, Place Of Worship, Schools, Shopping |
| Community Features | Quiet Area |
| Features | Paved Driveway |
| Parking Space Total | 5 |
| View Type | Direct Water View |
| Water Front Name | Lake Ontario |
| Water Front Type | Waterfront |
Building
| Bathroom Total | 2 |
| Bedrooms Above Ground | 2 |
| Bedrooms Total | 2 |
| Appliances | Dishwasher, Refrigerator, Stove, Water Meter, Window Coverings |
| Architectural Style | Raised Bungalow |
| Basement Development | Finished |
| Basement Type | Full (finished) |
| Constructed Date | 1977 |
| Construction Style Attachment | Detached |
| Cooling Type | Central Air Conditioning |
| Exterior Finish | Brick |
| Foundation Type | Block |
| Heating Fuel | Natural Gas |
| Heating Type | Forced Air |
| Stories Total | 1 |
| Size Interior | 1684 Sqft |
| Type | House |
| Utility Water | Municipal Water |
Parking
| Detached Garage |
Land
| Access Type | Road Access, Highway Access, Highway Nearby |
| Acreage | No |
| Land Amenities | Beach, Hospital, Marina, Park, Place Of Worship, Schools, Shopping |
| Sewer | Municipal Sewage System |
| Size Depth | 95 Ft |
| Size Frontage | 39 Ft |
| Size Total Text | Under 1/2 Acre |
| Surface Water | Lake |
| Zoning Description | R3 |
Rooms
| Level | Type | Length | Width | Dimensions |
|---|---|---|---|---|
| Second Level | Bedroom | 15'5'' x 8'1'' | ||
| Second Level | Bedroom | 15'5'' x 8'0'' | ||
| Second Level | Eat In Kitchen | 15'9'' x 12'2'' | ||
| Second Level | 4pc Bathroom | 7'10'' x 5'0'' | ||
| Second Level | Living Room | 16'3'' x 9'8'' | ||
| Basement | Storage | 18'3'' x 16' | ||
| Basement | Laundry Room | Measurements not available | ||
| Basement | 3pc Bathroom | 8'9'' x 4'7'' | ||
| Basement | Recreation Room | 25'5'' x 11'0'' | ||
| Main Level | Foyer | 6'4'' x 4'0'' |
https://www.realtor.ca/real-estate/28191440/19-victoria-terrace-grimsby

