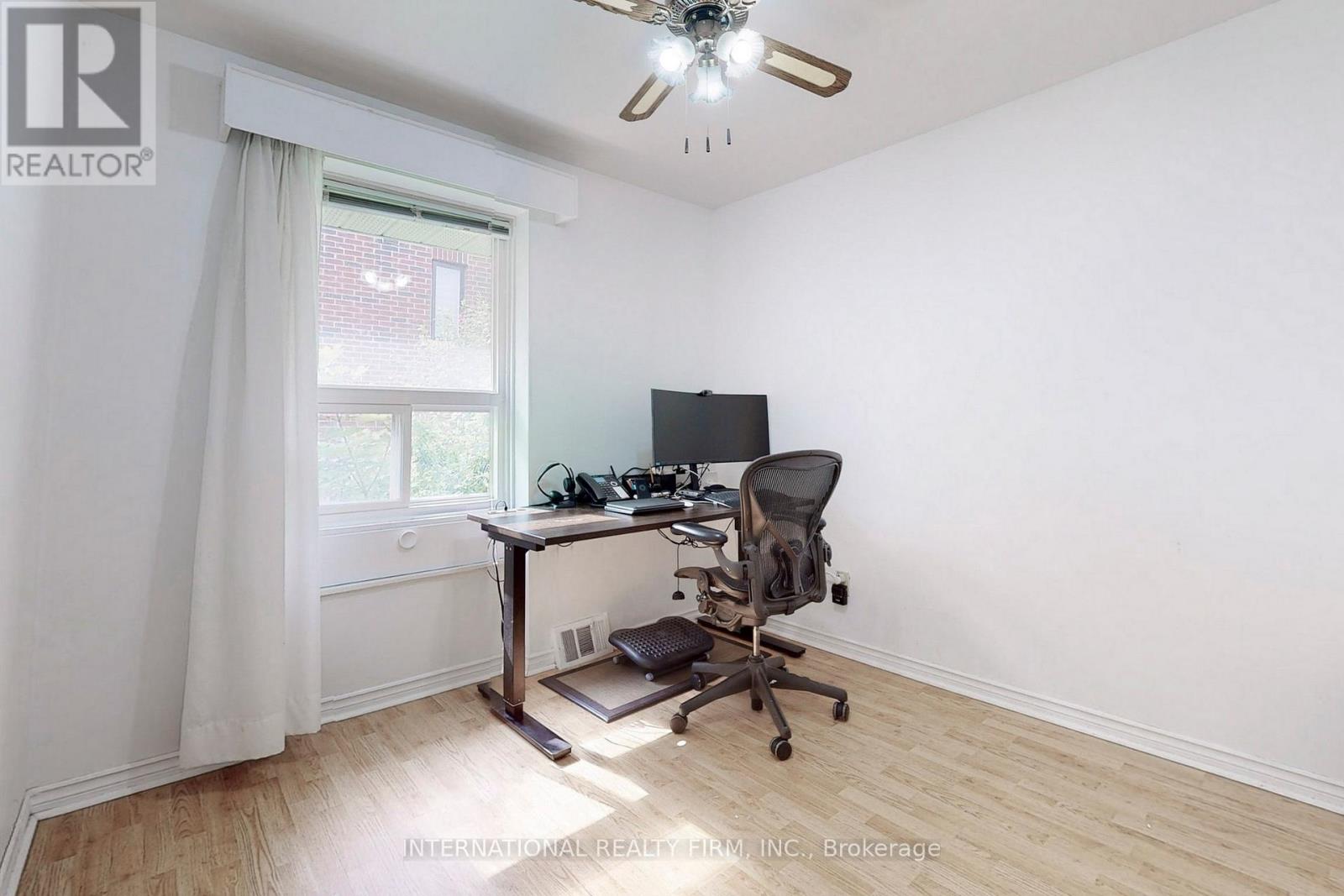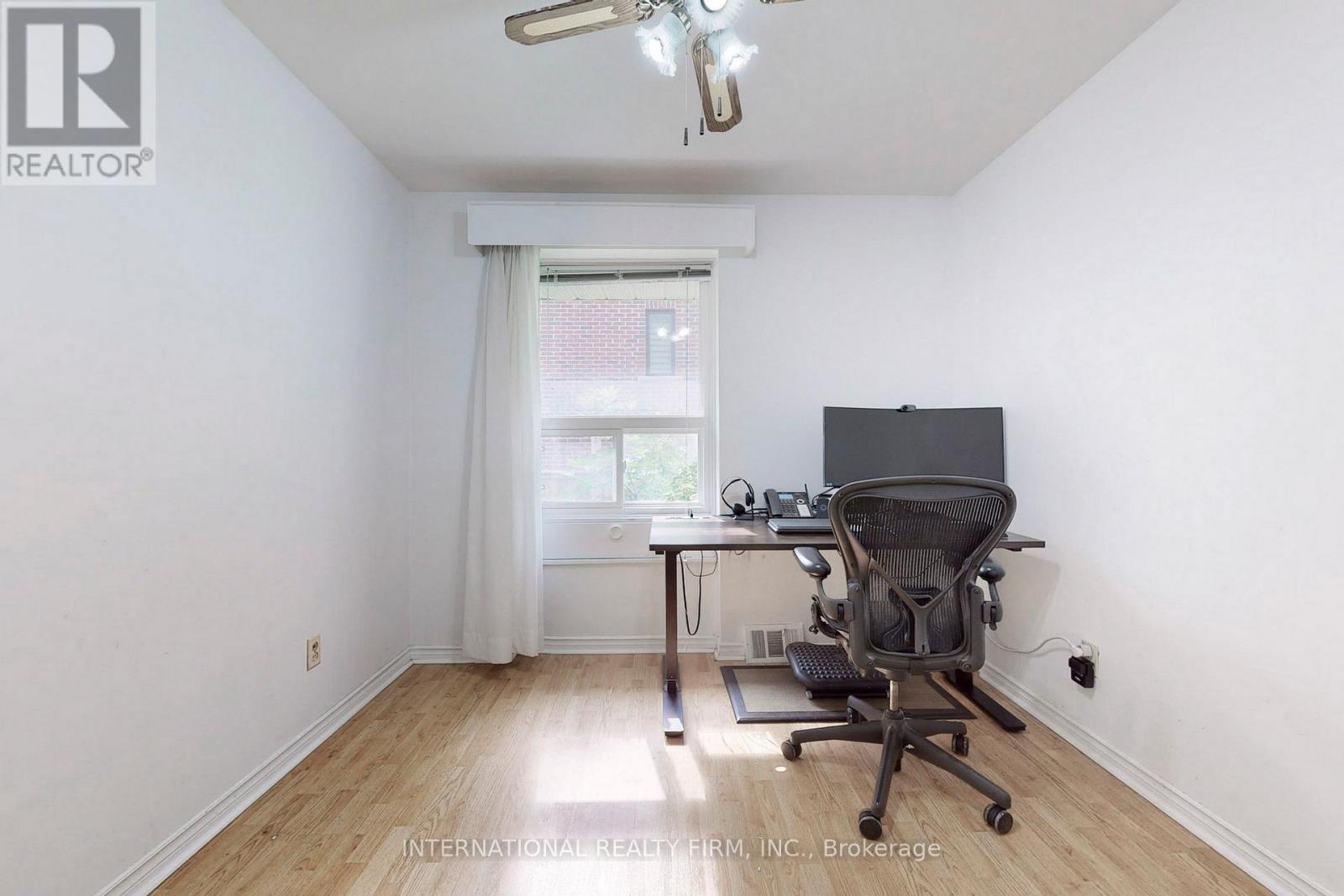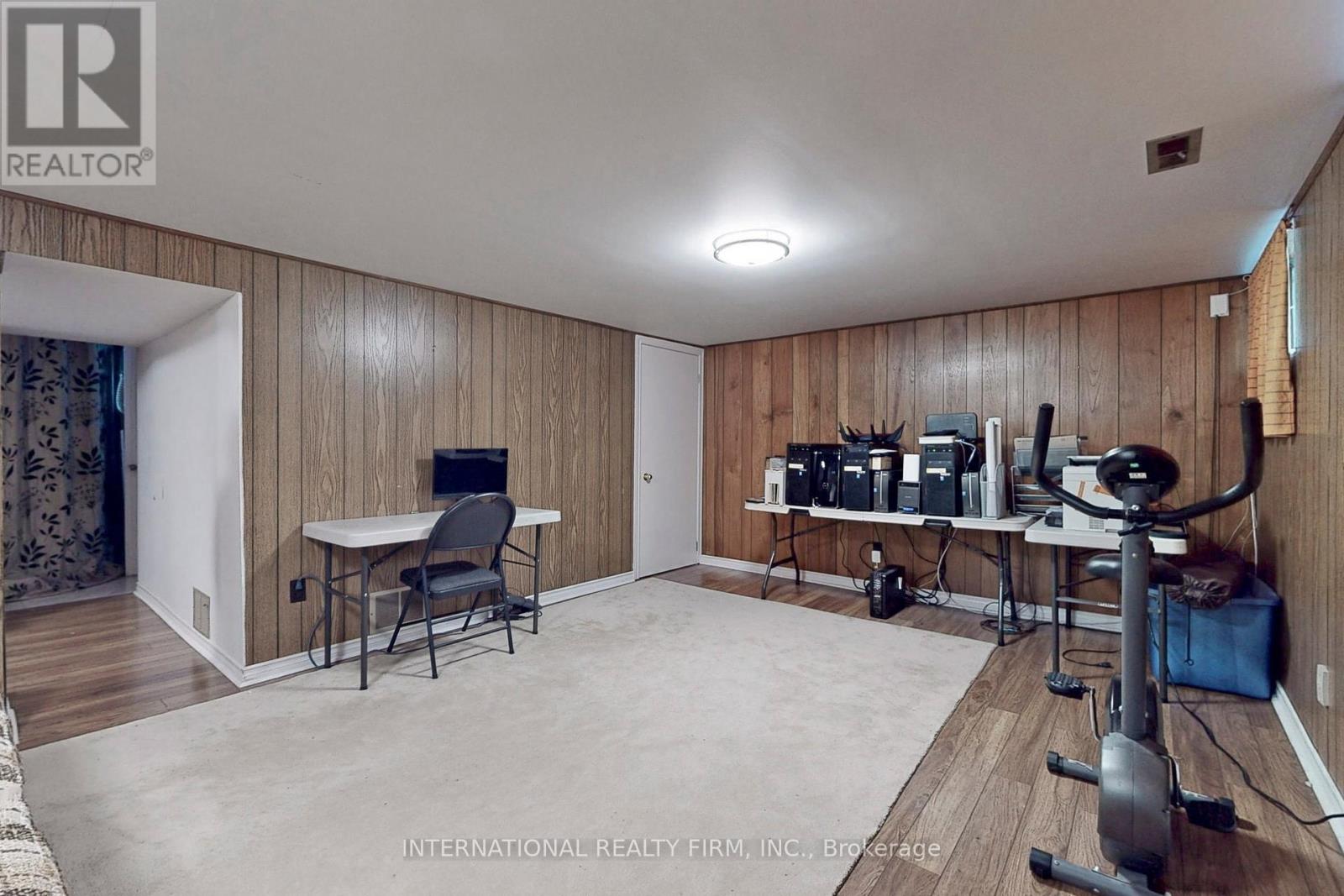3 Bedroom
2 Bathroom
1100 - 1500 sqft
Bungalow
Central Air Conditioning
Forced Air
$3,400 Monthly
This charming 3-bedroom and 2-bathroom Banbury-Don Mills bungalow w/double car garage is for lease, nestled on a large rectangular lot in the highly coveted Banbury-Don Mills area, boasting a prime location with immense potential. Situated in a family-friendly neighborhood, it offers a comfortable living space, with a big family room and 3 bedrooms on the main floor, a large hall/recreational room, & a great amount of storage space in the finished basement. Convenience is at your doorstep, and the property's proximity to schools (Elementary, Middle, High school), library, and parks (Edwards Gardens). Great Restaurants and shops at DonMills, TTC Transit, and DVP/404 highways are all within 5 min. AAA tenants with excellent credit scores only. A third-party credit check is required. (id:50787)
Property Details
|
MLS® Number
|
C12093075 |
|
Property Type
|
Single Family |
|
Community Name
|
Banbury-Don Mills |
|
Parking Space Total
|
4 |
Building
|
Bathroom Total
|
2 |
|
Bedrooms Above Ground
|
3 |
|
Bedrooms Total
|
3 |
|
Age
|
51 To 99 Years |
|
Architectural Style
|
Bungalow |
|
Basement Development
|
Finished |
|
Basement Type
|
N/a (finished) |
|
Construction Style Attachment
|
Detached |
|
Cooling Type
|
Central Air Conditioning |
|
Exterior Finish
|
Vinyl Siding, Brick Facing |
|
Foundation Type
|
Block, Concrete |
|
Heating Fuel
|
Natural Gas |
|
Heating Type
|
Forced Air |
|
Stories Total
|
1 |
|
Size Interior
|
1100 - 1500 Sqft |
|
Type
|
House |
|
Utility Water
|
Municipal Water |
Parking
Land
|
Acreage
|
No |
|
Sewer
|
Sanitary Sewer |
|
Size Depth
|
100 Ft |
|
Size Frontage
|
60 Ft |
|
Size Irregular
|
60 X 100 Ft |
|
Size Total Text
|
60 X 100 Ft |
Rooms
| Level |
Type |
Length |
Width |
Dimensions |
|
Basement |
Family Room |
9.66 m |
5.83 m |
9.66 m x 5.83 m |
|
Basement |
Laundry Room |
4.81 m |
1.69 m |
4.81 m x 1.69 m |
|
Basement |
Utility Room |
4.99 m |
4.22 m |
4.99 m x 4.22 m |
|
Main Level |
Bedroom |
3.92 m |
3.19 m |
3.92 m x 3.19 m |
|
Main Level |
Bedroom 2 |
3.1 m |
3.45 m |
3.1 m x 3.45 m |
|
Main Level |
Bedroom 3 |
2.98 m |
2.86 m |
2.98 m x 2.86 m |
|
Main Level |
Family Room |
4.11 m |
3.87 m |
4.11 m x 3.87 m |
|
Main Level |
Eating Area |
2.94 m |
2.84 m |
2.94 m x 2.84 m |
|
Main Level |
Kitchen |
3.7 m |
3.53 m |
3.7 m x 3.53 m |
https://www.realtor.ca/real-estate/28191371/12-briarfield-drive-toronto-banbury-don-mills-banbury-don-mills














































